
Deutsch-Chinesische Enzyklopädie, 德汉百科
 Hamburg
Hamburg

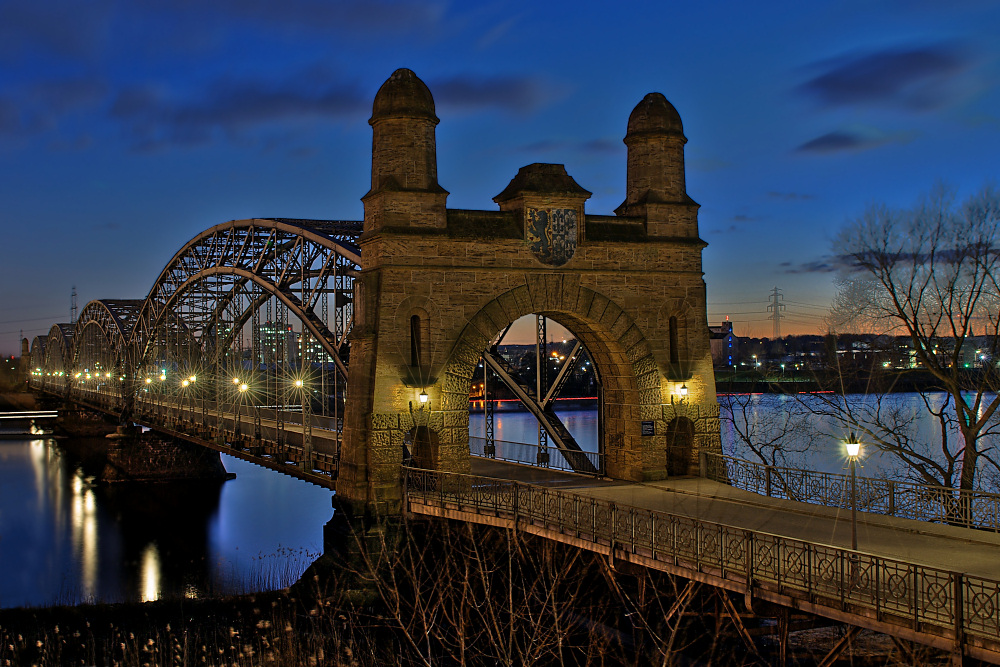
Die Alte Harburger Elbbrücke ist eine Stahlbogenbrücke, die die Hamburger Stadtteile Harburg und Wilhelmsburg über die Süderelbe verbindet.
Grundlage für den Bau war ein Vertrag zwischen der preußischen Provinz Hannover und Hamburg. Die MAN Gustavsburg baute die Brücke ab April 1897, die Bauleitung lag bei Strombaudirektor Georg Narten.[1][2] Der Entwurf der aus Portasandstein errichteten Portale stammte von dem hannoverschen Architekten Hubert Stier, der unter anderem das Rathaus (Palacio Municipal) von La Plata (Argentinien) und die Bahnhofsgebäude in Bremen, Hannover und Harburg entworfen hatte. Sie sollten mit den Wilhelmsburger und Harburger Wappen an Stadttore erinnern und waren früher mit dem Reichsadler verziert.
Die Brücke wurde am 30. September 1899 eröffnet. Sie verband die damals beide noch preußischen Städte Harburg und Wilhelmsburg miteinander und wurde ursprünglich für Fußgänger und Kutschen erbaut. Die 474 m lange Stahlbogenbrücke war die erste Straßenbrücke über die Süderelbe und diente bis Anfang der 1970er Jahre auch der Straßenbahn zwischen Hamburg und Harburg. Heute wird sie nur noch von Fußgängern und Radfahrern genutzt, der Autoverkehr verkehrt heute über die parallel verlaufenden Brücke des 17. Juni (bis 1964 Neue Harburger Elbbrücke) und Europabrücke.
Ursprünglich waren die Wege für Fußgänger und Radfahrer außen an der Brücke entlanggeführt, im Zuge einer grundlegenden Sanierung zwischen 1980 und 1995 wurden sie aber demontiert. Den ehemaligen Verlauf der Straßenbahnschienen kann man immer noch in der Pflasterung am Südportal erkennen.
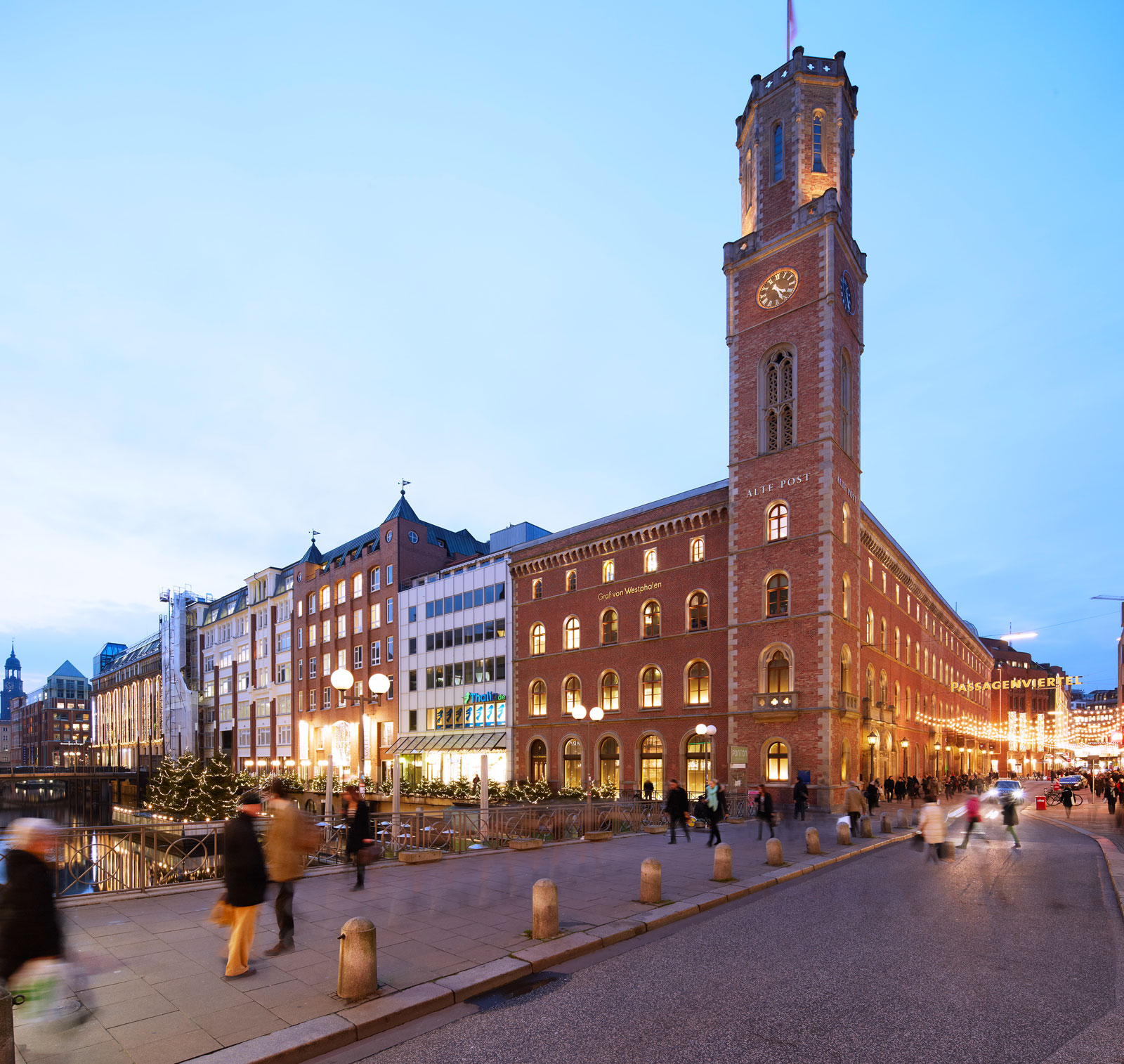

阿尔特斯兰特是德国最大的水果种植区,位于汉堡和施塔得城之间,紧靠汉堡的城门。每到春天,在易北河下游这个地区,樱桃花和苹果争相盛开,看起来就象是一 片红白相间的海洋。除了这两种水果之外,梨树和李子树也被大量种植。在种植区内,一共有约三百万棵果树。在5月初花开的季节,汉堡人都毁大批涌来这里郊 游。
沿水路来到阿尔特斯兰特是最美不过的,在堤坝上沿着种植园和宁静和谐的小村庄做个短途漫步是最合适不过的了。
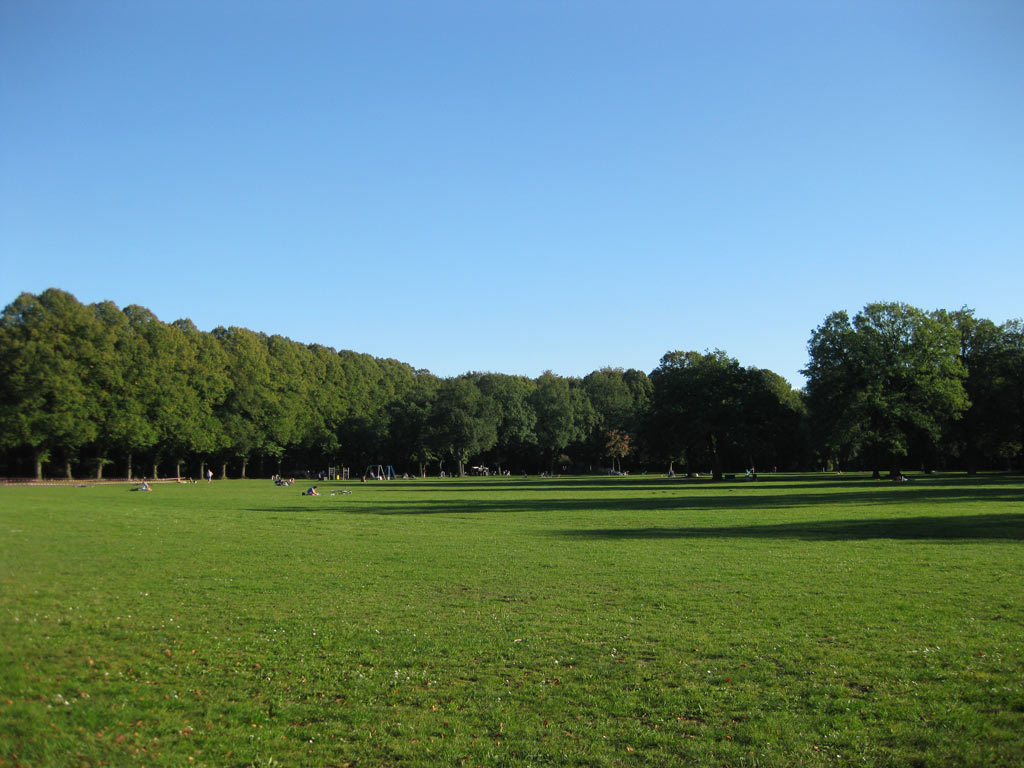

 Renaissance architecture
Renaissance architecture
 Deutsche Renaissance
Deutsche Renaissance
 Renaissance architecture
Renaissance architecture
 Englische Renaissance
Englische Renaissance
 Renaissance architecture
Renaissance architecture
 Französische Renaissance
Französische Renaissance

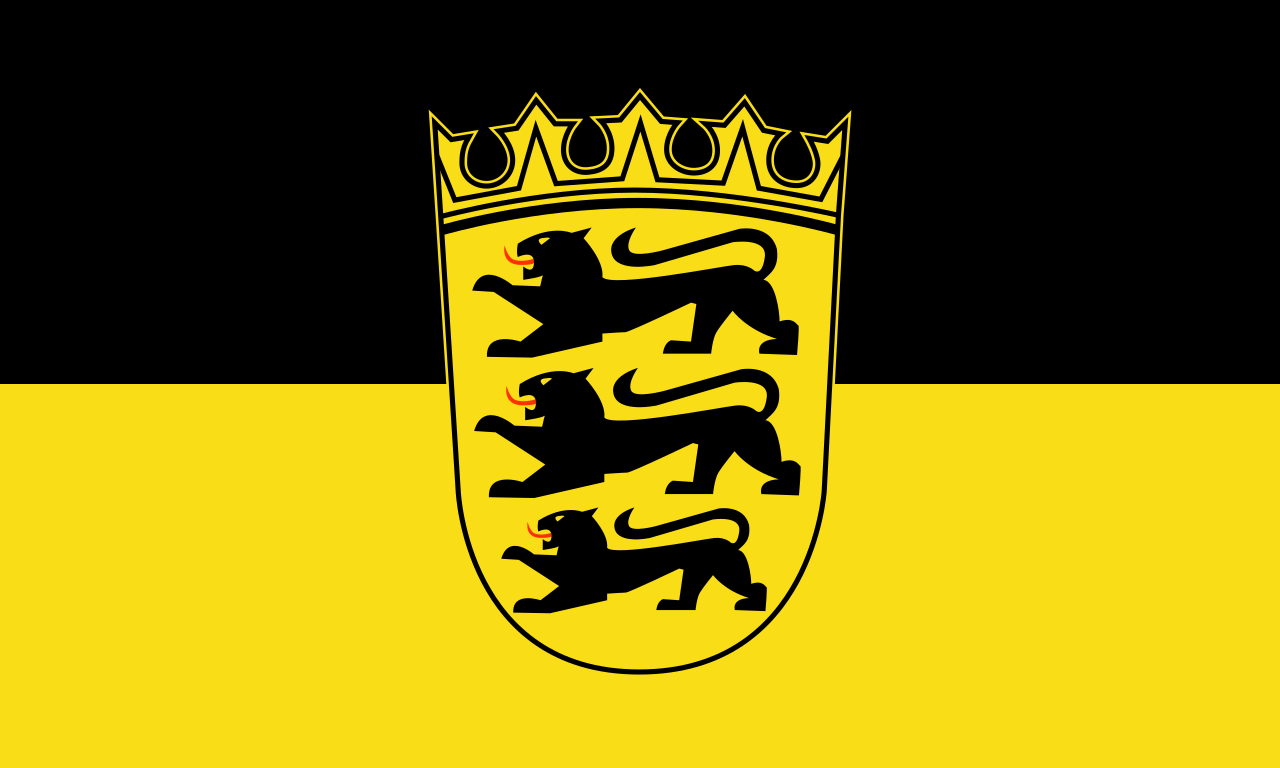 Baden-Wuerttemberg
Baden-Wuerttemberg

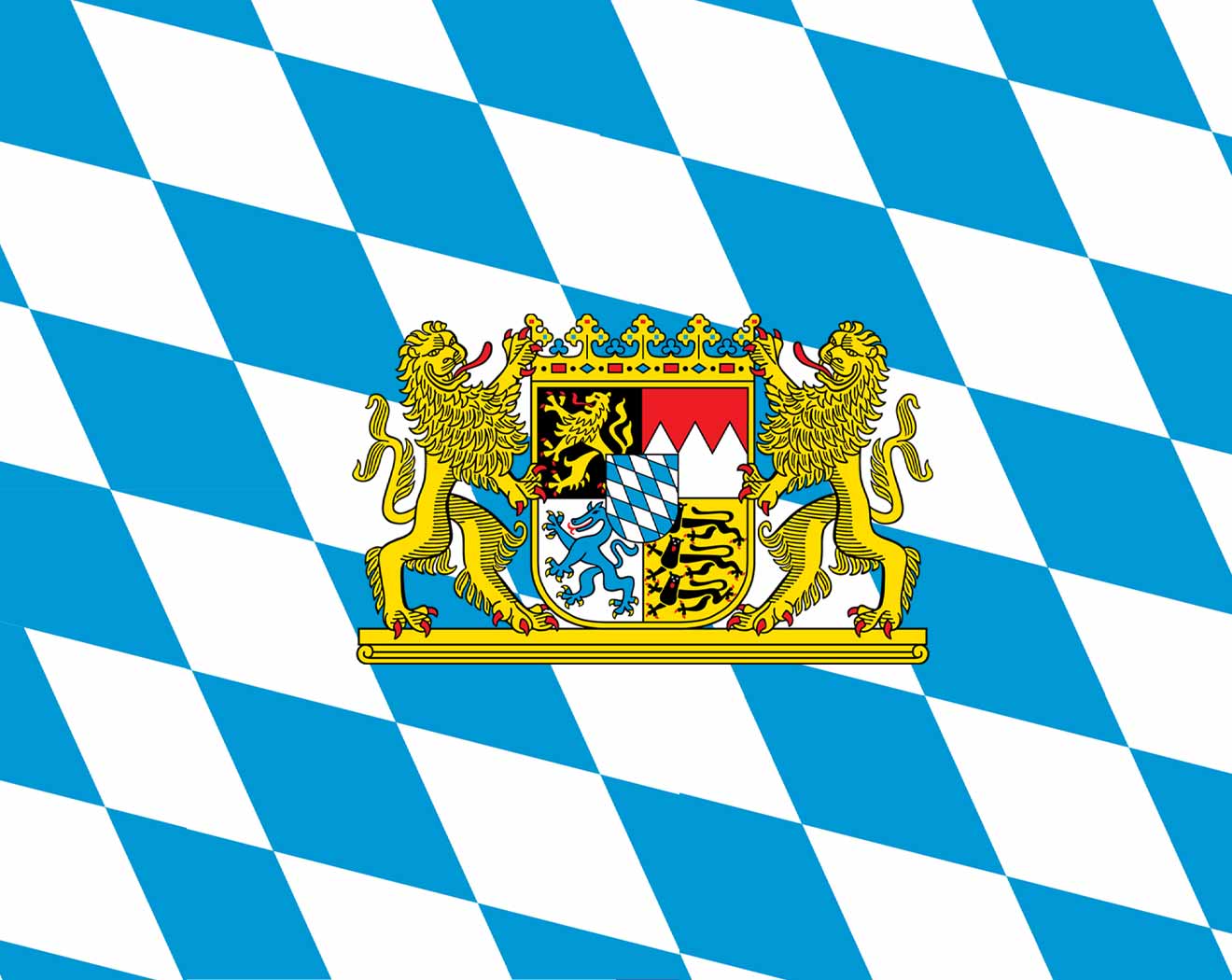 Bavaria
Bavaria

 Berlin
Berlin

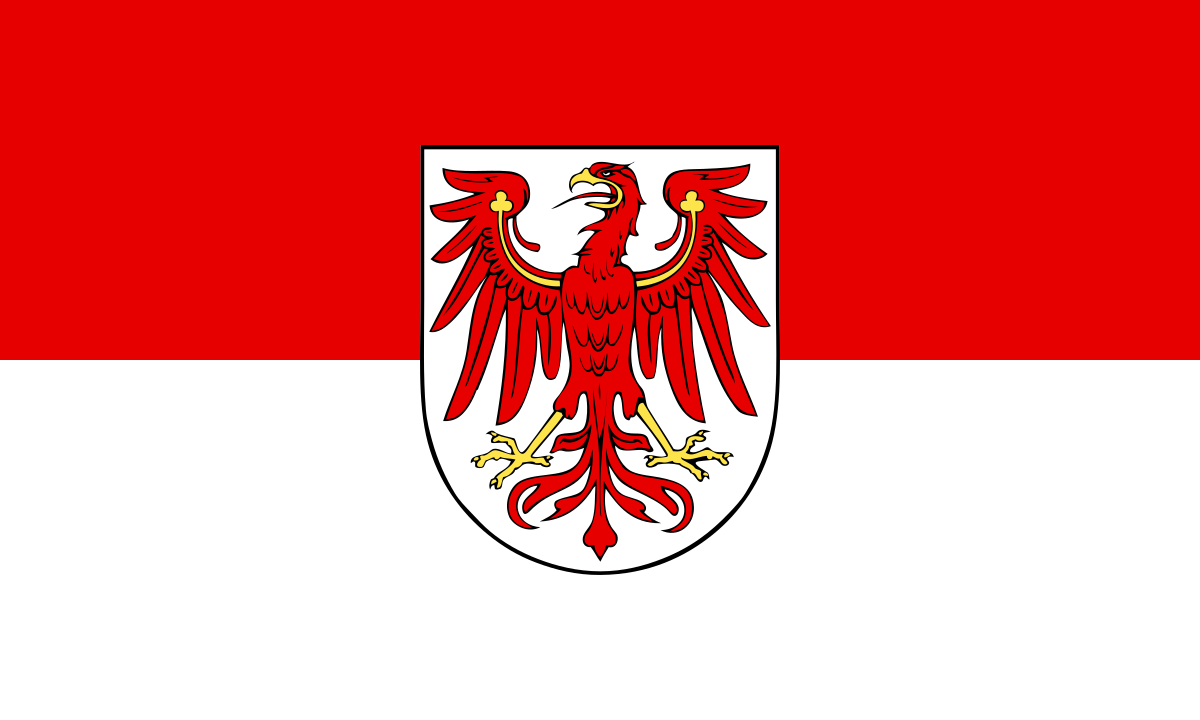 Brandenburg
Brandenburg

 Bremen
Bremen
 Germany
Germany

 History
History
 M 1500 - 2000 AD
M 1500 - 2000 AD

 Hamburg
Hamburg

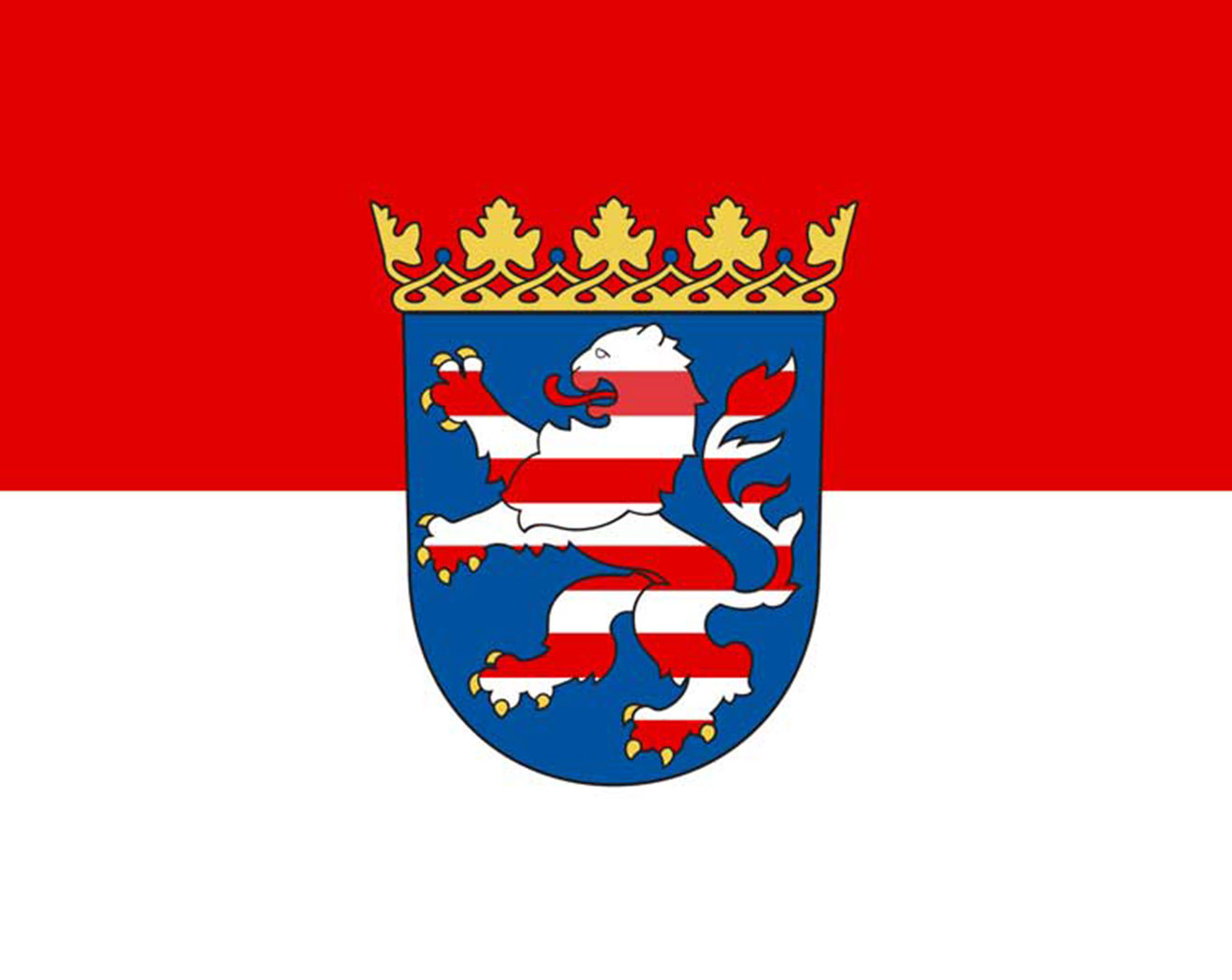 Hessen
Hessen

 Mecklenburg-Vorpommern
Mecklenburg-Vorpommern

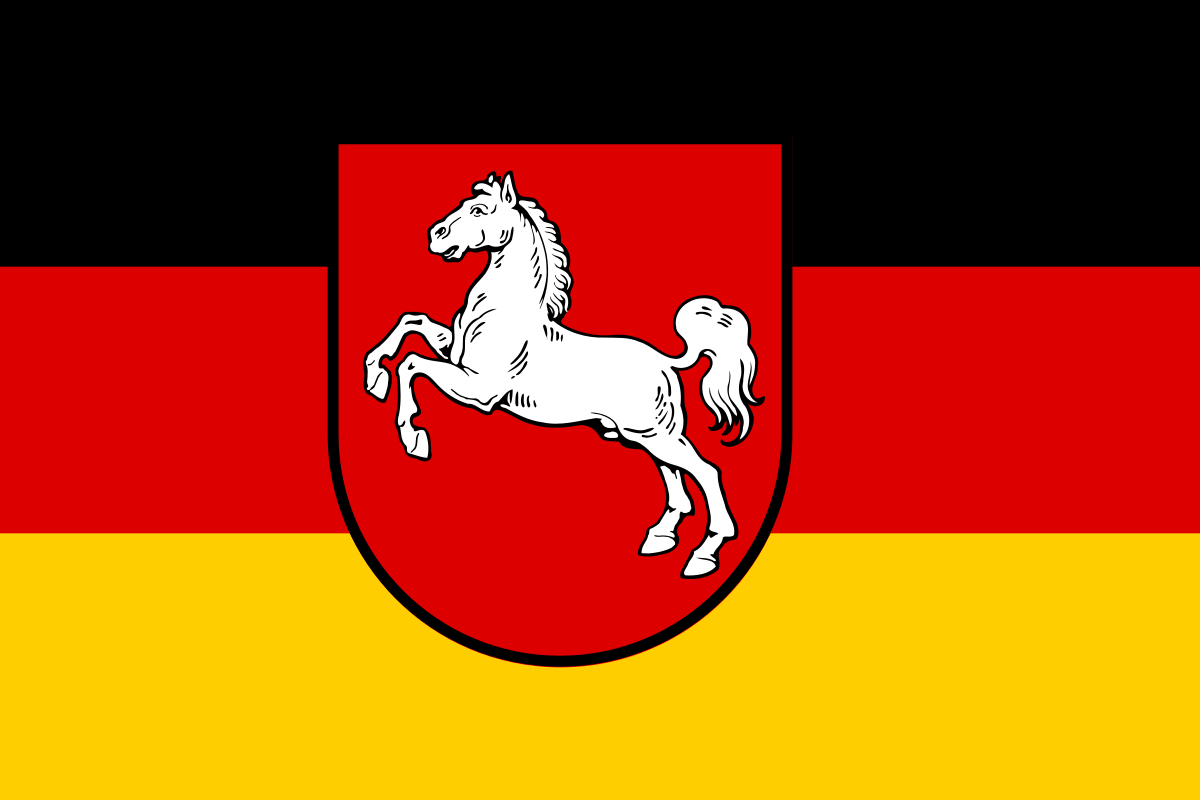 Lower Saxony
Lower Saxony

 North Rhine-Westphalia
North Rhine-Westphalia

 Rhineland-Palatinate
Rhineland-Palatinate

 Review
Review

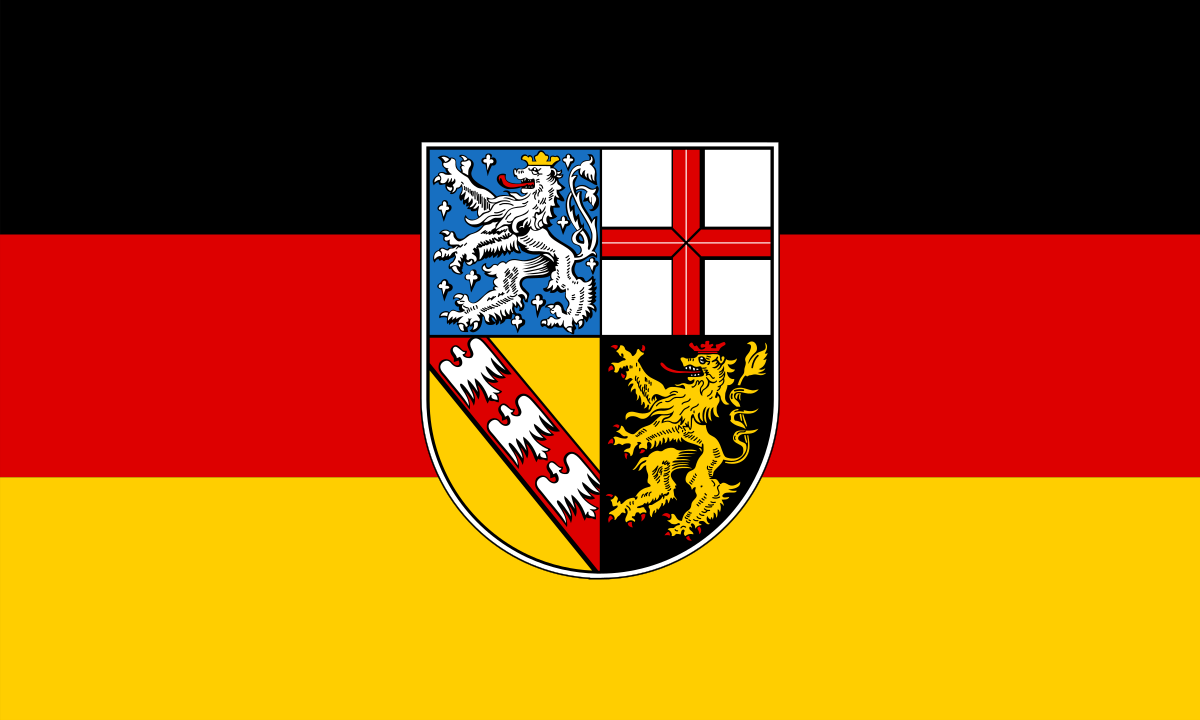 Saarland
Saarland

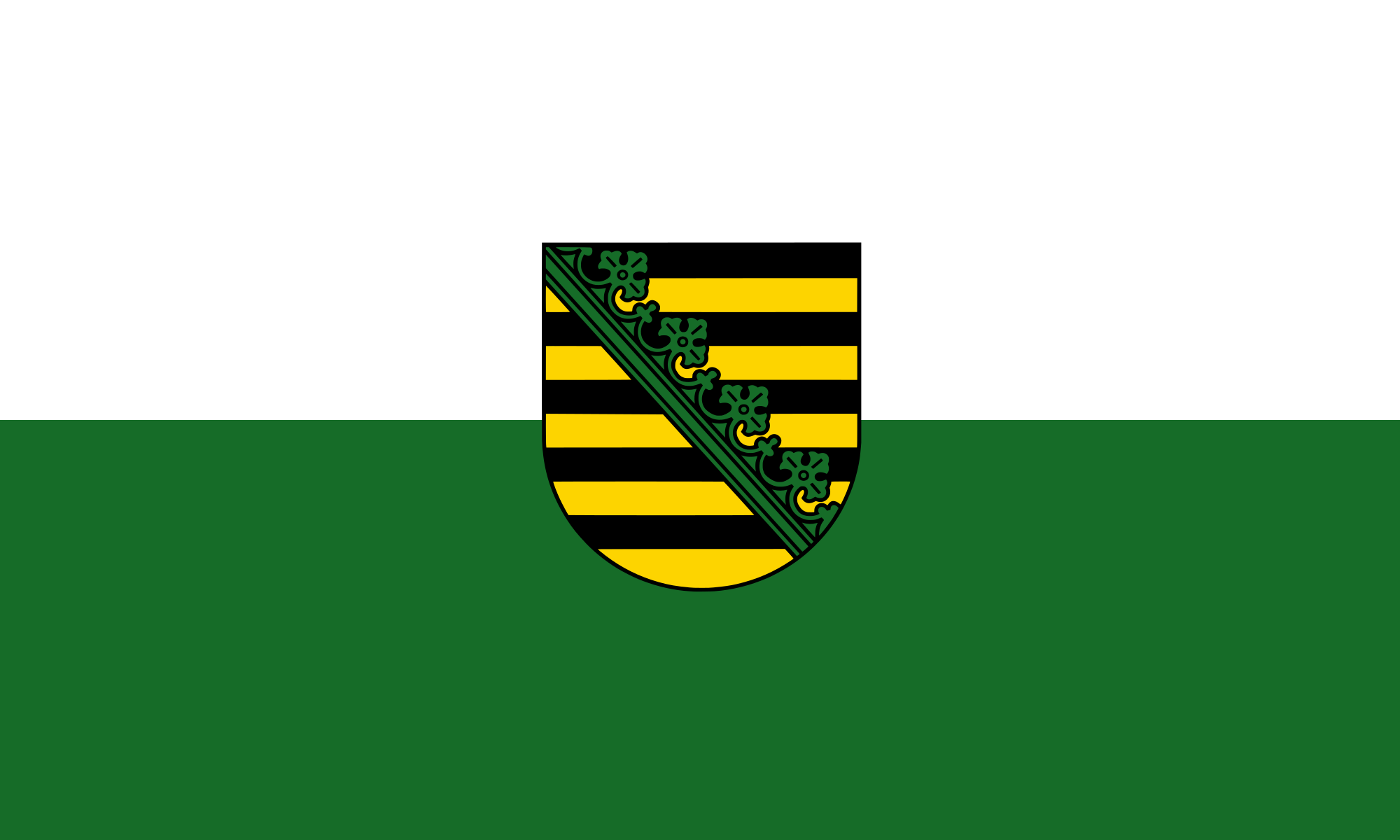 Saxony
Saxony

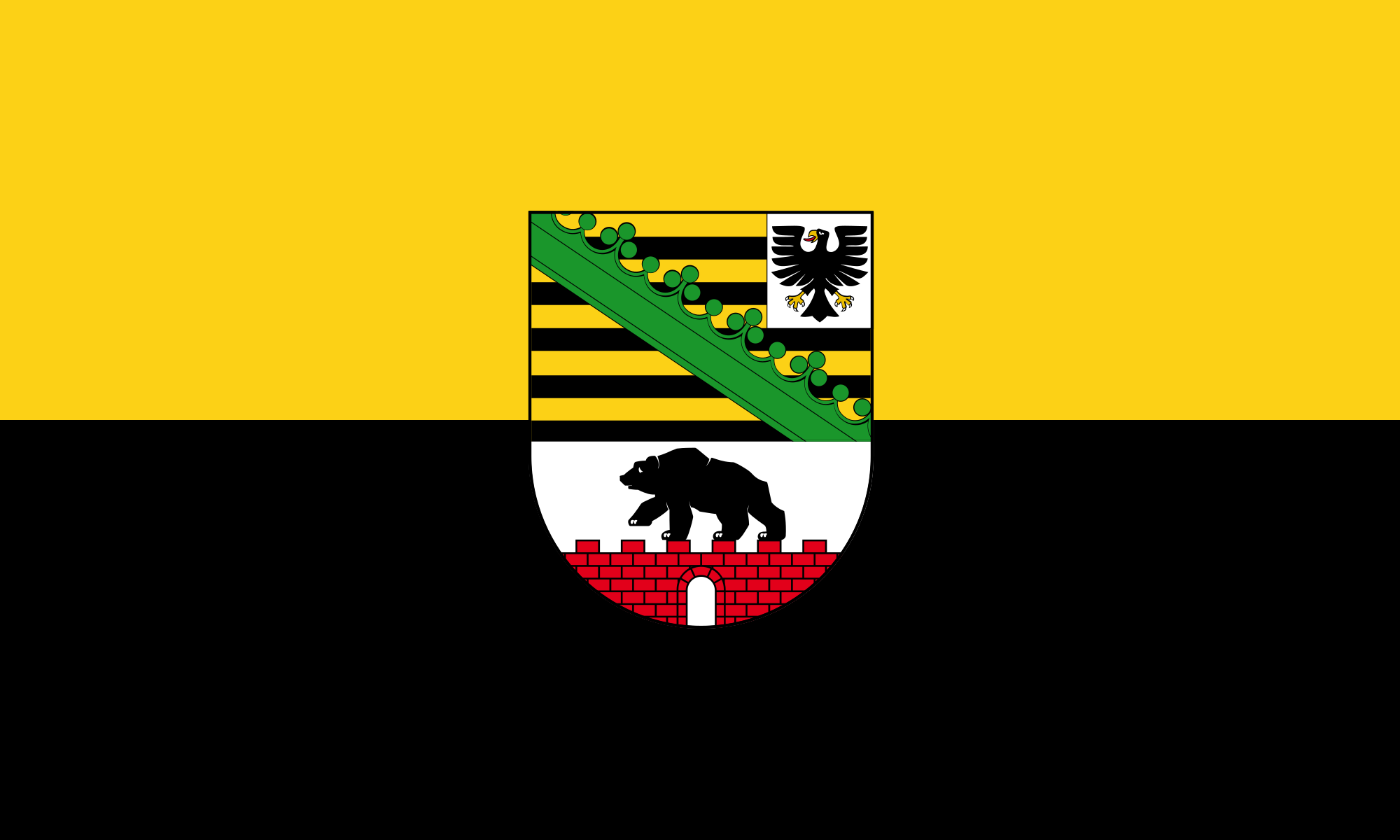 Saxony-Anhalt
Saxony-Anhalt

 Schleswig-Holstein
Schleswig-Holstein

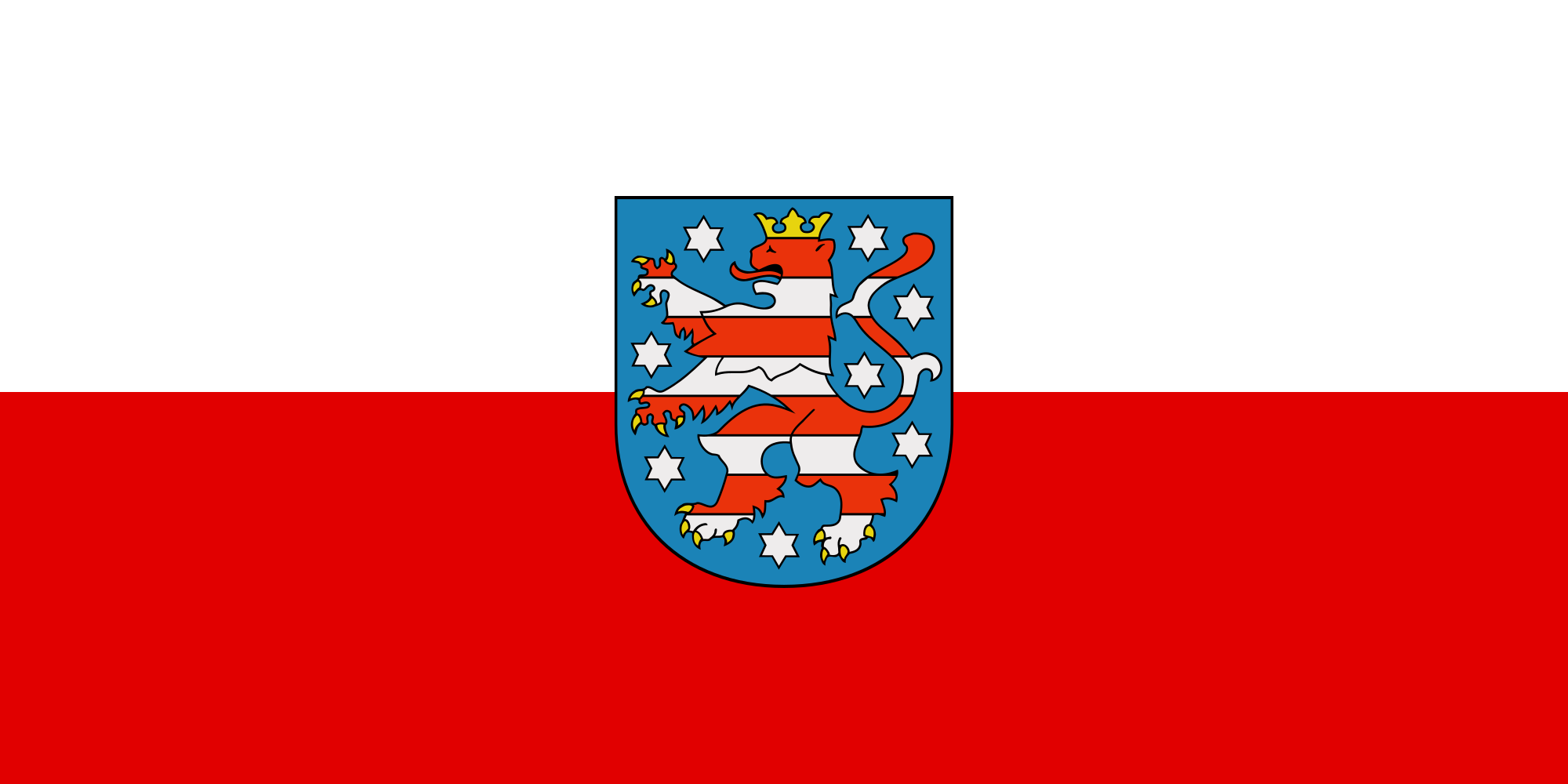 Thuringia
Thuringia

 Traditions
Traditions
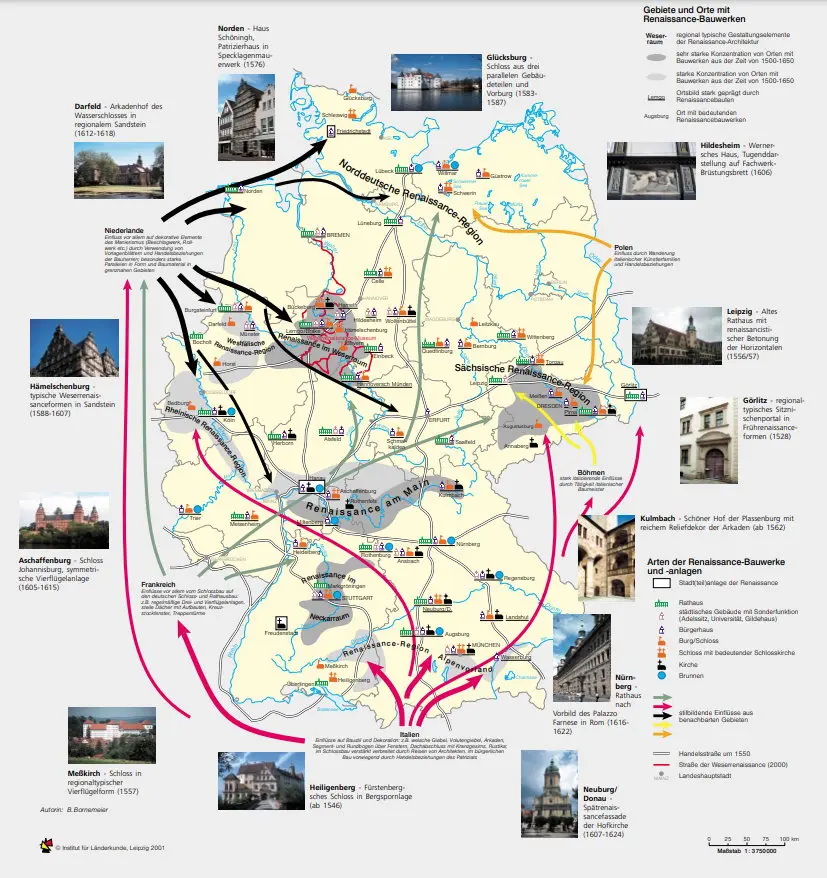
Copyright © Institut für Länderkunde, Leipzig 2001
Die detaillierte Regionalkarte gibt es direkt beim Archiv des Nationalatlas Bundesrepublik Deutschland als PDF-Download.



 Baden-Wuerttemberg
Baden-Wuerttemberg

 Bavaria
Bavaria

 Berlin
Berlin

 Brandenburg
Brandenburg

 Bremen
Bremen
 Germany
Germany
 Erneuerbare Energie
Erneuerbare Energie
 Windenergie
Windenergie

 Financial
Financial
 *Germany economic data
*Germany economic data

 Geography
Geography
 *World overview
*World overview

 Hamburg
Hamburg

 Hessen
Hessen

 Mecklenburg-Vorpommern
Mecklenburg-Vorpommern

 Lower Saxony
Lower Saxony

 North Rhine-Westphalia
North Rhine-Westphalia

 Rhineland-Palatinate
Rhineland-Palatinate

 Saarland
Saarland

 Saxony
Saxony

 Saxony-Anhalt
Saxony-Anhalt

 Schleswig-Holstein
Schleswig-Holstein

 Thuringia
Thuringia
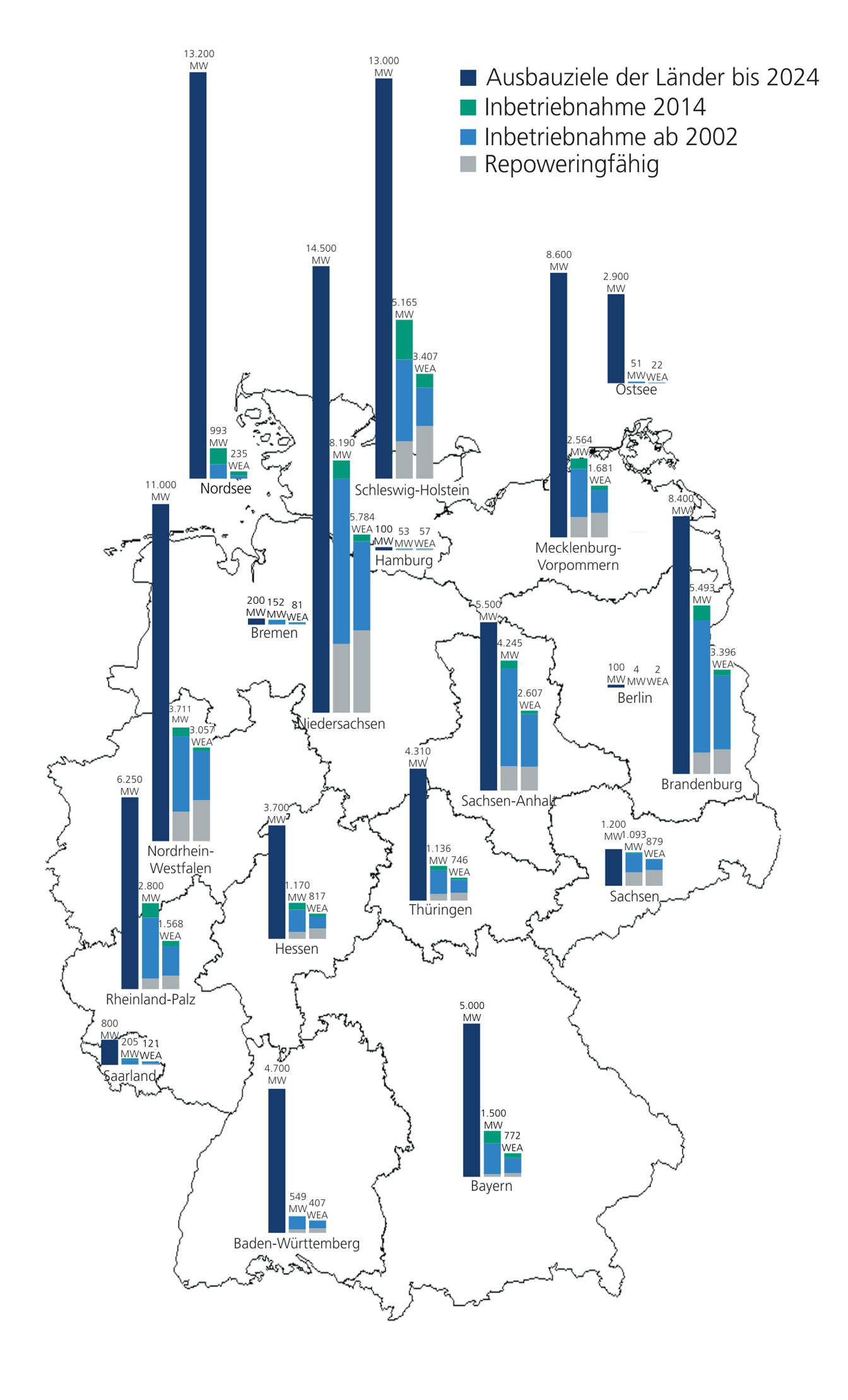
(Quelle:https://www.windkraft-journal.de/)



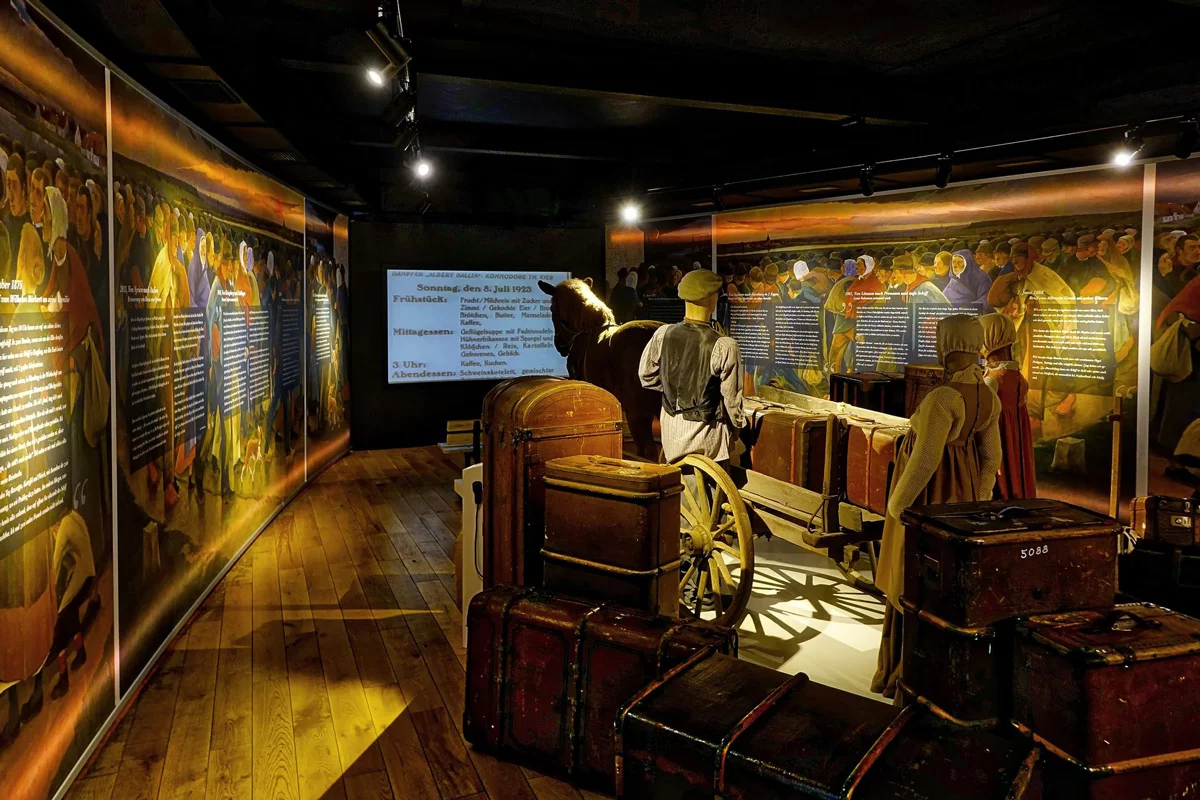
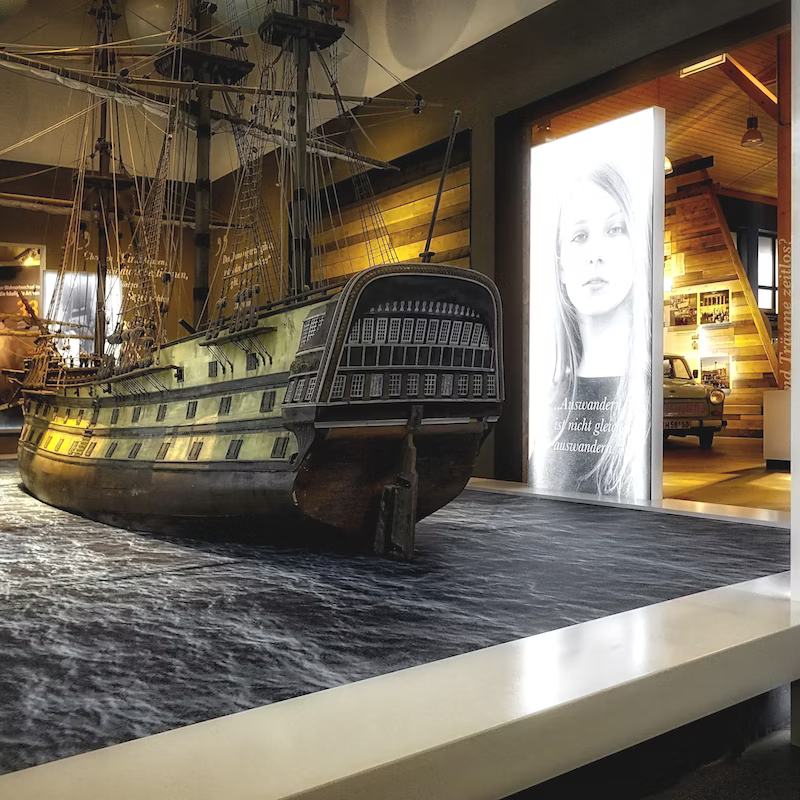
 Belarus
Belarus

 Berlin
Berlin

 Brandenburg
Brandenburg

 Bremen
Bremen
 Denmark
Denmark
 Germany
Germany
 Estonia
Estonia
 Finland
Finland
 France
France

 Hamburg
Hamburg
 Italy
Italy
 Latvia
Latvia
 Lithuania
Lithuania

 Mecklenburg-Vorpommern
Mecklenburg-Vorpommern
 Netherlands
Netherlands

 Lower Saxony
Lower Saxony

 North Rhine-Westphalia
North Rhine-Westphalia
 Poland
Poland

 Review
Review
 Russia
Russia

 Saxony
Saxony

 Saxony-Anhalt
Saxony-Anhalt

 Schleswig-Holstein
Schleswig-Holstein
 Sweden
Sweden
 Switzerland
Switzerland

 Traditions
Traditions

 Vacation and Travel
Vacation and Travel
 United Kingdom
United Kingdom

 World Heritage
World Heritage

一种特别在德国北海和波罗的海海岸常见的哥特式建筑是用烤砖建造起来的建筑结构.这个十二世纪开始使用那红色的烤砖作为建筑材料的独特建筑风格之所以在北部德国低地如此普及是因为这块地区缺少天然石而且运输也非常困难,由于那片地区和汉萨盟的一 致性,因此它就成为了汉萨同盟的象征.有些历史悠久的建筑也就成了联合国教科文组织世界文化遗产项目之一。
Die Backsteingotik (englisch Brick Gothic, polnisch Gotyk ceglany) umfasst gotische Bauwerke, die aus oder mit sichtbarem Backstein errichtet wurden. Sie ist vor allem in Norddeutschland, dem Ostseeraum und den Niederlanden[1] verbreitet. Ihr Verbreitungsgebiet erstreckt sich im Westen bis an die Straße von Dover und im Südosten bis nach Galizien. Der auch oft verwendete Begriff Norddeutsche Backsteingotik erfasst daher nur einen Teil der gesamten Backsteingotik. Gotische Backsteinarchitektur in Italien und Südfrankreich wird in der Regel allein den dortigen Regionalstilen zugerechnet.
Die mittelalterliche Verwendung von Backstein als Baustoff setzte nördlich der Alpen im 12. Jahrhundert ein. Die ältesten Bauten gehören deshalb noch der so genannten Backsteinromanik an. Im 16. Jahrhundert ging die Backsteingotik in die Backsteinrenaissance über. Die geografische Verbreitung des Bauens aus Backstein und mit sichtbarem Backstein unterlag vom Beginn des Hochmittelalters bis in die frühe Neuzeit aber durchaus Veränderungen. So gab es in Teilen des Münsterlandes zwischen Pionierbauten der Romanik und dem starken Backsteineinsatz in Renaissance und Barock eine zeitliche Lücke.
Viele von der Backsteingotik geprägte Altstädte und Einzelbauten wurden in die Liste des UNESCO-Welterbes aufgenommen.
Brick Gothic (German: Backsteingotik, Polish: Gotyk ceglany, Dutch: Baksteengotiek) is a specific style of Gothic architecture common in Northwest and Central Europe especially in the regions in and around the Baltic Sea, which do not have resources of standing rock, but in many places a lot of glacial boulders. The buildings are essentially built using bricks. Buildings classified as Brick Gothic (using a strict definition of the architectural style based on the geographic location) are found in Belgium (and the very north of France), Netherlands, Germany, Poland, Lithuania, Latvia, Estonia, Kaliningrad (former East Prussia), Sweden and Finland.
As the use of baked red brick arrived in Northwestern and Central Europe in the 12th century, the oldest such buildings are classified as the Brick Romanesque. In the 16th century, Brick Gothic was superseded by Brick Renaissance architecture.
Brick Gothic is characterised by the lack of figural architectural sculpture, widespread in other styles of Gothic architecture. Typical for the Baltic Sea region is the creative subdivision and structuring of walls, using built ornaments and the colour contrast between red bricks, glazed bricks and white lime plaster. Nevertheless, these characteristics are neither omnipresent nor exclusive. Many of the old town centres dominated by Brick Gothic, as well as some individual structures, have been listed as UNESCO World Heritage sites.
The real extent and the real variety of this brick architecture has to be distinguished from the view of late 19th and early 20th century, especially the years around the end of World War I, when it was instrumentalized, politically.
Indeed, about a quarter of medieval Gothic brick architecture is standing in the Netherlands, in Flanders and in French Flanders. Some dominant buildings combinations of brick and stone. But the criterion "no stone at all" looks like a trick to exclude them.[according to whom?] The towers of St Mary church in Lübeck, the very top Brick Gothic church of the Baltic Sea region, have corners of granite ashley. And many village churches in northern Germany and Poland have Brick Gothic design, but most of their walls are formed by boulders.
L'architettura gotica dei paesi baltici è una varietà regionale dell'architettura gotica, in particolare del gotico tedesco. Le aree coinvolte in questa forma di architettura medievale si affacciano sul mar Baltico e sul Mare del Nord e, da un punto di vista politico, comprendevano gli stati settentrionali del Sacro Romano Impero, le città della Lega Anseatica, i possedimenti dell'Ordine Teutonico. Il periodo interessato va dal XIII secolo al XV secolo.
Le caratteristiche distintive sono che si tratta di un'architettura prevalentemente in laterizio e di una rielaborazione originale e per certi aspetti molto distante dall'iniziale gotico francese. I paesi europei attuali che hanno testimonianze di questa architettura sono Germania, Polonia, Lituania, Lettonia, Estonia, e nell'area della storica Prussia Orientale, (Oblast di Kaliningrad Russia); alcune testimonianze sono anche presenti in Scandinavia.
Le gothique de brique (allemand : Backsteingotik) est un style d´architecture gothique du Nord de l´Europe, et plus particulièrement du Nord de l'Allemagne et des régions autour de la mer Baltique. Il s'est surtout répandu dans les villes culturellement allemandes de l'ancienne Ligue Hanséatique à partir du XIIIe siècle, puis bien au-delà par influence (Scandinavie, Flandres, toute la Pologne, Allemagne du Sud). Les bâtiments sont essentiellement constitués de briques et le style de la décoration s'est adapté aux possibilités et aux limites de ce matériaux, conférant à cette architecture une identité bien particulière.
Il existe d'autres styles d'architecture gothique en brique en Europe, plus ou moins indépendants, comme en Italie et dans la région Toulousaine en France. Le style gothique baltique ne comprend pas tout le gothique en brique d'Europe.
El gótico báltico (en alemán, Norddeutsche Backsteingotik), forma la parte mayor del gótico de ladrillos (en alemán: Backsteingotik). Es una variante de la arquitectura gótica y neogótica que apareció en la Europa septentrional. Sin la especificación "Baltico" es estendido del estrecho de Calais a la Galicia de los Cárpatos. Con la especificación "Baltico" esta concentrada en el norte de Alemania y las zonas aledañas al mar Báltico. En todas estas regiones mancan recursos naturales para construir edificios de piedra. Se extendió principalmente en las ciudades culturalmente alemanas de la antigua Liga Hanseática desde el siglo XIII, y luego por influencia (Escandinavia, toda Polonia, el sur de Alemania). Los edificios son esencialmente de ladrillo y el estilo de decoración se ha adaptado a las posibilidades y límites de este material, dando a esta arquitectura una identidad muy particular.
Кирпичная, ганзейская или северогерманская готика — разновидность готического стиля архитектуры, распространённая в Северной Германии, Польше, Белоруссии и Прибалтике в XIII—XVI веках. Красный керамический кирпич как строительный материал стал использоваться в Северной Европе в XII веке, поэтому самые древние кирпичные образцы относятся ещё к так называемой «кирпичной романике». В XVI в. кирпичную готику сменил «кирпичный ренессанс».
Для кирпичной готики характерны, с одной стороны, отсутствие скульптурных украшений, которые невозможно выполнить из кирпича, и, с другой стороны, богатство орнаментальных деталей кладки и структуризация плоскостей за счёт чередования красного либо глазурованного кирпича и известковой побелки стен.
Многие города, внешний облик которых украшают готические сооружения из красного кирпича, являются объектами Всемирного культурного наследия ЮНЕСКО.
 Architecture
Architecture
 Hand in Hand
Hand in Hand
 Medical, Pharmaceutical, Rehabilitation
Medical, Pharmaceutical, Rehabilitation
 Companies
Companies
 Energy resource
Energy resource