
Deutsch-Chinesische Enzyklopädie, 德汉百科
 Architecture
Architecture

***Future Projects*3D Laser Scanning* Architects*Railway station*Bridge*Sewerage*Labyrinth*Stadium*Super-Prime Houses*Housing styleEgyptian architectureArabic architectureArt Deco architectureBrick Gothic architectureGothic architectureNeo-Gothic architectureNeo-Renaissance architectureNeo-Romanesque architectureRenaissance architectureRomanesque architectureBaroque / Rococo architectureBauhaus architectureArchitecture of eclecticismExpressionism architectureHistoricism architecture *Mudejar architectureNeo-Mudejar architectureNeo-Baroque architectureNeoclassic architecture *Art Nouveau architectureAssyrian-Babylonian architectureBeaux ArtByzantine architectureChinese architectureChinese gardenEtruscan-Roman architectureHalf-timbered houseGreek architectureHindu architectureIslamic architectureJapanese architectureAsia Minor ArchitectureKorean architectureMayan Toltec architectureMinoan architectureMughal architectureMouvement EastlakeMycenaean architectureNeo-Byzantine architectureOttoman architecturePalladian architecturePersian-Median architecturePhoenician-Hebrew architectureRoman architectureSumerian architectureThai architectureTibetan architectureSkyscraper
敖德薩國立歌舞劇院 敖德萨国立歌舞剧院

新西伯利亚歌剧和芭蕾舞剧院/Новосибирский государственный академический театр оперы и балета
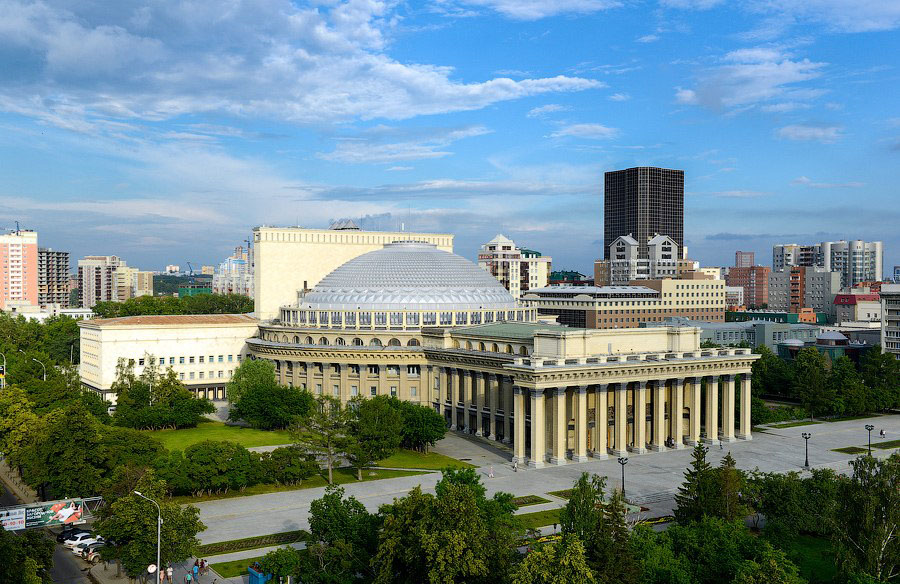
明石海峡大桥
Offizieller Name 明石海峡大橋 Akashi-kaikyō ōhashi Nutzung Kraftfahrzeuge (6 Spuren) Ort Awaji und Kōbe Konstruktion Hängebrücke Gesamtlänge 3911 m Längste Stützweite 1991 m Höhe 297,3 m Lichte Höhe 65 m Eröffnung 5. April 1998 Maut 2.300 ¥
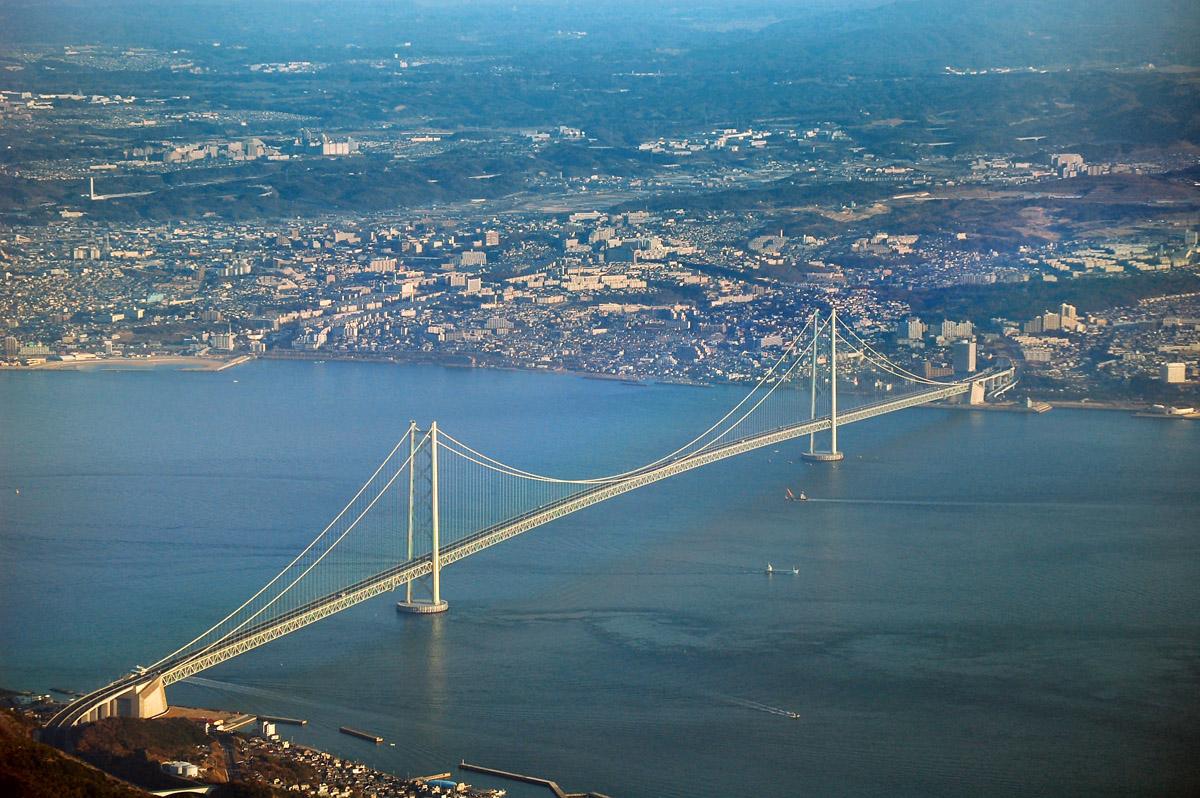
巴登符騰堡州建築師協會 巴登符腾堡州建筑师协会

雅典卫城

在人类历史上,希腊是一段飘动的神话,这里曾是整个世界思考的中心:西方哲学、民主政治、奥林匹克、《伊利亚特》、《荷马史诗》……每一个名词都牵动着人类的灵魂深处。雅典的卫城,希腊的眼睛,尘世间每一个旅行者精神与理想的栖息地。
穿过布拉卡区(Plaka)的大片希腊特色民房,就到了著名的阿克罗波利斯山。它背向山下的平民住宅,向海的一面峭壁陡立。深吸一口气,卫城就在面前,触手可及。拾阶而上的
| |
很难描述第一眼看到卫城的复杂心情,昔日的壮观华美,如今只余断壁残垣。巴特农神殿庙顶屋盖无存,内里空空如也,女神像流落异邦,地面到处坑坑洼洼,墙根躺着坍塌的墙石残柱。乱石嶙峋间惟有那几根大理石柱依然擎天而立,依稀可见当年的辉煌,却也尽是往日烟尘了。
奇怪的是,眼前的种种残损破旧却丝毫不带凄凉之意,反倒让人无端生出些许眷恋。坐在神殿的石柱下,日光从迤逦的云朵中照射下来,微风吹过廊柱,彷佛欢快 的手指拨动着竖琴琴弦,悬崖下浩瀚的爱琴海一片澄蓝,波光粼粼,卫城笼着几分神秘安详之美,让人不由得闭上眼睛,与之开展一番心灵的对话。整个卫城最吸引 人也最震撼人的正是这一份历经苦难战乱洗礼却留存下来的最平静的精神。那一根根屹立千年的石柱,摸去粗糙坚硬,叩之锵然有声,无言无语,却自有灵魂在内里 跳舞。(Quelle: book.sina.com.cn)
阿克罗波利斯博物馆
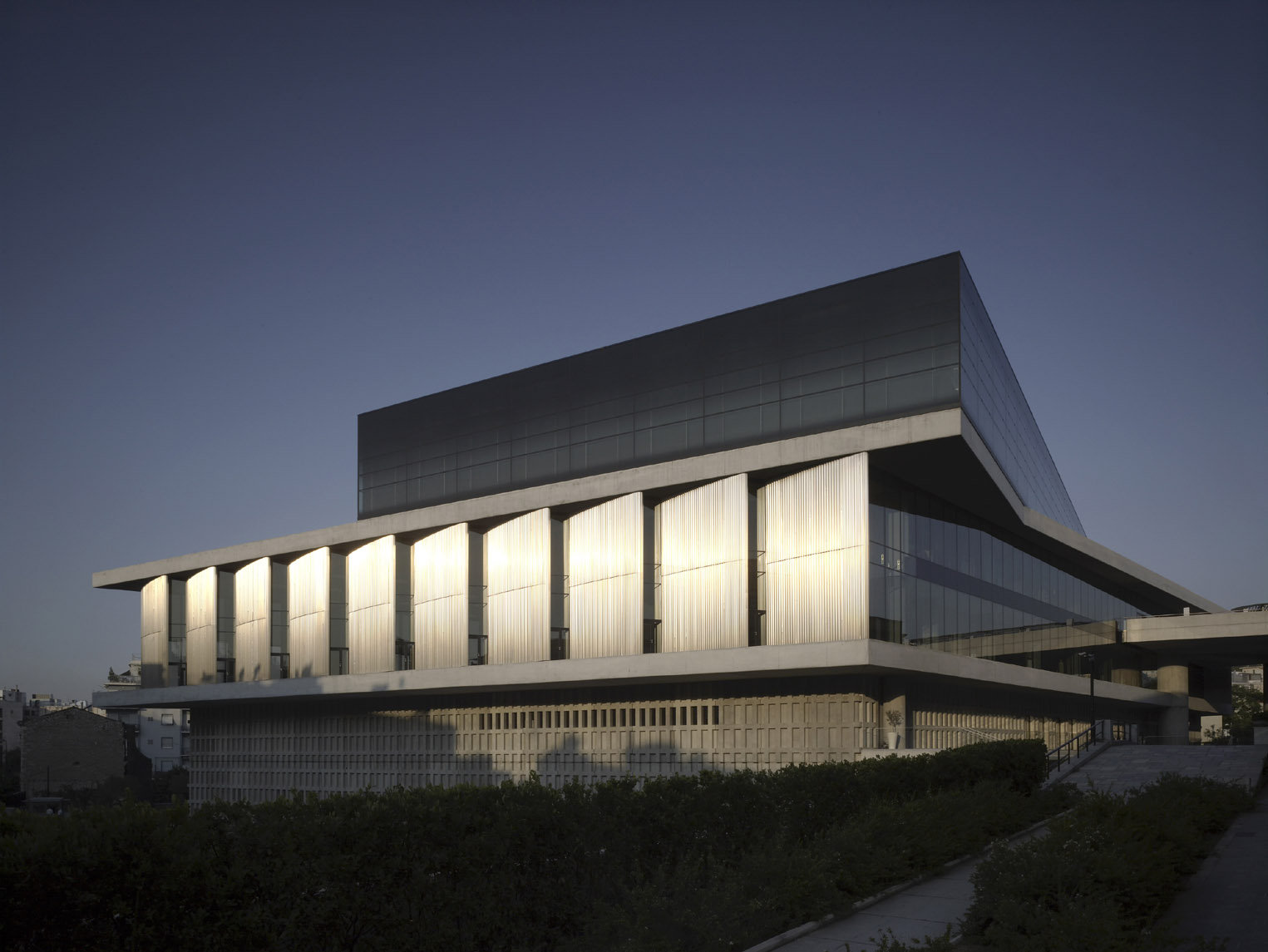
阿克萨达姆神庙
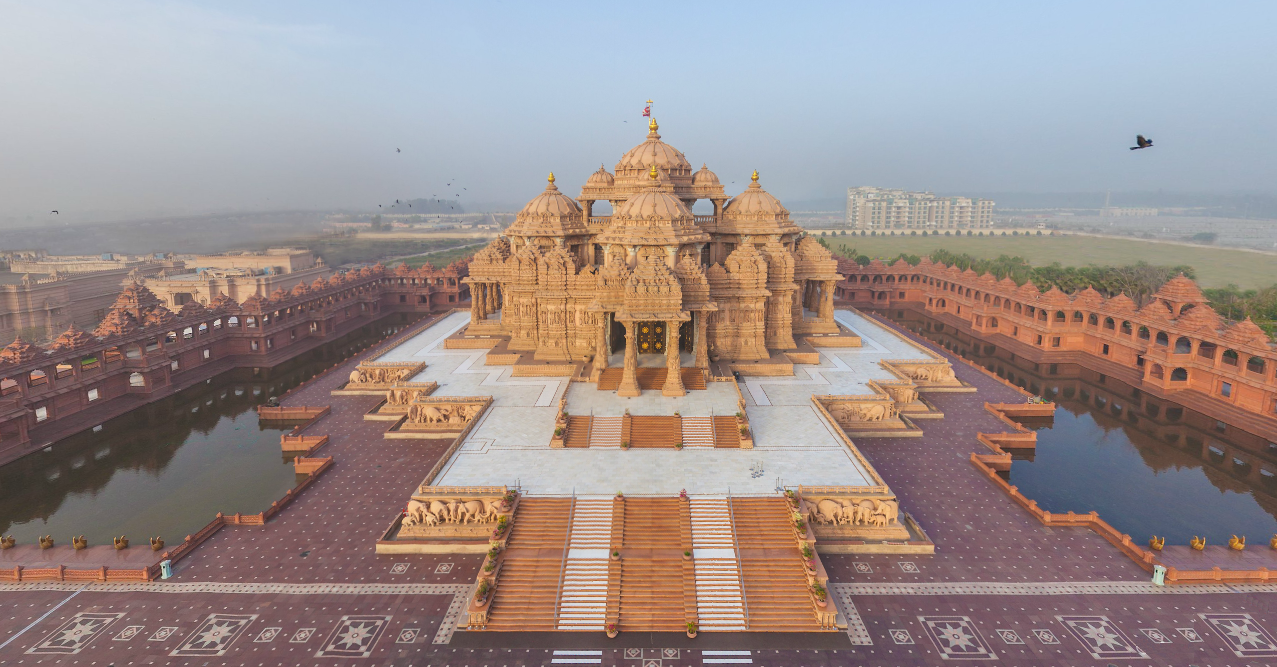
艾恩博物馆
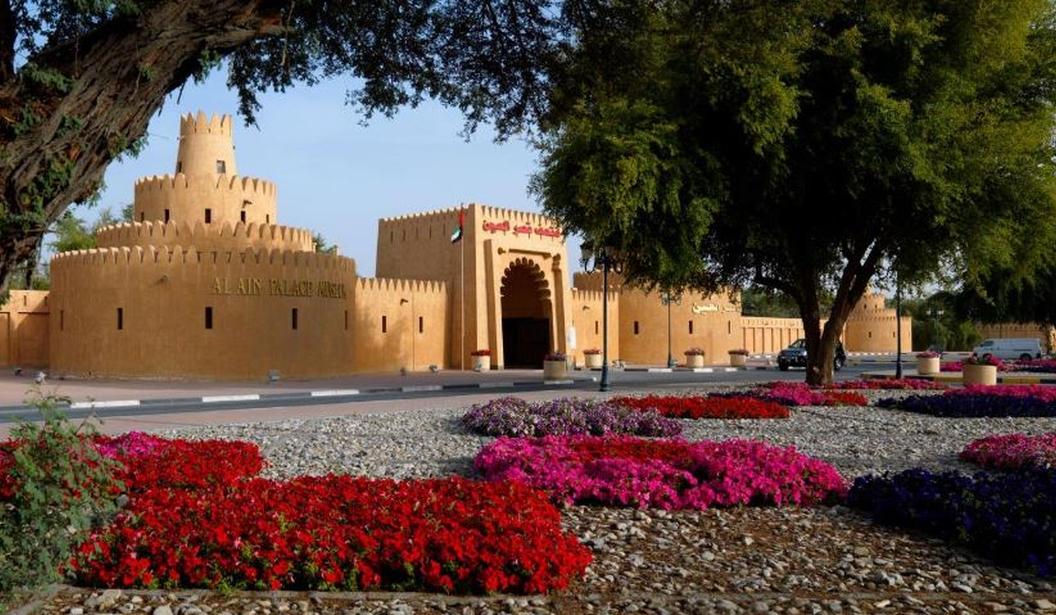
Al Bahar 塔
巴伊特体育场/استاد البيت
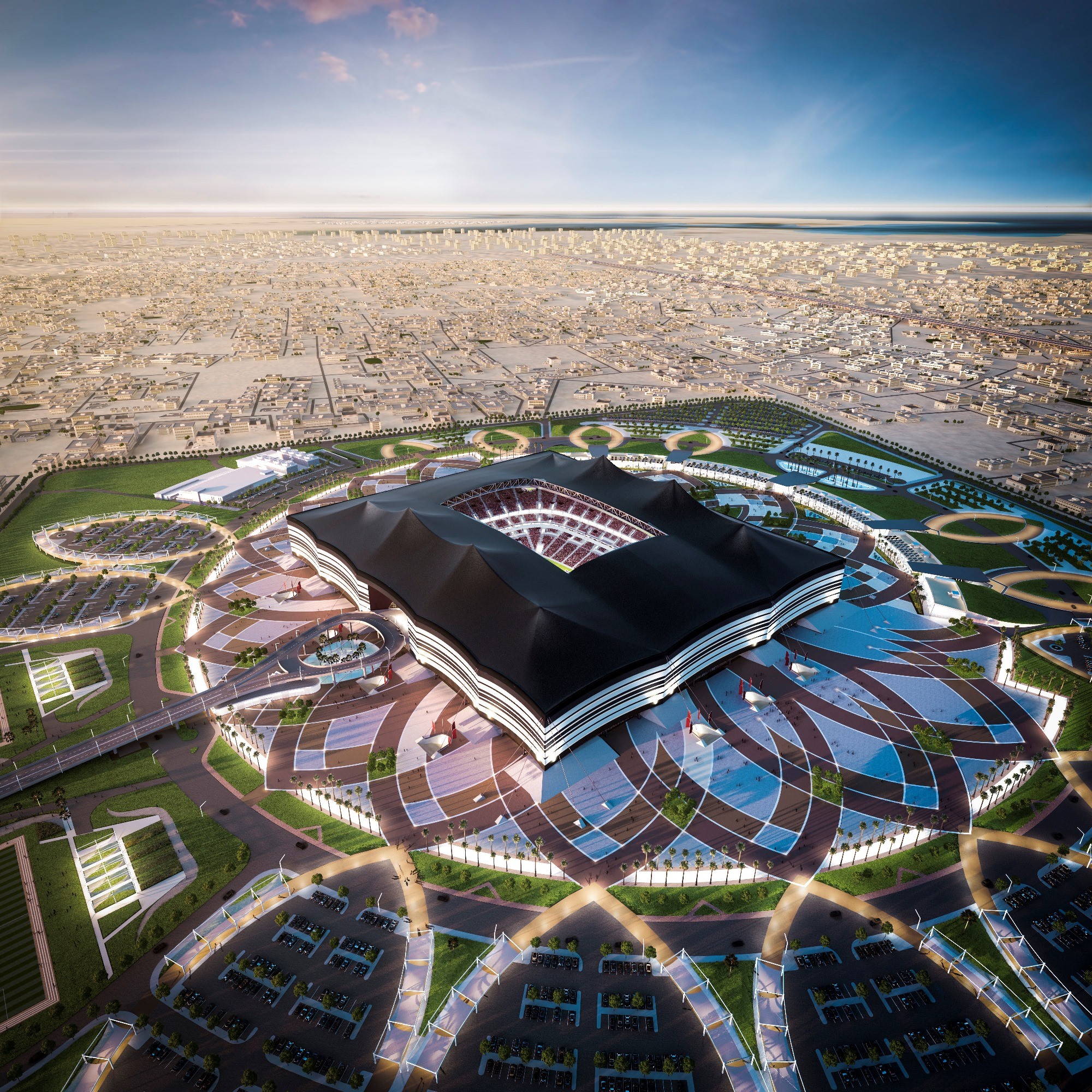
阿法沙利亚中心
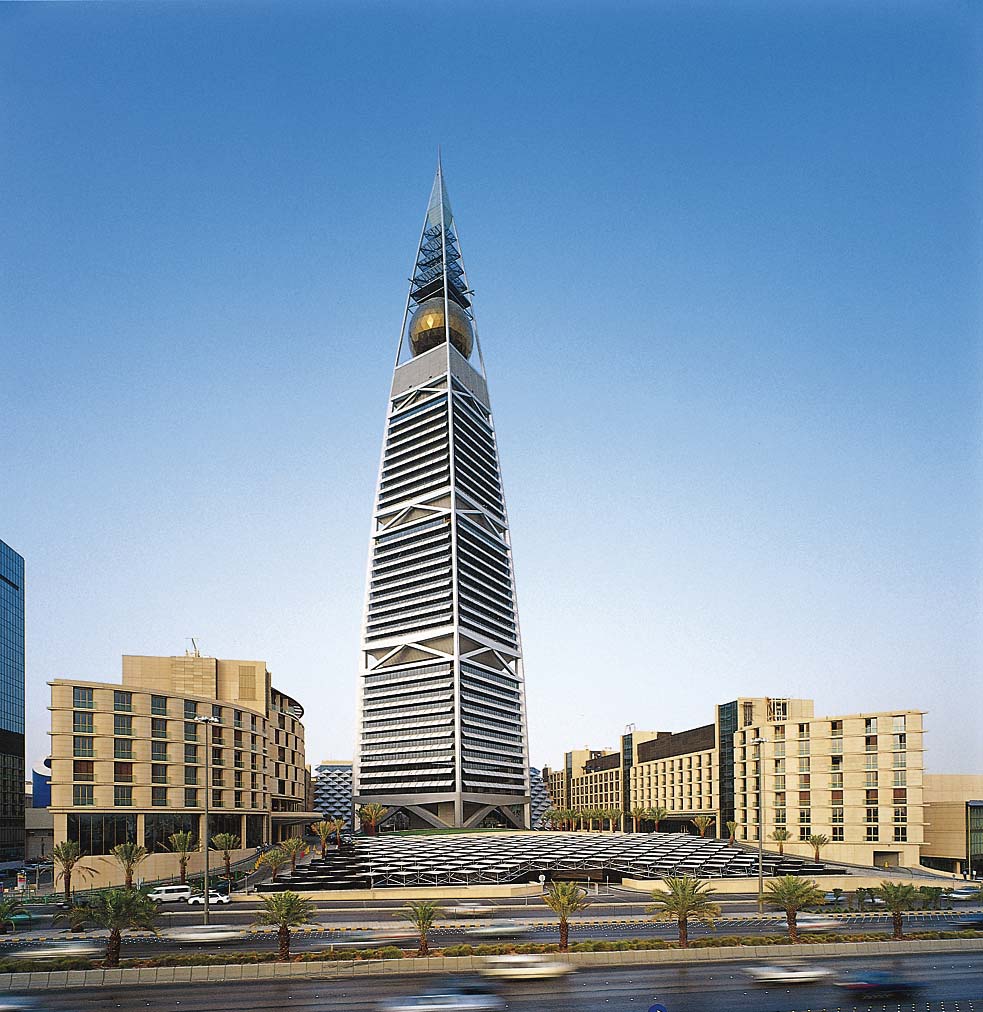
阿尔哈姆拉塔
Ort: Kuwait, Kuwait Bauzeit: 2005–2011 Status: Erbaut Baustil: Postmoderne Architekt: Skidmore, Owings and Merrill Eigentümer: Al Hamra Real Estates Höhe: 413 m Höhe bis zur Spitze: 413 m Höchste Etage: 368 m Rang (Höhe): 16. Platz (Welt) 1. Platz (Kuwait) Etagen: 77 Aufzüge: 43 Nutzungsfläche: 195.000 m² Baustoff: Tragwerk: Stahlbeton; Fassade: Glas, Aluminium, Marmorplatten

 Music
Music

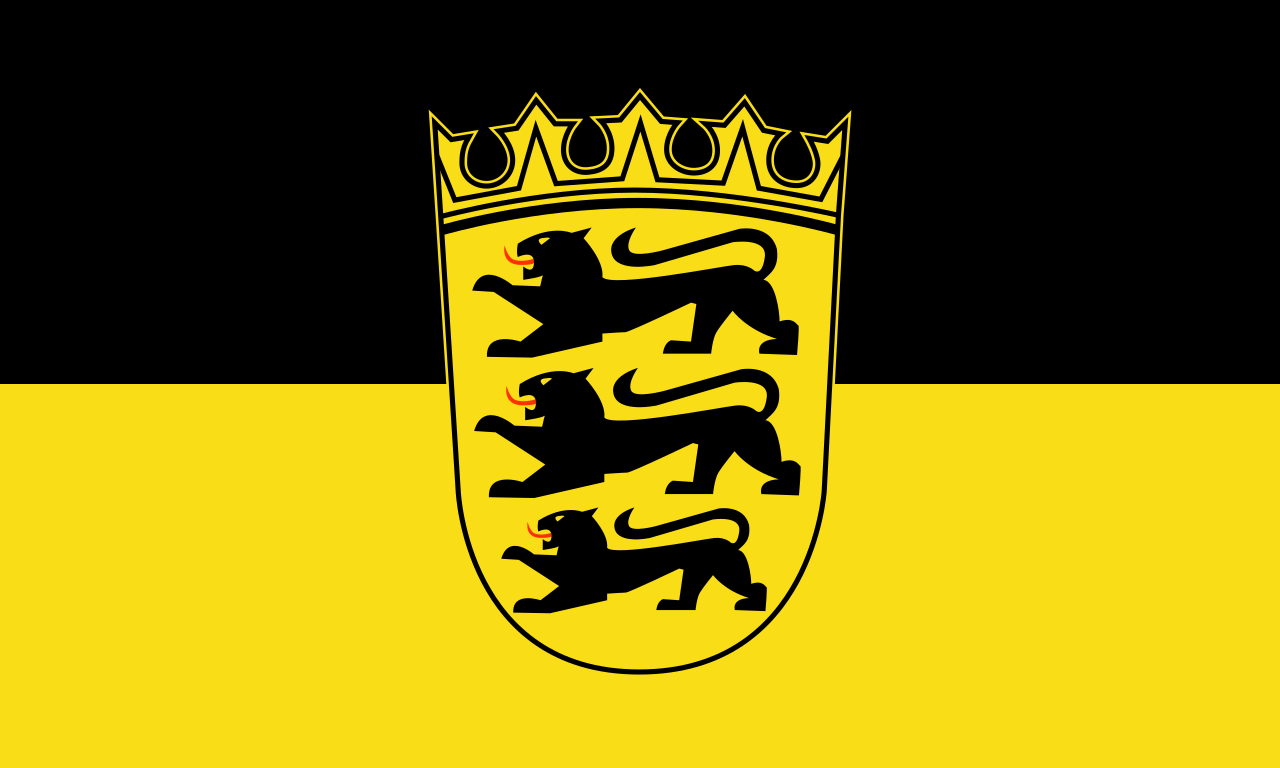 Baden-Wuerttemberg
Baden-Wuerttemberg
 History
History
 Review
Review
 World Heritage
World Heritage
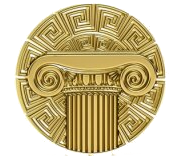 Civilization
Civilization
 Museum
Museum
 Religion
Religion
 Sport
Sport