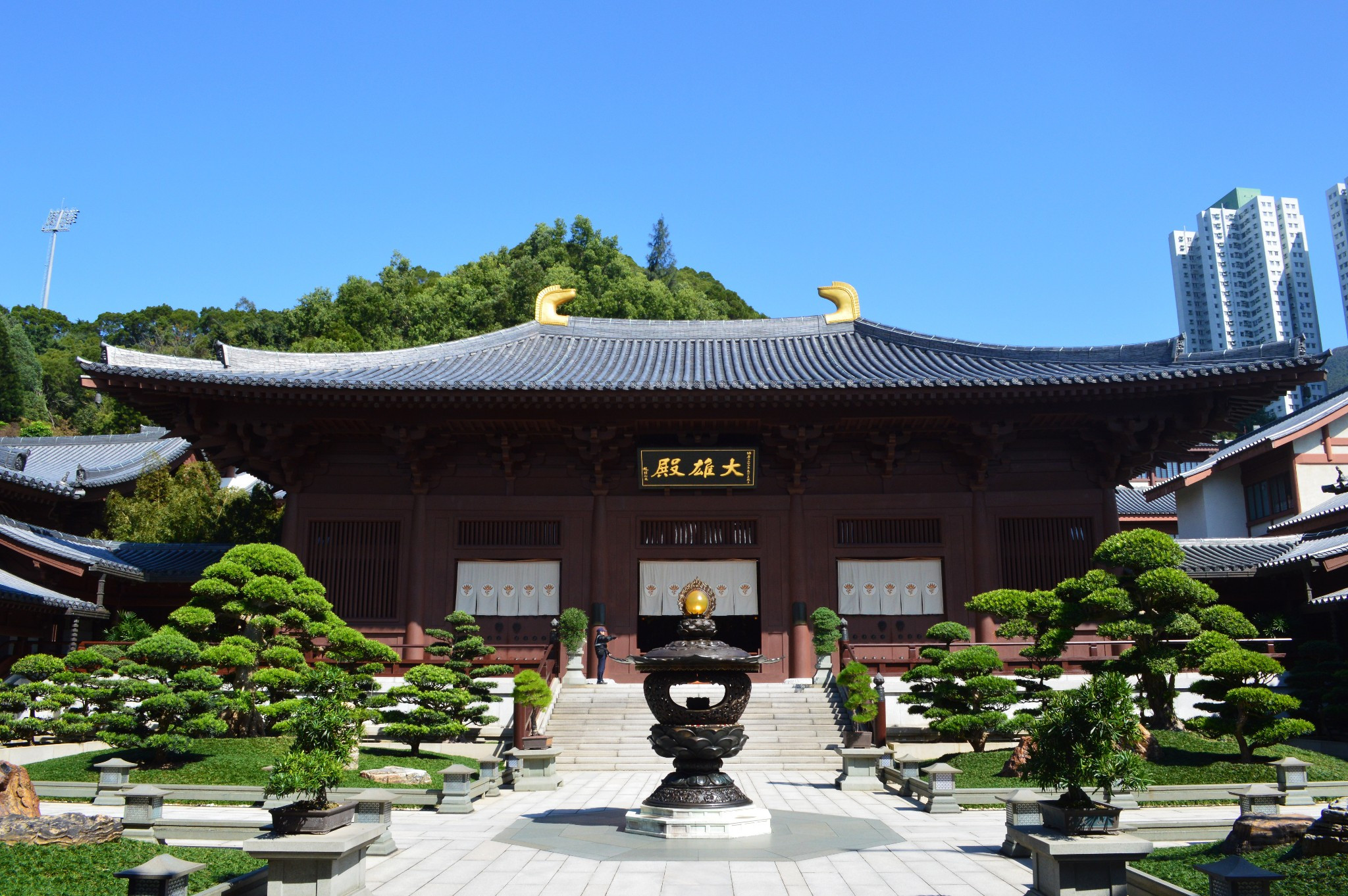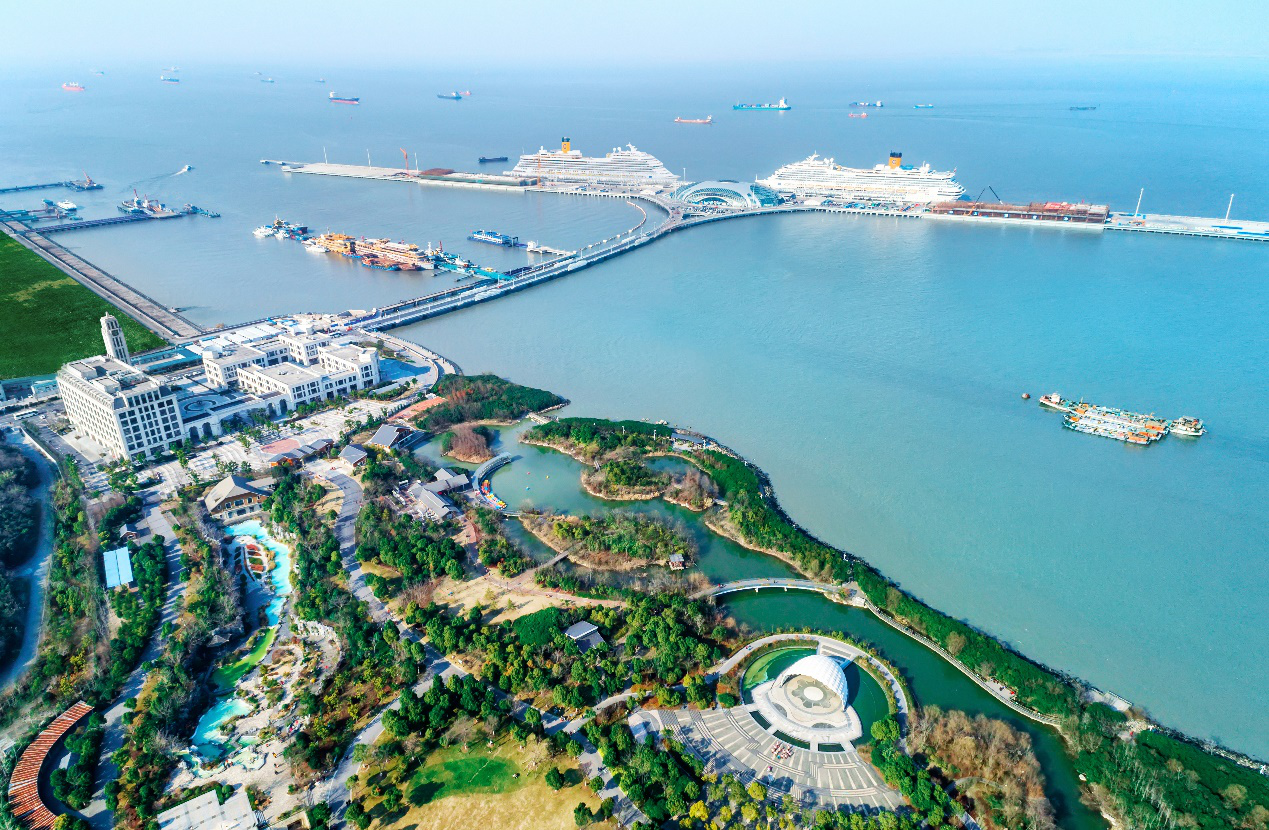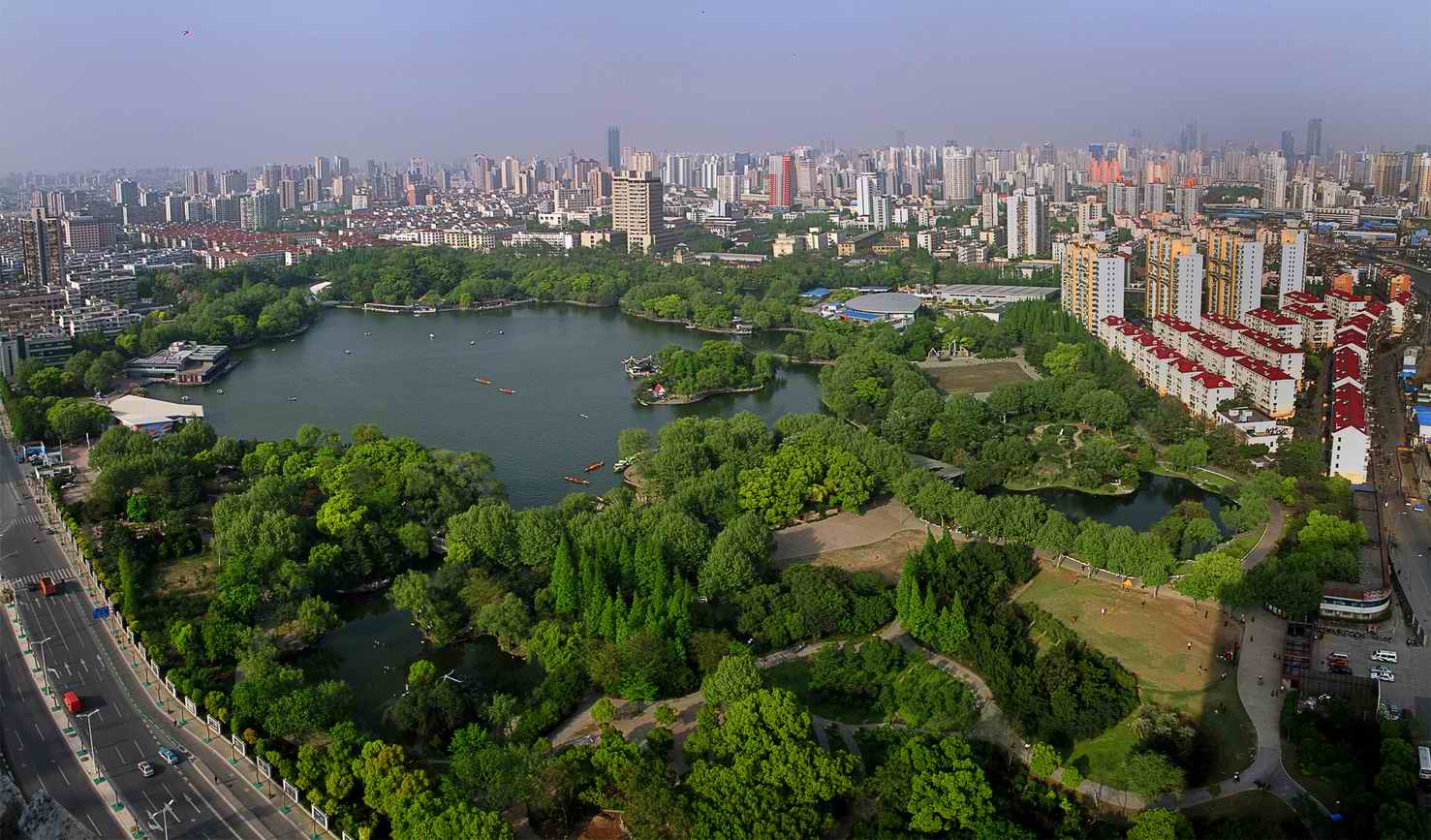
漢德百科全書 | 汉德百科全书
 Shanghai Shi-SH
Shanghai Shi-SH



早期办公楼建筑,通和洋行设计,1908年建造。立面局部采用变形的古典装饰符号。四层砖木结构,中央大门连同上三层墙体略向外凸,每层有一半圆挑窗,颇具装饰性。大门左右均为四层楼梯,每层各列三窗,窗户形式均有变化。立面明显分为三段,以清水红砖为主,装饰细巧多样。主楼两侧呈半圆形,顶部有圆形露台。半圆体后的楼体贴主楼,部分为三层。
整幢大楼正门居中,两边建筑严格对称,稳重沉着。大楼内部高敞,主楼梯栏杆、扶手、楼梯底板等均为木质,花饰精美,各层层高平均都在4米以上。
Amberg & Co. Building. Built in 1908, designed by Atkinson & Dallas, Civil Engineers and Architects. Masonry structure. Classical decorative symbols employed for the facade. Hipped roof covered with flat tiles. Red brick walls for the base floor and stucco for the others. The arch type transoms supported by Ionic-order columns adopted for the windows on the 2nd floor, showing a strong tone of west Europe.
Anting New Town heißt die von dem Frankfurter Architektenbüro Albert Speer und Partner neu konzipierte Wohnort, in dem bis zu 80.000 Bewohner Platz finden sollen und dessen Gebäude nach dem Vorbild einer “typisch deutschen” mittelalterlichen Stadt kreisförmig um einen zentralen Platz organisiert wurden. Im Detail hat der Entwurf jedoch nichts mit Kopfsteinplaster und Fachwerkromantik gemein sondern wartet vielmehr mit der Atmosphäre eines vorstädtischen Neubaugebietes auf: Man erblickt breite, von niedrigen Bordsteinen gesäumte Straßen, gerahmt von noch jungen, akkurat gezüchteten Bäumchen und Vorgärten, soweit das Auge reicht. Die von Giebeldächern gekrönten Häuserreihen tragen glatte, bunte Fassaden zur Schau.
Damit es nicht zu klinisch wird, wurden Inseln typisch deutscher Heimeligkeit geschaffen. Oder das, was man dafür hält: Eine “deutsche” Bäckerei verkauft “Vollcornbread”, malerisch gelegen in einer der vier Straßen, welche direkt auf ein rund drei Meter hohes Goethe und Schiller-Denkmal zuführen. Auf dem Platz davor herrscht jedoch nur wenig Leben.
Durch die matten Glasscheiben vieler anderer Ladenlokale lassen sich nur nackte Betonwände und heraushängende Kabel ausmachen. Sie stehen noch leer, ebenso wie viele der Wohnhäuser.
(Quelle: summerschoolshanghai.twoday.net/stories/5167711/)
 Anhui Sheng-AH
Anhui Sheng-AH
 Beijing Shi-BJ
Beijing Shi-BJ
 China
China
 Chongqing Shi-CQ
Chongqing Shi-CQ
 Fujian Sheng-FJ
Fujian Sheng-FJ
 Gansu Sheng-GS
Gansu Sheng-GS
 Guangdong Sheng-GD
Guangdong Sheng-GD
 Guangxi Zhuangzu Zizhiqu-GX
Guangxi Zhuangzu Zizhiqu-GX
 Guizhou Sheng-GZ
Guizhou Sheng-GZ
 Hainan Sheng-HI
Hainan Sheng-HI
 Hebei Sheng-HE
Hebei Sheng-HE
 Heilongjiang Sheng-HL
Heilongjiang Sheng-HL
 Henan Sheng-HA
Henan Sheng-HA
 Hongkong Tebiexingzhengqu-HK
Hongkong Tebiexingzhengqu-HK
 Hubei Sheng-HB
Hubei Sheng-HB
 Hunan Sheng-HN
Hunan Sheng-HN
 Jiangsu Sheng-JS
Jiangsu Sheng-JS
 Jiangxi Sheng-JX
Jiangxi Sheng-JX
 Jilin Sheng-JL
Jilin Sheng-JL
 Liaoning Sheng-LN
Liaoning Sheng-LN
 Nei Mongol Zizhiqu-NM
Nei Mongol Zizhiqu-NM
 Qinghai Sheng-QH
Qinghai Sheng-QH
 Shaanxi Sheng-SN
Shaanxi Sheng-SN
 Shandong Sheng-SD
Shandong Sheng-SD
 Shanghai Shi-SH
Shanghai Shi-SH
 Shanxi Sheng-SX
Shanxi Sheng-SX
 Sichuan Sheng-SC
Sichuan Sheng-SC
 Tianjin Shi-TJ
Tianjin Shi-TJ

 Transport and traffic
Transport and traffic
 Railway
Railway
 Xinjiang Uygur Zizhiqu-XJ
Xinjiang Uygur Zizhiqu-XJ
 Yunnan Sheng-YN
Yunnan Sheng-YN
 Zhejiang Sheng-ZJ
Zhejiang Sheng-ZJ










 Music
Music
 Architecture
Architecture
 Ships and Nautics
Ships and Nautics
 Vacation and Travel
Vacation and Travel

 Botany
Botany
 Companies
Companies
 Life and Style
Life and Style
 History
History
 Religion
Religion
 Review
Review