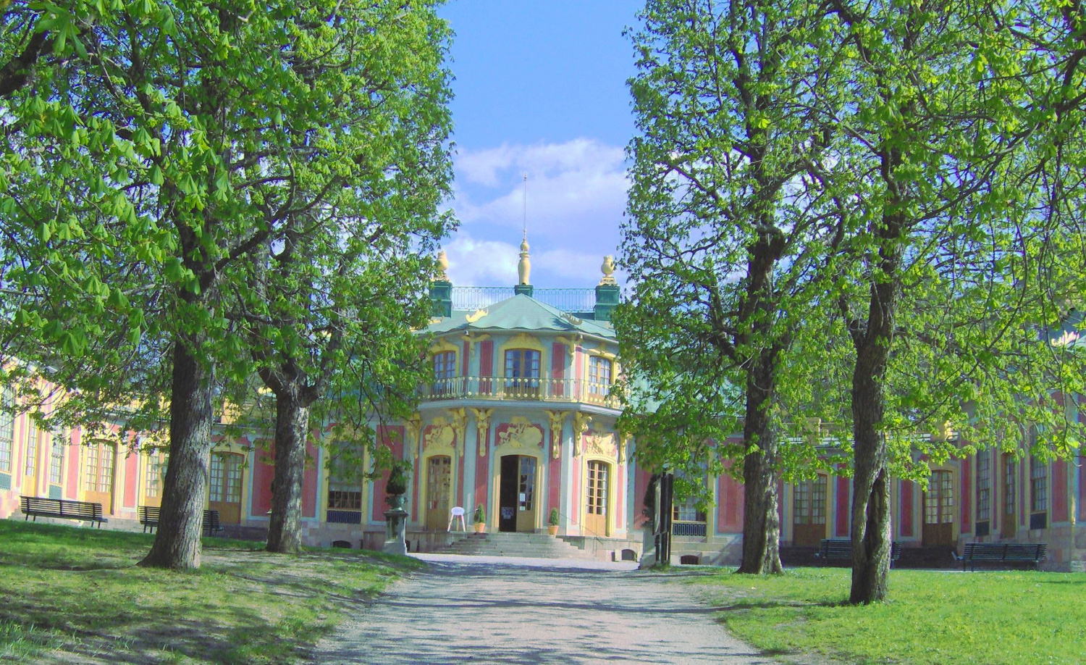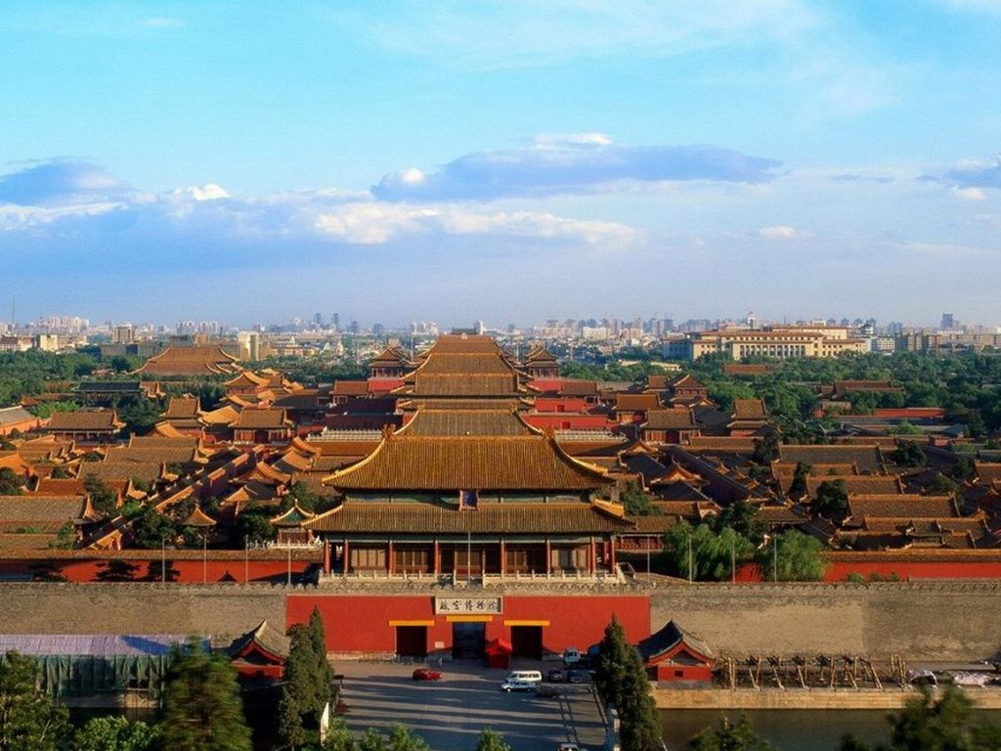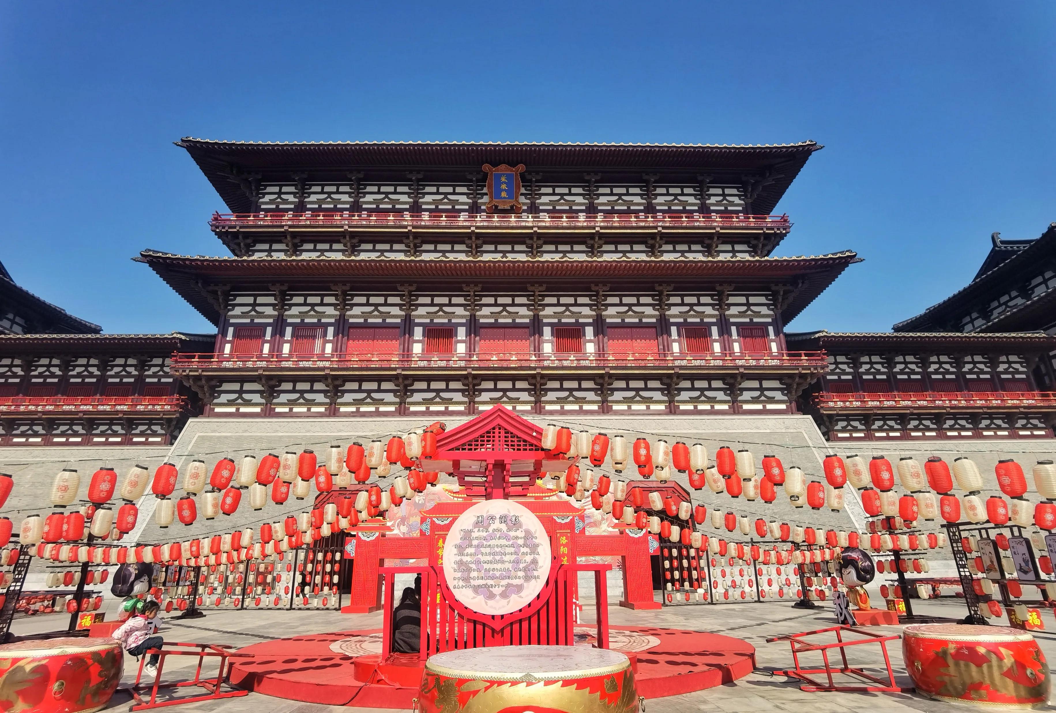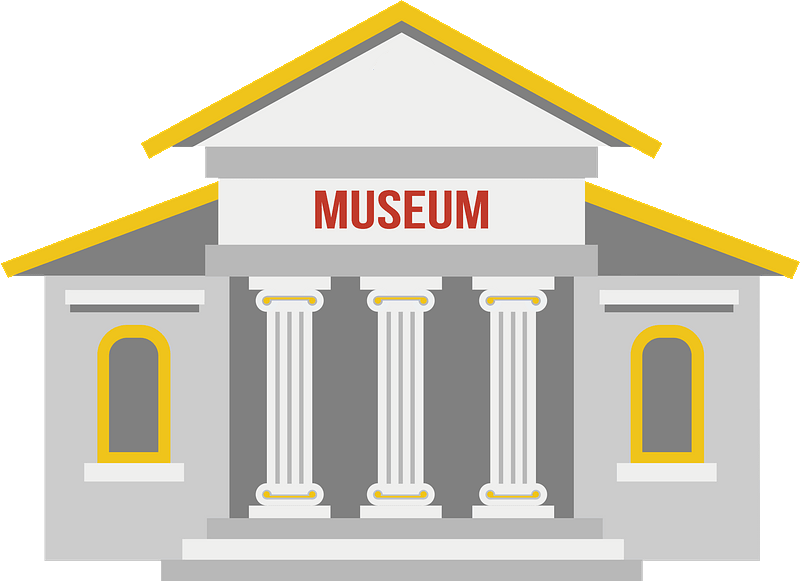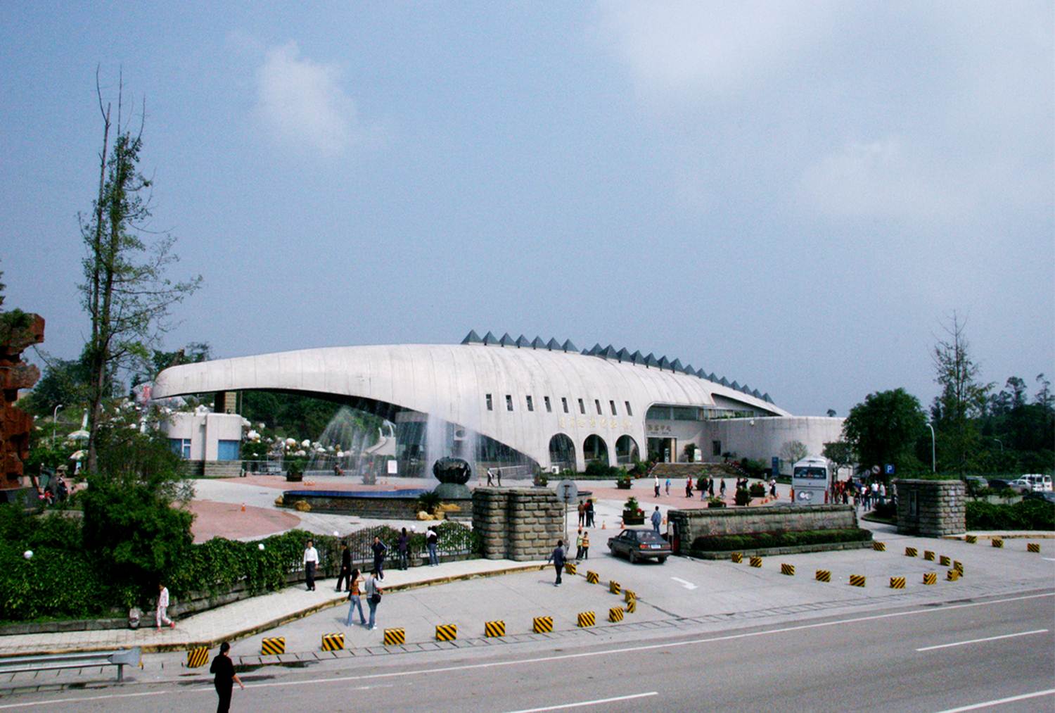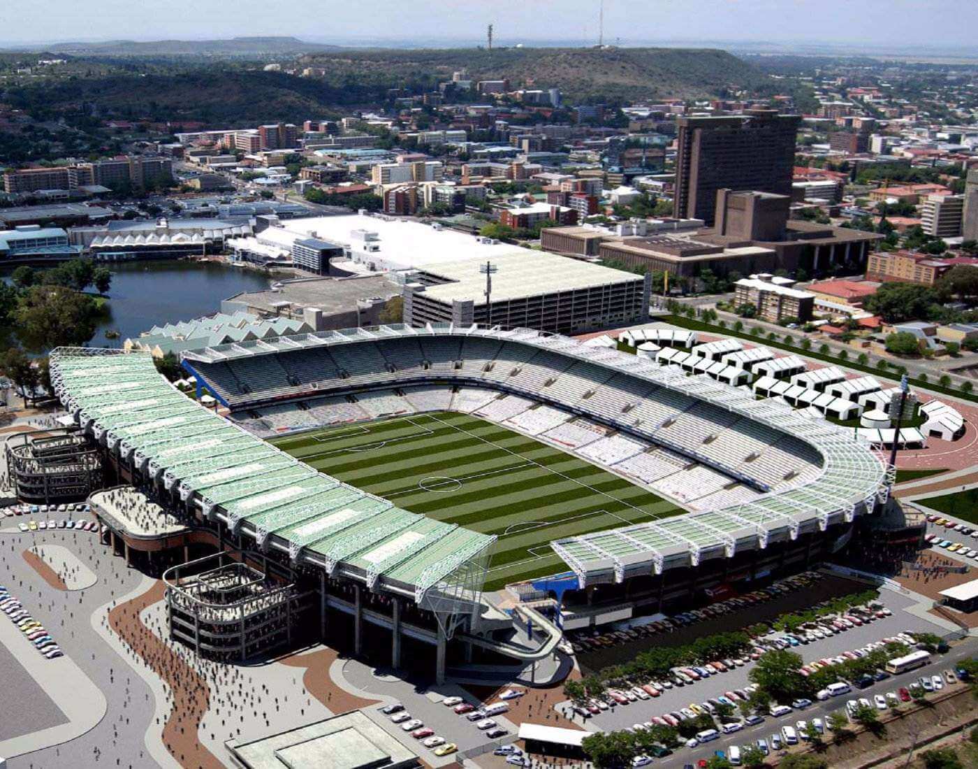
漢德百科全書 | 汉德百科全书
 Architecture
Architecture

***Future Projects*3D Laser Scanning* Architects*Railway station*Bridge*Sewerage*Labyrinth*Stadium*Super-Prime Houses*Housing styleEgyptian architectureArabic architectureArt Deco architectureBrick Gothic architectureGothic architectureNeo-Gothic architectureNeo-Renaissance architectureNeo-Romanesque architectureRenaissance architectureRomanesque architectureBaroque / Rococo architectureBauhaus architectureArchitecture of eclecticismExpressionism architectureHistoricism architecture *Mudejar architectureNeo-Mudejar architectureNeo-Baroque architectureNeoclassic architecture *Art Nouveau architectureAssyrian-Babylonian architectureBeaux ArtByzantine architectureChinese architectureChinese gardenEtruscan-Roman architectureHalf-timbered houseGreek architectureHindu architectureIslamic architectureJapanese architectureAsia Minor ArchitectureKorean architectureMayan Toltec architectureMinoan architectureMughal architectureMouvement EastlakeMycenaean architectureNeo-Byzantine architectureOttoman architecturePalladian architecturePersian-Median architecturePhoenician-Hebrew architectureRoman architectureSumerian architectureThai architectureTibetan architectureSkyscraper
Art Déco
装饰风艺术(法语:Art Decoratifs,简称:art deco),另有“装饰派艺术”、“装饰艺术”、“艺术装饰风格”、“装饰艺术风格”等等译名,是第一次世界大战前首次出现在法国的一种视觉艺术、建筑和设计风格。
Chinesischer Pavillon von Schloss Drottningholm
One July evening in 1753, Queen Lovisa Ulrika was surprised with a fantastic birthday present. In the far section of Drottningholm Palace Park, King Adolf Fredrik had secretly had a summer palace built in the Chinese style. At that time, all things Chinese were the latest fashion. The East India trading companies brought large quantities of tea, spices, silk, porcelain and exclusive works of art to Europe during the 18th century.
Zhuozheng-Garten/Garten des bescheidenen Beamten
拙政园,是中国江南一座园林,位于苏州市东北街178号,始建于明朝正德年间,初为御史王献臣改佛寺以建。它是中国园林的杰出代表,亦是江南私家花园典范,1961年被国务院列为首批全国重点文物保护单位,1991年被国家计委、旅游局、建设部列为国家级特殊游览参观点,1997年,与其它数座园林一同被联合国教科文组织(UNESCO)列为世界文化遗产。
Greenland Center Zifeng Tower
Ort: Nanjing, Volksrepublik China Bauzeit: 2005–2010 Status: Erbaut Baustil: Spätmoderne Architekt: Skidmore, Owings and Merrill Eigentümer: Nanjing State Owned Assets Höhe: 450 m Höhe bis zur Spitze: 450 m Höhe bis zum Dach: 381 m Höchste Etage: 316 m Etagen: 89 Aufzüge: 56 Nutzungsfläche: 219.570 m² Baustoff: Tragwerk: Stahl, Stahlbeton; Fassade: Glas und Aluminium
 History
History




