
漢德百科全書 | 汉德百科全书
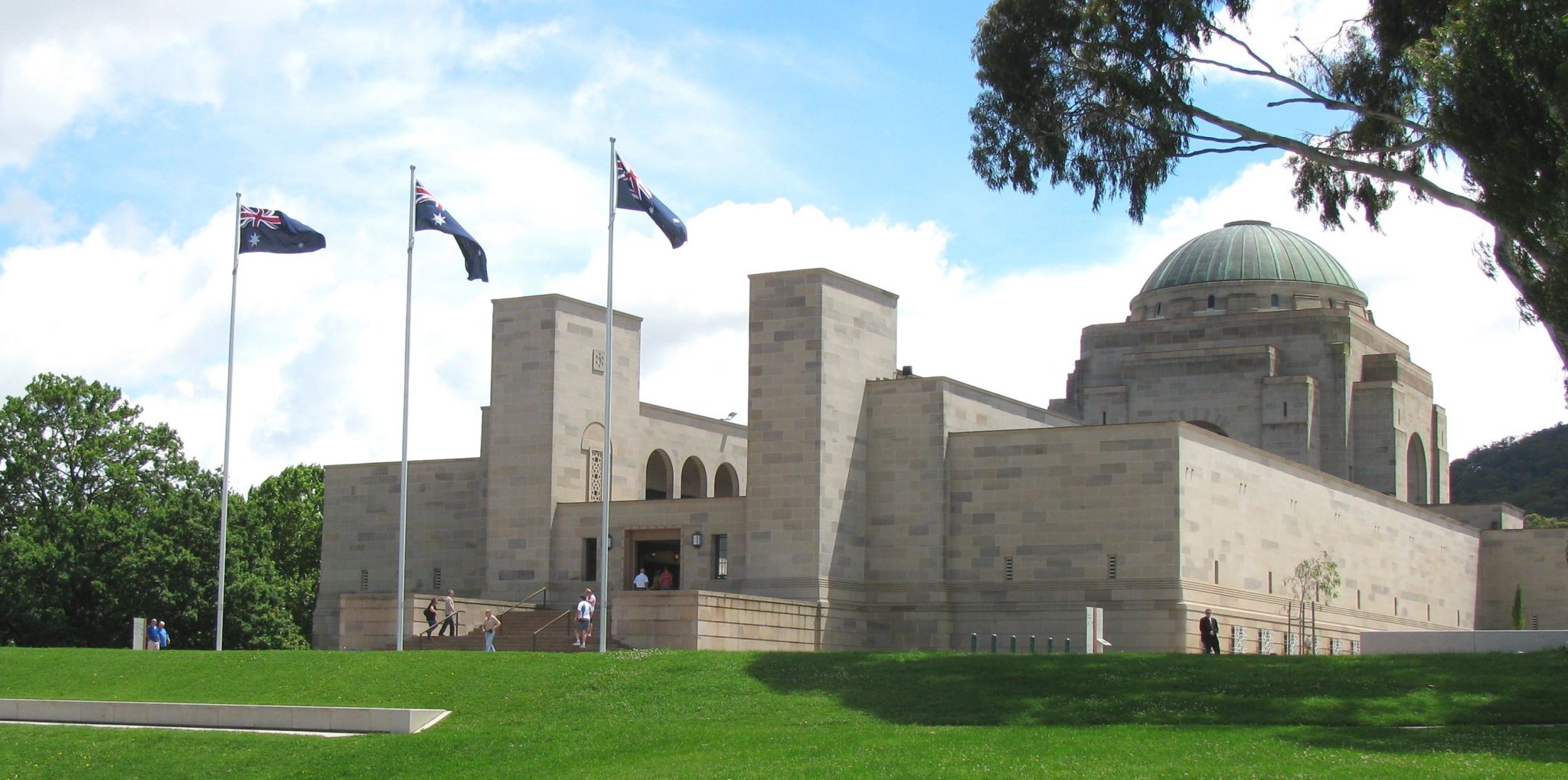


Das Empire State Building ist ein Wolkenkratzer im New Yorker Stadtteil Manhattan. Mit einer strukturellen Höhe von 381 Metern – bis zur Antennenspitze rund 443 Meter – war das von 1930 bis 1931 in ungewöhnlich kurzer Bauzeit errichtete Gebäude nicht nur das höchste Gebäude New Yorks, sondern bis 1972 auch höchstes Gebäude der Welt. Seit der Zerstörung des World Trade Center bei den Anschlägen des 11. September 2001 war es bis zur Fertigstellung des Nachfolgebaus One World Trade Center 2013 wieder das höchste Bauwerk der Stadt.
Das Empire State Building befindet sich am südlichen Rand des New Yorker Stadtteils Midtown Manhattan an der Fifth Avenue, zwischen der 33. und 34. Straße. Dies ist etwa in der Mitte der Insel Manhattan, die von Hudson River und East River umgeben wird. Seine Adresse lautet 350 Fifth Avenue, New York, NY 10118.
Die Räume der 102 Stockwerke des Empire State Buildings werden überwiegend gewerblich genutzt. Auf der Freifläche in der 86. Etage sowie in der 102. Etage befinden sich öffentlich zugängliche Aussichtsplattformen, die zu den meistbesuchten Sehenswürdigkeiten der Stadt gehören. Der Name des Wolkenkratzers ist von The Empire State abgeleitet, einem Spitznamen des US-Bundesstaates New York. Seit dem Jahr 1986 gehört das Empire State Building zu den Nationalen Denkmälern der Vereinigten Staaten.[3] Bis heute gilt das Empire State Building als „Inbegriff des Wolkenkratzers“. Diese Geltung ist vor allem auf seine große Resonanz in den Medien, insbesondere auf seine vielfältige Darstellung in Filmen, zurückzuführen.
帝国大厦(英语:Empire State Building),是一座位于美国纽约州纽约市曼哈顿的一栋装饰艺术风格的摩天大楼。其建筑是由什里夫、兰姆和哈蒙建筑公司所设计,于1930年至1931年期间兴建。其名称来源于名称源于纽约州的昵称──帝国州。[注 1]
该建筑的高度为1,250英尺(380米),包括其天线的总高度为1,454英尺(443.2米),在世界贸易中心于1970年封顶之前,帝国大厦一直是世界上最高的建筑;并在九一一袭击事件之后再度成为纽约市最高的建筑,直到2012年被世界贸易中心一号大楼超越。截至2023年,该建筑是纽约市第七高的建筑,美国第九高的已建成摩天大楼,也是世界第54栋、美洲第六高的独立式建筑。
帝国大厦位于该建筑位于第五大道350号、西33街与西34街之间,该地区过去曾于1893年兴建为华尔道夫酒店。1929年,帝国大厦收购了该地点,并制定了兴建新摩天大楼的计划。再经过15次的更改后,才确定将以世界上最高的建筑计划开始兴建,建筑于1930年3月17日动工,并在13个半月后于1931年5月1日向公众开放。尽管当时因应建筑建设而进行了相关宣传,但由于受到大萧条和第二次世界大战的影响,其所有者直到1950年代初才开始盈利。
由于该该建筑的装饰艺术、高度和观景台,使其之后成为纽约最受欢迎的景点。每年约有400万来自世界各地的游客,参观该建筑位于86层和102层的观景台;2019年,位于80层的另一个室内观景台开放。当代,帝国大厦是美国的国际文化标志及纽约市的象征:自1933年电影《金刚》上映以来,已有250多部电视剧和电影出现过帝国大厦。帝国大厦的规模已成为其他结构的高度和长度的全球参考标准。有鉴于其文化价值性,该大楼也被纽约市政府及美国土木工程师学会评为世界七大工程奇迹之一。并在2007年的美国建筑师协会之美国最受欢迎建筑名单中名列第一。此外,帝国大厦及其底层在1980年被纽约市地标保护委员会指定为城市地标,并在1986年列入国家历史名胜名录。




光陆大楼所在的虎丘路,初名博物院路,沿街有中国最早的博物馆之一的亚洲文会上海博物院。因此,博物院路是当时上海文化活动的中心。起初,英国侨民组织一个名为“话剧票友”的剧社,经常上演各类欧美话剧。后来,剧社失火,英美侨民决定索性在博物院路上兴建更豪华的现代化剧院。
1925年,英商斯文洋行出资,沪上匈牙利籍建筑师鸿达设计的一座集剧院、办公楼、公寓于一身的大楼在博物院路的末端开工兴建。当时这种“巴黎式”的布局安排,在沪上乃至国内都十分少见,同时也成为上海第一座将戏院设置在大楼内的建筑。
1928年2月25日,命名为光陆大楼的新厦落成,设置在底层的新剧院也因此名为光陆大戏院。当天,欧洲电影《采蝶浪花》成为光陆大戏院的首映影片。

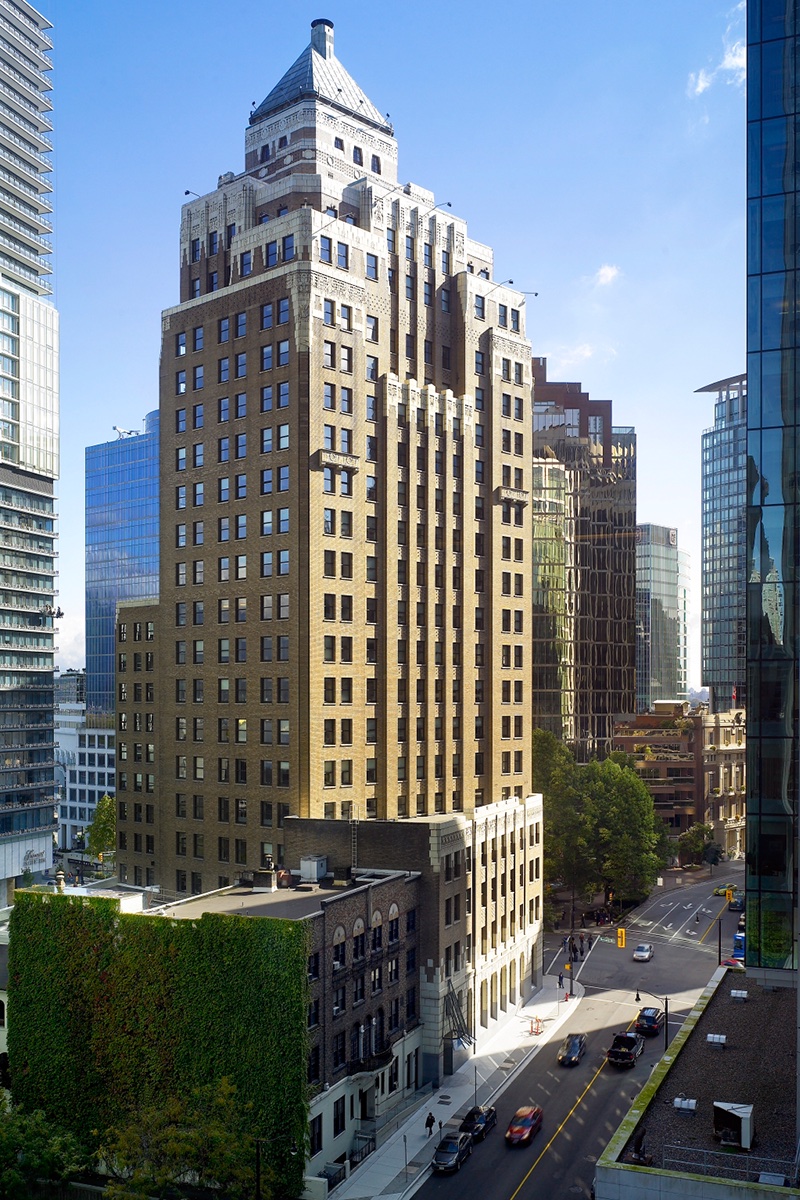



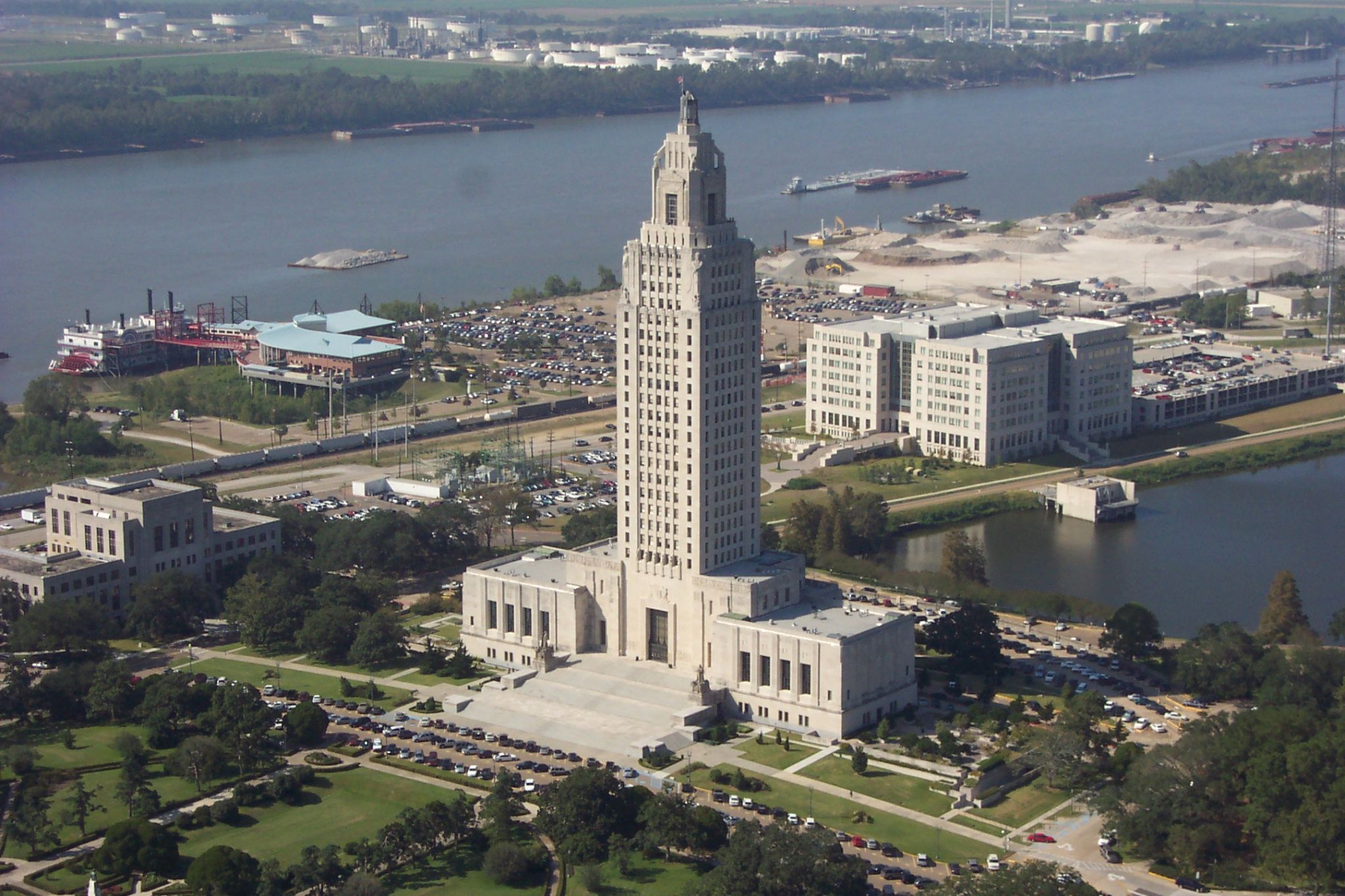

 Architecture
Architecture

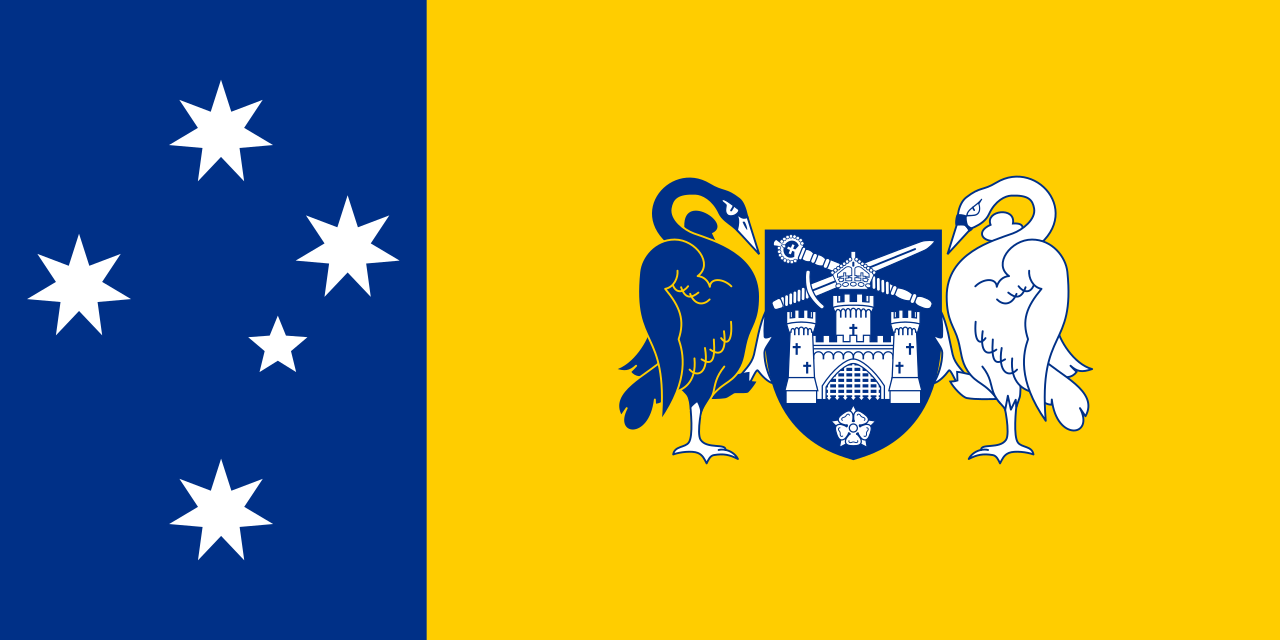 Australian Capital Territory-ACT
Australian Capital Territory-ACT
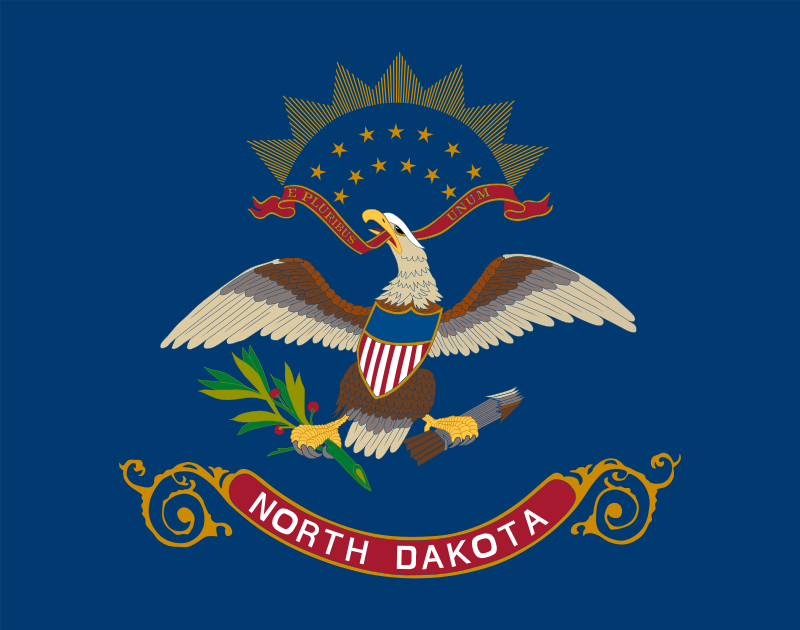 North Dakota-ND
North Dakota-ND
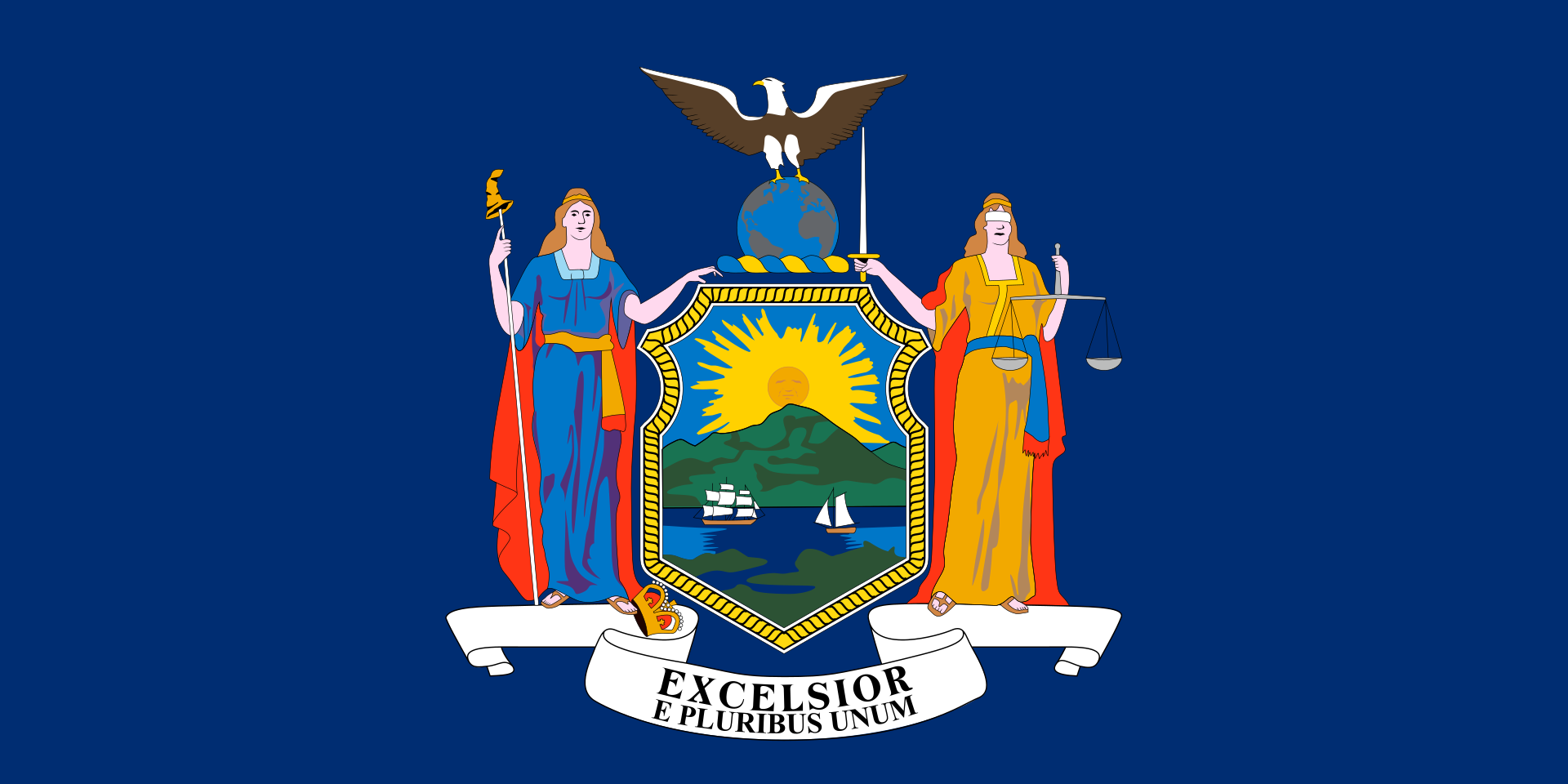 New York-NY
New York-NY
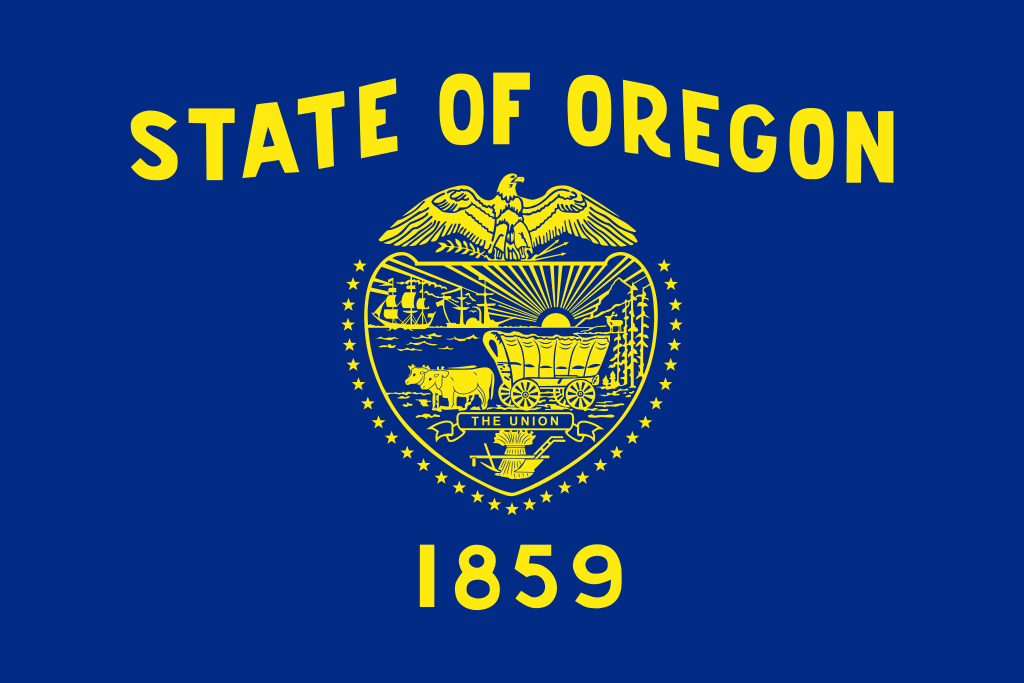 Oregon-OR
Oregon-OR
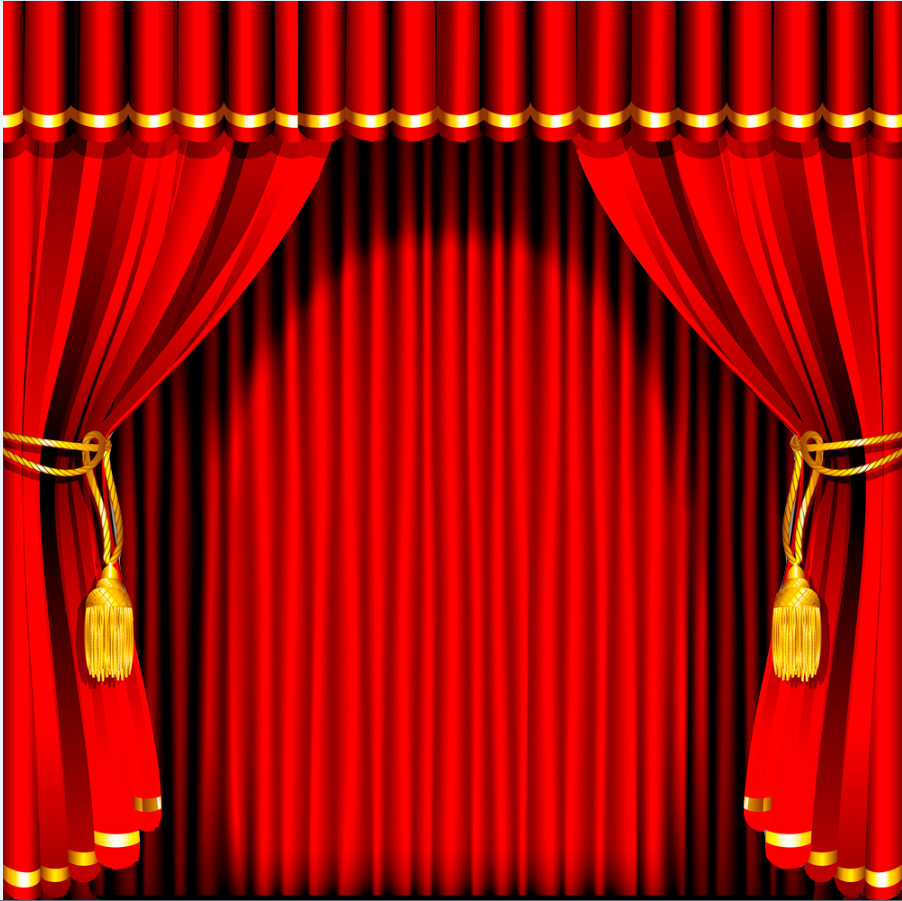 Performing Arts
Performing Arts
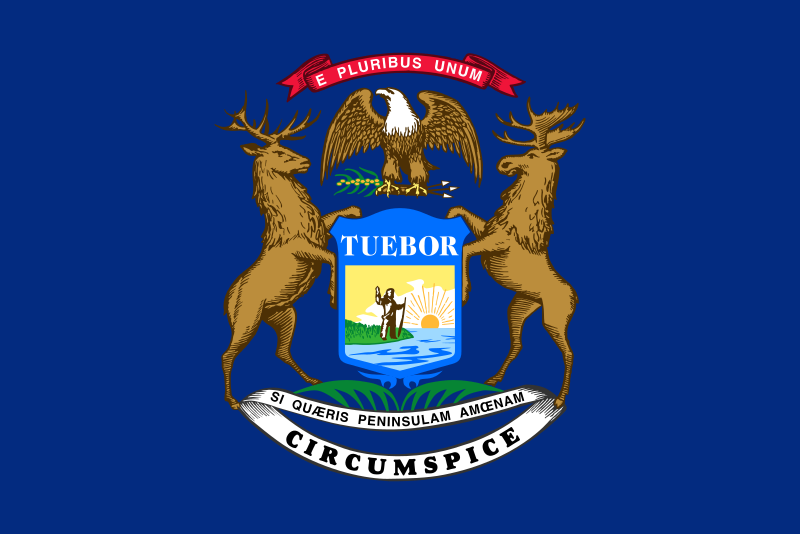 Michigan-MI
Michigan-MI
 Music
Music
 Vacation and Travel
Vacation and Travel
 Religion
Religion
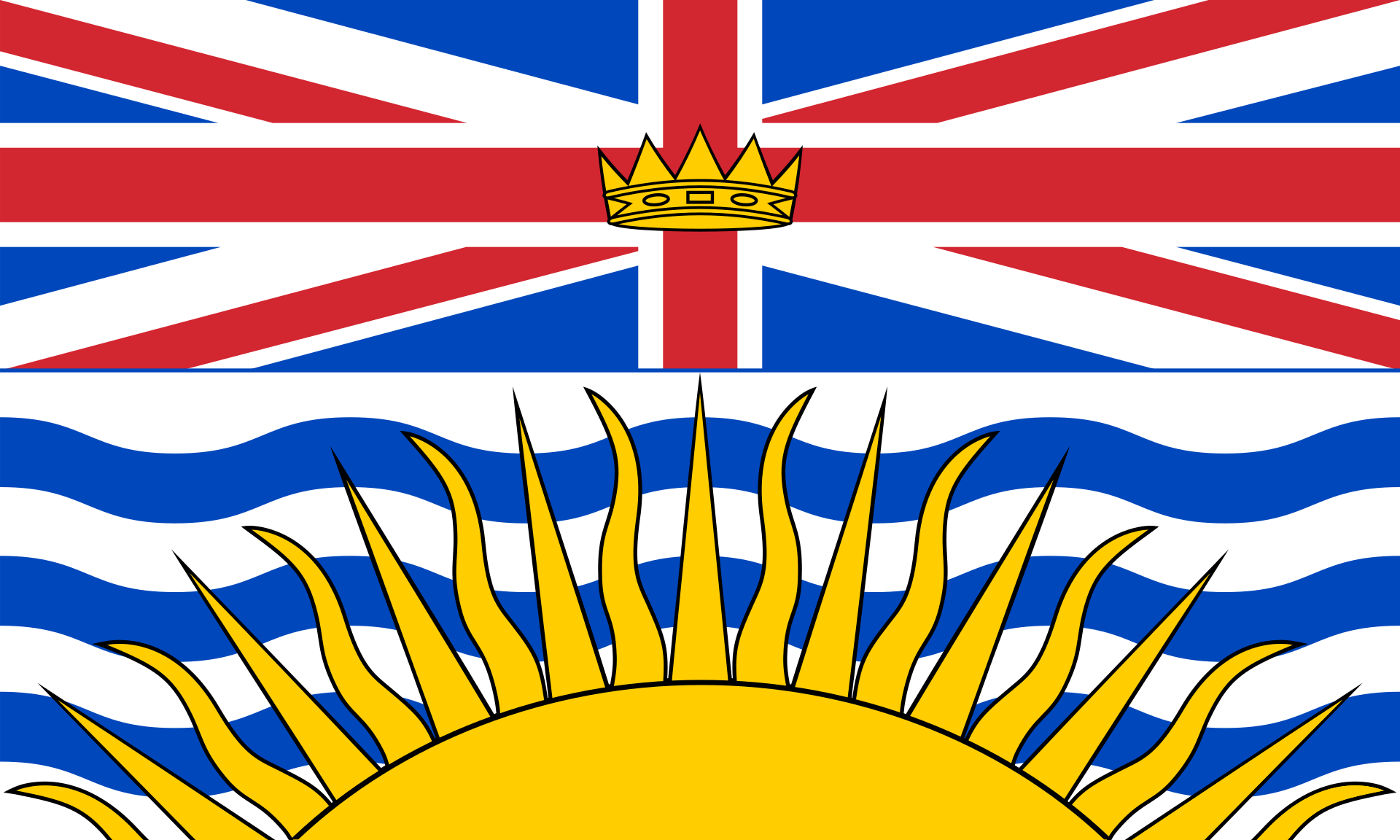 British Columbia-BC
British Columbia-BC
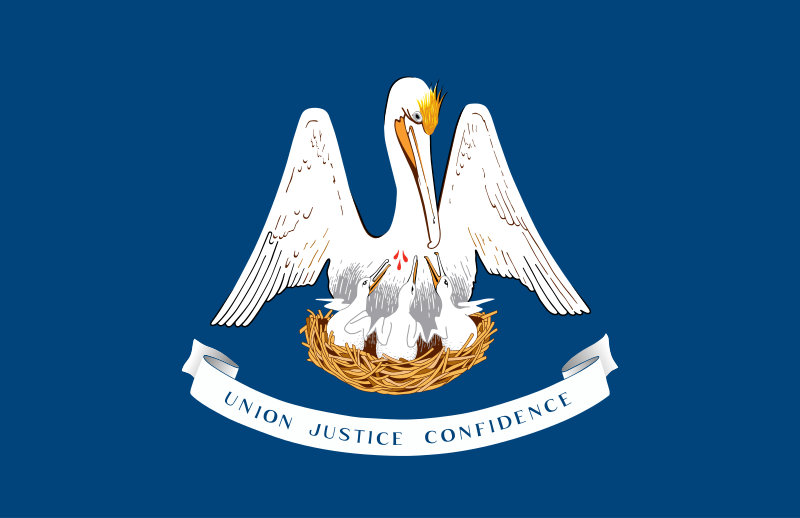 Louisiana-LA
Louisiana-LA