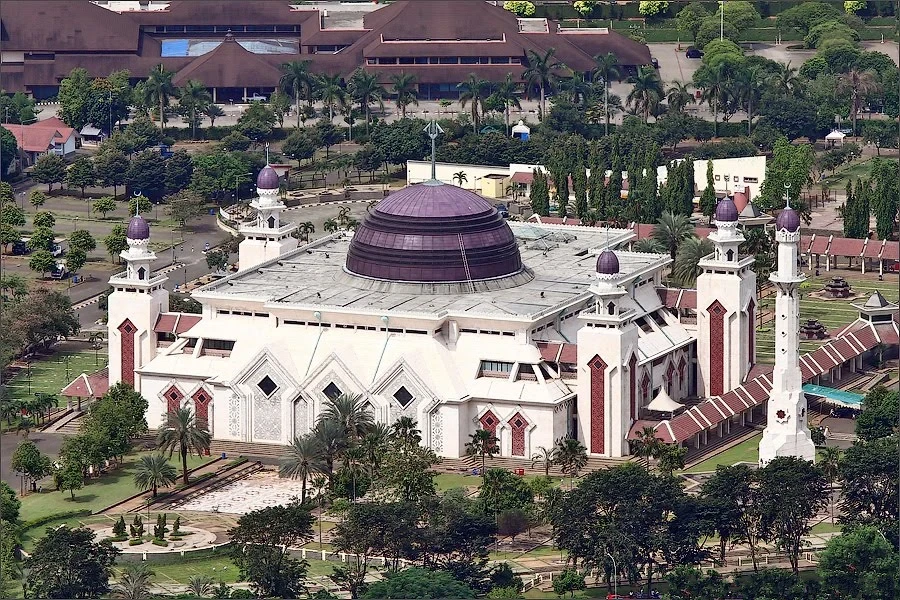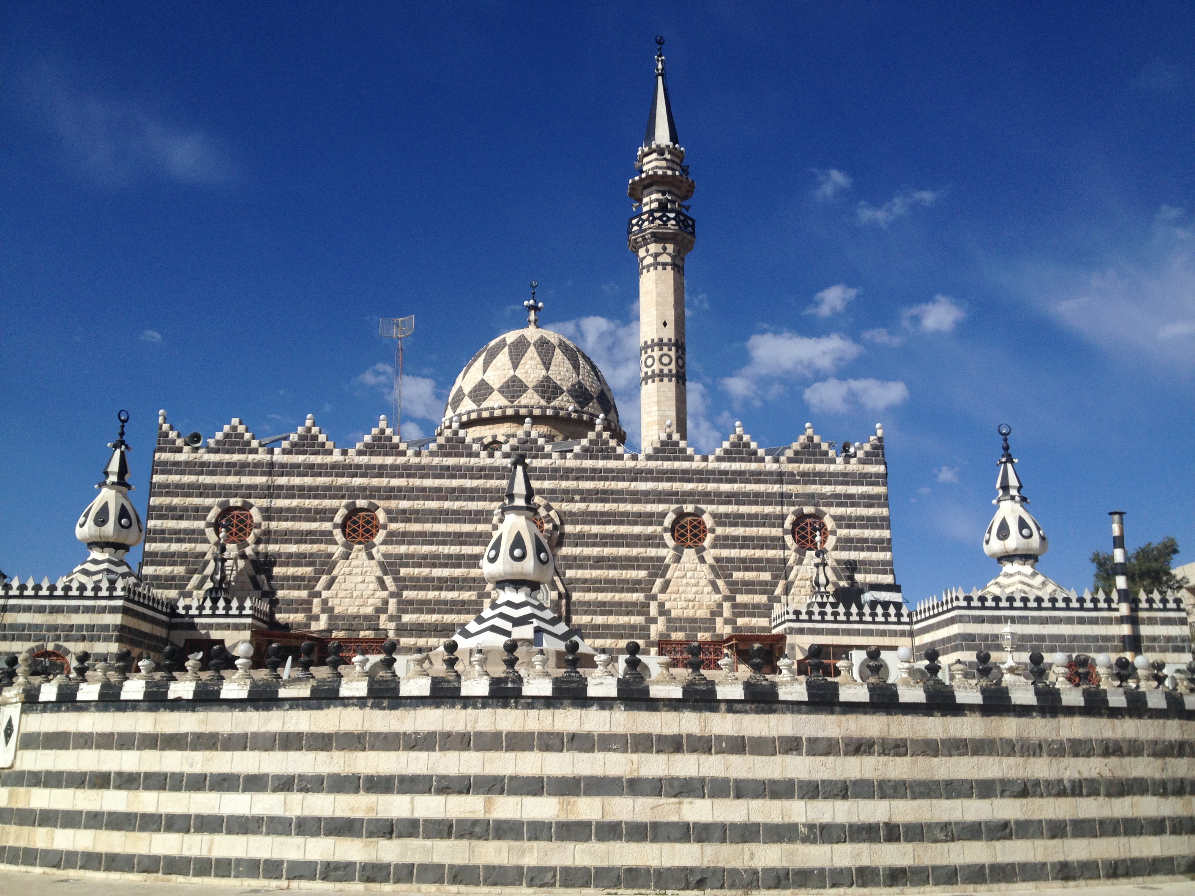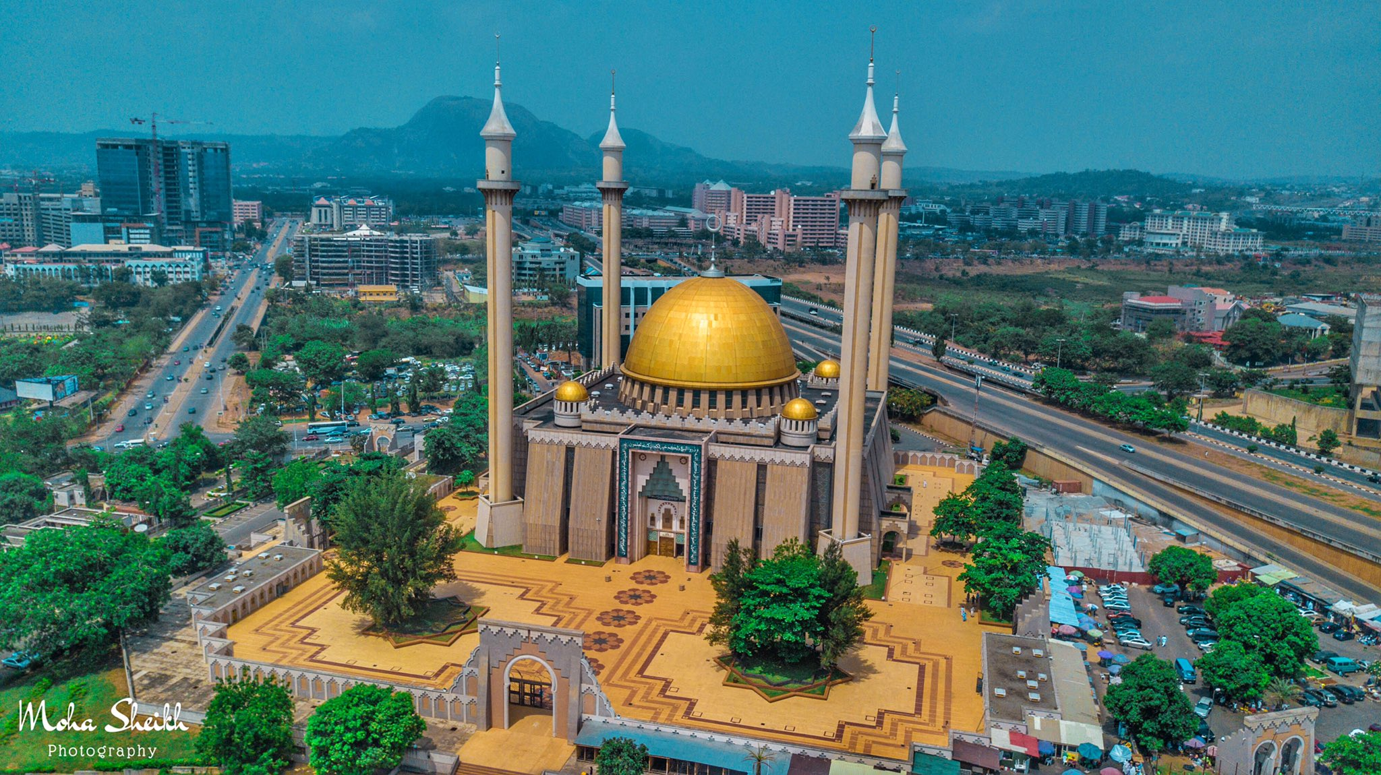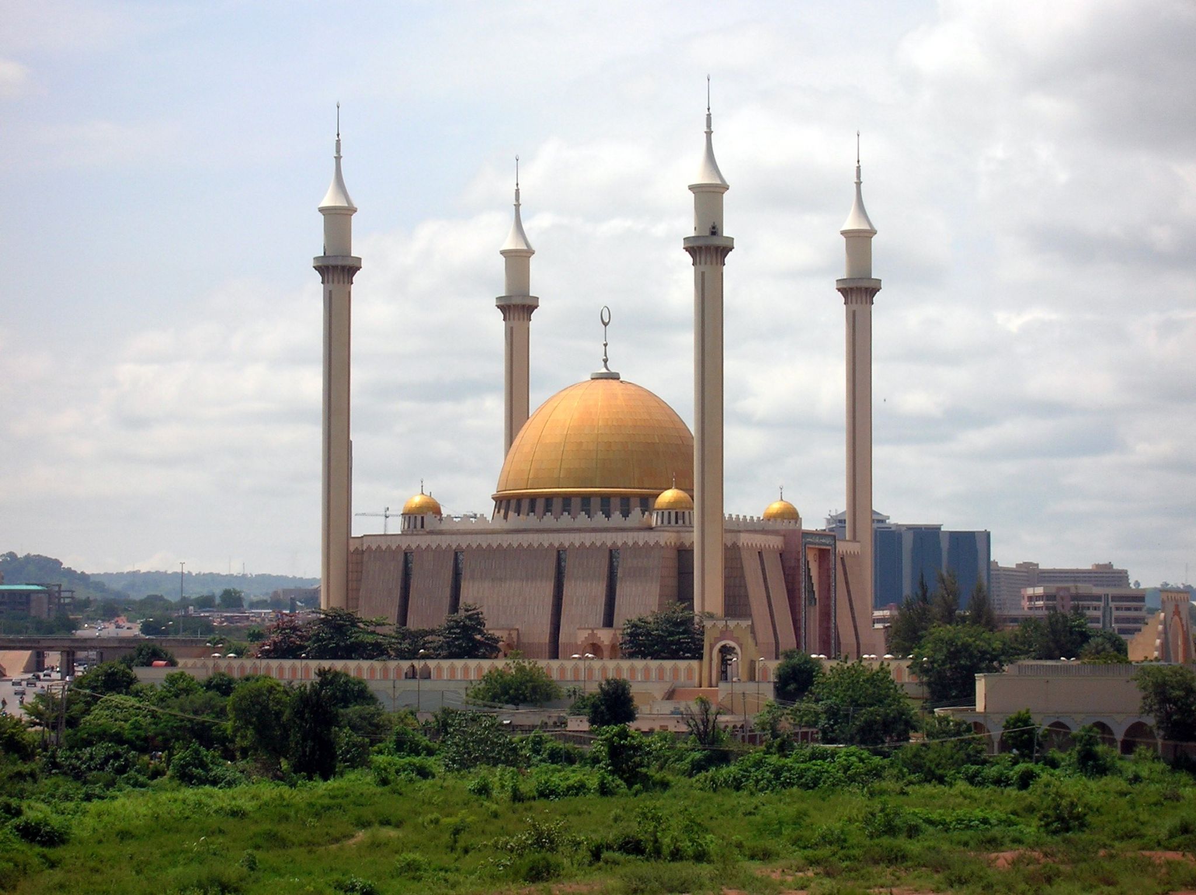
漢德百科全書 | 汉德百科全书

Die Al-Akbar-Nationalmoschee von Surabaya (indonesisch: Masjid Nasional Al-Akbar Surabaya), auch bekannt als Al-Akbar-Moschee (indonesisch: Masjid Al-Akbar, wörtlich. Große Moschee'; Arabisch: المسجد الأكبر; Javanisch: ꦩꦼꦱ꧀ꦗꦶꦢ꧀ꦄꦭ꧀ꦄꦏ꧀ꦧꦂ) oder Große Moschee von Surabaya, ist eine nationale Moschee in Surabaya, Ostjava. Sie ist nach der Istiqlal-Moschee in Jakarta die zweitgrößte Moschee Indonesiens, was die maximale Kapazität betrifft. Die Moschee befindet sich an der Autobahn Surabaya-Gempol. Ihr markantestes Merkmal ist ihre große vertikale Kuppel, die von vier kleinen blauen Kuppeln begleitet wird. Sie hat auch ein Minarett mit einer Höhe von 99 Metern, eine Ode an die 99 Namen Allahs.

阿勒颇大清真寺(阿拉伯语:جامع حلب الكبير),又名阿勒颇倭马亚清真寺(阿拉伯语:جامع بني أمية بحلب),是叙利亚第一大城市阿勒颇主要的清真寺,位于阿勒颇古城。
清真寺所在地在希腊化时代是阿勒颇的阿哥拉,在基督教时代是圣海伦娜主教座堂的花园。相传是先知叶哈雅父亲宰凯里雅的墓地所在。
清真寺始建于8世纪,目前的建筑则兴建于11至14世纪之间。清真寺的宣礼塔建于1090年[1]。
Die Umayyaden-Moschee oder Omajjadenmoschee (arabisch الجامع الأموي, DMG al-ǧāmiʿ al-ʾumawī) von Aleppo ist eine syrische Freitagsmoschee, die auf den Umayyaden-Kalifen al-Walid I. oder Sulaiman zurückgeht. Um das Jahr 715 als zweite Moschee der Stadt errichtet ist sie etwa zehn Jahre jünger als die ungleich berühmtere Umayyaden-Moschee von Damaskus.
Die Moschee wurde an jener Stelle erbaut, wo sich bis dahin die antike Agora befunden hatte. Ihr gegenüber stand lange die von Kaiser Justinian (auf einem römischen Tempel) errichtete Sankt-Helena-Kathedrale, welche im 12. Jahrhundert zunächst in eine Moschee und dann in die Madrasa al-Halawiya umgewandelt wurde.

阿斯卡里清真寺或阿里·哈迪清真寺、金顶清真寺,全称为伊玛目阿里·哈迪与哈桑·阿斯卡里圣陵(مرقد الامامين علي الهادي والحسن العسكري),地处于距伊拉克首都巴格达125 公里外的萨迈拉,是一处伊斯兰教什叶派圣地。它于公元944年年修造,是什叶派最重要的清真寺之一。
Der al-Askari-Schrein (arabisch مرقد الإمامين علي الهادي والحسن العسكري, DMG Marqad al-imāmain ʿAlī al-Hādī wa-l-Ḥasan al-ʿAskarī) ist die Bezeichnung für einen Schrein und die ihn bergende Moschee („Goldene Moschee“) in der irakischen Stadt Samarra, die 125 Kilometer nördlich von Bagdad liegt. Er ist auch als „Grab der zwei Imame“ oder „Goldene Moschee“ bekannt und gilt als eines der wichtigsten Heiligtümer der schiitischen Muslime.





Die Nigerianische Nationalmoschee ist eine Moschee in der nigerianischen Hauptstadt Abuja.
Die Moschee wurde 1984 im Zuge der Errichtung der Planhauptstadt Abuja erbaut. Sie sollte sich nach den Vorstellungen der Stadtplaner im „kulturellen Sektor“ der Stadt befinden und im annähernd symmetrisch konzipierten Stadtzentrum an der Independence Avenue der ökumenischen Kathedrale gegenüberstehen, die allerdings erst 16 Jahre nach Baubeginn im Oktober 2005 eingeweiht wurde.
Die Nationalmoschee prägt mit ihrer goldenen Kuppel und den vier hohen Minaretten das Stadtbild von Abuja. Zur Moschee gehören eine Gebetshalle, eine Bibliothek, ein Konferenzsaal und eine religiöse Schule.
阿布贾国家清真寺,亦称尼日利亚国家清真寺,是尼日利亚的国家清真寺。尼日利亚大量人口信奉伊斯兰教。该清真寺建于1984年,[2]除集会活动时间外,也对非伊斯兰教徒开放。

Die Aljafería ist der Stadtpalast von Saragossa in der spanischen Autonomen Gemeinschaft Aragonien. Der Palast hat einen grob quadratischen Grundriss und ist von Wehrmauern und einem Graben umgeben. Die ältesten Teile stammen aus der Zeit der maurischen Herrschaft (vor allem bald nach 1065), im Laufe der Jahrhunderte wurden mehrfach Teile hinzugefügt und verändert. Die letzten größeren Umbauten erfolgten im 19. Jahrhundert, und nach dem Zweiten Weltkrieg wurden umfangreiche Freilegungen und Rekonstruktionen durchgeführt.
Der Palast beherbergt heute ein Museum, einen in ehemaligen Kasernen untergebrachten Verwaltungstrakt sowie das aragonesische Regionalparlament.
阿尔哈费里亚宫(西班牙语:Palacio de la Aljafería,阿拉伯语:قصر الجعفرية,转写:Qasr al-Jaʿfariya)是位于西班牙城市萨拉戈萨的一座宫殿建筑,是西班牙世界遗产“阿拉贡的穆德哈尔式建筑”的一部分[1]。阿尔哈费里亚宫的大部分建筑是萨拉戈萨泰法穆斯林王国在11世纪建造。公元1118年,阿方索一世在收复失地运动中夺回了萨拉戈萨,阿尔哈费里亚宫之后成为了阿拉贡王室用地。在佩德罗四世时期,这里成了皇家住所,许多伊斯兰风格的建筑被改建成天主教风格建筑。文艺复兴时期,人们修建了城墙和军事防御结构。它在半岛战争期间遭到了拿破仑军队的破坏。

.jpg)


阿兰布拉(阿拉伯语:الحمراء,拉丁化:Al Ħamrā';即红色城堡、红宫,西班牙语:Alhambra,发音是“阿兰布拉”)是一个位于西班牙南部城市格拉纳达的于摩尔王朝时期修建的古代清真寺—宫殿—城堡建 筑群。阿兰布拉最初的原址建有要塞称为Al-Andalus,宫殿为原格拉纳达摩尔人国王所建,现在则是一处穆斯林建筑、文化博物馆。1232年在老城改 建的基础上逐步形成现存规模。宫墙外围有30米高的石砌城墙。有两组主要建筑群:一组为“石榴院”,另一组为“狮子院”。
统治格拉纳达的奈斯尔王朝(Nasrid dynasty)的第一代统治者穆罕穆德一世(Mohammed I ibn Nasr)修建了阿兰布拉,因穆罕穆德被称为“红人之子”,这座宫殿又叫作“红宫”。其作为伊斯兰教世俗建筑与造园技艺完美结合的建筑名作以及阿拉伯式宫殿庭院建筑的优秀代表,1984年被选入联合国教科文组织世界文化遗产名录之中。
アルハンブラ宮殿(アルハンブラきゅうでん、スペイン語: la Alhambra ラランブラ)は、スペインのアンダルシア州グラナダ県グラナダ市南東の丘の上に位置する城塞・宮殿である。
ウマの背のような形をした丘は頂上部が長さ 740 メートル、幅 205 メートルにわたって平坦になっており、夏場非常に暑いと言われるグラナダの中でもとても涼しい場所に位置している。
宮殿と呼ばれているが城塞の性質も備えており、その中に住宅、官庁、軍隊、厩舎、モスク、学校、浴場、墓地、庭園といった様々な施設を備えていた。その大部分はイベリア半島最後のムスリム政権・ナスル朝の時代に建設され、スルタン(王)の居所として用いられた。14世紀の学者アフマド・アル・ウマリーの地理書によると、スルタンは月曜と木曜にアルハンブラのある丘の上で、人民に対し、コーランの10章とムハンマドの言行録の一部を朗読したとされる。
建築の材料には、レンガ、木材、練土などのもろいものが多く、彫刻を施した石材などは最低限しか使用されていない。アルハンブラ宮殿の中心は、いくつかの建造物に囲まれた中庭(パティオ)におかれ、他のイスラーム建築の例に倣っている。
建物は白を基調としているが、アルハンブラとはアラビア語で「赤い城塞」を意味するアル=カルア・アル=ハムラー (القلعة الحمراء, al-qal‘ah al-ḥamrā') と呼ばれていたものが、スペイン語において転訛したものである[1]。この名称の由来については、城塞周辺の土地の土壌が赤いため、あるいは建築に使われた煉瓦の色であるとか、宮殿が赤い漆喰で覆われていたからなど諸説あるが、イブン・アルハティブは、アルハンブラ宮殿増築の時、夜を通してかがり火を燃やして工事したためグラナダ平野から見上げた宮殿は赤く染まって見えたことからこのように呼ばれたという説を唱え、これが一般的な説として通用している。[要出典]スペイン語表記ではAlhambraと綴る。
The Alhambra (/ælˈhæmbrə/; Spanish: [aˈlambɾa]; Arabic: الْحَمْرَاء [ʔælħæmˈɾˠɑːʔ], Al-Ḥamrā, lit. "The Red One",[Note 1][Note 2] the complete Arabic form of which was Qalat Al-Hamra)[Note 3] is a palace and fortress complex located in Granada, Andalusia, Spain. It was originally constructed as a small fortress in AD 889 on the remains of Roman fortifications, and then largely ignored until its ruins were renovated and rebuilt in the mid-13th century by the Nasrid emir Mohammed ben Al-Ahmar of the Emirate of Granada, who built its current palace and walls. It was converted into a royal palace in 1333 by Yusuf I, Sultan of Granada.[1] After the conclusion of the Christian Reconquista in 1492, the site became the Royal Court of Ferdinand and Isabella (where Christopher Columbus received royal endorsement for his expedition), and the palaces were partially altered in the Renaissance style. In 1526 Charles I & V commissioned a new Renaissance palace better befitting the Holy Roman Emperor in the revolutionary Mannerist style influenced by Humanist philosophy in direct juxtaposition with the Nasrid Andalusian architecture, but it was ultimately never completed due to Morisco rebellions in Granada.
Alhambra's last flowering of Islamic palaces were built for the last Muslim emirs in Spain during the decline of the Nasrid dynasty, who were increasingly subject to the Christian Kings of Castile. After being allowed to fall into disrepair for centuries, the buildings occupied by squatters, Alhambra was rediscovered following the defeat of Napoleon, who had conducted retaliatory destruction of the site. The rediscoverers were first British intellectuals and then other north European Romantic travelers. It is now one of Spain's major tourist attractions, exhibiting the country's most significant and well-known Islamic architecture, together with 16th-century and later Christian building and garden interventions. The Alhambra is a UNESCO World Heritage Site and the inspiration for many songs and stories.[2]
Moorish poets described it as "a pearl set in emeralds," an allusion to the colour of its buildings and the woods around them.[3] The palace complex was designed with the mountainous site in mind and many forms of technology were considered. The park (Alameda de la Alhambra), which is overgrown with wildflowers and grass in the spring, was planted by the Moors with roses, oranges, and myrtles; its most characteristic feature, however, is the dense wood of English elms brought by the Duke of Wellington in 1812. The park has a multitude of nightingales and is usually filled with the sound of running water from several fountains and cascades. These are supplied through a conduit 8 km (5.0 mi) long, which is connected with the Darro at the monastery of Jesus del Valle above Granada.[4]
Despite long neglect, willful vandalism, and some ill-judged restoration, the Alhambra endures as an atypical example of Muslim art in its final European stages, relatively uninfluenced by the direct Byzantine influences found in the Mezquita of Córdoba. The majority of the palace buildings are quadrangular in plan, with all the rooms opening on to a central court, and the whole reached its present size simply by the gradual addition of new quadrangles, designed on the same principle, though varying in dimensions, and connected with each other by smaller rooms and passages. Alhambra was extended by the different Muslim rulers who lived in the complex. However, each new section that was added followed the consistent theme of "paradise on earth". Column arcades, fountains with running water, and reflecting pools were used to add to the aesthetic and functional complexity. In every case, the exterior was left plain and austere. Sun and wind were freely admitted. Blue, red, and a golden yellow, all somewhat faded through lapse of time and exposure, are the colors chiefly employed.[4]
The decoration consists for the upper part of the walls, as a rule, of Arabic inscriptions—mostly poems by Ibn Zamrak and others praising the palace—that are manipulated into geometrical patterns with vegetal background set onto an arabesque setting ("Ataurique"). Much of this ornament is carved stucco (plaster) rather than stone. Tile mosaics ("alicatado"), with complicated mathematical patterns ("tracería", most precisely "lacería"), are largely used as panelling for the lower part. Similar designs are displayed on wooden ceilings (Alfarje).[4] Muqarnas are the main elements for vaulting with stucco, and some of the most accomplished dome examples of this kind are in the Court of the Lions halls. The palace complex is designed in the Nasrid style, the last blooming of Islamic Art in the Iberian Peninsula, that had a great influence on the Maghreb to the present day, and on contemporary Mudejar Art, which is characteristic of western elements reinterpreted into Islamic forms and widely popular during the Reconquista in Spain.
L'Alhambra (en arabe : الْحَمْرَاء, Al-Ḥamrā' , « la rouge ») de Grenade en Andalousie, est un ensemble palatial constituant l'un des monuments majeurs de l'architecture islamique. Acropole médiévale la plus majestueuse du monde méditerranéen, située sur le plateau de la Sabika qui domine la ville, elle se compose essentiellement de quatre parties incluses dans son enceinte fortifiée : l'Alcazaba, les palais nasrides, le Généralife , ses jardins, et le palais de Charles Quint.
C'est avec la Grande mosquée de Cordoue le plus prestigieux témoin de la présence musulmane en Espagne du VIIIe au XVe siècle. Leurs caractères sont d'ailleurs opposés : à la sobriété grandiose du monument religieux représentatif de la première architecture islamique, s'oppose l'exubérance de la dernière manière hispano-mauresque : celle-ci s'exprime en effet dans les palais des derniers souverains nasrides, alors en pleine décadence, et qui disparaîtront bientôt lors des derniers assauts de la Reconquista.
L'Alhambra è un complesso palaziale andaluso a Granada. Etimologicamente, Alhambra in arabo è "al-Ḥamrā'" (la Rossa, Arabo الحمراء), dal momento che il suo nome intero era Qalʿat al-ḥamrāʾ (Cittadella rossa).
Secondo alcune versioni il nome veniva dal colore rosato delle mura che circondavano l'Alhambra. L'Alhambra è una vera città murata (medina) che occupa la maggior parte del colle della Sabika, mentre per parte sua Granada fruiva di un altro sistema di mura protettive di cinta. Pertanto l'Alhambra poteva funzionare in modo autonomo rispetto a Granada. Nell'Alhambra vi erano tutti i servizi propri necessari agli abitanti che vi vivevano: moschee, scuole, botteghe e altro.
Nel 1238 fece il suo ingresso a Granada dalla Porta di Elvira, per occupare il Palazzo del Gallo del Vento, Muḥammad ibn Naṣr (noto anche come Naẓar), chiamato al-Ḥamar, "Il Rosso", perché aveva la barba di colore rossiccio, fondatore della dinastia nasride del Sultanato di Granada.
Quando Muḥammad ibn Naṣr entrò trionfatore a Granada, la popolazione lo accolse al grido di Benvenuto al vincitore per la grazia di Dio (marhaban li-l-Nāṣir), al quale egli rispose dicendo: Non v'è altro vincitore se non Dio (wa lā ghālib illā Allāh). Questo è il motto dello stemma nasride ed è scritto in tutta l'Alhambra. Muḥammad ibn Naṣr fece edificare il primo nucleo del palazzo. Suo figlio Muhammad II, che fu amico di Alfonso X di Castiglia, lo fortificò. Nel 1492, con la conquista di Granada da parte dei Re Cattolici, l'Alhambra passò ad essere palazzo reale dei re di Spagna e questo salvò il complesso dalla distruzione patita invece da tanti altri monumenti islamici a seguito della Reconquista.
Lo stile granadino nell'Alhambra rappresenta il punto supremo raggiunto dall'arte andalusa, che non si realizzò fino alla metà del secolo XIV con Yusuf I e Muhammad V nel 1333 e 1354.
Il Comitato del patrimonio mondiale dell'UNESCO ha dichiarato l'Alhambra e il Generalife di Granada Patrimonio Culturale dell'Umanità nella sua sessione del giorno 2 novembre 1984.
È stata indicata tra i 21 candidati finalisti per essere indicata come una delle sette meraviglie del mondo moderno. Il complesso copre più di 100.000 m² di superficie.
La Alhambra es una ciudad palatina andalusí situada en Granada, en la comunidad autónoma de Andalucía, España. Consiste en un conjunto de palacios, jardines y fortaleza (alcázar o al-qasr القصر) que albergaba una verdadera ciudadela dentro de la propia ciudad de Granada, que servía como alojamiento al monarca y a la corte del Reino nazarí de Granada. Su verdadero atractivo, como en otras obras musulmanas de la época, no solo radica en los interiores, cuya decoración está entre las cumbres del arte andalusí, sino también en su localización y adaptación, generando un paisaje nuevo pero totalmente integrado con la naturaleza preexistente. En 2016 fue el segundo monumento más visitado de España, por detrás del Templo Expiatorio de la Sagrada Familia de Barcelona,2 recibiendo la cifra histórica de 2 615 188 visitantes.3
Альгáмбра (исп. Alhambra, от араб. الحمراء аль-хамра — «красная»[3]) — архитектурно-парковый ансамбль, расположенный на холмистой террасе в восточной части города Гранада в Южной Испании. Основное развитие получил во времена правления мусульманской династии Насридов (1230—1492), при которых Гранада стала столицей Гранадского эмирата на Иберийском полуострове, а Альгамбра — их резиденцией (сохранившиеся дворцы относятся преимущественно к XIV веку). В состав обширного комплекса, заключенного в крепостные стены с башнями, входили также мечети, жилые дома, бани, сады, склады, кладбище. В настоящее время является музеем исламской архитектуры.
Внутренние дворики, переходы, фонтаны и водоёмы прекрасно сочетаются друг с другом. Керамические изразцы, резьба по камню и дереву, причудливые растительные орнаменты и арабская вязь образуют пышное декоративное убранство арок, сводов, изящных столбиков, стройных колонн и резных узорчатых окон. Многие считают Альгамбру высшим достижением мавританского искусства в Западной Европе.
Свет и вода играют важную роль в общей композиции. В уголке парка, спланированном террасами, журчит вода. Она пенится в каскадах, сверкает брызгами фонтанов, резво бежит по каналам и льётся, наполняя пруды и водоёмы. Всё это — в окружении кипарисовых аллей, апельсиновых деревьев, цветущих клумб на фоне покрытых вечными снегами горных вершин и ярко-голубого неба.

 Architecture
Architecture

 Religion
Religion
 History
History
 Aragón
Aragón
 World Heritage
World Heritage
 Andalusia
Andalusia