
漢德百科全書 | 汉德百科全书
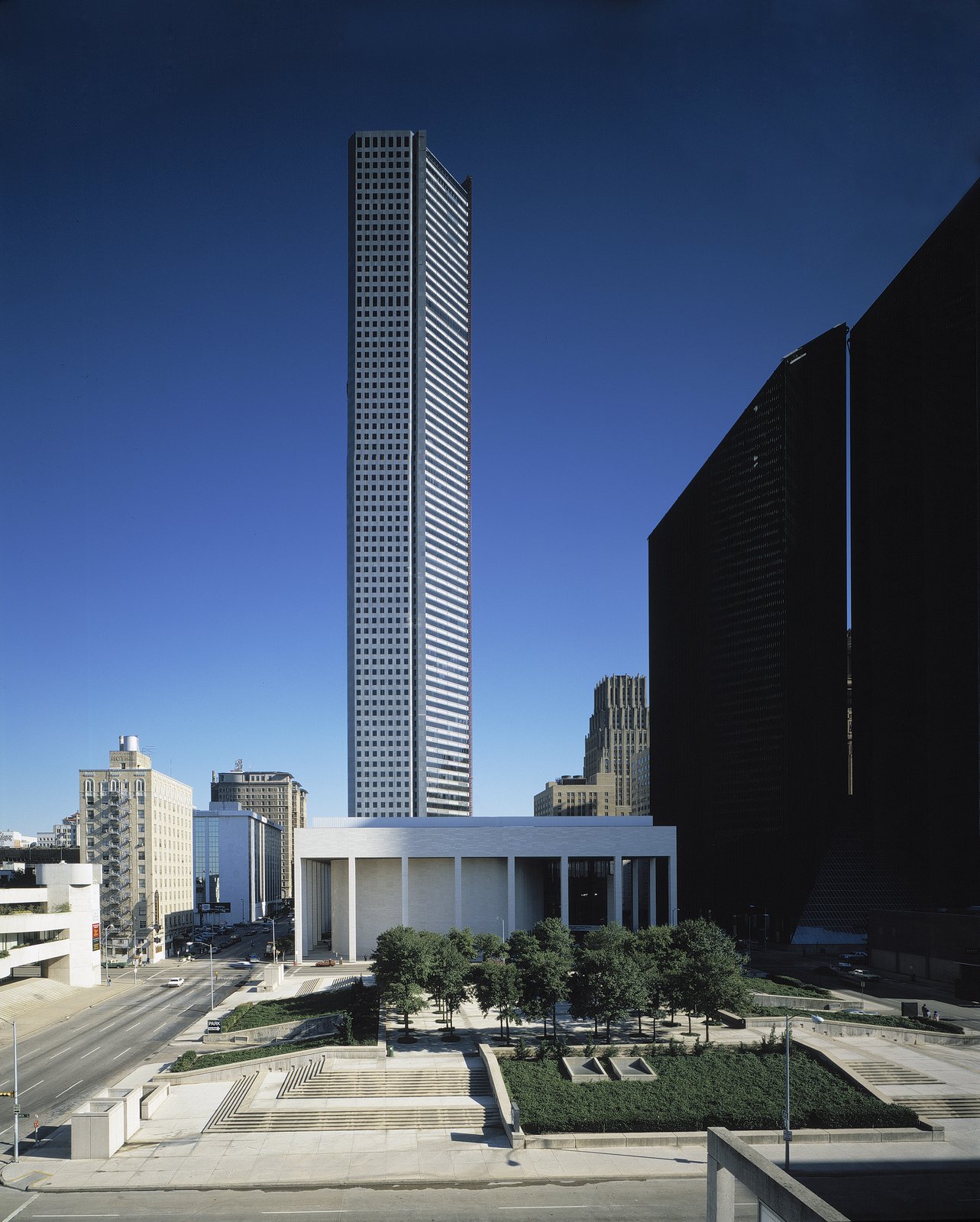


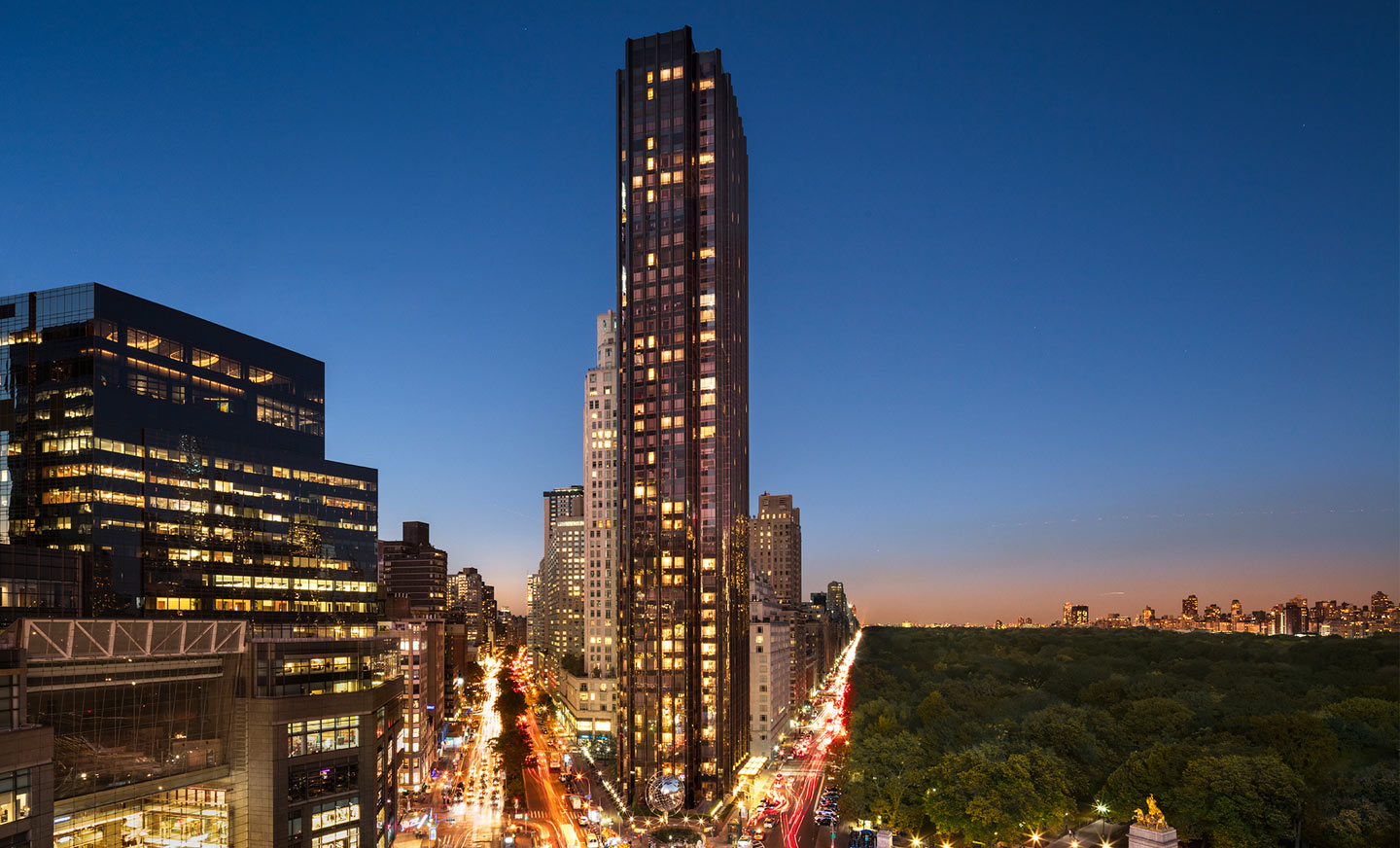
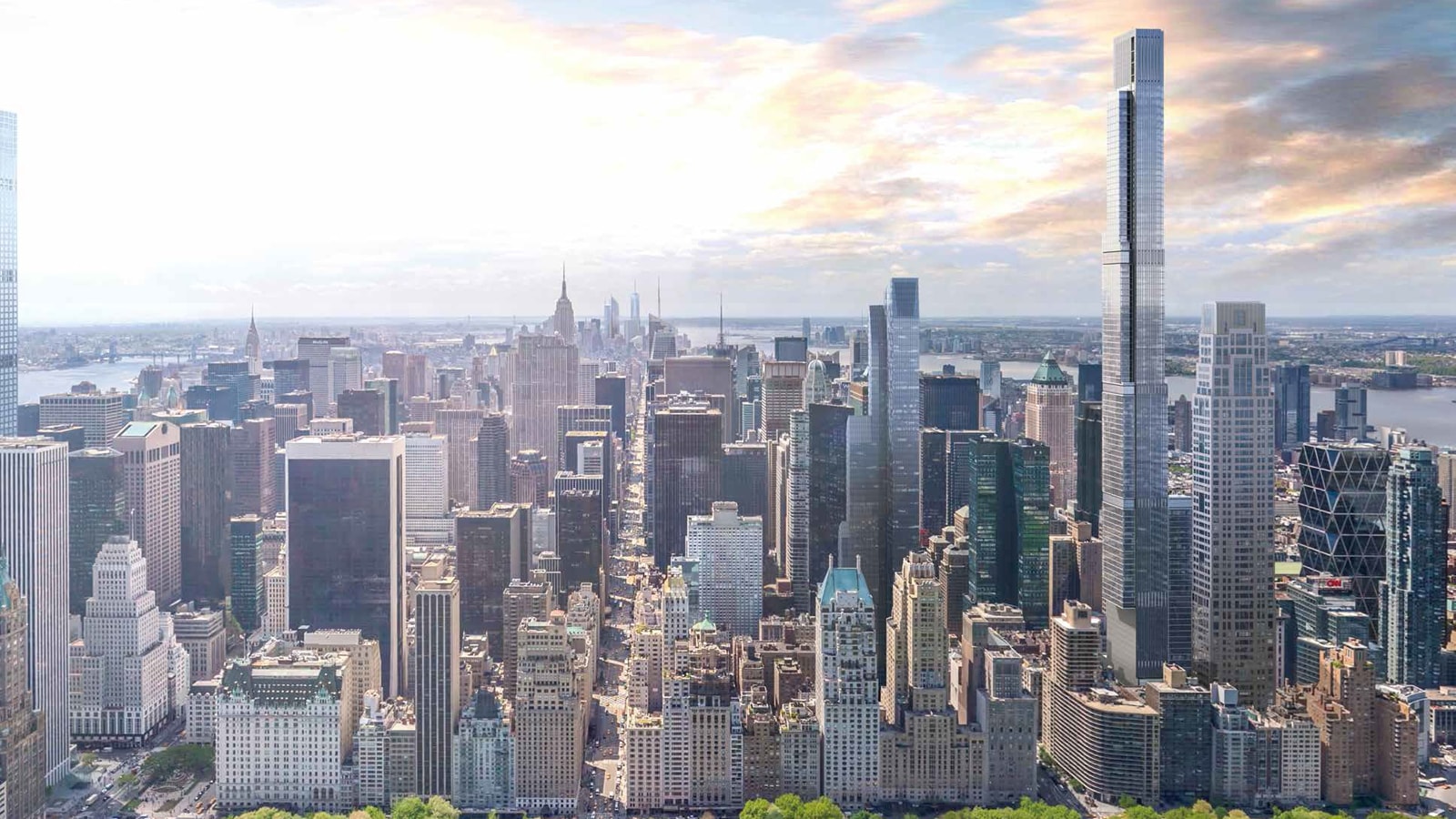

Oblisco Capitale是埃及新首都的一座计划中的摩天大楼。它的高度为1000米,将成为世界上最高的建筑,并将超过迪拜的哈利法塔。该建筑将位于新首都的中央商务区,设计成法老方尖碑的形状,周围有一条类似尼罗河的水道。它将主要作为一个住宅建筑。此外,它还将包括酒店、购物中心、电影院、娱乐中心、商业中心和医疗中心。该建筑将有165层。该建筑预计将于2030年完工。
Oblisco Capitale ist ein geplanter Wolkenkratzer in der Neuen Hauptstadt Ägyptens. Mit einer Höhe von 1000 Metern soll er das höchste Gebäude der Welt werden und würde den Burj Khalifa in Dubai übertreffen. Das Gebäude soll in dem Central Business District der neuen Hauptstadt stehen und ist in Form eines pharaonischen Obelisken entworfen, der von einem Wasserkanal umgeben ist, der dem Nil ähnelt. Es soll vorwiegend als Wohngebäude dienen. Dazu soll es Hotels, Einkaufszentren, Kinos, Erholungszentren, Geschäftszentren und medizinische Zentren umfassen. Das Gebäude soll 165 Stockwerke haben.[1] Die Fertigstellung des Gebäudes wird für das Jahr 2030 erwartet.


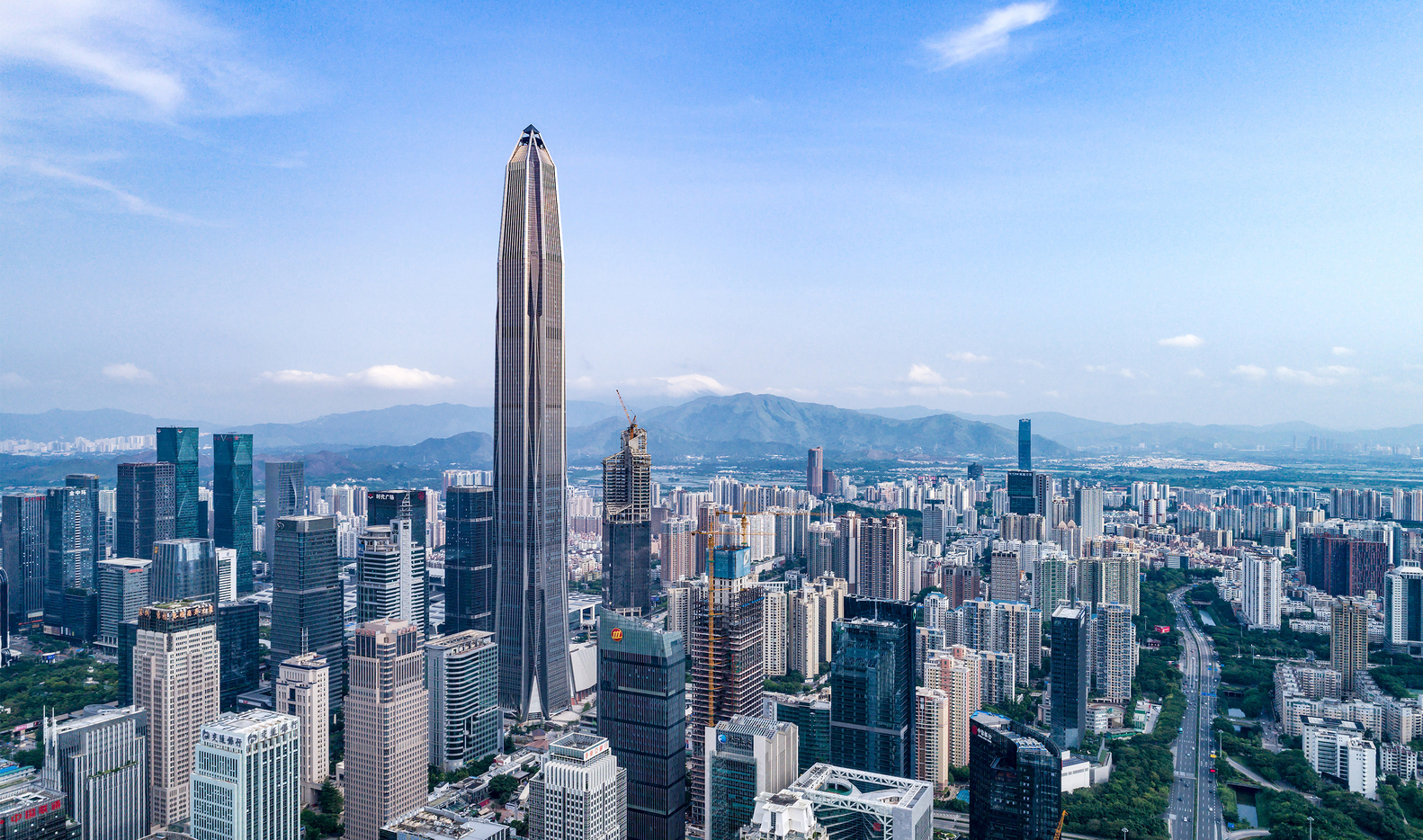
Das Pingan International Finance Center (chinesisch 平安國際金融中心 / 平安国际金融, Pinyin Píng’ān Guójì Jīnróng Zhōngxīn) ist ein im Bau befindlicher Wolkenkratzer im Stadtbezirk Futian von Shenzhen, der Nachbarstadt Hongkongs in der chinesischen Provinz Guangdong.
Der von dem bekannten Architekturbüro Kohn Pedersen Fox geplante Komplex soll zwei Wolkenkratzer umfassen. Das Hauptgebäude soll mit einer projektierten Gesamthöhe von 660 Metern das zweithöchste Gebäude der Welt nach dem 828 Meter hohen Burj Khalifa in Dubai werden. Es wäre auch das mit Abstand höchste Gebäude der Stadt und würde bei seiner Fertigstellung den Shanghai Tower übertreffen. Über dem quadratischen Grundriss sollen 115 Stockwerke mit Büros und einem Hotel folgen, das höchste ist auf etwa 555 Metern geplant. Darüber soll sich das Gebäude von allen Seiten verschmälern und schließlich mit einer Art Dorne abschließen. Auf den höchsten Ebenen sind Aussichtsetage und Gastronomiebetriebe vorgesehen. Die Aussichtsplattform wäre sogar höher als jene des Burj Khalifas und ähnlich hoch wie jene auf dem Mecca Royal Clock Tower Hotel. Trotzdem bleibt dem Burj Khalifa auch der Titel des höchstgelegenen Stockwerks vorbehalten. In den untersten Stockwerken des Bauwerks sollen zahlreiche Einzelhandelsgeschäfte eröffnet werden.






 Architecture
Architecture

 Texas-TX
Texas-TX
 New York-NY
New York-NY
 Vacation and Travel
Vacation and Travel
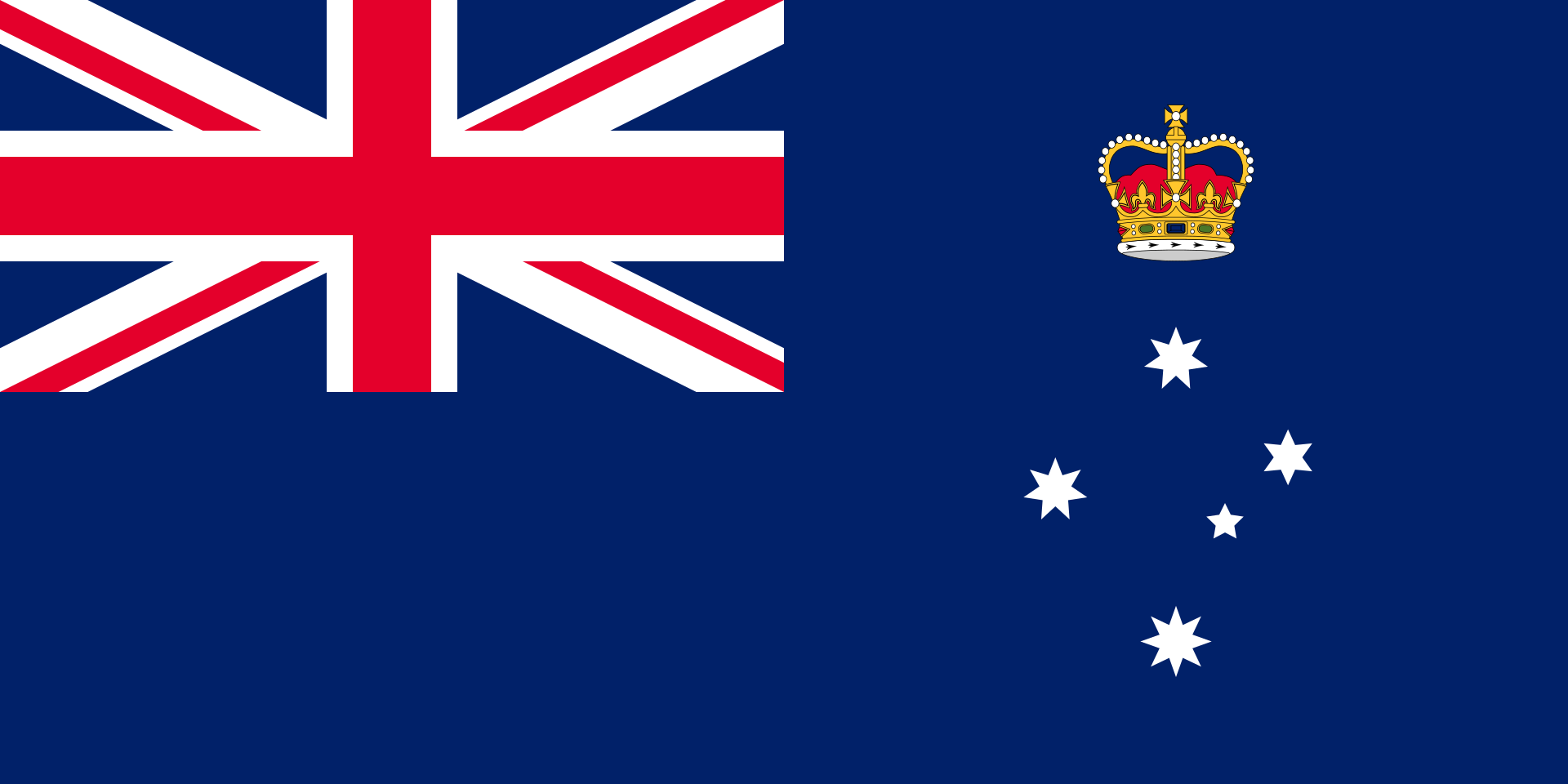 Victoria-VIC
Victoria-VIC