
漢德百科全書 | 汉德百科全书



 Architecture
Architecture
 Neo-Baroque architecture
Neo-Baroque architecture

 Architecture
Architecture
 Neoclassic architecture *
Neoclassic architecture *

 Architecture
Architecture
 Beaux Art
Beaux Art

 Performing Arts
Performing Arts
 France
France

 Ile-de-France
Ile-de-France

 Music
Music

 Music
Music
 Gesang
Gesang

 Music
Music
 Opera
Opera

 Dances
Dances
 Ballet
Ballet



Die Opéra Garnier, auch Palais Garnier genannt, ist eines der zwei Pariser Opernhäuser, die der staatlichen Institution Opéra National de Paris unterstehen (Das zweite ist die Opéra-Comique). Die Opéra Garnier wurde 1875 eröffnet und steht am rechten Seineufer im 9. Arrondissement. Ihren Namen verdankt sie ihrem Erbauer Charles Garnier. Seit der Eröffnung der Opéra Bastille im Jahre 1989 wird die Opéra Garnier hauptsächlich für Ballettaufführungen des hauseigenen Ballettensembles Ballet de l’Opéra de Paris genutzt, führt aber nach wie vor auch klassische Opern auf.
加尼叶歌剧院(法语:Opéra Garnier),通常称为巴黎歌剧院(法语:Opéra de Paris),于1861至1875年间建造,位于法国巴黎第九区,是一座拥有1979个座位的歌剧院。巴黎歌剧院是一座新巴洛克风格的建筑,由法国建筑师查尔斯·加尼叶(Charles Garnier)所设计,被认为是新巴洛克式建筑的典范之一。
在1989年坐落于巴士底广场的巴士底歌剧院落成前,加尼叶歌剧院是巴黎歌剧团的首选剧场。如今,加尼叶歌剧院多上演芭蕾舞剧目。
巴黎歌剧院与巴黎圣母院、卢浮宫以及圣心教堂被并称为巴黎的标志。
ガルニエ宮(Palais Garnier)は、フランスの首都パリにある歌劇場である。単にオペラ座(l'Opéra)と呼ばれることもある。パリ国立オペラの公演会場の一つである。
フランスの王立オペラの歴史は1669年にさかのぼる。作曲家ロベール・カンベール(Robert Cambert)と組んで宮廷オペラを作っていた詩人ピエール・ペラン(Pierre Perrin)の請願が、財務総監コルベールの仲立ちでルイ14世に許可され、『音楽アカデミー』ができたのである。この名称は時代とともに、政治体制とともに変わった[1]。
パリの王立ないし国立のオペラ劇団が公演する劇場も転々と変わり、ガルニエ宮は13代目である。それまでの劇場は、ルーヴル美術館(フランス革命までは『ルーヴル宮』)の中や隣だったことも、約1.5km離れていたこともあった[2]。
1800年12月、第一統領だったナポレオン・ボナパルトが爆弾に見舞われたのは、8代目のテアトル・デ・ザール(Théâtre des Arts)への途次であった。1858年1月14日、ナポレオン3世が爆弾を投げられたのは、11代目のサル・ル・ペルティエ(Salle Le Peletier)の正面であった。これを機に、以前からの新オペラ座建設計画が1860年9月29日の政令で具体化し、同年12月29日、ナポレオン3世の第二帝政を称える記念碑的建造物の設計が公募された。
折から、セーヌ県知事オスマンのパリ市街区の整理再構築(パリ改造)が進行中で、建設用地は取り払われ空き地となる現在地と決まっていた。
171の応募の中に一等賞はなく、佳作が6件であった。その中からシャルル・ガルニエの案が採択され[3]、1862年7月21日に最初の礎石が置かれた。
1874年12月に工事を終え、1875年1月5日に落成式が行われた。この劇場は設計者の名から「ガルニエ宮」と呼ばれることとなった。
着工から完成までの十余年間のフランスには、1867年のメキシコ出兵の失敗、1870年の普仏戦争の敗戦とナポレオン3世の亡命(翌年没)、1871年のパリ・コミューンと第三共和政の発足などの大事件が多く、新劇場の工事を休むこともあった。
外観および内装はネオ・バロック様式の典型と言われ、たくさんの彫刻を飾り、華美な装飾を施した豪華絢爛たるものである。また建材には当時、最新の素材とされていた鉄を使用した。これによって、従来不可能とされていた巨大な空間を確保することに成功した。2167の座席が5階に配分されており、観客収容規模でも当時最大の劇場であった。
なお、ガルニエ宮正面からパレ・ロワイヤルへ直に南下するオペラ座大通り(Avenue de l'Opéra)は、この建設工事の一環として開かれた。
第二次世界大戦中のドイツ軍の占領下では、ドイツ軍の管理下で営業を続けた。1964年以降、劇場の天井画はマルク・シャガールによるものが飾られて、現代的な新味も盛り込まれている。
1989年には新しいオペラ劇場としてオペラ・バスティーユ(Opéra Bastille)が完成し、以来ガルニエ宮では、バレエと小規模オペラ、管弦楽コンサートを中心とした運用が行われている。
The Palais Garnier (pronounced [palɛ ɡaʁnje] French  (help·info)) is a 1,979-seat opera house, which was built from 1861 to 1875 for the Paris Opera. It was called the Salle des Capucines, because of its location on the Boulevard des Capucines in the 9th arrondissement of Paris, but soon became known as the Palais Garnier, in recognition of its opulence and its architect, Charles Garnier. The theatre is also often referred to as the Opéra Garnier (French
(help·info)) is a 1,979-seat opera house, which was built from 1861 to 1875 for the Paris Opera. It was called the Salle des Capucines, because of its location on the Boulevard des Capucines in the 9th arrondissement of Paris, but soon became known as the Palais Garnier, in recognition of its opulence and its architect, Charles Garnier. The theatre is also often referred to as the Opéra Garnier (French  (help·info)) and historically was known as the Opéra de Paris or simply the Opéra,[7] as it was the primary home of the Paris Opera and its associated Paris Opera Ballet until 1989, when the Opéra Bastille opened at the Place de la Bastille.[8] The Paris Opera now mainly uses the Palais Garnier for ballet.
(help·info)) and historically was known as the Opéra de Paris or simply the Opéra,[7] as it was the primary home of the Paris Opera and its associated Paris Opera Ballet until 1989, when the Opéra Bastille opened at the Place de la Bastille.[8] The Paris Opera now mainly uses the Palais Garnier for ballet.
The Palais Garnier has been called "probably the most famous opera house in the world, a symbol of Paris like Notre Dame Cathedral, the Louvre, or the Sacré Coeur Basilica."[9] This is at least partly due to its use as the setting for Gaston Leroux's 1910 novel The Phantom of the Opera and, especially, the novel's subsequent adaptations in films and the popular 1986 musical.[9] Another contributing factor is that among the buildings constructed in Paris during the Second Empire, besides being the most expensive,[10] it has been described as the only one that is "unquestionably a masterpiece of the first rank."[11] This opinion is far from unanimous however: the 20th-century French architect Le Corbusier once described it as "a lying art" and contended that the "Garnier movement is a décor of the grave".[12]
The Palais Garnier also houses the Bibliothèque-Musée de l'Opéra de Paris (Paris Opera Library-Museum), although the Library-Museum is no longer managed by the Opera and is part of the Bibliothèque Nationale de France.[13] The museum is included in unaccompanied tours of the Palais Garnier.[14]
L’opéra Garniera, ou palais Garniera, est un théâtre national à vocation lyrique et chorégraphique dont l'édifice est structurant dans le 9e arrondissement de Paris et dans le paysage de la capitale française. Il est situé place de l'Opéra, à l'extrémité nord de l'avenue de l'Opéra et au carrefour de nombreuses voiesb. Il est accessible par le métro (station Opéra), par le RER (ligne A, gare d'Auber) et par le bus. L'édifice s'impose comme un monument particulièrement représentatif de l'architecture éclectique et du style historiciste de la seconde moitié du XIXe siècle. Sur une conception de l’architecte Charles Garnier retenue à la suite d’un concours, sa construction, décidée par Napoléon III dans le cadre des transformations de Paris menées par le préfet Haussmann et interrompue par la guerre de 1870, fut reprise au début de la Troisième République, après la destruction par incendie de l’opéra Le Peletier en 1873. Le bâtiment est inauguré le 5 janvier 1875 par le président Mac Mahon sous la IIIe République.
Cet opéra a été appelé « opéra de Paris » jusqu'en 1989, date à laquelle l'ouverture de l'opéra Bastille, également opéra de Paris, a influé sur son appellation. On le désigne désormais par le seul nom de son architecte: « opéra Garnier » ou « palais Garnier ». Les deux opéras sont aujourd'hui regroupés au sein de l'établissement public à caractère industriel et commercial « Opéra national de Paris », institution publique française dont la mission est de mettre en œuvre la représentation de spectacles lyriques ou de ballet, de haute qualité artistique. L'opéra Garnier fait l’objet d’un classement au titre des monuments historiques depuis le 16 octobre 1923.
L'Opéra Garnier, o Palais Garnier, è un teatro situato nel IX arrondissement di Parigi, facente parte de l'Opéra national de Paris.
Dal 16 ottobre 1923 è monumento storico di Francia.
La Ópera Garnier, también conocida como Palacio Garnier u Ópera de París, es uno de los edificios más característicos del XIX Distrito de París y del paisaje urbano de la capital francesa. Napoleón III ordenó su construcción al arquitecto Charles Garnier, quien lo diseñó en Estilo Imperio.
Desde su inauguración en 1875, la ópera fue llamada oficialmente Academia Nacional de Música-Teatro de la Ópera. Conservó su título hasta 1978, cuando fue renombrada Teatro Nacional de la Ópera de París. En 1989 la Compañía de la Ópera trasladó su sede al recién construido Teatro de la Bastilla y su vieja sede recibió el nombre de Palacio Garnier, donde permanece la Academia Nacional de Música. A pesar del cambio de nombre oficial y del traslado de la Compañía de la Ópera, el Palacio Garnier sigue siendo conocido popularmente por el nombre de Ópera de Garnier en París.
Пари́жская о́пера (фр. Opéra de Paris), то же, что Гранд-опера́ (Гранд-Опера́[1]; фр. Grand Opéra), в современной Франции известна как Опера́ Гарнье́ (фр. Opéra Garnier) — театр в Париже, один из самых известных и значимых театров оперы и балета мира.
Расположена во дворце Гарнье (Palais Garnier) в IX округе Парижа, в конце проспекта Оперы (avenue de l’Opéra), около одноимённой станции метро. Здание считается эталоном эклектической архитектуры в стиле боз-ар и относится к эпохе крупных преобразований города, воплощённых Наполеоном III и префектом Османом.
Долгое время здание театра именовалось Парижской оперой, но после открытия в 1989 году второй театральной площадки для Парижской национальной оперы — Оперы Бастилии, его стали называть именем архитектора Шарля Гарнье. Оба учреждения объединены в общественно-коммерческое предприятие «Парижская национальная опера» (Opéra national de Paris).

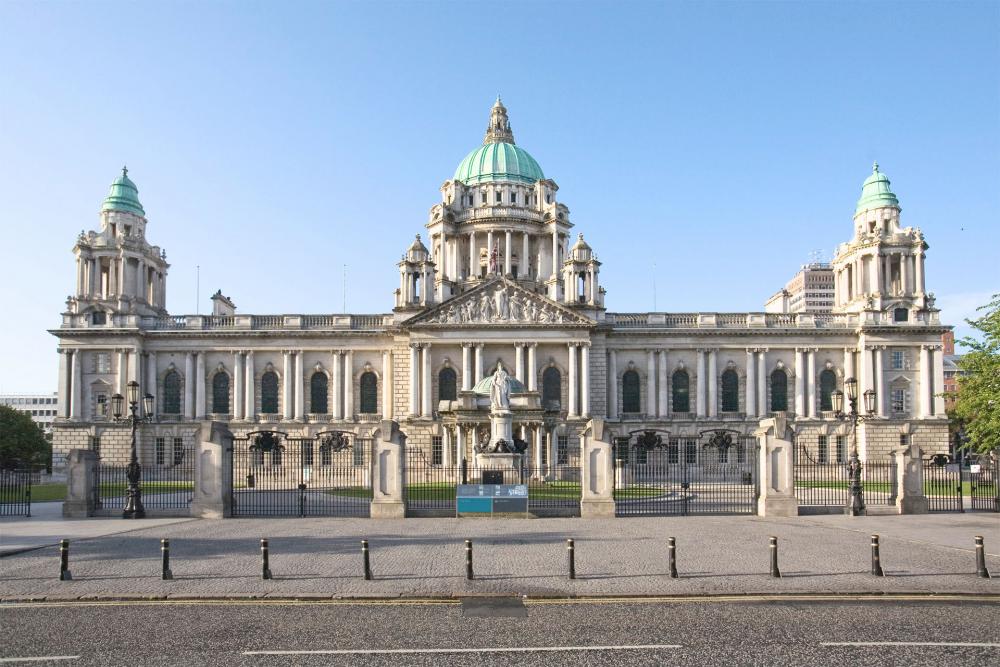

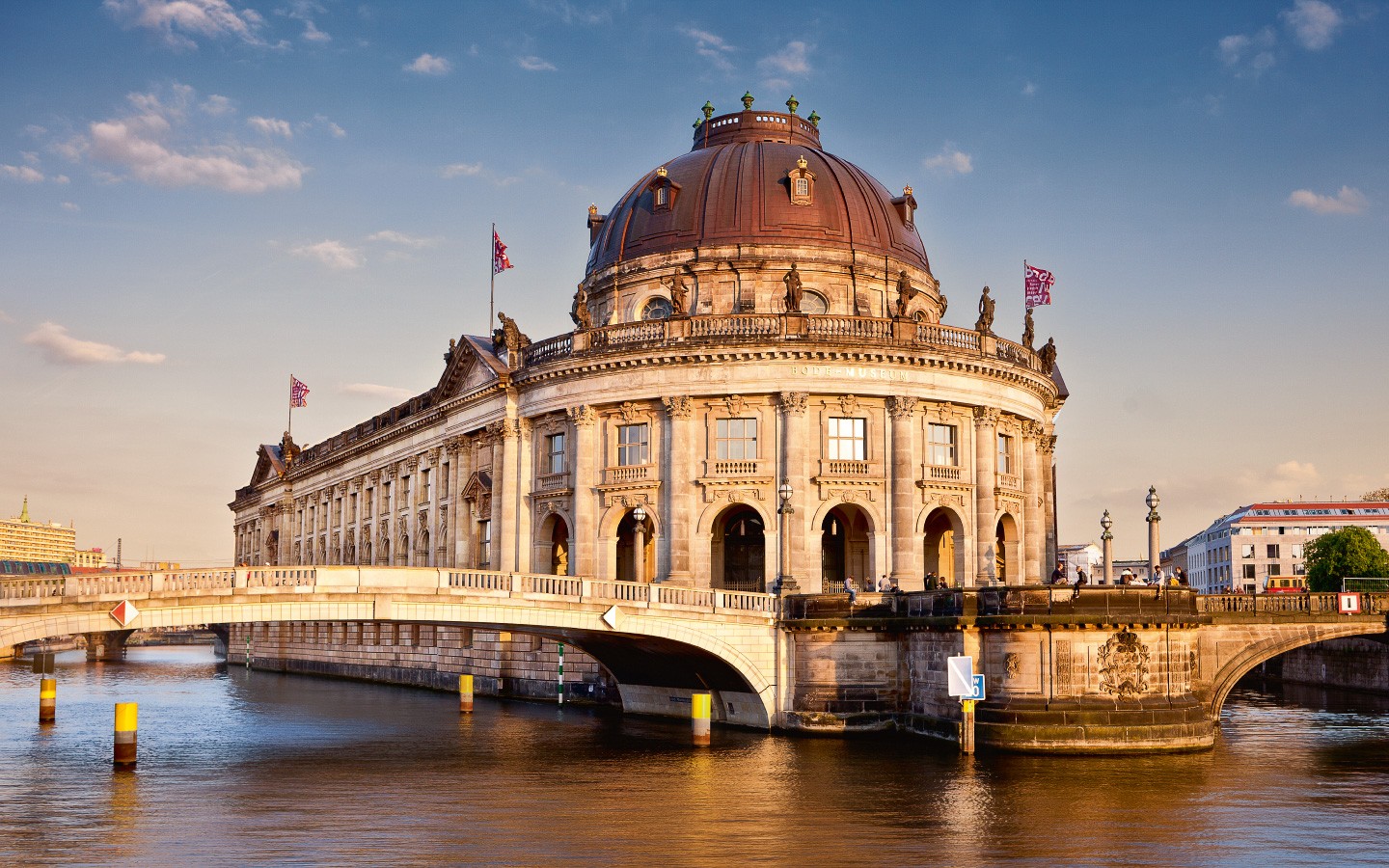
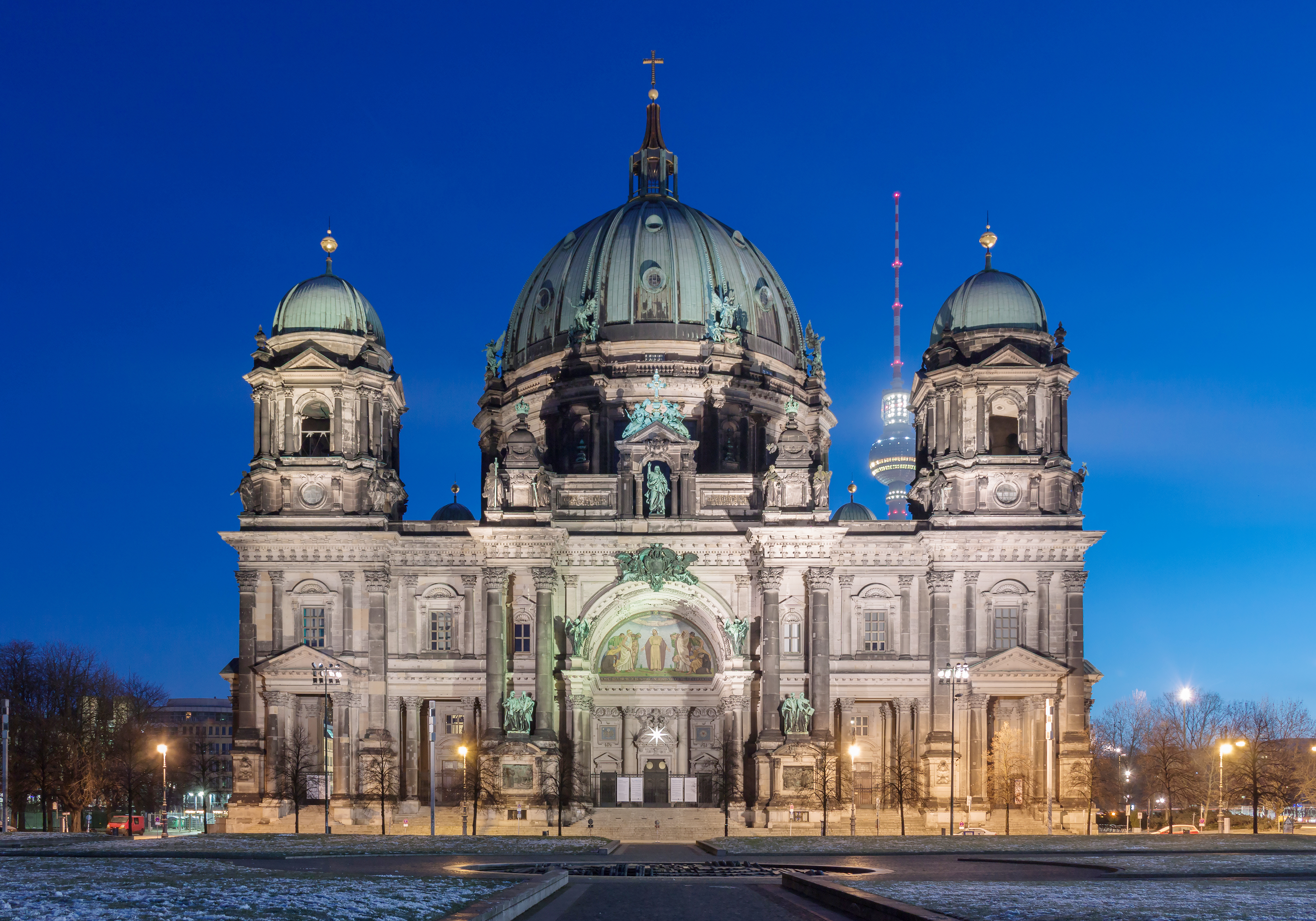
Der Berliner Dom (offiziell: Oberpfarr- und Domkirche zu Berlin)[1] am Lustgarten auf der Museumsinsel ist eine evangelische Kirche im Berliner Ortsteil Mitte. In den Jahren 1894–1905 nach Entwürfen von Julius Raschdorff im Stil der Neorenaissance und des Neobarock errichtet, ist das Baudenkmal die flächenmäßig größte evangelische Kirche Deutschlands[2] und eine der bedeutendsten dynastischen Grabstätten Europas.[3] Neben Gottesdiensten wird der Dom auch für Staatsakte, Konzerte und andere Veranstaltungen genutzt.
柏林大教堂原为霍恩措伦王室的宫廷大教堂,做为新教教堂同罗马天主教教堂彼得大教堂相应。 1894年至1905年威廉皇帝二世时期,由Julius Carl Raschdorff设计所建。柏林大教堂是在旧的大教堂拆除之后,为霍恩措伦王族所建的宫庭及纪念教堂。不顾当时人们的反对,柏林大教堂上按照威廉二世 的愿望,建起了一座装饰华丽、带有意大利文艺复兴时期风格的圆顶。二次大战期间,教堂毁坏严重,1975年至1993年间得到了重新修复,但其原有装饰进 行了简化。 教堂内部修饰富丽豪华,于同一时期由同样的建筑家Raschdorff设计。其中最创珍贵的是大选帝侯及夫人Dorothea,弗里德里希国王一世及 王后索菲·夏洛滕的棺材价值连城。主圣坛是1850年F·A·Stüler的作品。

Das Berliner Schloss (eigentlich: Königliches Schloss, fälschlich auch: Stadtschloss)[1] ist ein Profanbau auf der Spreeinsel in der Historischen Mitte Berlins. Es diente ab 1443 als Hauptresidenz der brandenburgischen Kurfürsten, preußischen Könige und deutschen Kaiser sowie ab 1918 als Sitz von Behörden, Kunst- und Wissenschaftseinrichtungen. Umgebaut im Auftrag Friedrichs I. nach Plänen von Andreas Schlüter und Johann Friedrich Eosander in den Jahren 1698–1713, galt es als ein Hauptwerk des norddeutschen Barocks.[2] Das Schloss war ein zentrales Gebäude Berlins und zudem eines der größten Bauwerke der Stadt. Es prägte von Anfang an durch seine Ausgangsstellung für diverse Blick- und Straßenachsen mit seinen Fassaden, seinen Ausmaßen und seiner im 19. Jahrhundert hinzugefügten, 70 Meter hohen Kuppel das Stadtbild.
柏林宫(Berliner Schloss),正式名称为王宫(Königliches Schloss),也称柏林王宫,是德国柏林市中心的宫殿,曾经是普鲁士王国的王宫和德意志帝国的皇宫。
王宫最古老的部分兴建于1443年,为勃兰登堡选帝侯“铁牙”腓特烈二世(Friedrich II. the Iron)临施普雷河兴建。1448年柏林市民不满“铁牙”腓特烈二世的统治,群起反抗,一度将施普雷河的河水灌进当时兴建的王宫的地基。王宫于三十年战争中,因着柏林的失守,数度被破坏。大选帝侯腓特烈·威廉(Friedrich Wilhelm)重新修整整座宫殿,大选帝侯腓特烈·威廉之子腓特烈一世(Friedrich I)时,王宫开始整修增建为巴洛克风格的宫殿,并成为王室住所,之后历代的君主陆续修建扩建,直至第一次大战结束。1918年11月9日斯巴达克同盟领导人卡尔·李卜克内西在王宫阳台上宣布成立自由的社会主义共和国。
王宫于魏玛共和和第三帝国期间,做为博物馆使用。二战末期,因柏林数度遭受轰炸而沦为废墟。在原址上兴建了共和国宫,原于宫殿正面的海神喷泉,则移到了红色市政厅前方。

 Architecture
Architecture
 Neo-Renaissance architecture
Neo-Renaissance architecture

 Architecture
Architecture
 Neo-Romanesque architecture
Neo-Romanesque architecture

 British Columbia-BC
British Columbia-BC
 Canada
Canada
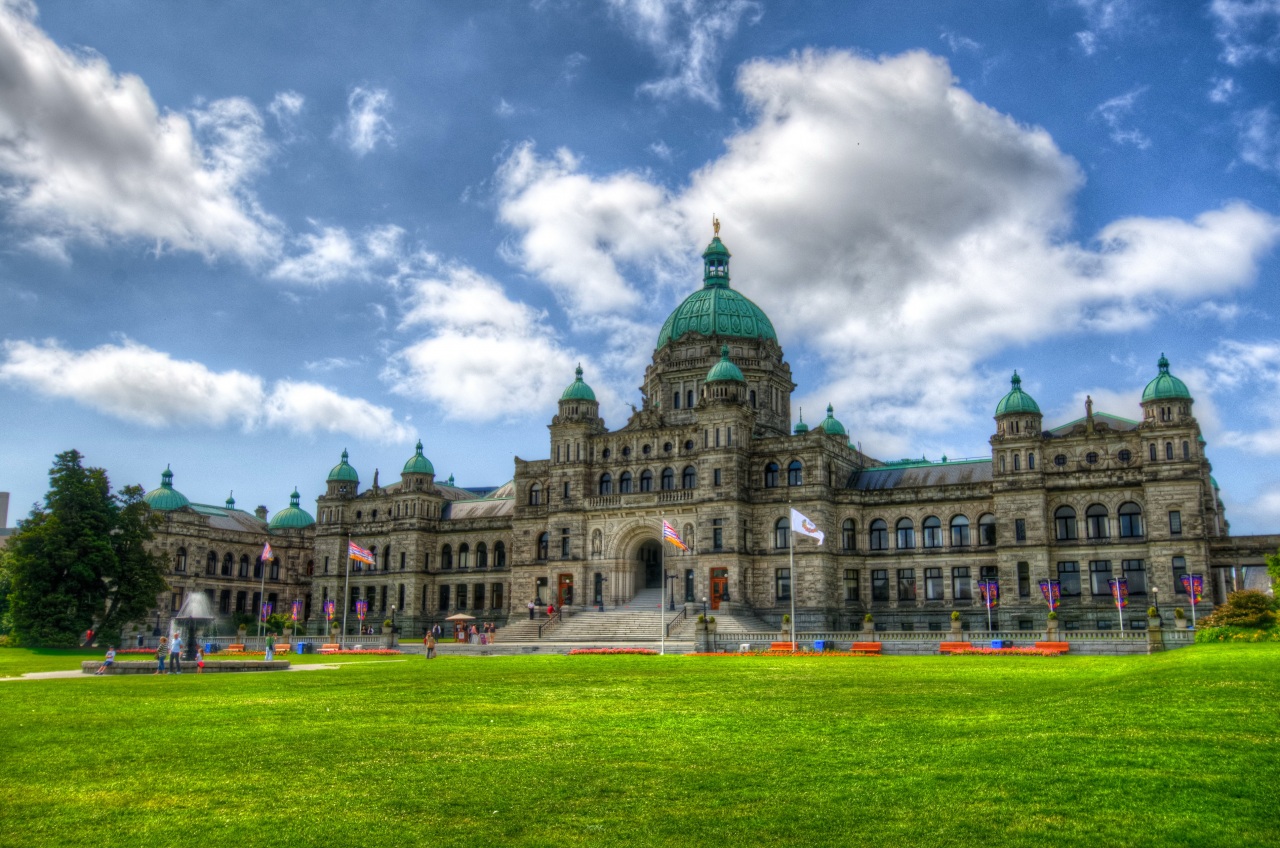
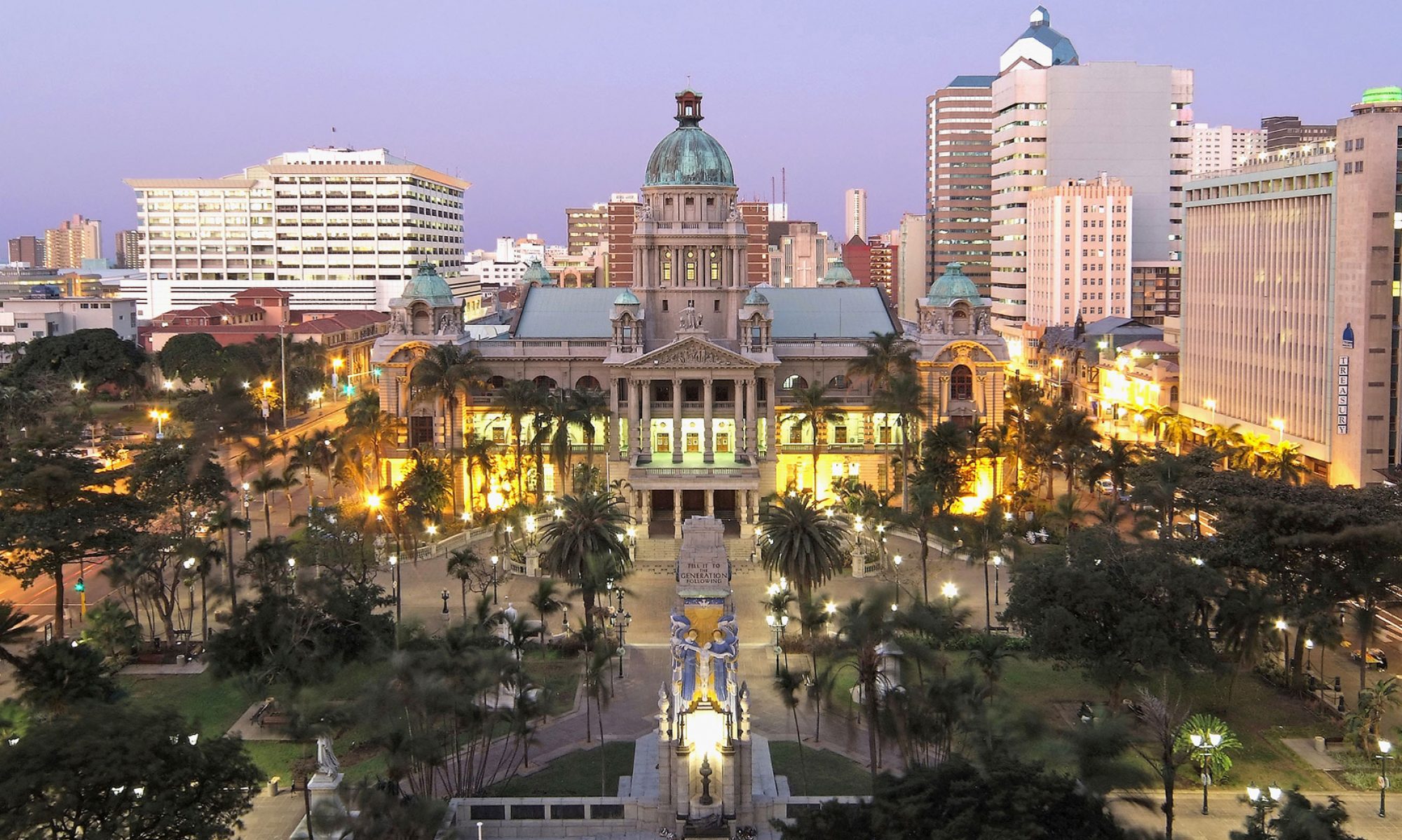
 Religion
Religion
 Berlin
Berlin
 World Heritage
World Heritage