
Deutsch-Chinesische Enzyklopädie, 德汉百科




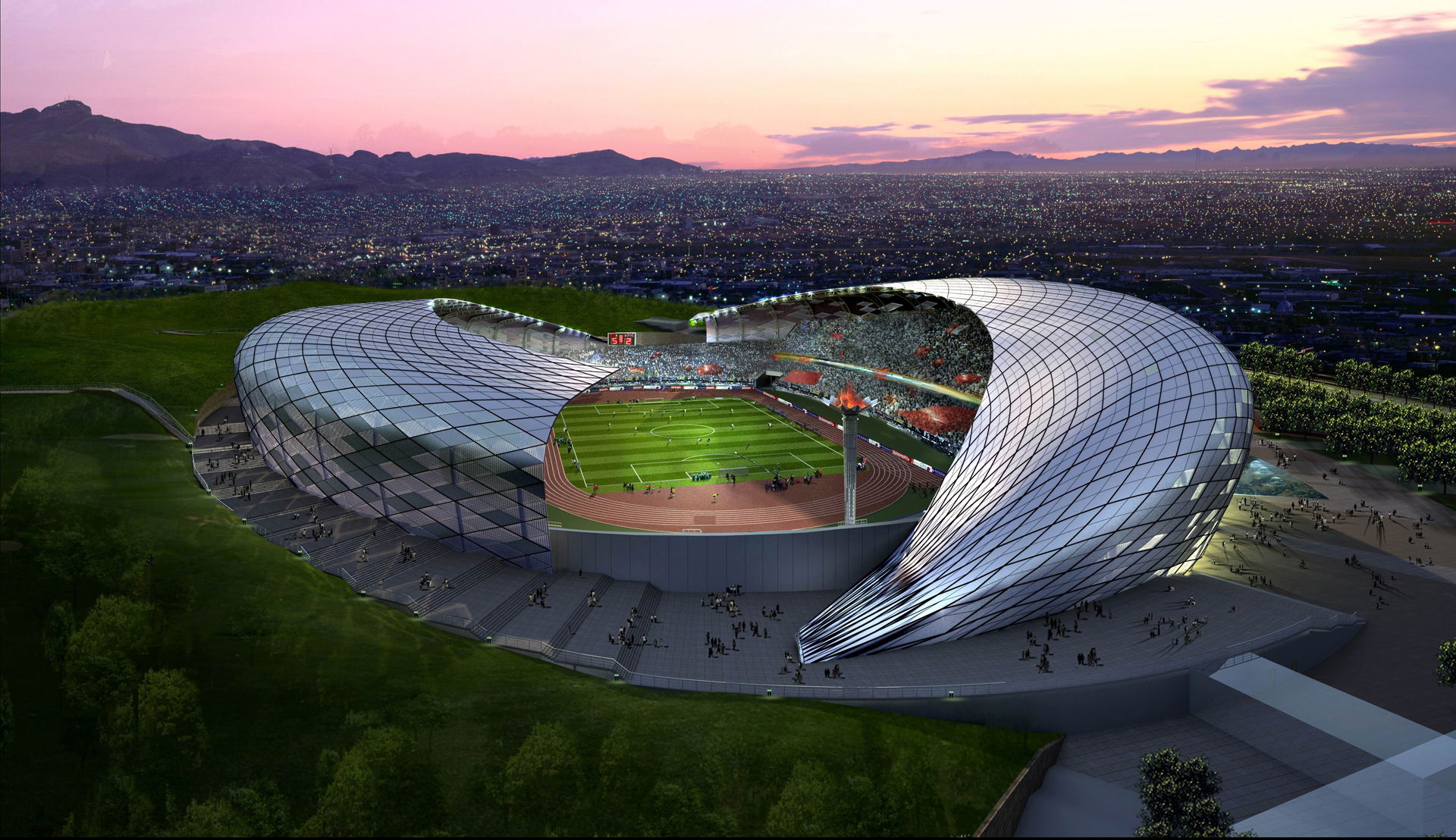
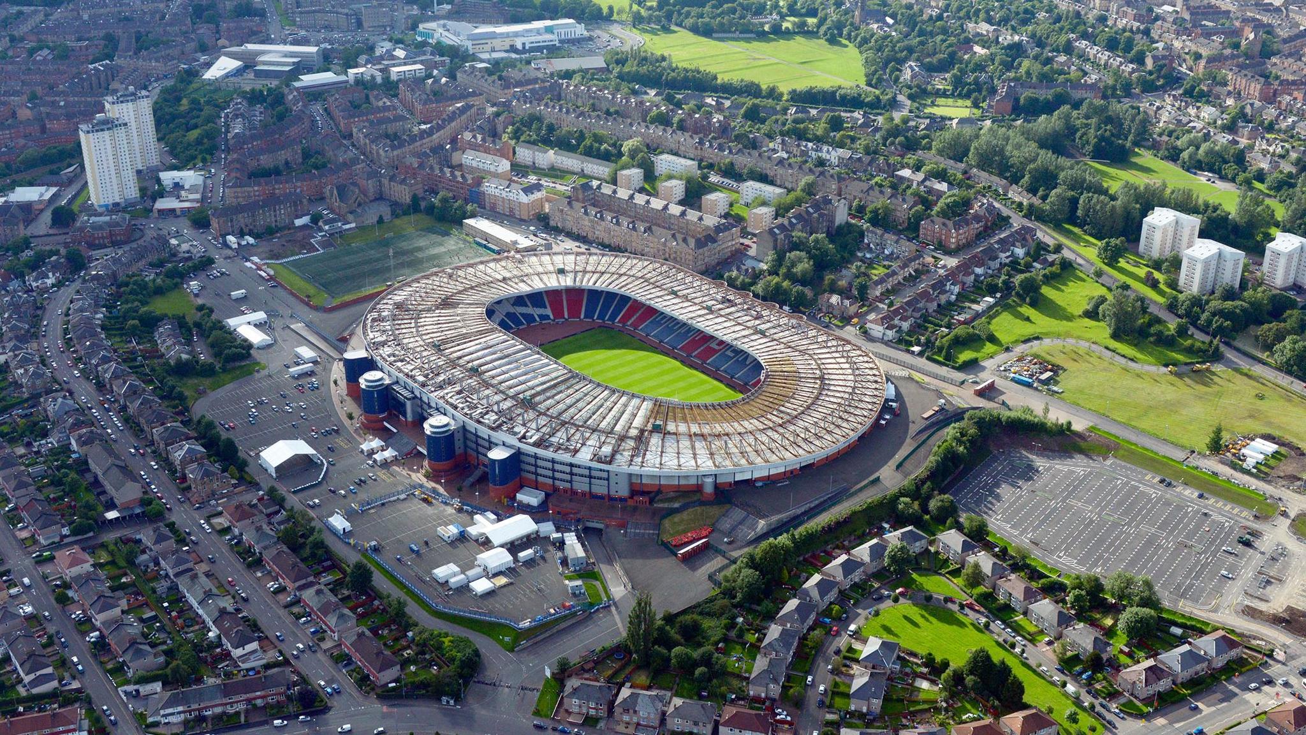

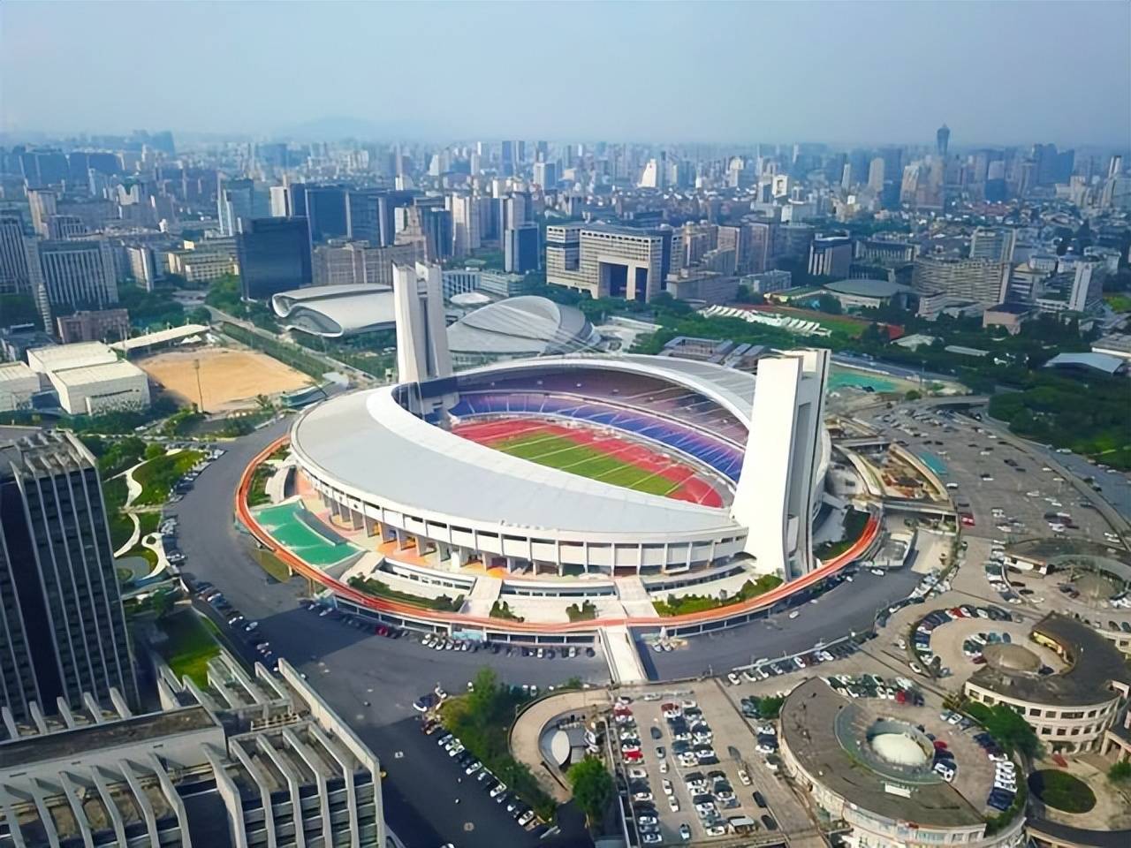


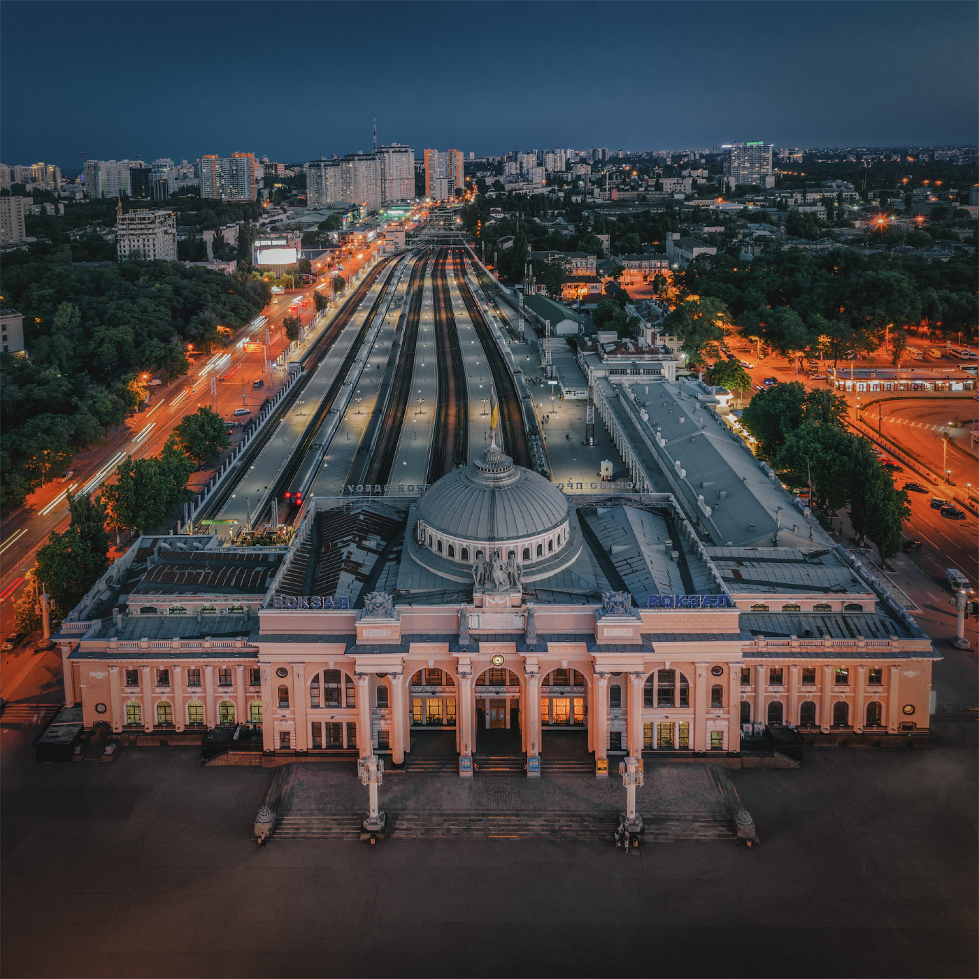
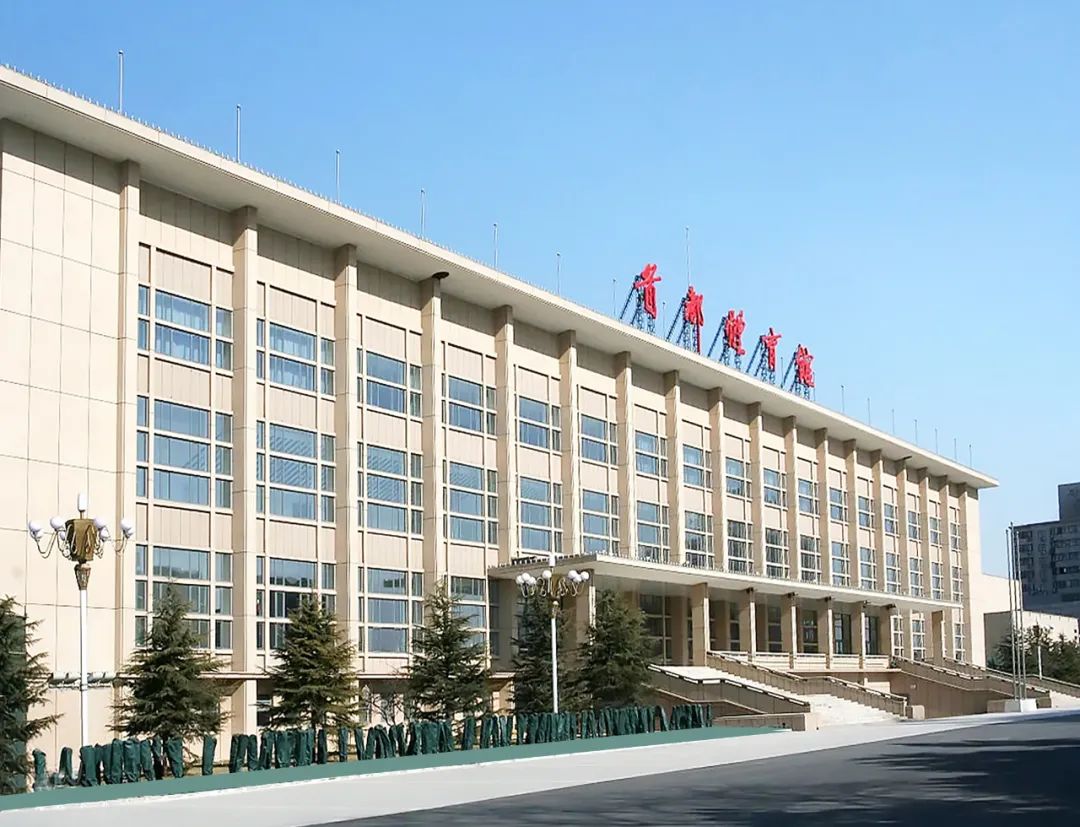
Das Hauptstadt-Hallenstadion (englisch: Capital Indoor Stadium) ist eine Sporthalle an der Baishi-Brücke im Pekinger Bezirk Haidian. Sie dient als Sportstätte für Volleyball, Tischtennis, Badminton, Basketball und Turnen sowie Eiskunstlauf und Eishockey. Bei den Olympischen Sommerspielen 2008 wurden hier die Wettbewerbe im Hallen-Volleyball ausgetragen.
Das Hauptstadt-Hallenstadion wurde 1968 erbaut. Anlässlich der Universiade wurde es erweitert. Nun bietet es auf einer Fläche von 54.707 Quadratmetern Sitzplätze für 18.000 Zuschauer. Für die Olympischen Sommerspiele 2008 wurde das Stadion als eine von elf Wettkampfstätten erneut renoviert. Diese Arbeiten begannen am 18. Mai 2006 und endeten im Dezember 2007. Nun ist die Sportstätte erdbebensicher und verfügt über eine behindertengerechte Einrichtung. Als Test für Olympia gab es am 16. April 2008 das chinesische Volleyball-Turnier Good Luck Beijing 2008.

 Architecture
Architecture

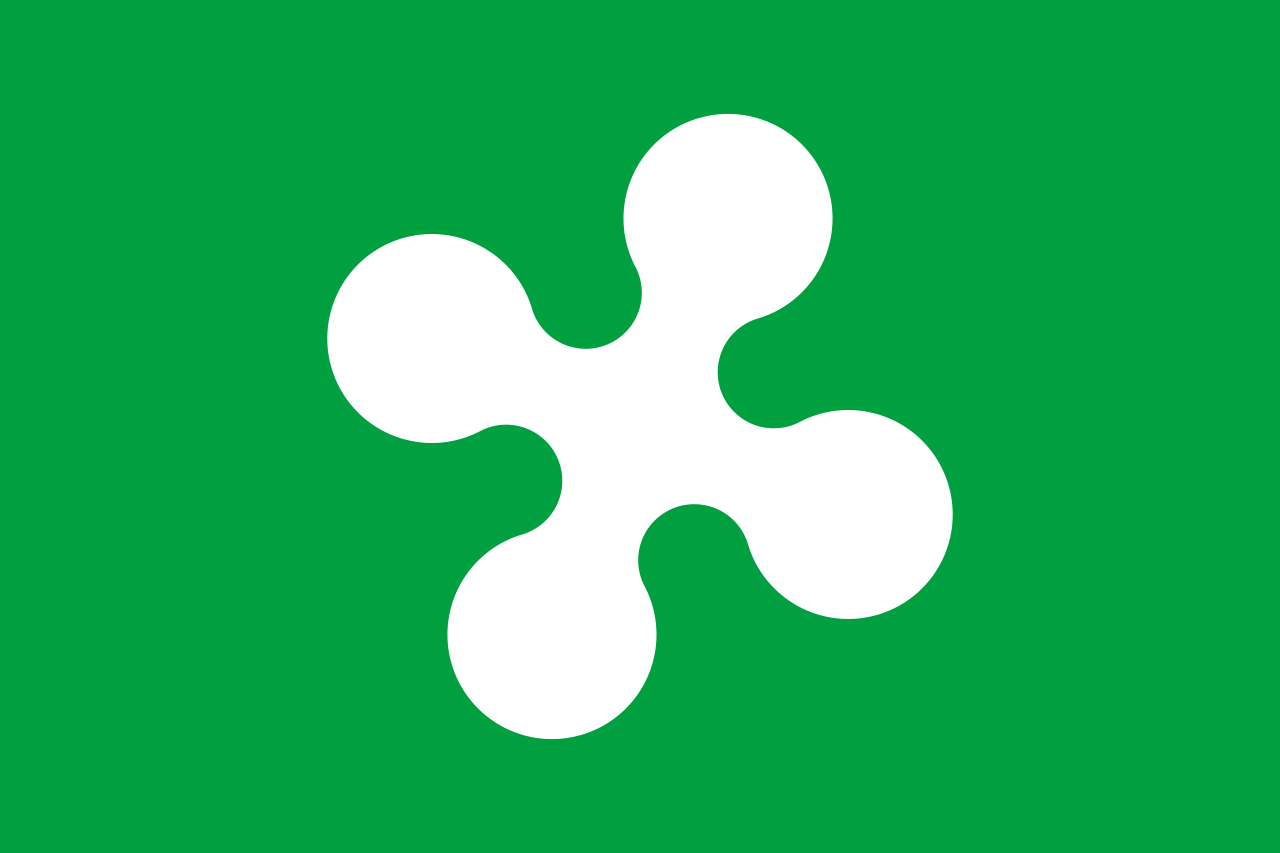 Lombardia
Lombardia
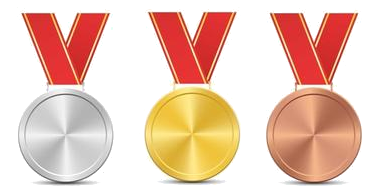 Sport
Sport
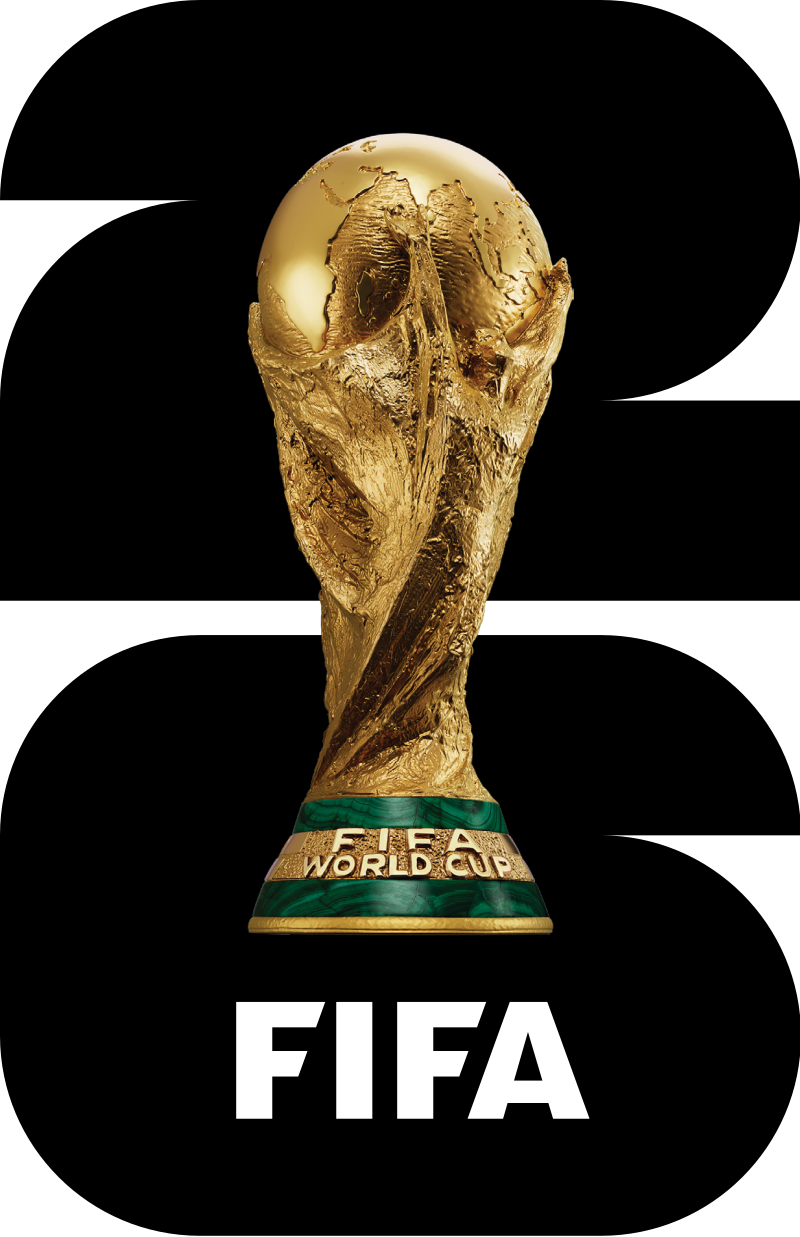 FIFA Fussball-Weltmeisterschaft 2026
FIFA Fussball-Weltmeisterschaft 2026
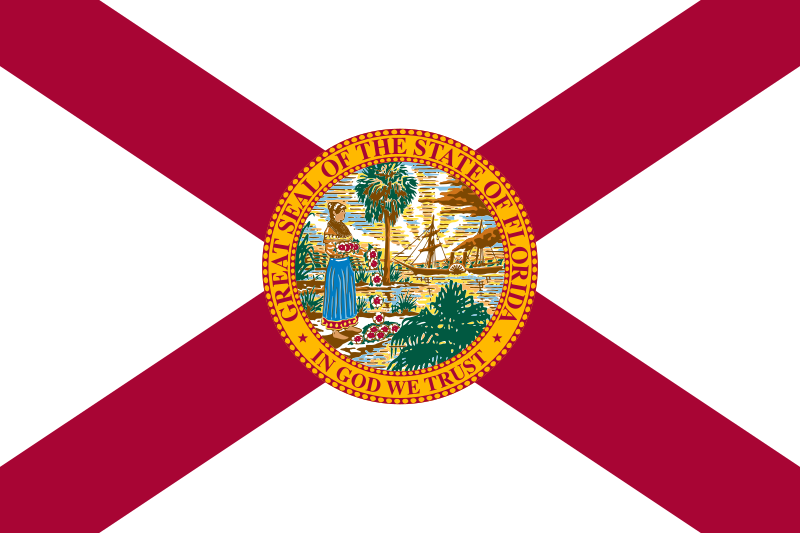 Florida-FL
Florida-FL