
Deutsch-Chinesische Enzyklopädie, 德汉百科
Architecture
Skyscraper
***Future Projects*3D Laser Scanning* Architects*Railway station*Bridge*Sewerage*Labyrinth*Stadium*Super-Prime Houses*Housing styleEgyptian architectureArabic architectureArt Deco architectureBrick Gothic architectureGothic architectureNeo-Gothic architectureNeo-Renaissance architectureNeo-Romanesque architectureRenaissance architectureRomanesque architectureBaroque / Rococo architectureBauhaus architectureArchitecture of eclecticismExpressionism architectureHistoricism architecture *Mudejar architectureNeo-Mudejar architectureNeo-Baroque architectureNeoclassic architecture *Art Nouveau architectureAssyrian-Babylonian architectureBeaux ArtByzantine architectureChinese architectureChinese gardenEtruscan-Roman architectureHalf-timbered houseGreek architectureHindu architectureIslamic architectureJapanese architectureAsia Minor ArchitectureKorean architectureMayan Toltec architectureMinoan architectureMughal architectureMouvement EastlakeMycenaean architectureNeo-Byzantine architectureOttoman architecturePalladian architecturePersian-Median architecturePhoenician-Hebrew architectureRoman architectureSumerian architectureThai architectureTibetan architectureSkyscraper
天玺
Ort: Hongkong, China Eröffnung: 2008 Status: Erbaut Baustil: Postmoderne Architekt: Wong & Ouyang Höhe: 270 + 270 m Etagen: 68 + 68 Baustoff: Tragwerk: Stahlbeton; Fassade: Glas
Adresse: Phnom, Samdech Hun Sen St, Phnom Penh 120201, Kambodscha Eröffnet: 2022 Architektonische Höhe: 228 m Council on Tall Buildings and Urban Habitat Stockwerke: 55

碎片大厦
Ort: London, Vereinigtes Königreich Bauzeit: 2009–2012 Eröffnung: 5. Juli 2012 Status: Erbaut Baustil: Moderne Architekt: Renzo Piano Höhe: 309,6 m Höhe bis zur Spitze: 309,6 m Höhe bis zum Dach: 305,7[1] m Höchste Etage: 243 m Etagen: 87 (72 nutzbar) Aufzüge: 44 Nutzungsfläche: 110.000 m² Baustoff: Stahl, Glas, Beton
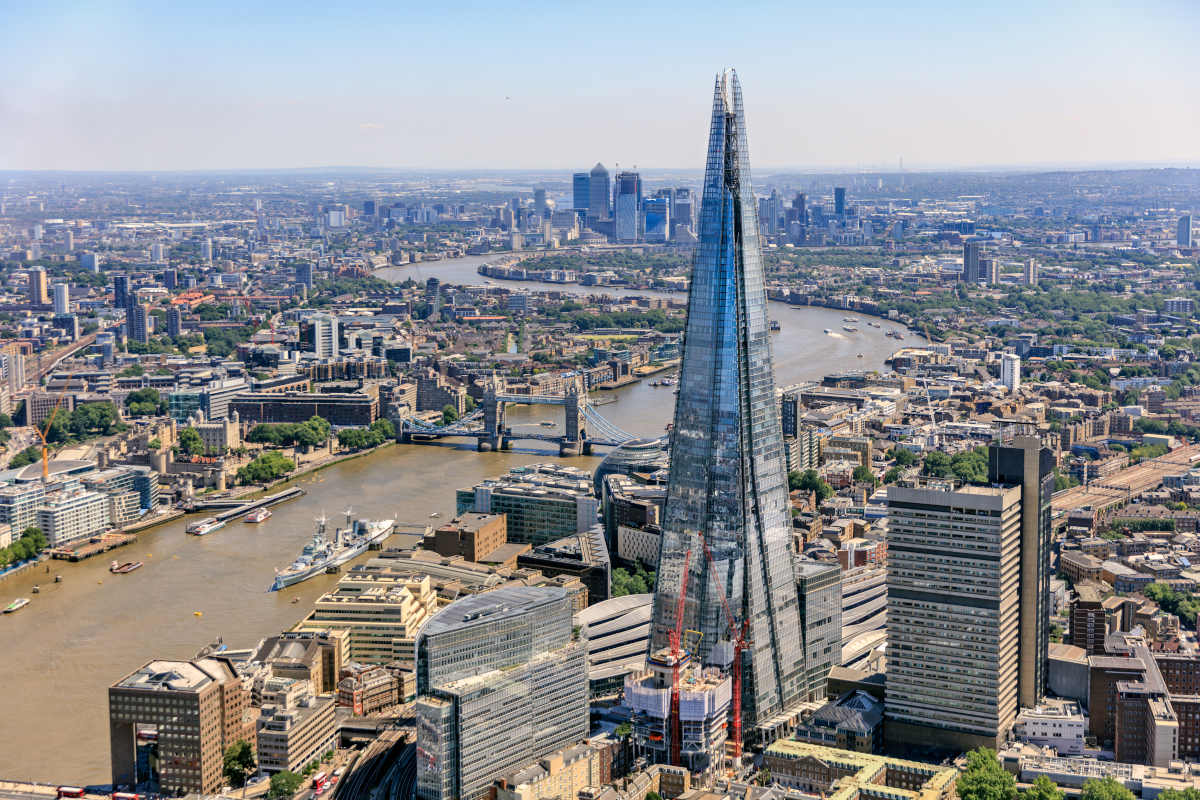
碎片大厦(The Shard)是伦佐·皮亚诺设 计的位于伦敦泰晤士河南岸的大厦,高达1017英尺(310米),是全欧洲最高的建筑。586,509 平方英尺的建筑所包含了办公空间,居住公寓。另外它还包含了一个15层楼高的公共观景廊。碎片大厦的整体形态是下宽上窄,最后顶部的塔尖渐渐消失在空中, 就像16世纪的小尖塔或高桅横帆船的桅杆。建筑的形式以伦敦具有历史性的尖顶和桅杆为基础而设计。
Ort: New York City, Vereinigte Staaten Bauzeit: 2018–2022 Eröffnung: 18. November 2022 Status: Erbaut Baustil: Postmoderne Architekt: Bjarke Ingels Group Eigentümer: Tishman Speyer Höhe: 314,2 m Etagen: 66 Nutzungsfläche: 265000 m²

多倫多瑞吉酒店 多伦多瑞吉酒店
Ort: Toronto, Kanada Bauzeit: 2007–2012 Eröffnung: 31. Januar 2012 Status: Erbaut Baustil: Postmoderne Architekt: Zeidler Partnership Architects Inc. Eigentümer: InnVest Hotels LP Hauptmieter: Marriott International Bauherr: Talon International Development Inc. Höhe: 276,9 m Höhe bis zur Spitze: 276,9[3] m Höhe bis zum Dach: über 274 m Etagen: 60 Etagen Hotel 70 Etagen Wohnungen Aufzüge: 16 Baustoff: Tragwerk: Stahlbeton; Fassade: Glas Baukosten: 275 Millionen $
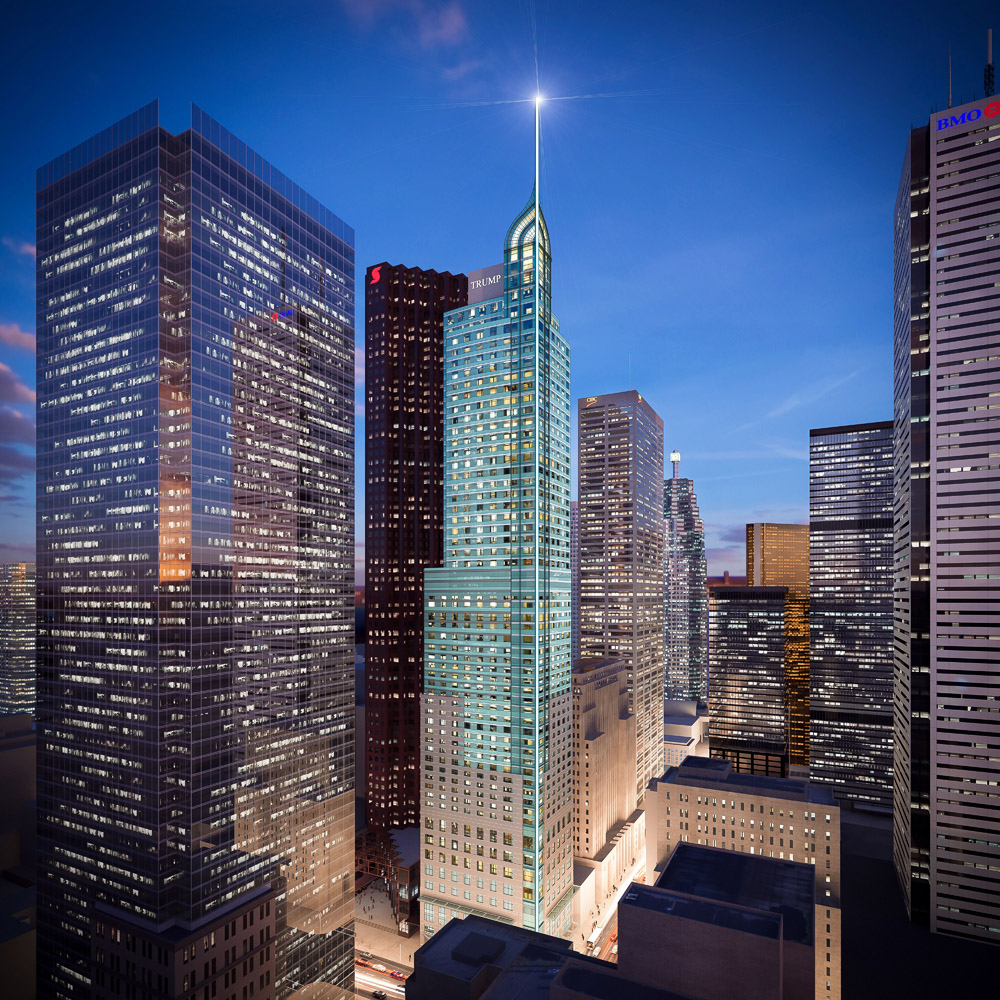
天津周大福金融中心
Ort: Tianjin, Volksrepublik China Bauzeit: 2013–2019 Status: erbaut Baustil: Postmoderne Architekt: Skidmore, Owings and Merrill Höhe: 530 m Höhe bis zur Spitze: 530 m Höchste Etage: 452 m Etagen: 97 Aufzüge: 59 Nutzungsfläche: 252.000 m² Baustoff: Tragwerk: Stahlbeton; Fassade: Glas Eigentümer: New World China Land
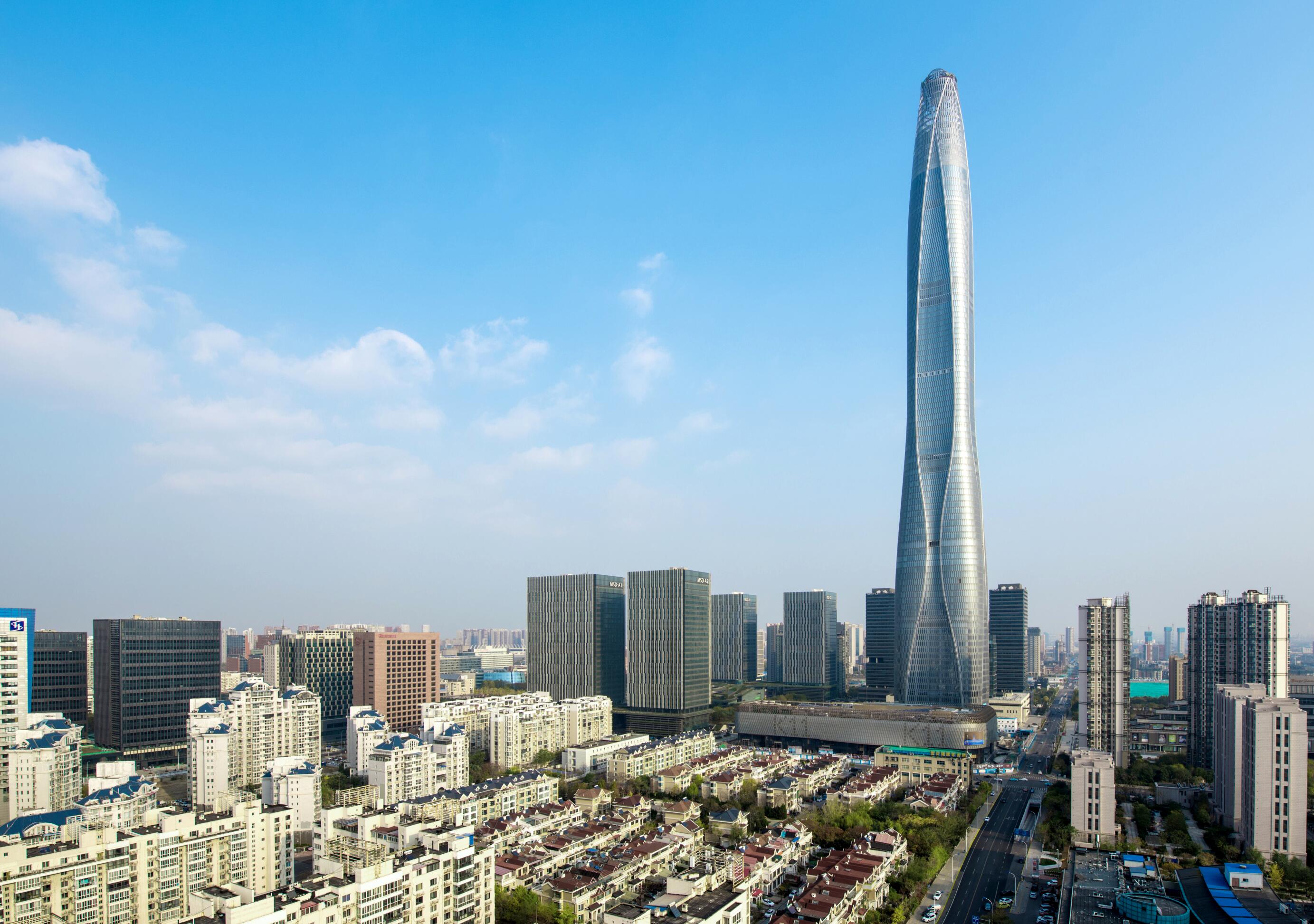
东京都政府/東京都庁
Ort: Shinjuku, Tokio, Japan Bauzeit: 1988–1991 Status: Erbaut Architekt: Kenzō Tange Höhe: 243,4 m Etagen: 48 (+3 unterirdisch) Baukosten: 157 Mrd. ¥ Postleitzahl: 163-8001 (Building 1) & 160-0023 (Building 2 & Building der Assembly) Stadt: Shinjuku Land: Japan
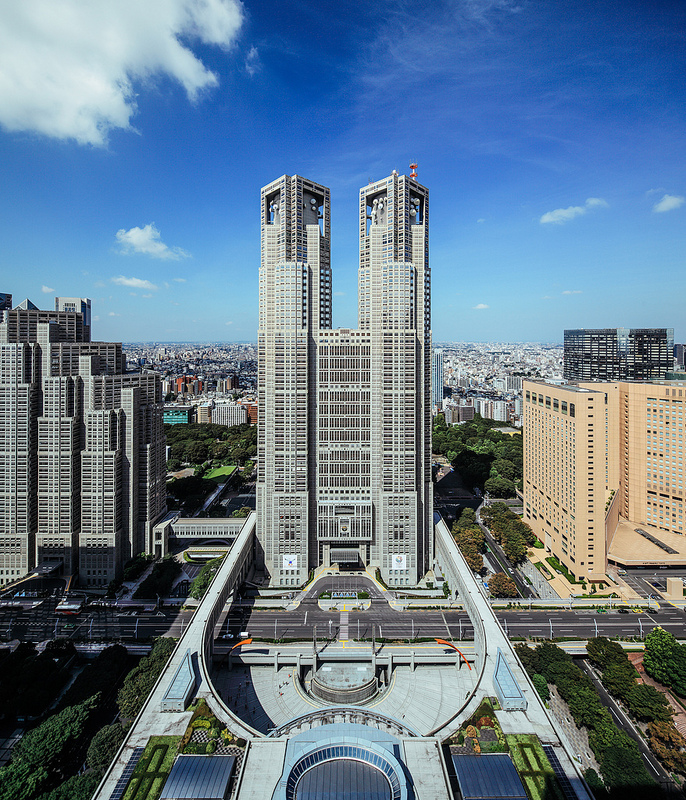
東方之門 东方之门
Ort: Wuzhong, Suzhou, Jiangsu, Volksrepublik China Bauzeit: 2004–2016 Status: Erbaut Baustil: Postmoderne Architekt: RMJM London Höhe: 302 m Etagen: 68 Nutzungsfläche: 430.000 m² Baustoff: Tragwerk: Stahlbeton; Fassade: Glas

安联大厦/Allianz Tower
Ort: Mailand Bauzeit: 2012–2015 Eröffnung: 2015 Status: Erbaut Architekten: Arata Isozaki, Andrea Maffei Höhe: 209 m Höhe bis zur Spitze: 259 m Etagen: 50
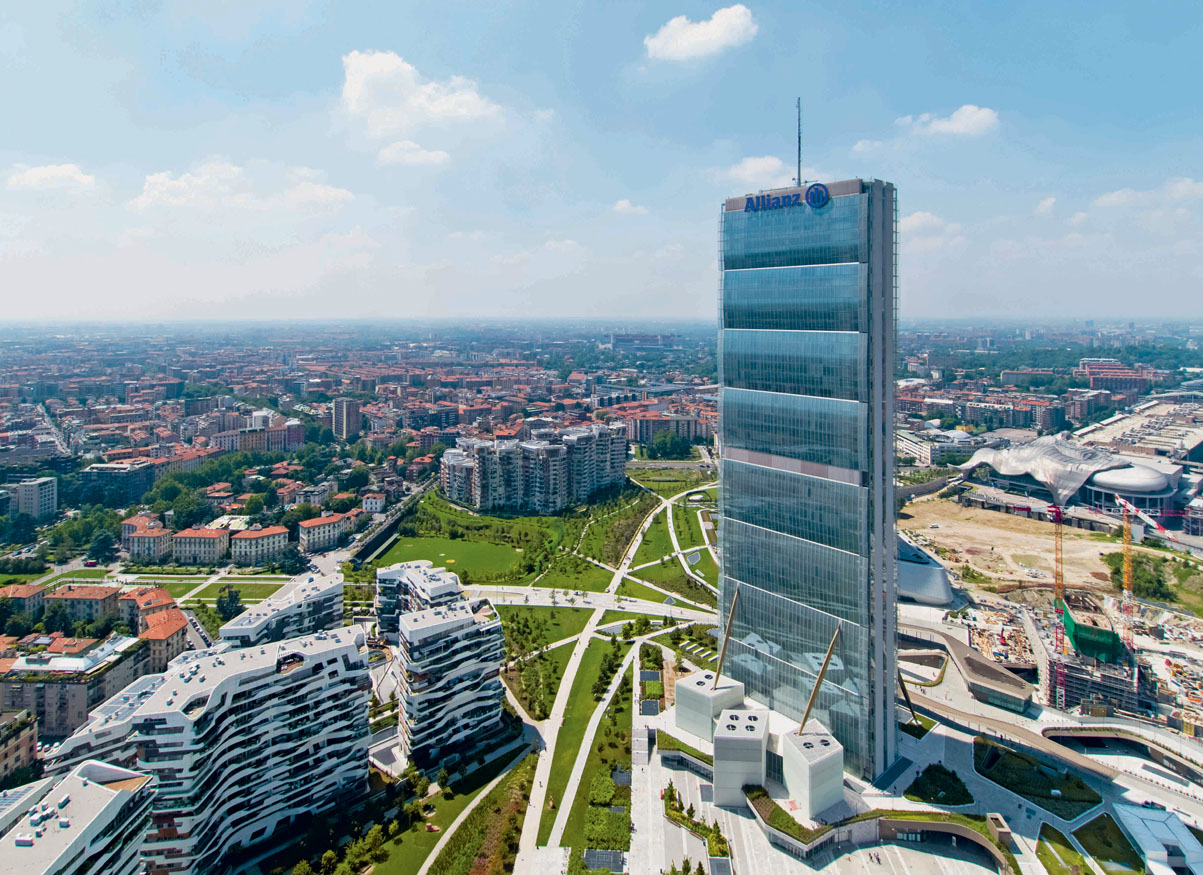
水晶塔
Standort Madrid, Spanien Baubeginn 2004 Fertigstellung 2008 Bauherr KPMG Höhe 249 m (817 ft) Spitze 250 m (820 ft) Dachgeschoss 210 m (690 ft) Anzahl der Stockwerke 52 Geschossfläche 59.827 m2 (643.970 sq ft) Architekt(en) César Pelli Hauptauftragnehmer Dragados

Ort: San Pedro Garza García, Mexiko Bauzeit: 2013–2017 Eröffnung: 2017 Status: Erbaut Baustil: Moderne Architekt: VFO Arquitectos Eigentümer: Aluvisa Bauherr: PMP Consultores Höhe: 279 m Etagen: 65
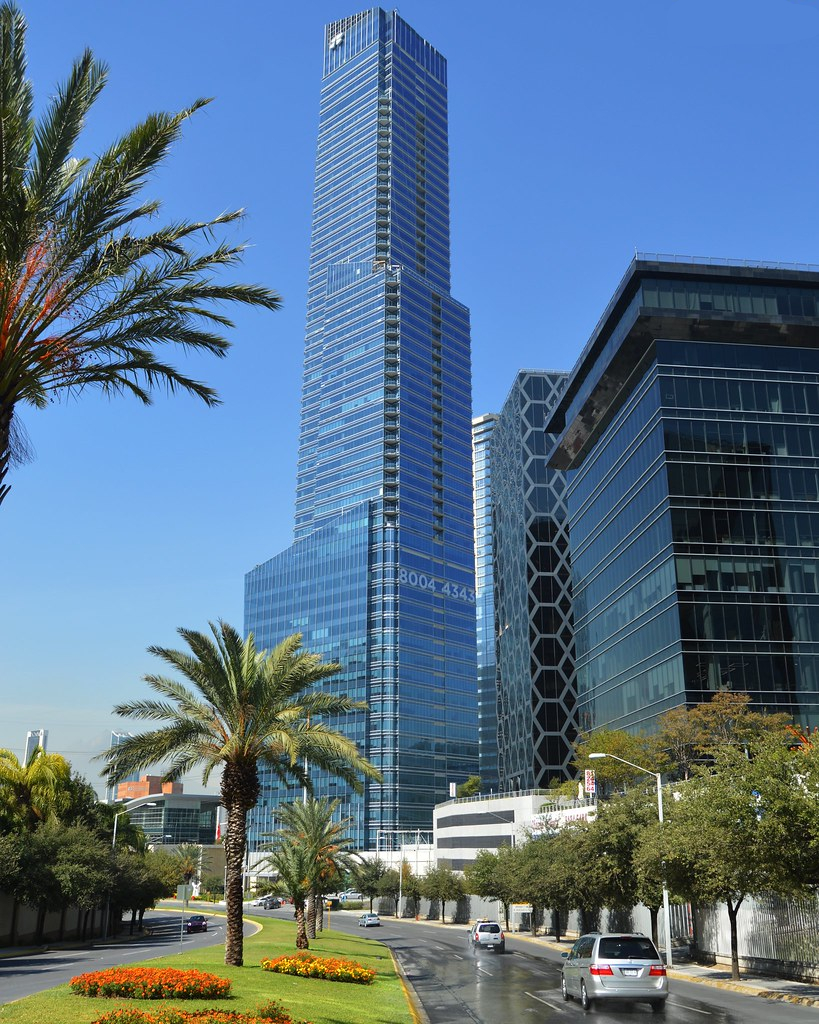
Standort Paseo de la Reforma, Mexiko-Stadt Baubeginn 2008 Voraussichtliche Fertigstellung 2016 Bauherr Fondo Hexa, S.A. de C.V. Antennenspitze 246 m (807 ft) Dach 244 m (801 ft) Anzahl der Stockwerke 57 Geschossfläche 829.392 sq ft (77.053,0 m2) Lifte/Aufzüge 27 Architekt(en) LBR&A Architectos Tragwerksplaner Arup, Diseño Integral y Tecnología Aplicada SA de CV Hauptauftragnehmer Lomcci; COREY; Cimentaciones Mexicanas, S.A. de C.V.; HEG Diseño e instalacion S.A. de C.V.
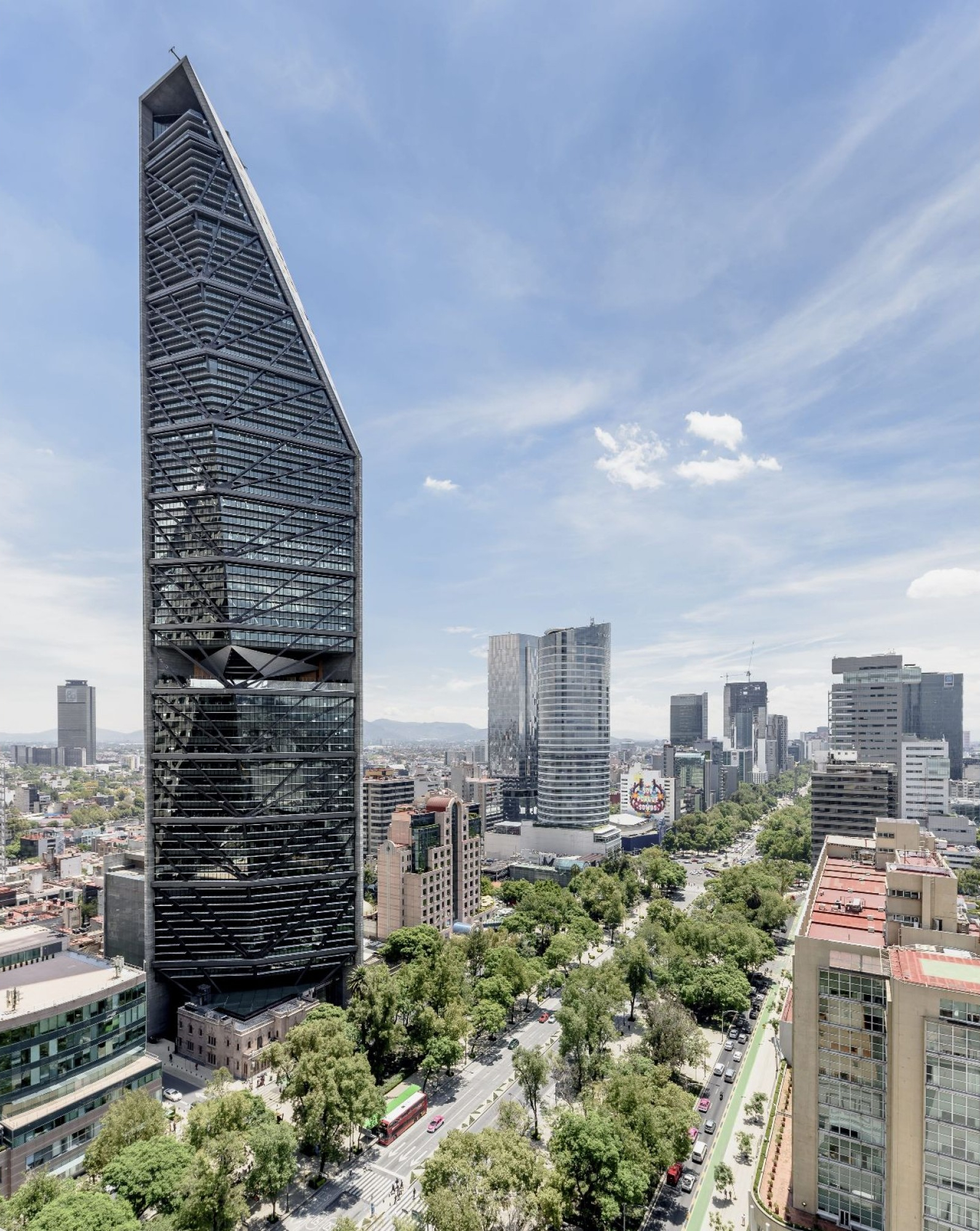

 Architecture
Architecture

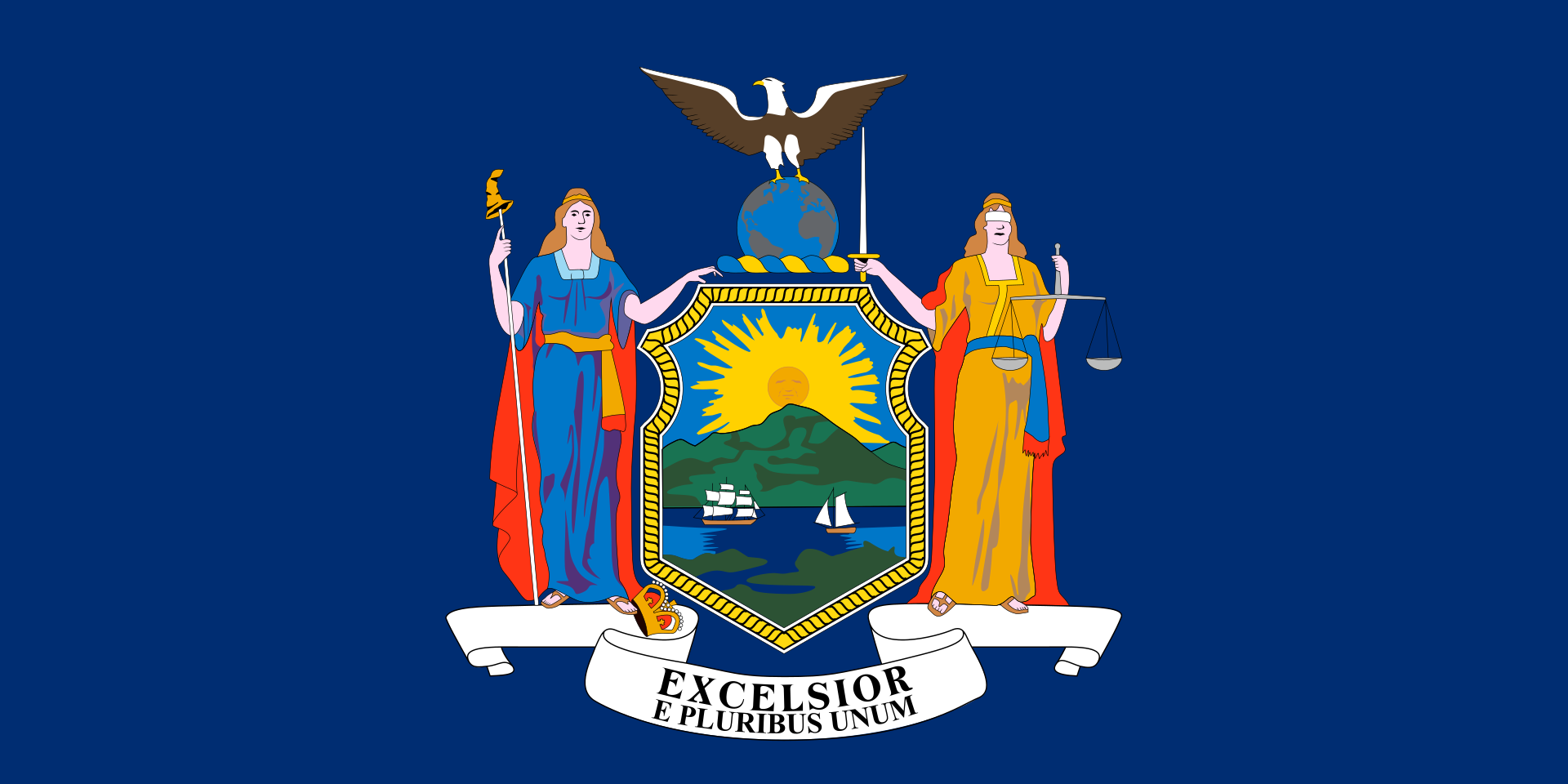 New York-NY
New York-NY
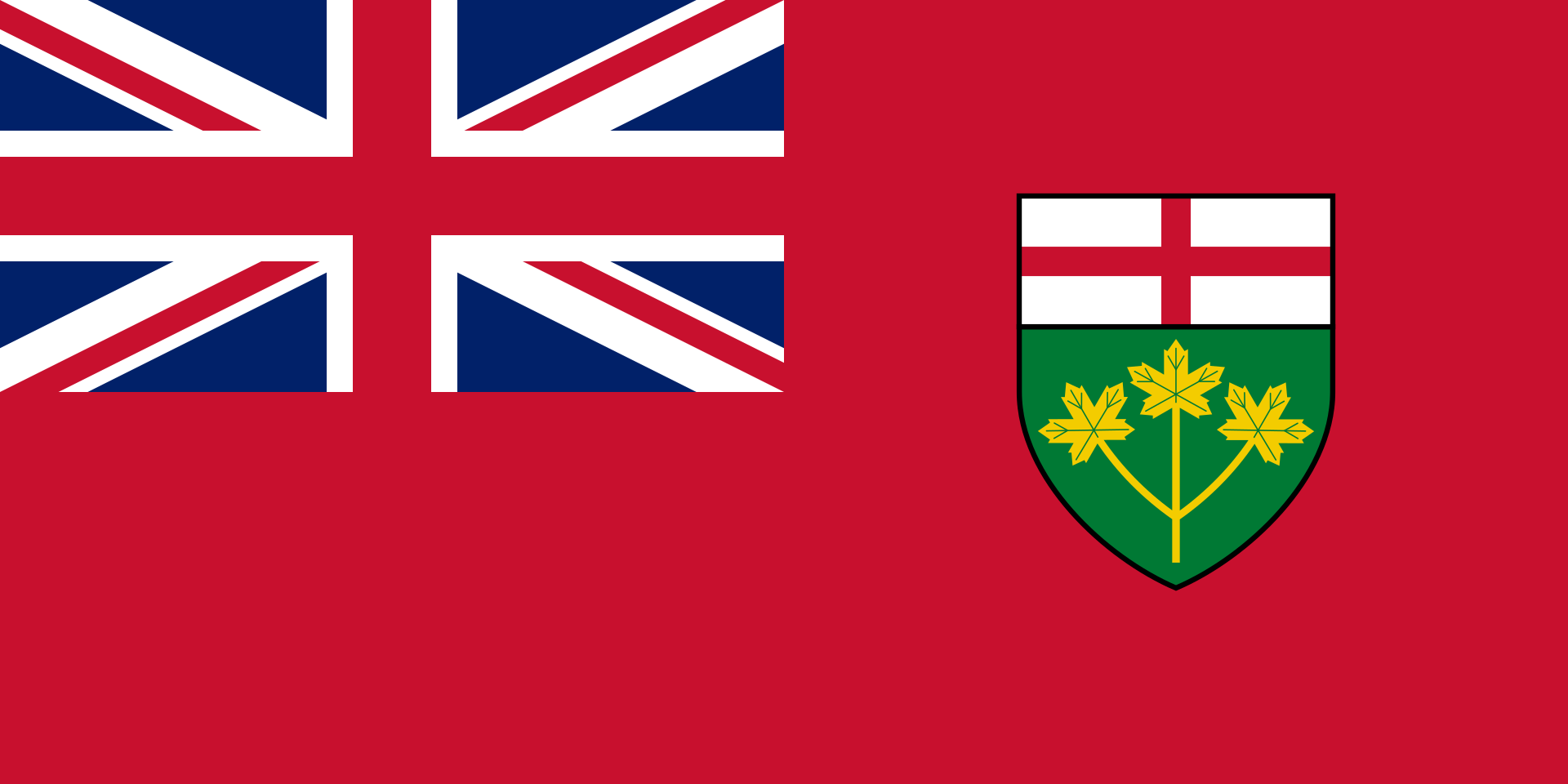 Ontario-ON
Ontario-ON
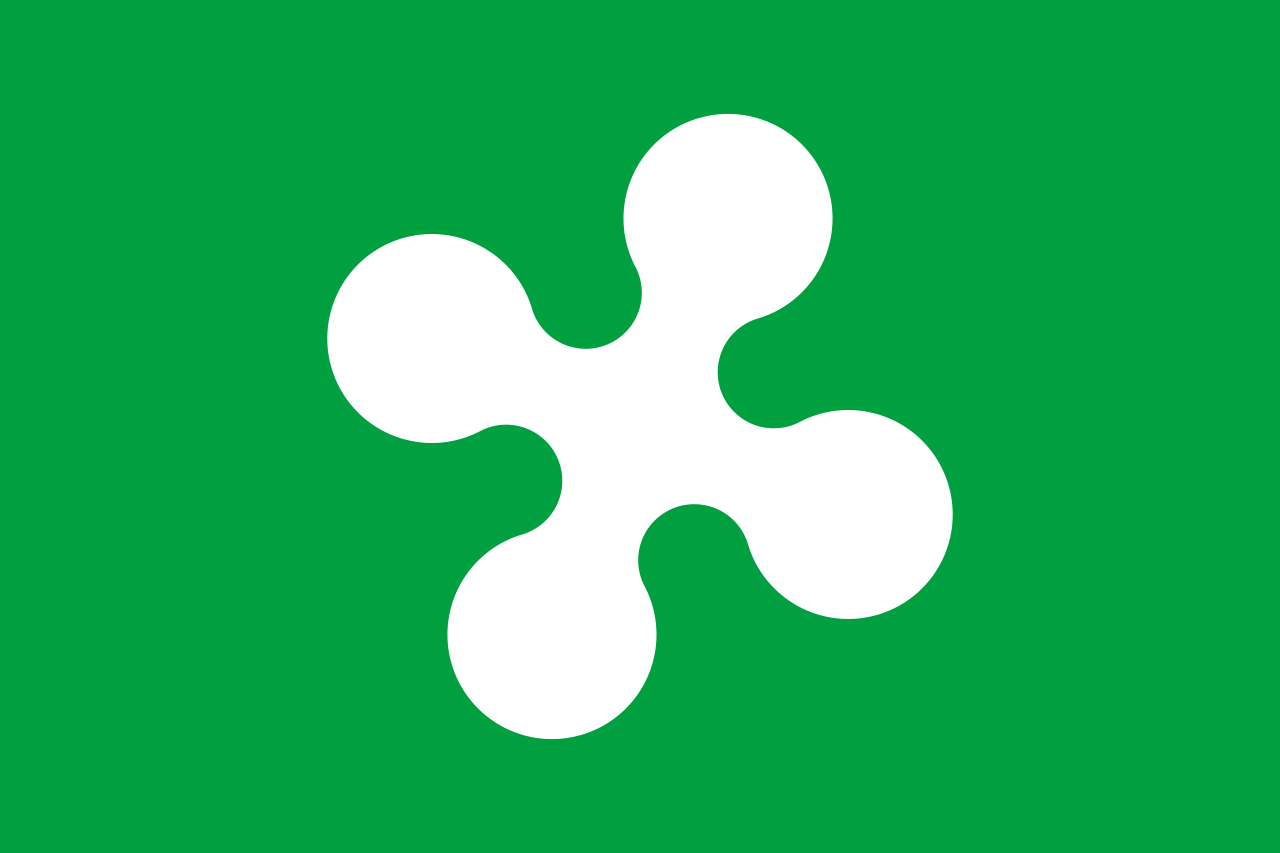 Lombardia
Lombardia
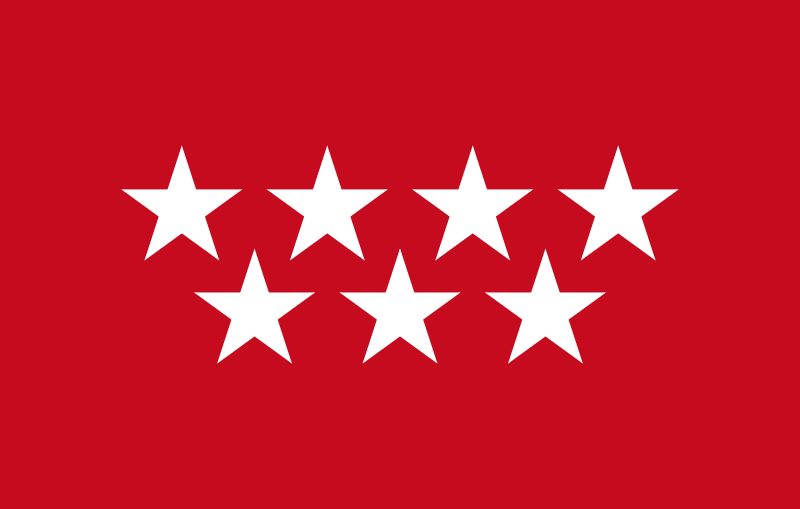 Madrid
Madrid