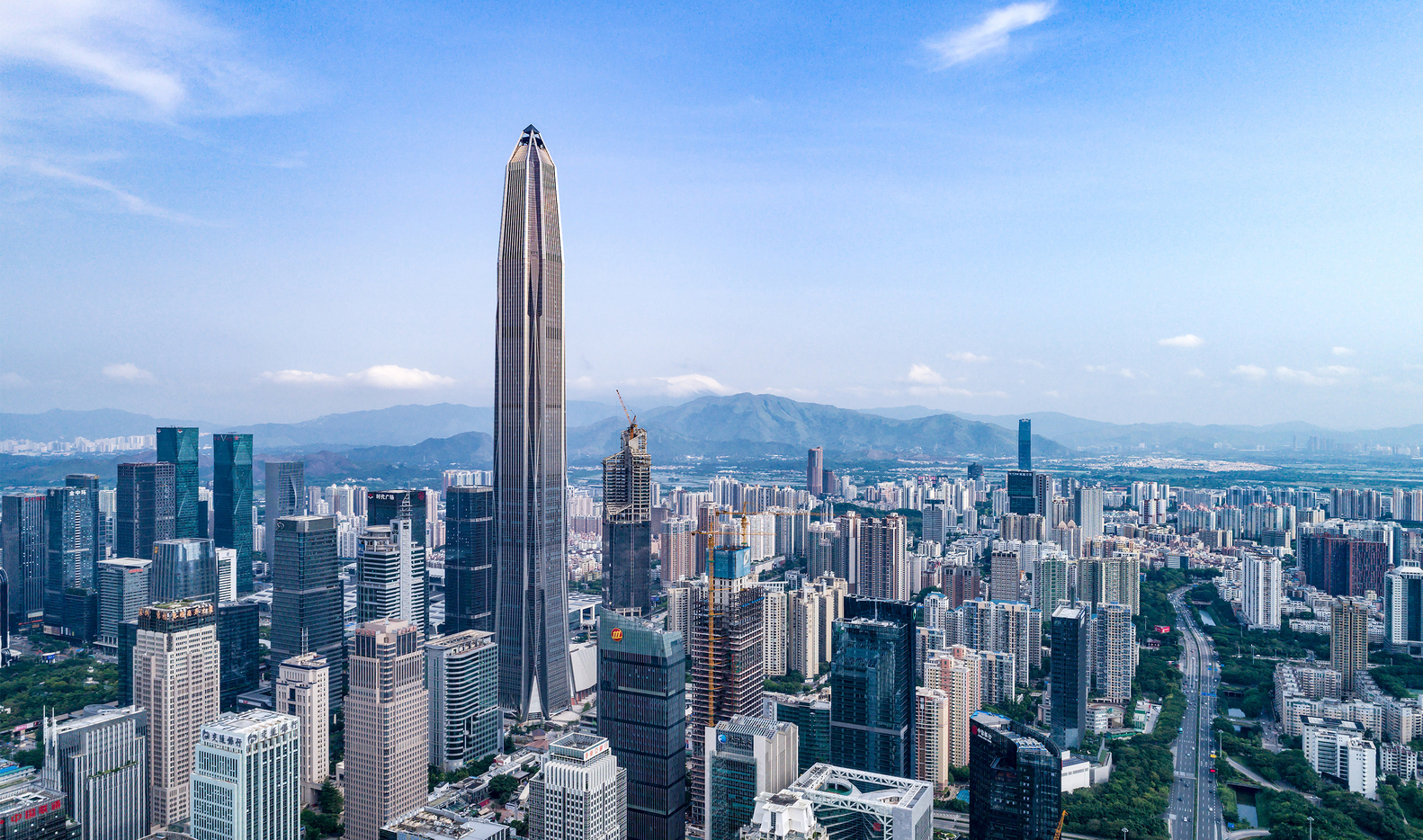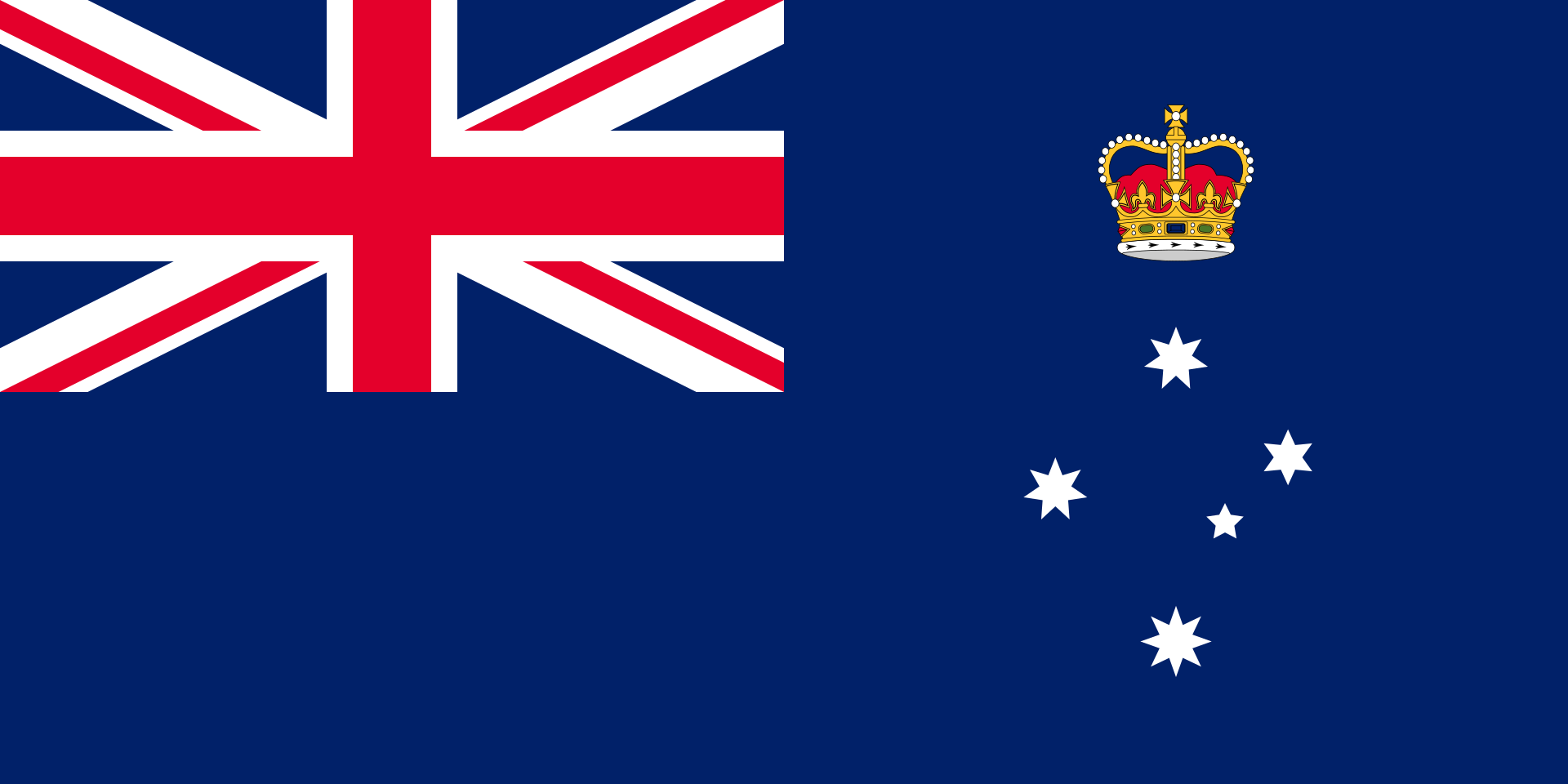
Deutsch-Chinesische Enzyklopädie, 德汉百科






Oblisco Capitale是埃及新首都的一座计划中的摩天大楼。它的高度为1000米,将成为世界上最高的建筑,并将超过迪拜的哈利法塔。该建筑将位于新首都的中央商务区,设计成法老方尖碑的形状,周围有一条类似尼罗河的水道。它将主要作为一个住宅建筑。此外,它还将包括酒店、购物中心、电影院、娱乐中心、商业中心和医疗中心。该建筑将有165层。该建筑预计将于2030年完工。
Oblisco Capitale ist ein geplanter Wolkenkratzer in der Neuen Hauptstadt Ägyptens. Mit einer Höhe von 1000 Metern soll er das höchste Gebäude der Welt werden und würde den Burj Khalifa in Dubai übertreffen. Das Gebäude soll in dem Central Business District der neuen Hauptstadt stehen und ist in Form eines pharaonischen Obelisken entworfen, der von einem Wasserkanal umgeben ist, der dem Nil ähnelt. Es soll vorwiegend als Wohngebäude dienen. Dazu soll es Hotels, Einkaufszentren, Kinos, Erholungszentren, Geschäftszentren und medizinische Zentren umfassen. Das Gebäude soll 165 Stockwerke haben.[1] Die Fertigstellung des Gebäudes wird für das Jahr 2030 erwartet.





平安金融中心项目位于深圳市福田中心区,总用地面积18931.74 m2,总建筑面积460665.0m2,建筑基底面积12305.63m2。塔楼地上118层,标准层层高4.5m,塔尖高度为660m,主体结构屋盖高 度为588m,主体顶层楼面高度为554.5m,建筑面积约319416m2;商业裙楼地上11层,高度约53m,建筑面积约49785m2;扩大地下室 5层,深28m,柱网9m×9m,建筑面积约81035m2,总建筑面积约45万m2。建筑功能为办公、交易、会议、商业、观光及餐饮。



 Architecture
Architecture

 Ile-de-France
Ile-de-France
 New York-NY
New York-NY


 Victoria-VIC
Victoria-VIC