
Deutsch-Chinesische Enzyklopädie, 德汉百科
Architecture
*Stadium
***Future Projects*3D Laser Scanning* Architects*Railway station*Bridge*Sewerage*Labyrinth*Stadium*Super-Prime Houses*Housing styleEgyptian architectureArabic architectureArt Deco architectureBrick Gothic architectureGothic architectureNeo-Gothic architectureNeo-Renaissance architectureNeo-Romanesque architectureRenaissance architectureRomanesque architectureBaroque / Rococo architectureBauhaus architectureArchitecture of eclecticismExpressionism architectureHistoricism architecture *Mudejar architectureNeo-Mudejar architectureNeo-Baroque architectureNeoclassic architecture *Art Nouveau architectureAssyrian-Babylonian architectureBeaux ArtByzantine architectureChinese architectureChinese gardenEtruscan-Roman architectureHalf-timbered houseGreek architectureHindu architectureIslamic architectureJapanese architectureAsia Minor ArchitectureKorean architectureMayan Toltec architectureMinoan architectureMughal architectureMouvement EastlakeMycenaean architectureNeo-Byzantine architectureOttoman architecturePalladian architecturePersian-Median architecturePhoenician-Hebrew architectureRoman architectureSumerian architectureThai architectureTibetan architectureSkyscraper
欧洲体育场/Eurostadion
Das Eurostadion war ein geplantes Fußballstadion in der belgischen Gemeinde Grimbergen in Flandern. Es sollte an der Grenze zur Stadt Brüssel, die auch Besitzerin des Baugeländes ist, errichtet werden. Es waren 62.613 Sitzplätze auf den Rängen geplant.

联邦快递球场
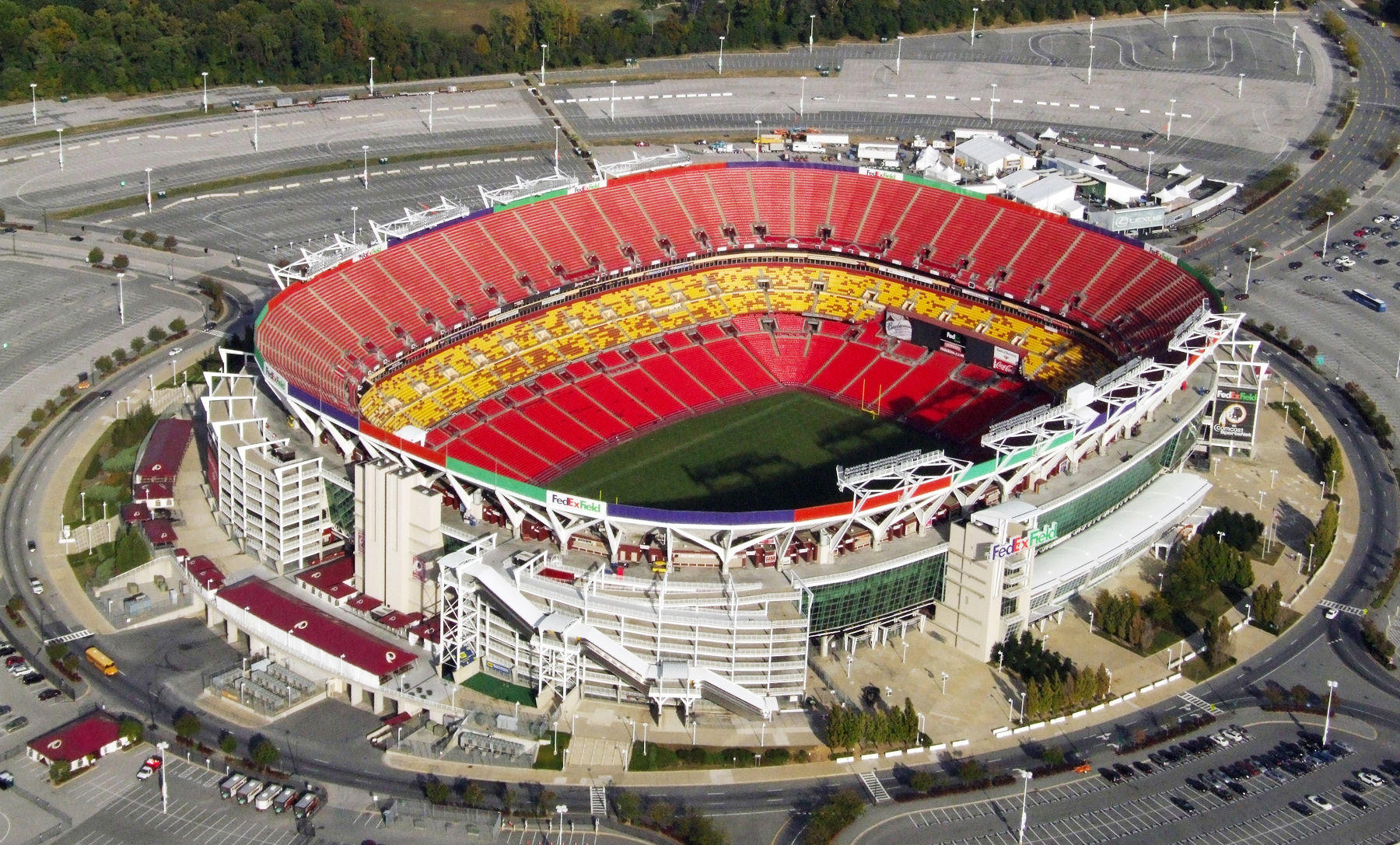
第一能源体育场
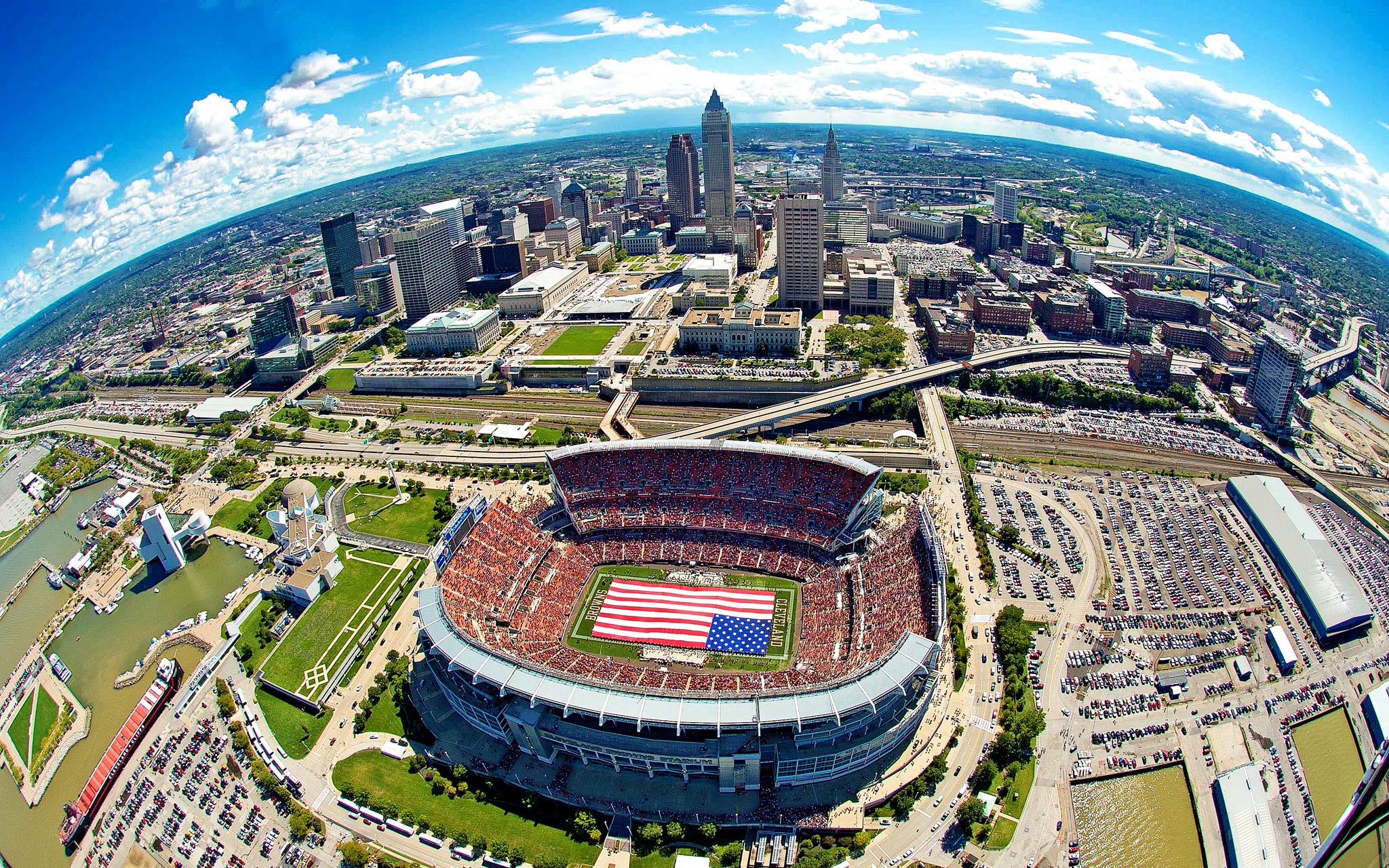
 FIFA Fussball-Weltmeisterschaft 2018
FIFA Fussball-Weltmeisterschaft 2018
 FIFA Fussball-Weltmeisterschaft 2018
FIFA Fussball-Weltmeisterschaft 2018
 Group B
Group B
 FIFA Fussball-Weltmeisterschaft 2018
FIFA Fussball-Weltmeisterschaft 2018
 Group G
Group G
 FIFA Fussball-Weltmeisterschaft 2018
FIFA Fussball-Weltmeisterschaft 2018
 Group F
Group F
 FIFA Fussball-Weltmeisterschaft 2018
FIFA Fussball-Weltmeisterschaft 2018
 Group C
Group C
 FIFA-Konföderationen-Pokal 2017
FIFA-Konföderationen-Pokal 2017
 Russia
Russia

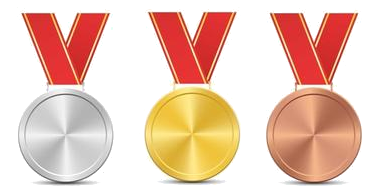 Sport
Sport
菲什特奥林匹克体育场/Olympiastadion Sotschi/Олимпийский стадион «Фишт»

FMG懷卡托體育場 FMG怀卡托体育场
Ort Hamilton, Neuseeland Eröffnung 1. März 2002 Erstes Spiel 1. März 2002 Chiefs – Crusaders Kapazität 26.350 Plätze Heimspielbetrieb Waikato Rugby Union (Rugby) Chiefs (Rugby)

福特球场
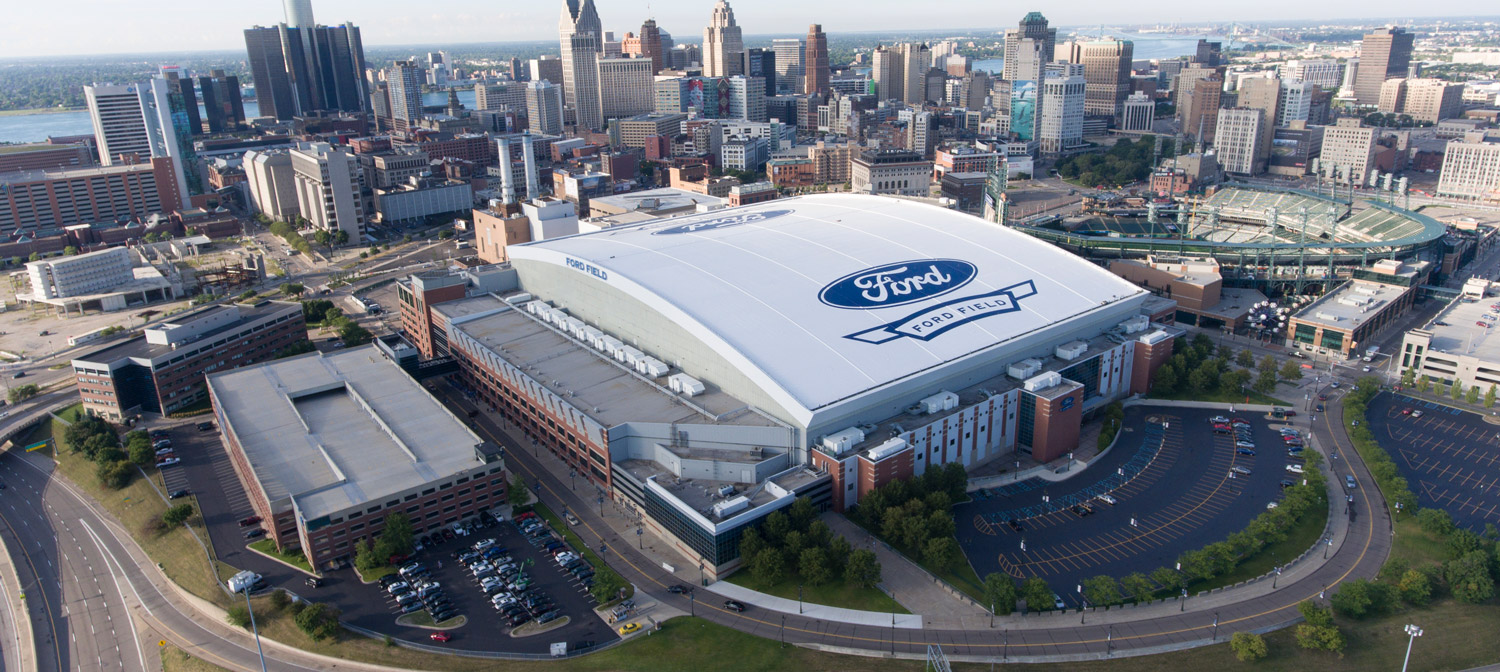
福塞斯巴爾體育場 福塞斯巴尔体育场
Ort 130 Anzac Avenue Dunedin 9058, Otago, Neuseeland Eigentümer Dunedin City Council Betreiber Dunedin Venues Management Ltd Baubeginn Mai 2009 Eröffnung 5. August 2011 Oberfläche Hybridrasen (Desso GrassMaster) Kosten 224,4 Mio. NZ$ Architekt Populous Jasmax Kapazität 30.748 Plätze (Rugby/Fußball) 36.000 Plätze (Konzerte) 15.000 Plätze (Rodeo)


自由邦球场/Free State Stadium
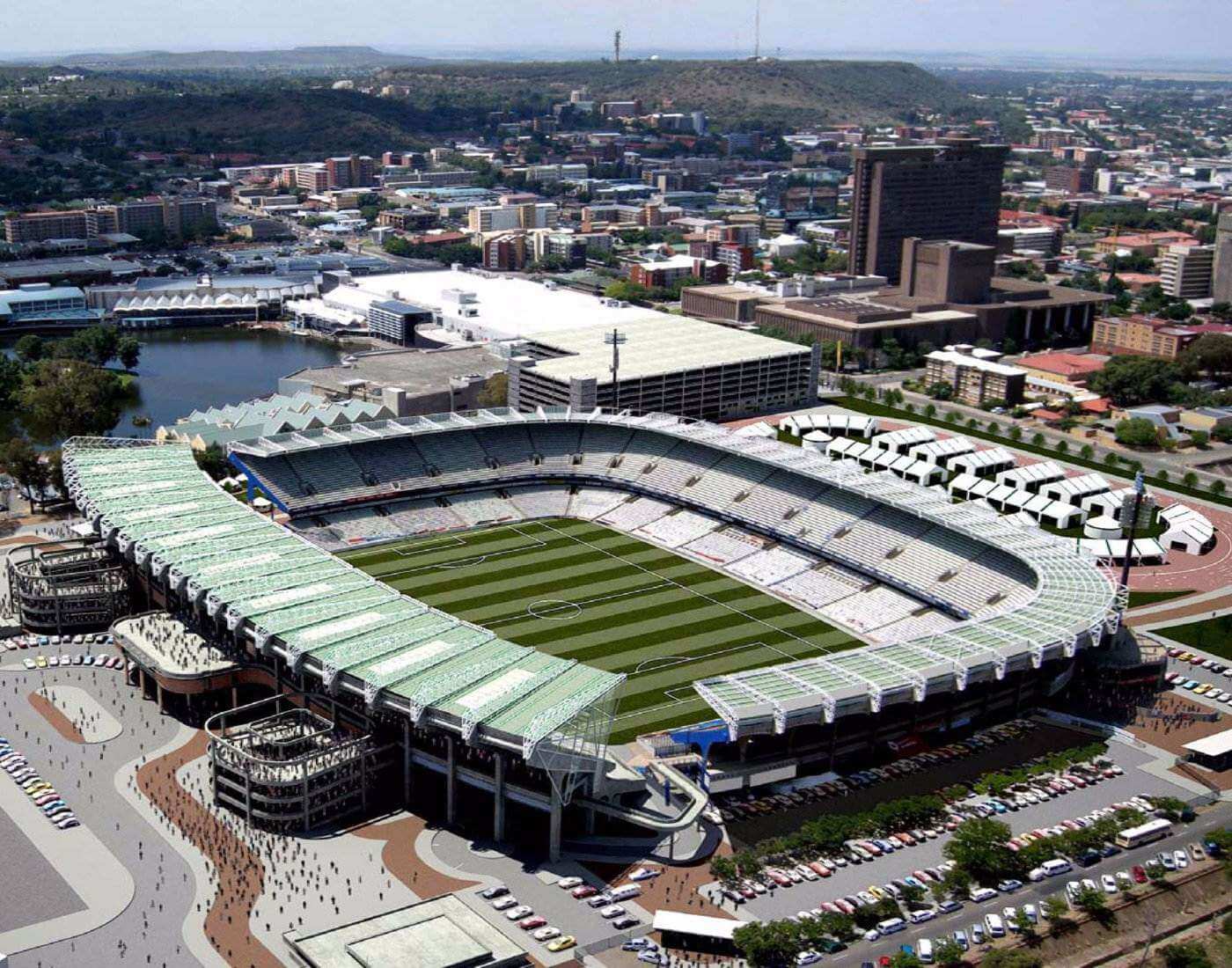
福岡巨蛋 福冈巨蛋
Ort Jigyohama 2-2-2 Japan Chūō-ku, Fukuoka, Japan Eigentümer K.K. Hawks Town Betreiber K.K. Hawks Town Eröffnung 2. April 1993 Oberfläche Kunstrasen FieldTurf (seit 2009) AstroTurf (1993–2008) Kosten 76 Mrd. Yen Architekt Takenaka Corporation Maeda Corporation Kapazität 38.500 Plätze (Baseball) Spielfläche Left Field – 100 m (328 ft) Left-Center – 118 m (387 ft) Center Field – 122 m (400 ft) Right-Center – 118 m (387 ft) Right Field – 100 m (328 ft) Outfield Fence Height: 5,84 m (19,2 ft)

朋卡诺体育场/Gelanggang Olahraga Bung Karno
Bung Karno Sports Arena, formerly named Senayan Sports Arena (Indonesian: Gelanggang Olahraga Senayan) from 1969 to 2001 and Asian Games Complex (Indonesian: Kompleks Asian Games) on its early days, is a sports complex located in Gelora, Central Jakarta, Indonesia.

喬達公園 乔达公园
Ort 625 Smith Avenue Vereinigte Staaten Nashville, Tennessee Frühere Namen Nashville SC Stadium (Arbeitstitel) Nashville Fairgrounds Stadium (Planungs- und Bauphase) Eigentümer Nashville Metro Council Betreiber Nashville SC Baubeginn 22. Juli 2020 Eröffnung 1. Mai 2022 Oberfläche Naturrasen Kosten 335 Mio. US-Dollar Architekt Populous Kapazität 30.000 Plätze Heimspielbetrieb Nashville SC (MLS, seit 2022)

Ort Ottergemsesteenweg Zuid 808 9000 Gent, Belgien Eigentümer KAA Gent Stadt Gent Baubeginn 2011 Eröffnung 17. Juli 2013 Oberfläche Naturrasen Kosten 80 Mio. Euro Architekt Bontinck Architecture and Engineering Kapazität 20.000 Plätze Spielfläche 105 × 68 m Heimspielbetrieb KAA Gent
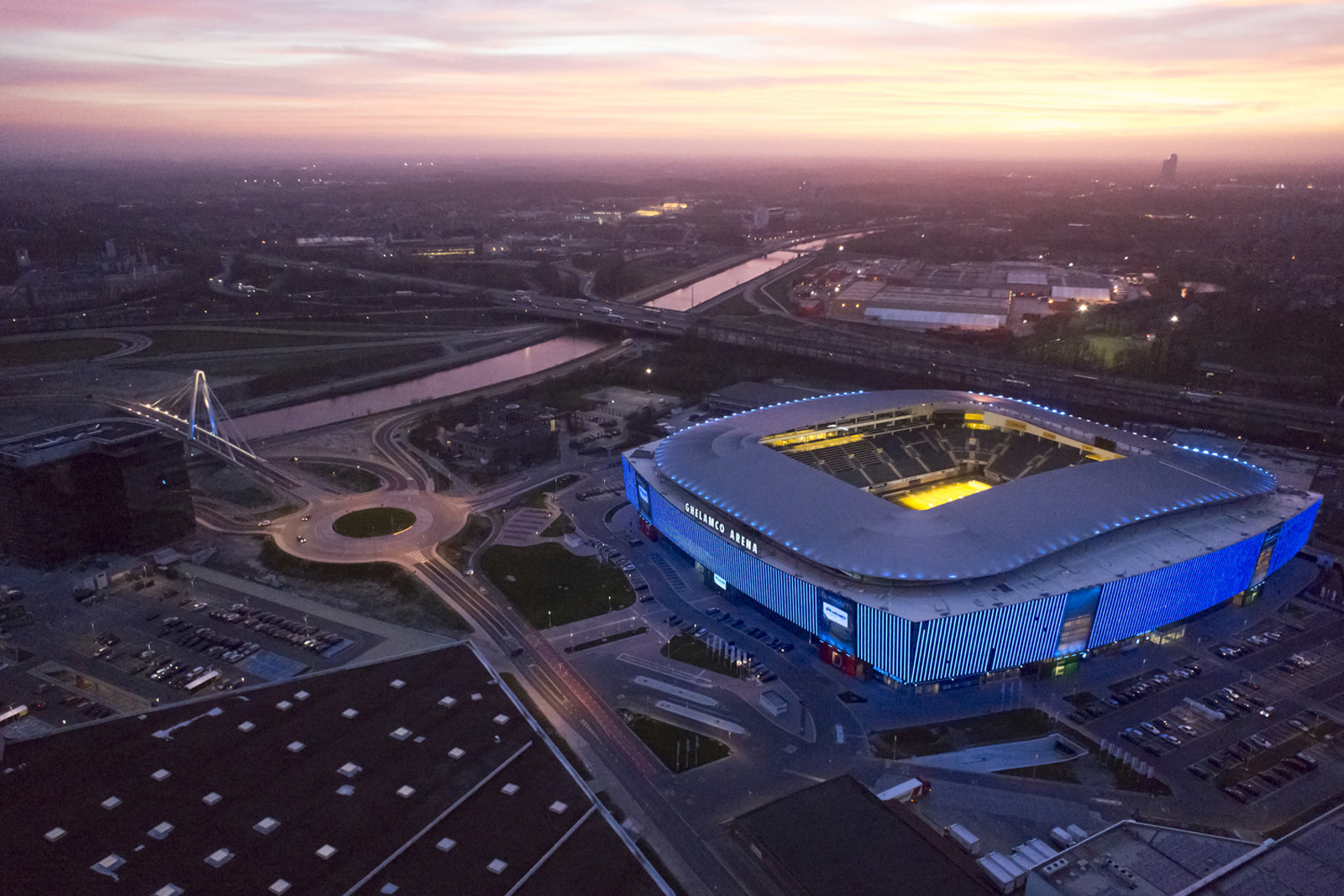
 Architecture
Architecture
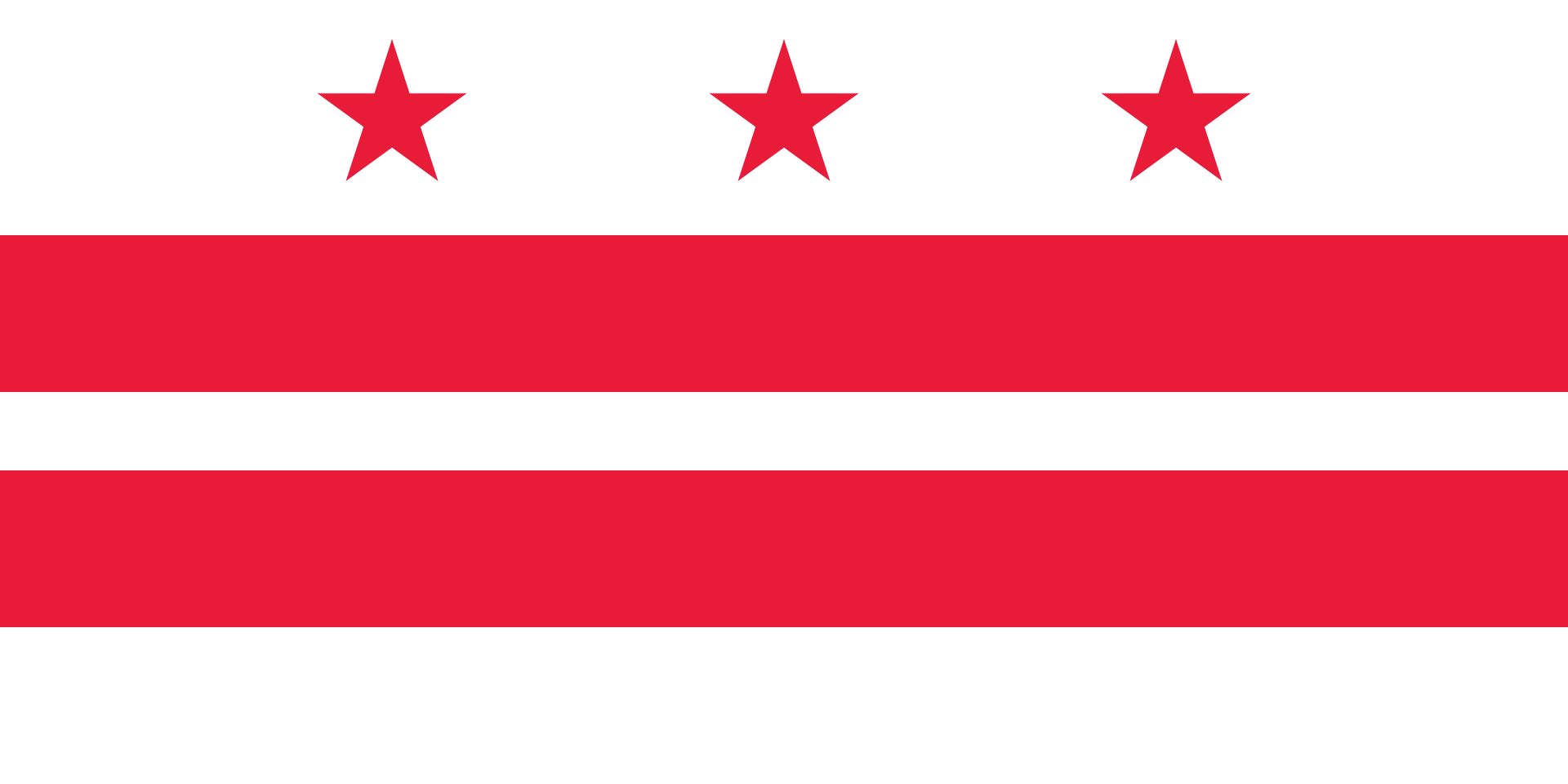 Washington, D.C.
Washington, D.C.
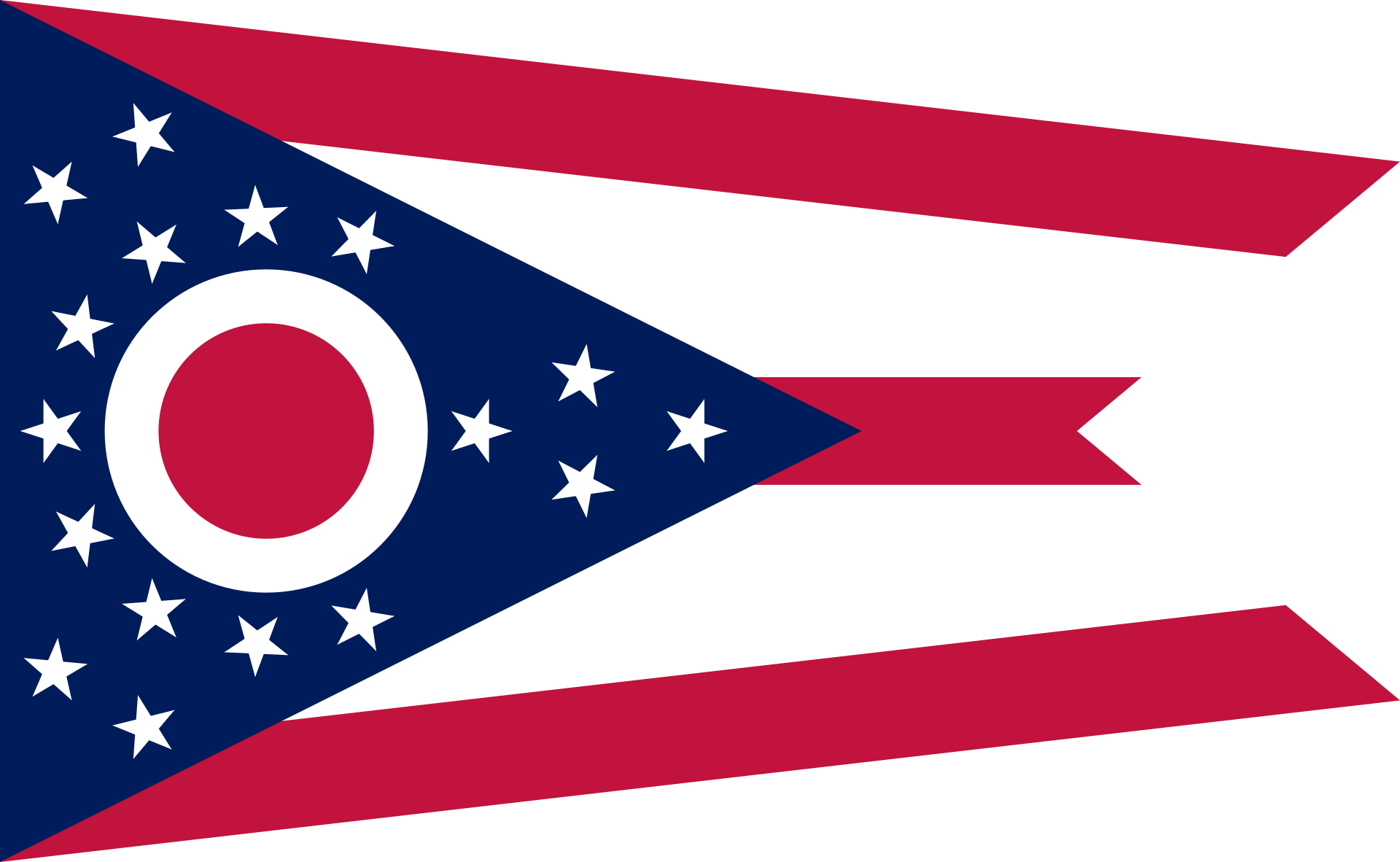 Ohio-OH
Ohio-OH
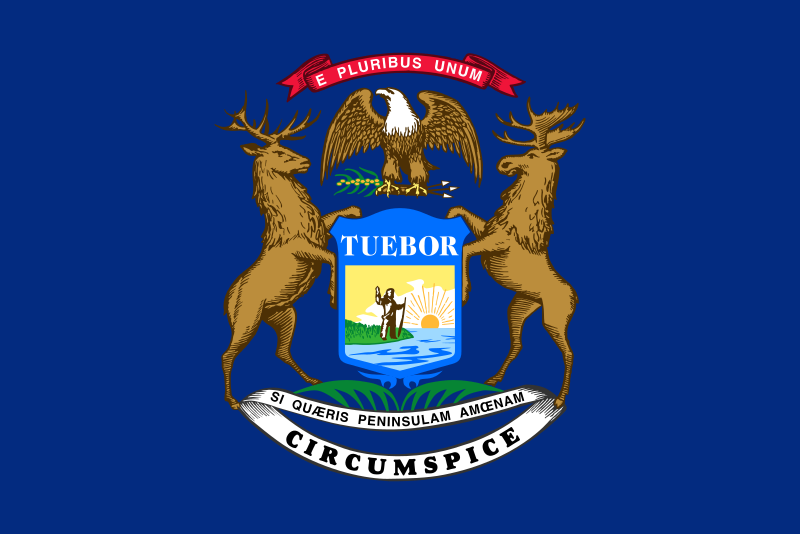 Michigan-MI
Michigan-MI
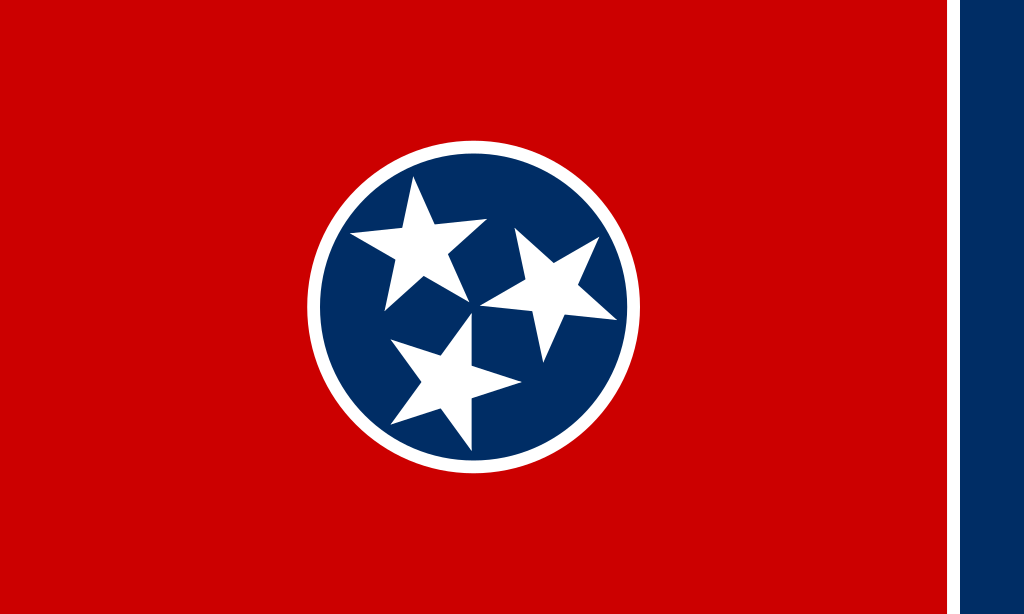 Tennessee-TN
Tennessee-TN