
Deutsch-Chinesische Enzyklopädie, 德汉百科
Architecture
Skyscraper
***Future Projects*3D Laser Scanning* Architects*Railway station*Bridge*Sewerage*Labyrinth*Stadium*Super-Prime Houses*Housing styleEgyptian architectureArabic architectureArt Deco architectureBrick Gothic architectureGothic architectureNeo-Gothic architectureNeo-Renaissance architectureNeo-Romanesque architectureRenaissance architectureRomanesque architectureBaroque / Rococo architectureBauhaus architectureArchitecture of eclecticismExpressionism architectureHistoricism architecture *Mudejar architectureNeo-Mudejar architectureNeo-Baroque architectureNeoclassic architecture *Art Nouveau architectureAssyrian-Babylonian architectureBeaux ArtByzantine architectureChinese architectureChinese gardenEtruscan-Roman architectureHalf-timbered houseGreek architectureHindu architectureIslamic architectureJapanese architectureAsia Minor ArchitectureKorean architectureMayan Toltec architectureMinoan architectureMughal architectureMouvement EastlakeMycenaean architectureNeo-Byzantine architectureOttoman architecturePalladian architecturePersian-Median architecturePhoenician-Hebrew architectureRoman architectureSumerian architectureThai architectureTibetan architectureSkyscraper
高银金融117
597M

大圣地亚哥塔
Ort: Santiago de Chile, Chile Bauzeit: 2006–2014 Architekt: César Pelli Architekten: Alemparte, Barreda y Asociados Höhe: 300 m Höhe bis zum Dach: 300 m Höchste Etage: 261 m Etagen: 62 (+6 Untergeschosse) Aufzüge: 24 Nutzungsfläche: 128.000 m² Baustoff: Tragwerk: Stahlbeton; Fassade: Glas
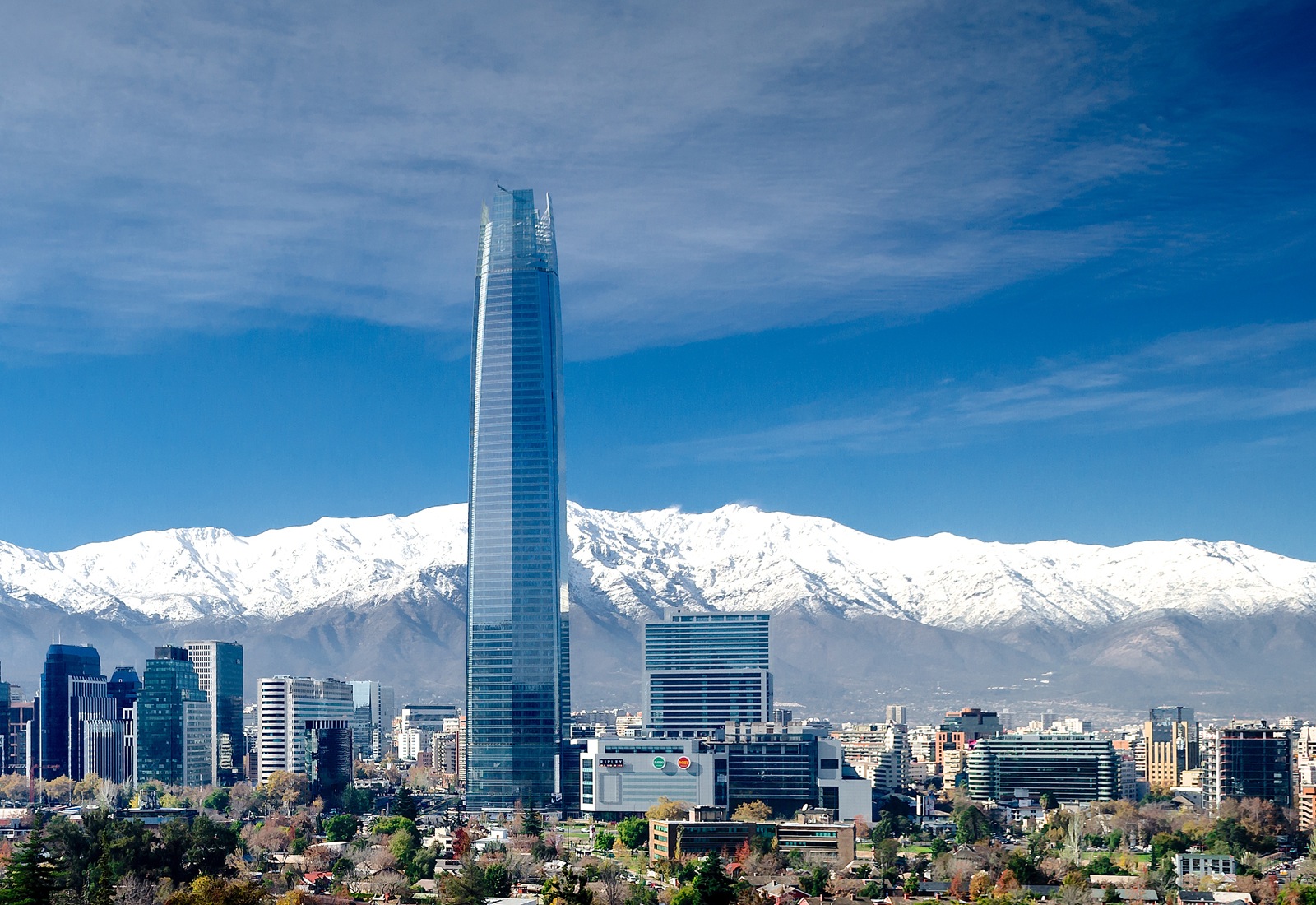
紫峰大厦
Ort: Nanjing, Volksrepublik China Bauzeit: 2005–2010 Status: Erbaut Baustil: Spätmoderne Architekt: Skidmore, Owings and Merrill Eigentümer: Nanjing State Owned Assets Höhe: 450 m Höhe bis zur Spitze: 450 m Höhe bis zum Dach: 381 m Höchste Etage: 316 m Etagen: 89 Aufzüge: 56 Nutzungsfläche: 219.570 m² Baustoff: Tragwerk: Stahl, Stahlbeton; Fassade: Glas und Aluminium
广州周大福金融中心
Ort: Guangzhou, Volksrepublik China Bauzeit: 2010–2016 Status: Erbaut Baustil: Postmoderne Architekt: Kohn Pedersen Fox Eigentümer: Chow Tai Fook Enterprises Höhe: 530 m Höhe bis zur Spitze: 530 m Höchste Etage: 494 m Etagen: 111 Nutzungsfläche: 398.000 m² Baustoff: Tragwerk: Stahl, Stahlbeton; Fassade: Glas
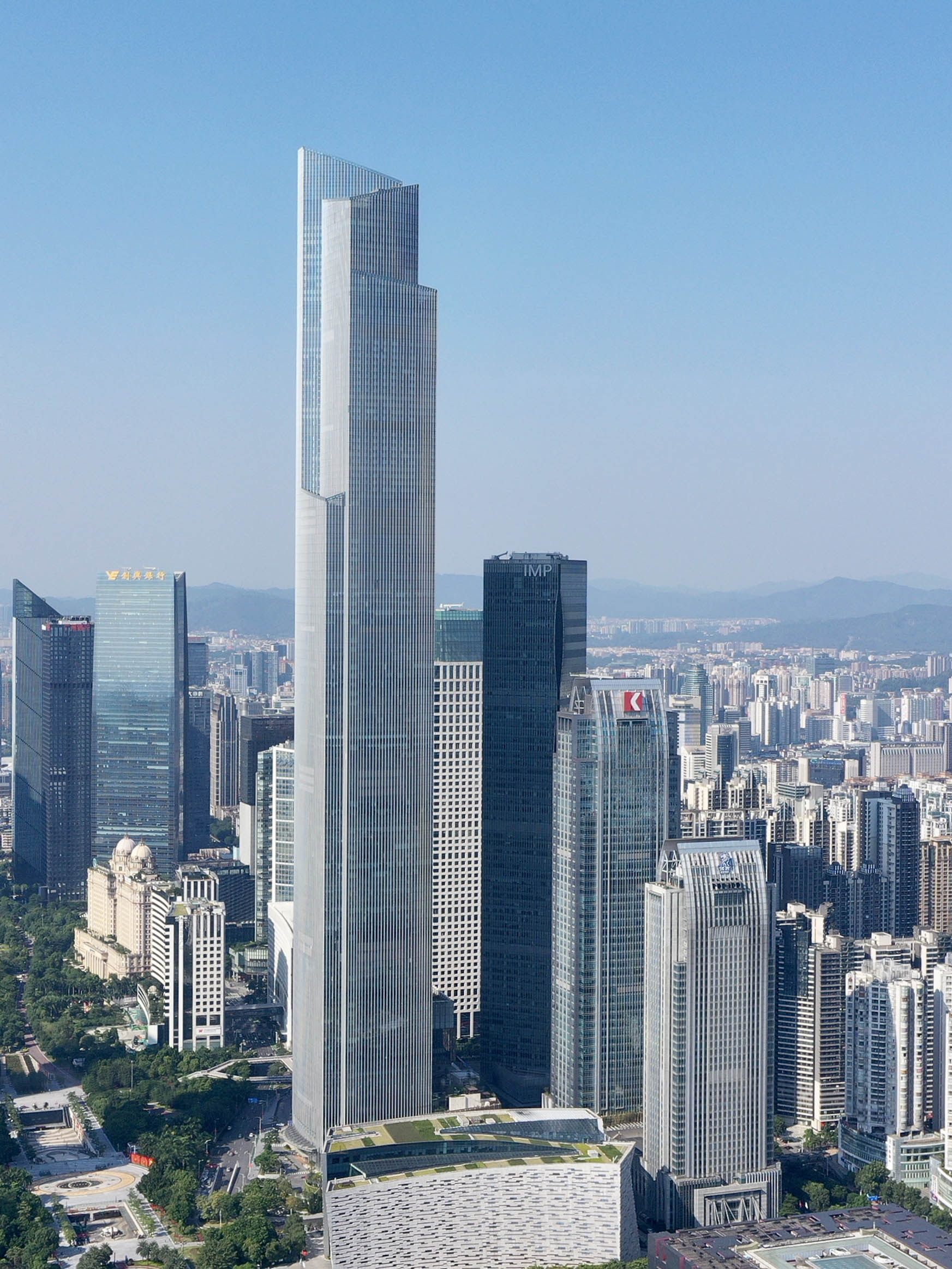
广州国际金融中心
Ort: Guangzhou, Volksrepublik China Bauzeit: 2006–2010 Status: Erbaut Architekt: Wilkinson Eyre Höhe: 438,6 m Höhe bis zur Spitze: 438,6 m Höchste Etage: 415,1 m Etagen: 103 Aufzüge: 71 Nutzungsfläche: 448.000 m² Baustoff: Tragwerk: Stahl, Stahlbeton; Fassade: Glas
国浩大厦
Ort: Singapur Bauzeit: 2013–2016 Architekt: Skidmore, Owings & Merrill Höhe: 290 m Nutzungsfläche: 148.000 m² Anzahl der Stockwerke 65 Geschossfläche 158.000 m2 (1.700.000 sq ft) Aufzüge/ Fahrstühle 45 Bauträger GuocoLand Limited Tragwerksplaner Arup Group Hauptauftragnehmer Samsung C&T Corporation

標誌塔 标志塔
Ort: Neue Hauptstadt Ägyptens, Ägypten Bauzeit: 2019–2024 Status: im Bau Architekt: Dar al-Handasah Shair & Partners Höhe: 393,80 m Etagen: 77 Grundfläche 65.000 m2 (700.000 sq ft) Entwickler CSCE Corporation

环球贸易广场
Ort: Tsim Sha Tsui, Hongkong, China Bauzeit: 2002–2010 Eröffnung: 2011 Status: Erbaut Architekt: Kohn Pedersen Fox, Wong & Ouyang (HK) Eigentümer: Sun Hung Kai Properties Höhe: 484 m Höhe bis zum Dach: 484 m Höchste Etage: 476 m Etagen: 108 Oberirdisch 4 Unterirdisch Aufzüge: 83 Nutzungsfläche: 262.176 m² Baustoff: Stahl (Tragwerk), Stahlbeton (Tragwerk), Glas (Fassade)
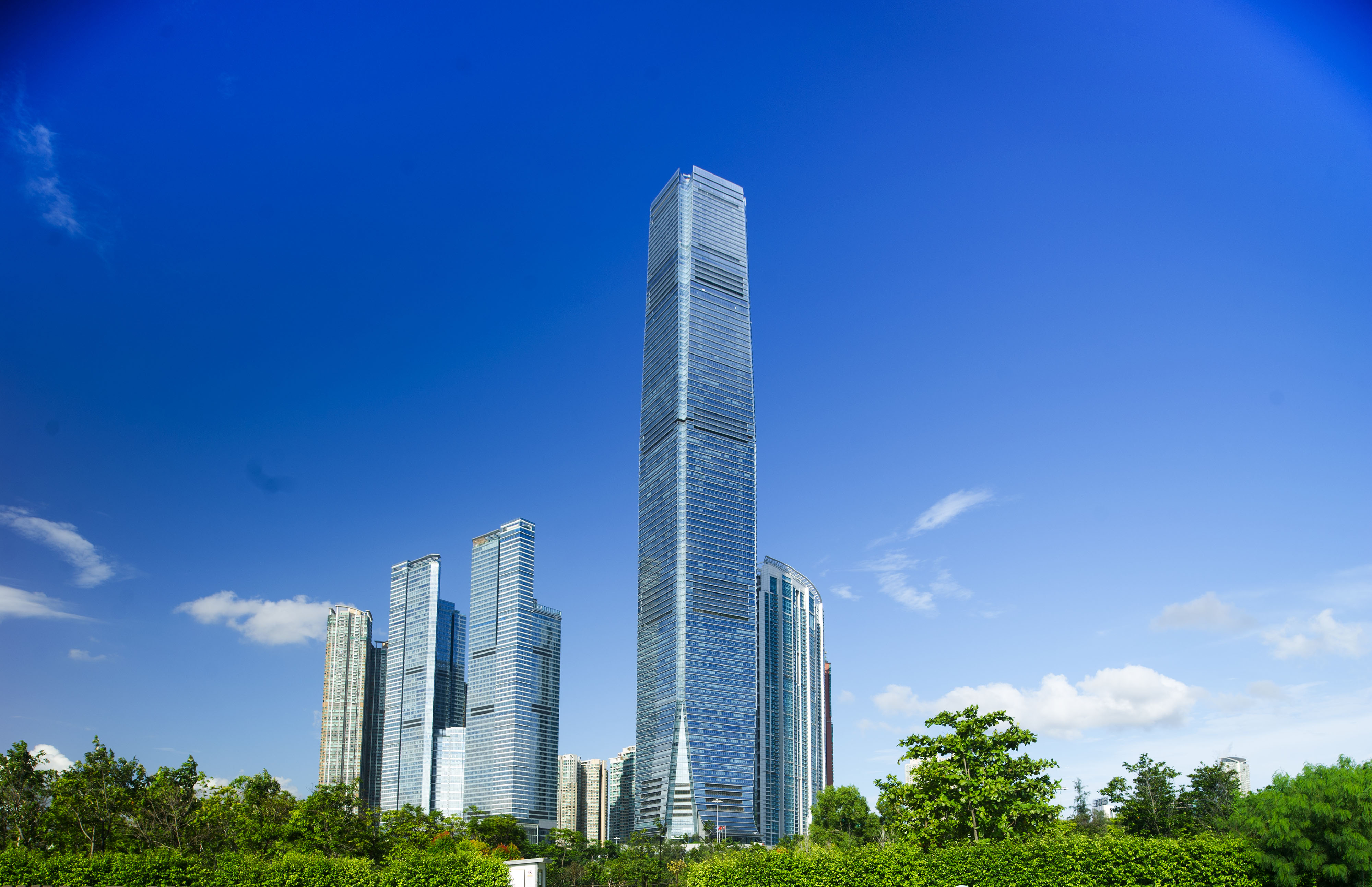
首爾國際金融中心 首尔国际金融中心
Standort 10, Gukjegeumyung-ro, Yeongdeungpo-gu, Seoul, Südkorea Fertigstellung 2012 Antennenturm 283m Dach 279m Dachgeschoss 247m Anzahl der Stockwerke 55 Grundfläche 5.400.000 sq ft (120 acres) Architekt(en) Arquitectonica Entwickler: AIG Stadtregierung von Seoul Hauptauftragnehmer Hyundai E&C Daelim E&C

香港国际金融中心
Standort 8 Finance Street Zentral, Hongkong Eröffnung 6. Juli 1998 Höhe 415 m Spitze 415,4 m Dach 407 m (1,335.3 ft) Oberste Etage 387,6 m Anzahl der Stockwerke 88 über dem Erdgeschoss, 6 Untergeschosse Geschossfläche 185.805 m2 (1.999.988 sq ft) Aufzüge/ Fahrstühle 62 Architekt(en) César Pelli & Association Architects Ausführender Architekt (Verkleidung) Adamson Associates Architects Bauträger Sun Hung Kai Properties, Henderson Land und Towngas Tragwerksplaner Ove Arup & Partner

金茂大厦
Ort: Shanghai, Volksrepublik China Bauzeit: 1994–1998 Status: Erbaut Baustil: Asiatisch Architekt: Adrian D. Smith (SOM) Höhe: 420,5 m Höhe bis zur Spitze: 420,5 m Höhe bis zum Dach: 383 m Höchste Etage: 348 m Rang (Höhe): 33. Platz (Welt) 13. Platz (China) 3. Platz (Shanghai) Etagen: 88 Aufzüge: 130 Nutzungsfläche: 278.707 m² Baustoff: Tragwerk: Stahl, Stahlbeton; Fassade: Glas, Aluminium Baukosten: ca. 600 Mio. Euro
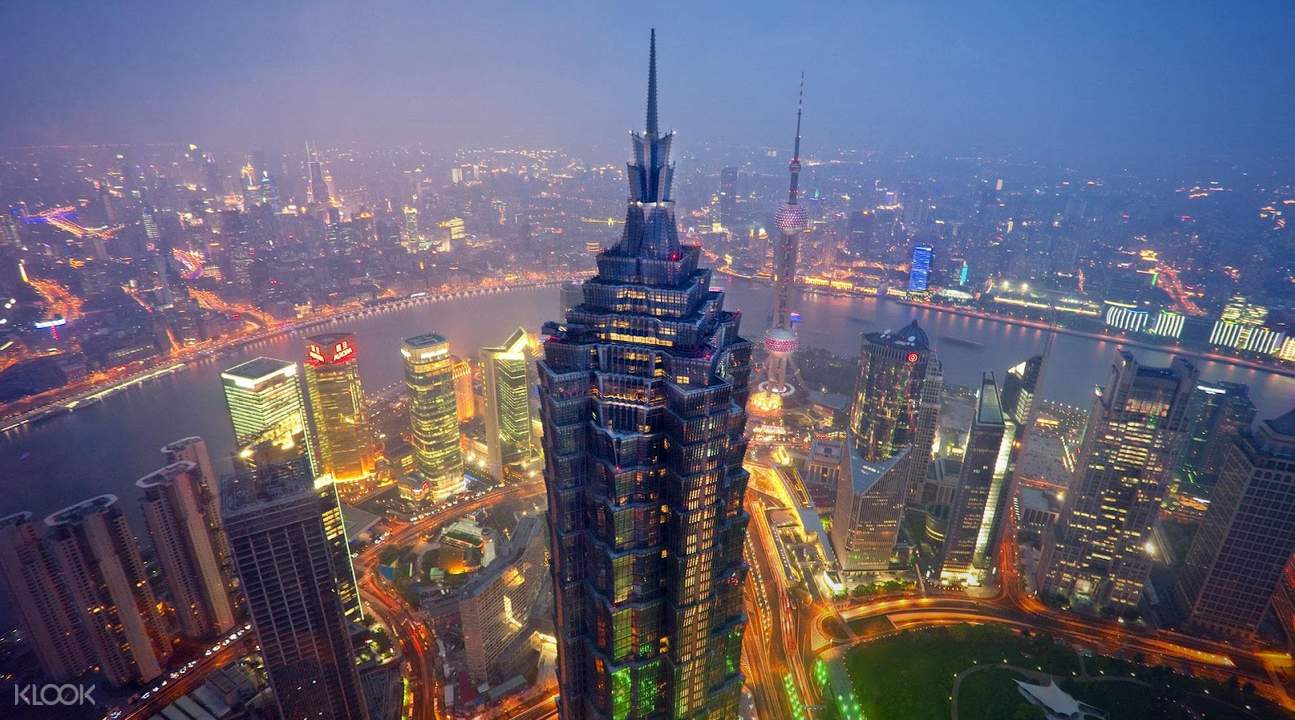
摩根大通塔
Ort: Houston, Vereinigte Staaten Bauzeit: 1978–1982 Status: Erbaut Baustil: Moderne Architekt: 3D/International Eigentümer: JPMorgan Chase Höhe: 305,4 m Höhe bis zum Dach: 305,4 m Etagen: 75 Aufzüge: 50 Nutzungsfläche: 120.773 m² Baustoff: Tragwerk: Stahl, Stahlbeton; Fassade: Glas, Aluminium
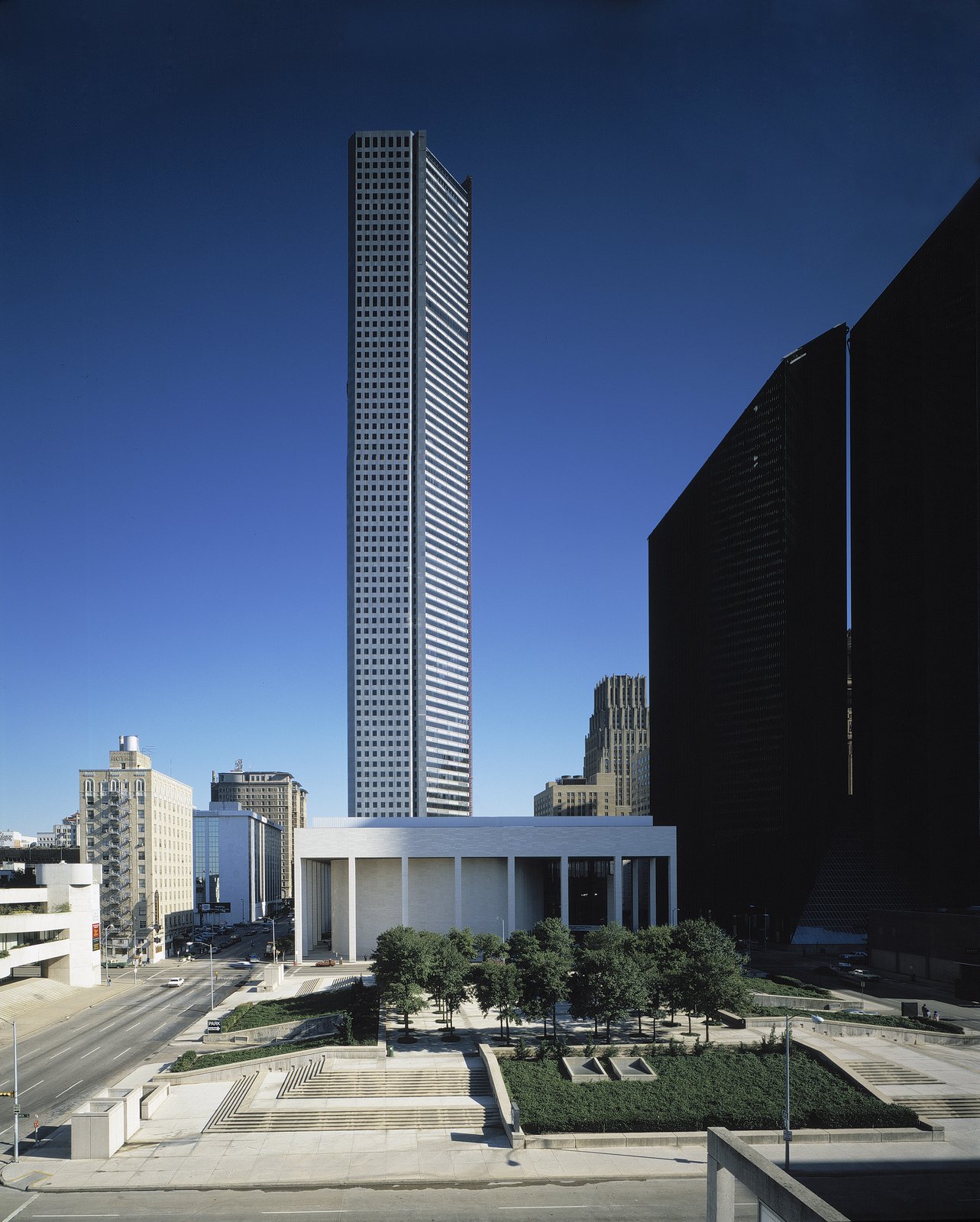

 Architecture
Architecture



 Financial
Financial

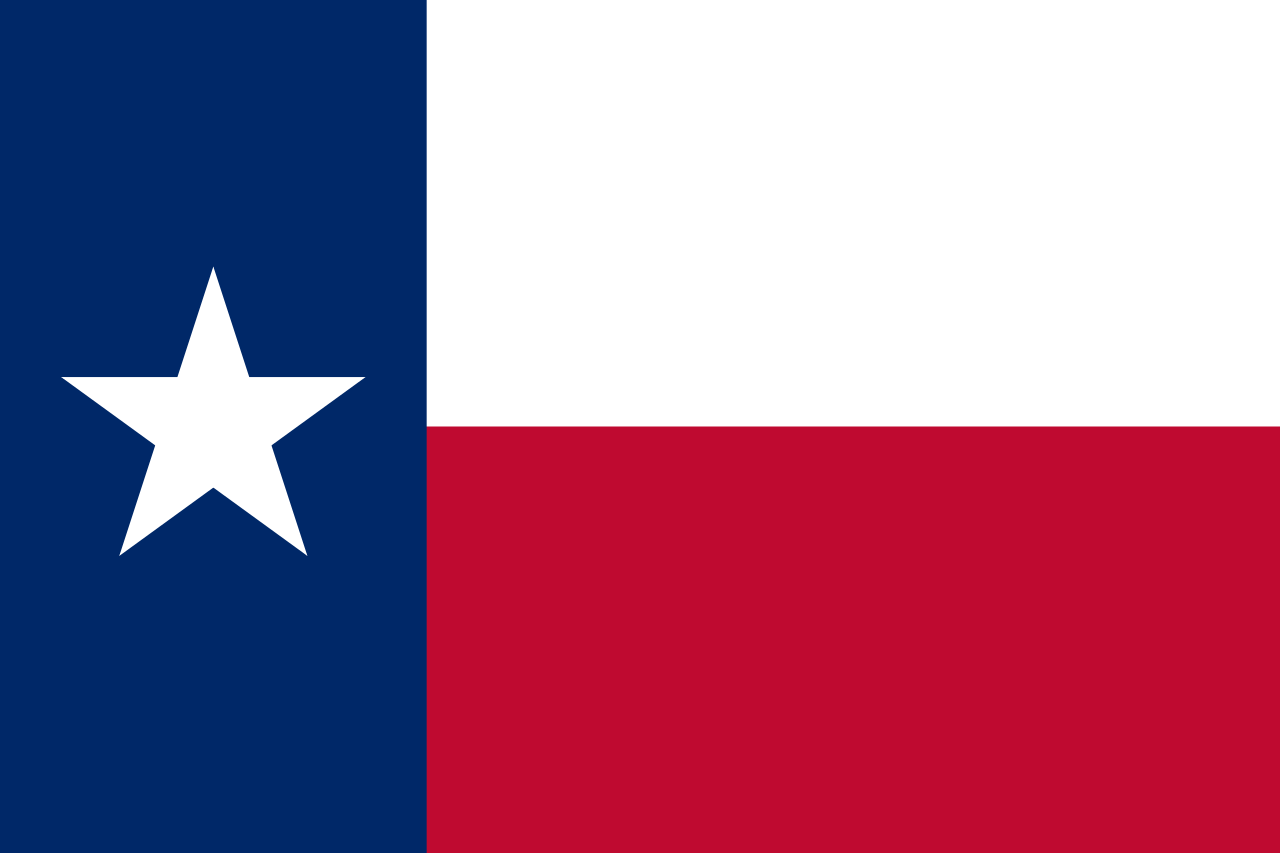 Texas-TX
Texas-TX