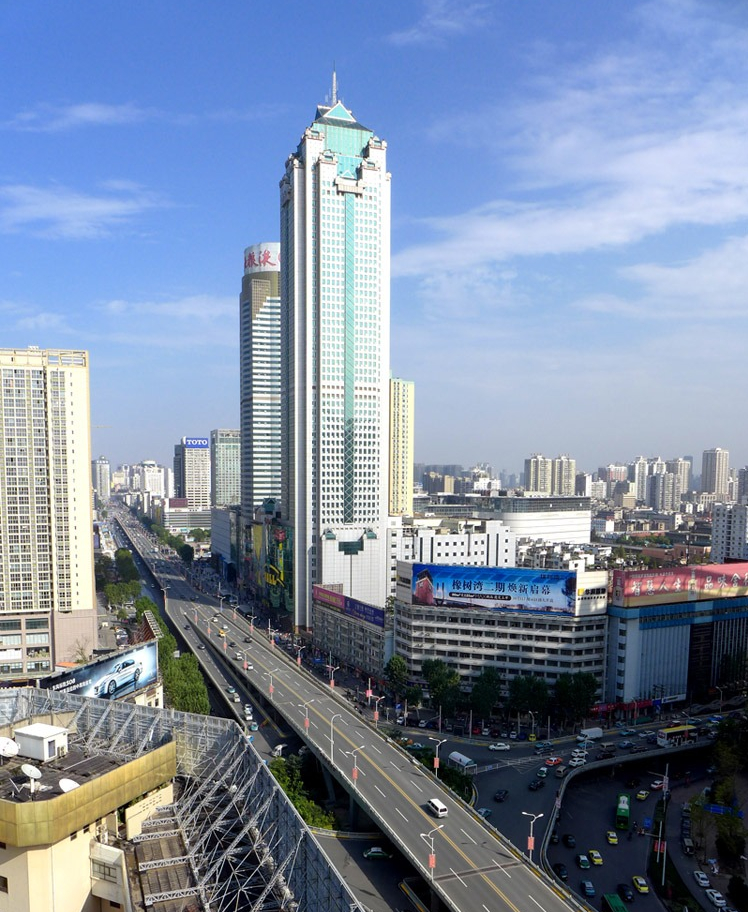
Deutsch-Chinesische Enzyklopädie, 德汉百科
Architecture
Skyscraper
***Future Projects*3D Laser Scanning* Architects*Railway station*Bridge*Sewerage*Labyrinth*Stadium*Super-Prime Houses*Housing styleEgyptian architectureArabic architectureArt Deco architectureBrick Gothic architectureGothic architectureNeo-Gothic architectureNeo-Renaissance architectureNeo-Romanesque architectureRenaissance architectureRomanesque architectureBaroque / Rococo architectureBauhaus architectureArchitecture of eclecticismExpressionism architectureHistoricism architecture *Mudejar architectureNeo-Mudejar architectureNeo-Baroque architectureNeoclassic architecture *Art Nouveau architectureAssyrian-Babylonian architectureBeaux ArtByzantine architectureChinese architectureChinese gardenEtruscan-Roman architectureHalf-timbered houseGreek architectureHindu architectureIslamic architectureJapanese architectureAsia Minor ArchitectureKorean architectureMayan Toltec architectureMinoan architectureMughal architectureMouvement EastlakeMycenaean architectureNeo-Byzantine architectureOttoman architecturePalladian architecturePersian-Median architecturePhoenician-Hebrew architectureRoman architectureSumerian architectureThai architectureTibetan architectureSkyscraper
世界一號 世界一号
Adresse Shankar Rao Naram Path, Lower Parel Stadt Mumbai Land Indien Architektonische 280,2 m (919 ft) Grundstücke 7,1 ha (17,5 acres) Architekt(en) Pei Cobb Freed & Partners Bauträger Lodha Developers Tragwerksplaner Leslie E. Robertson Associates Hauptauftragnehmer Arabian Construction Co. & Simplex und Muscovite Group

武汉绿地中心
Ort: Wuhan, Volksrepublik China Bauzeit: 2012–2023 Architekten: Adrian Smith + Gordon Gill Architecture Höhe: 476 m Höchste Etage: 467 m Etagen: 101 Aufzüge: 84

武汉世界贸易大厦
Anschrift 686 Jiefang Dadao Stadt Wuhan Land China Abgeschlossen 1998 Höhe 912 Fuß (278 m) Anzahl der Stockwerke 60 (+2 unterirdisch) Geschossfläche 1.291.669 sq ft (120.000,0 m2) Architekt(en) Wuhan Architektonisches Institut

Standort Balneário Camboriú, Brasilien Fertiggestellt 2023 Höhe 281 m (922 ft) Anzahl der Stockwerke 81

浙江财富金融中心
Ort: Hangzhou, Zhejiang China Architekt John Portman & Associates, Shanghai Institute of Architectural Design & Research Ingenieurwesen John Portman & Associates, Shanghaier Institut für architektonische Planung und Forschung Projektentwickler Zhe Jiang Te Fu Long Real Estate Co. Ltd. Konstruktion 2007-2011 Höhe: 258 m und 188 m Fläche 210,000 m²

中國尊 中国尊
Zhongguo Zun China Zun, CITIC Tower Zhongguo Zun Ansicht von Süden im Januar 2019 Basisdaten Ort: Peking, Volksrepublik China Bauzeit: 2012–2018 Status: Erbaut Architekt: TFP Farrells, Kohn Pedersen Fox Associates Höhe: 528 m Höhe bis zur Spitze: 528 m Höchste Etage: 515 m Etagen: 109 Nutzungsfläche: 427.000 m²

Das Zhongguo Zun (chinesisch 中国尊, Pinyin Zhōngguó Zūn ‚China-Zun‘) ist ein im Bau befindlicher Wolkenkratzer im Stadtbezirk Chaoyang der chinesischen Hauptstadt Peking.
Der von dem Architekturbüros TFP Farrells und Kohn Pedersen Fox Associates geplante Wolkenkratzer soll bei Fertigstellung im Jahr 2016 eine Höhe von 108 Stockwerken und 528 Meter erreichen und damit das höchste Gebäude in Peking sein.
江西南昌綠地中心雙子塔 江西南昌绿地中心双子塔
Ort: Nanchang, Jiangxi, China Eröffnung: 2015 Baustil: Moderne Architekt: Skidmore, Owings & Merrill LLP Höhe: 303 m Etagen: 59 Nutzungsfläche: 219,776 m² Geschossfläche: 16,135 m²


 Architecture
Architecture
