
Deutsch-Chinesische Enzyklopädie, 德汉百科
 *Capitols in the United States
*Capitols in the United States
 *United States Political System
*United States Political System

 Architecture
Architecture
 Palladian architecture
Palladian architecture
 United States
United States

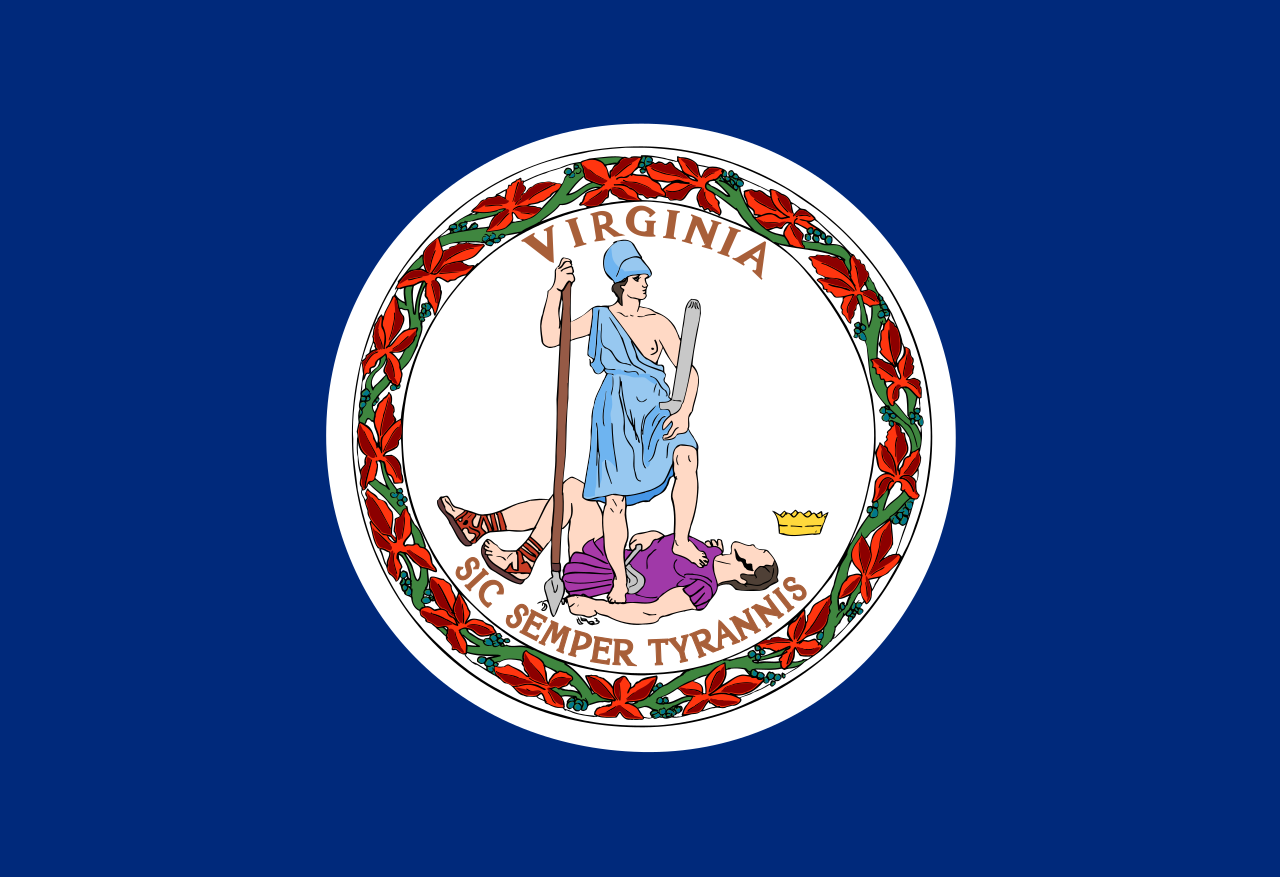 Virginia-VA
Virginia-VA
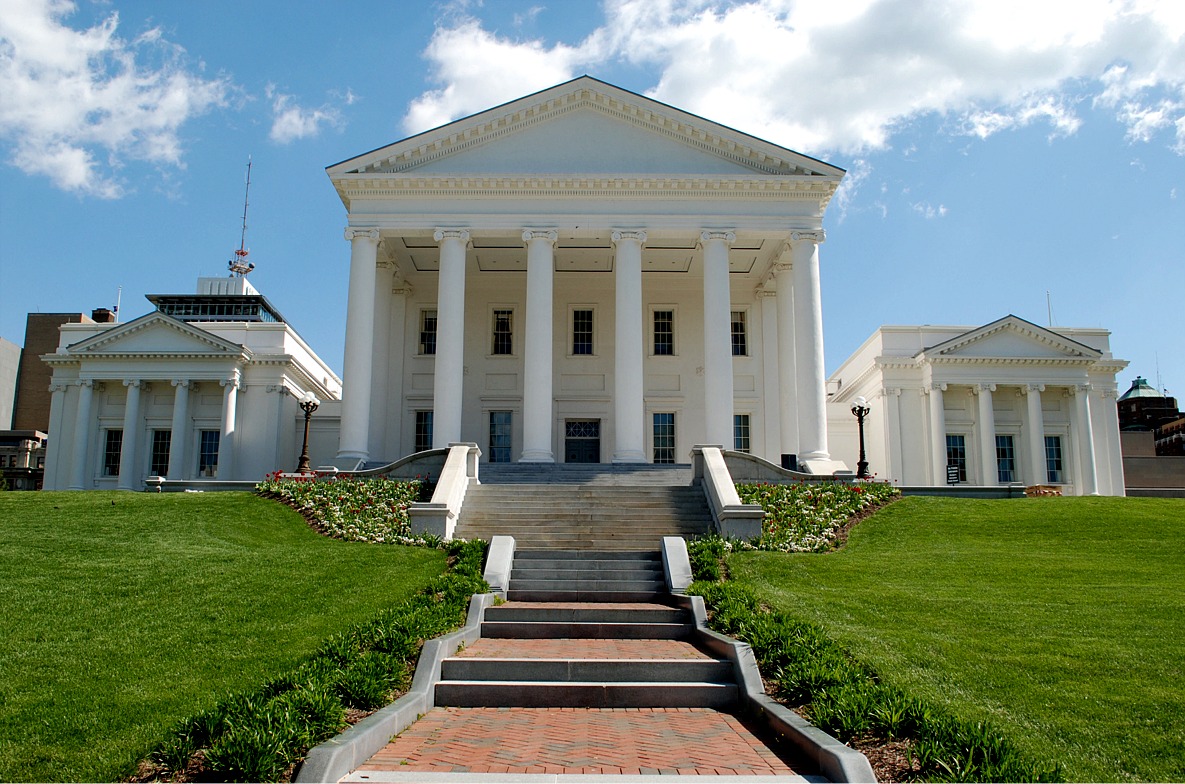
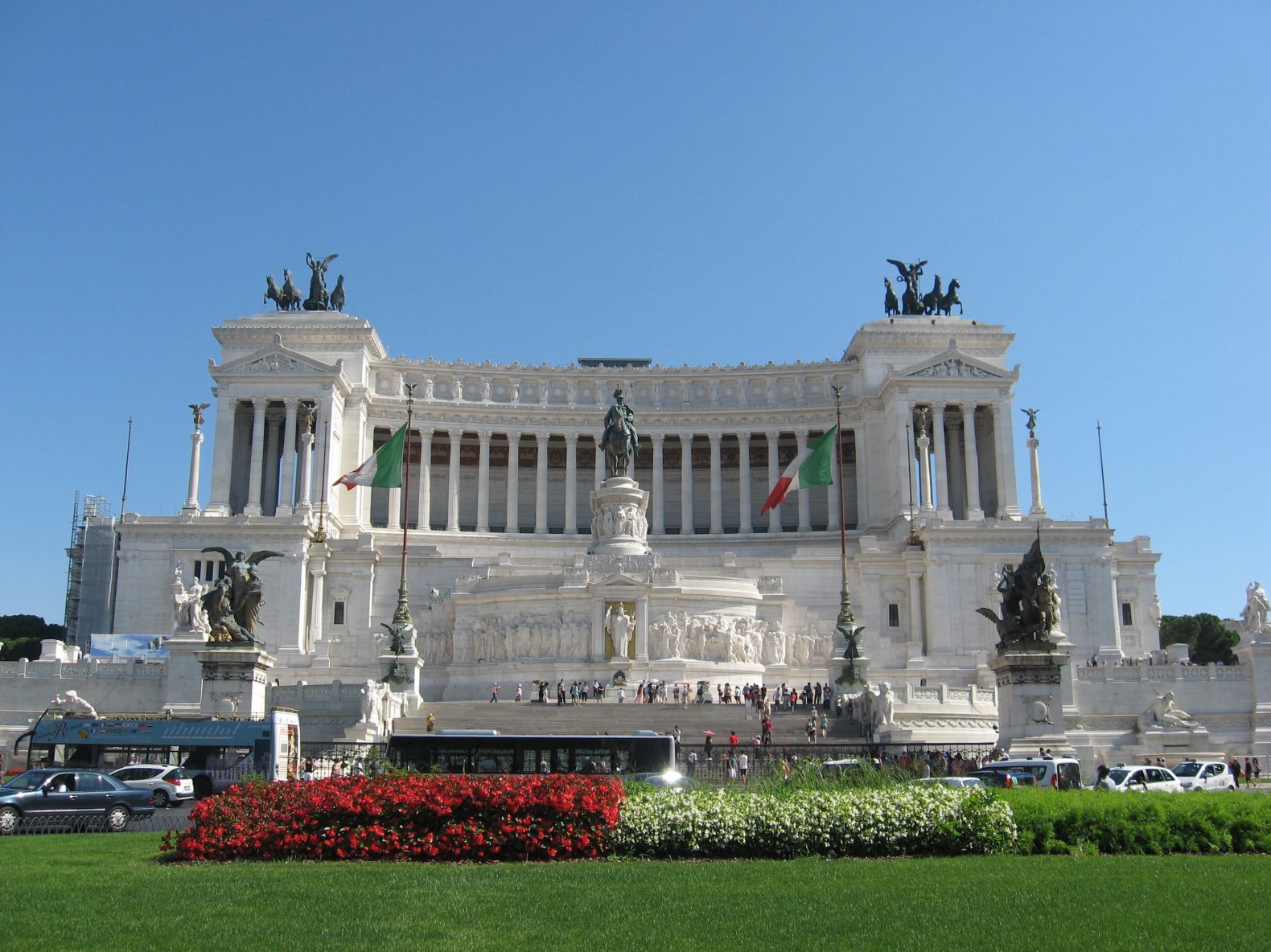
威尼斯广场位于罗马市中心的圆形广场。这个广场的正面是绰号叫“结婚蛋糕”、“打字机”的白色大理石建造的新古典主义建筑:维克多·埃曼纽尔二世纪念堂。为了庆祝1870年意大利统 一而建造的纪念堂,耗时25年才建成。16根圆柱形成的弧形立面是它最精彩的部分,台阶下两组喷泉寓意深刻:右边的象征第勒尼安海,左边的象征亚得里亚 海,中央骑马的人物塑像就是完成了意大利统一大业的维克多·埃曼纽尔二世。建筑物上面有两座巨大的青铜雕像,右边的代表“热爱祖国的胜利”,左边代表的是 “劳动的胜利”。无论日晒雨淋,总有两名士兵纹丝不动地在这里守护着无名战士墓。
延伸阅读: 威尼斯广场旅游指南 (Piazza Venezia Guide) - 罗马出境游指南 | Yododo 游多多 http://www.yododo.com/area/detail/2-04-03-18830#ixzz2DG51ehyg
(本文转载自游多多旅行网)
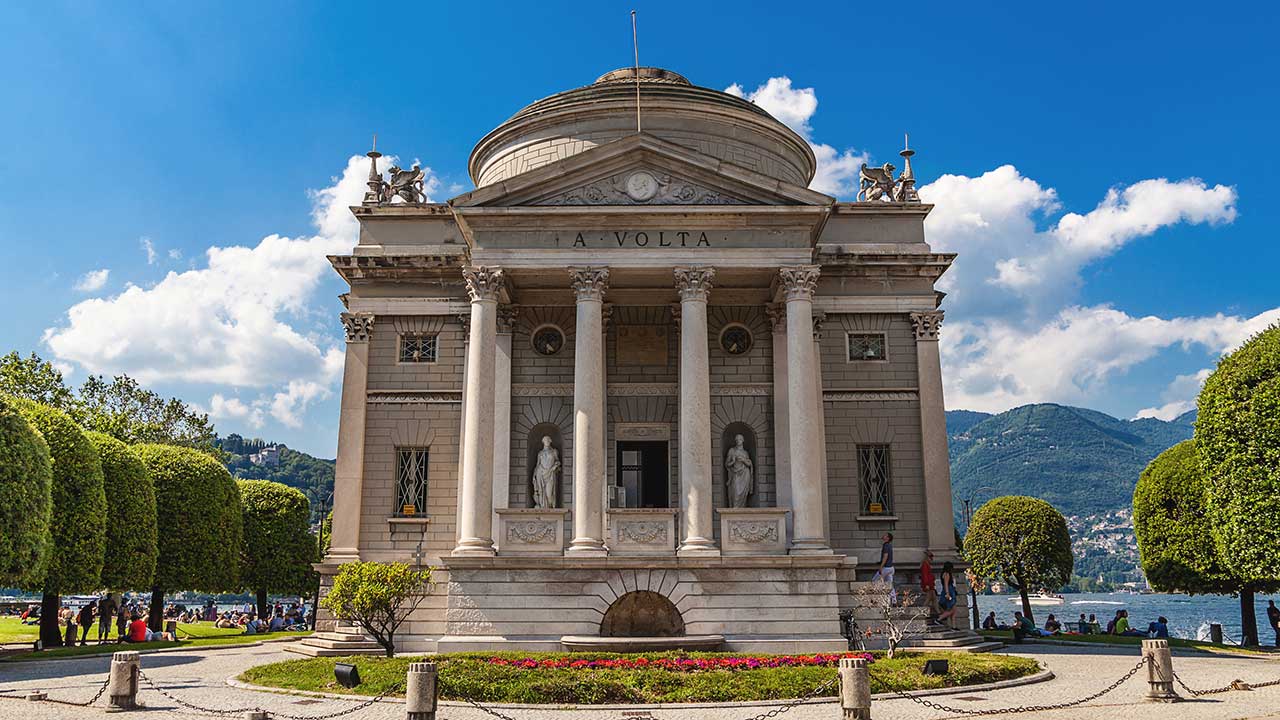

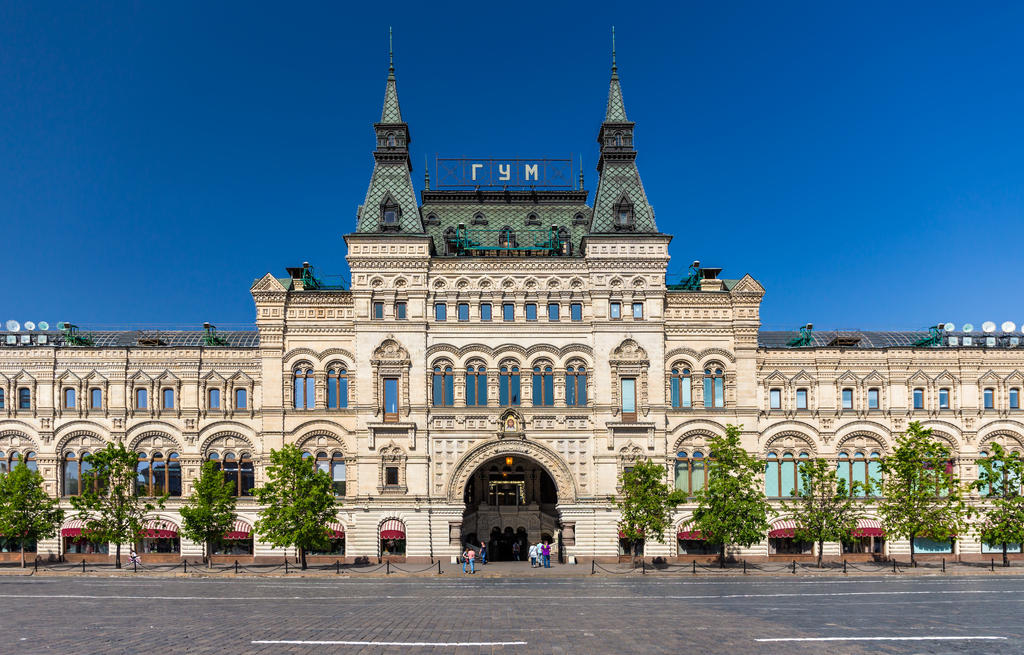

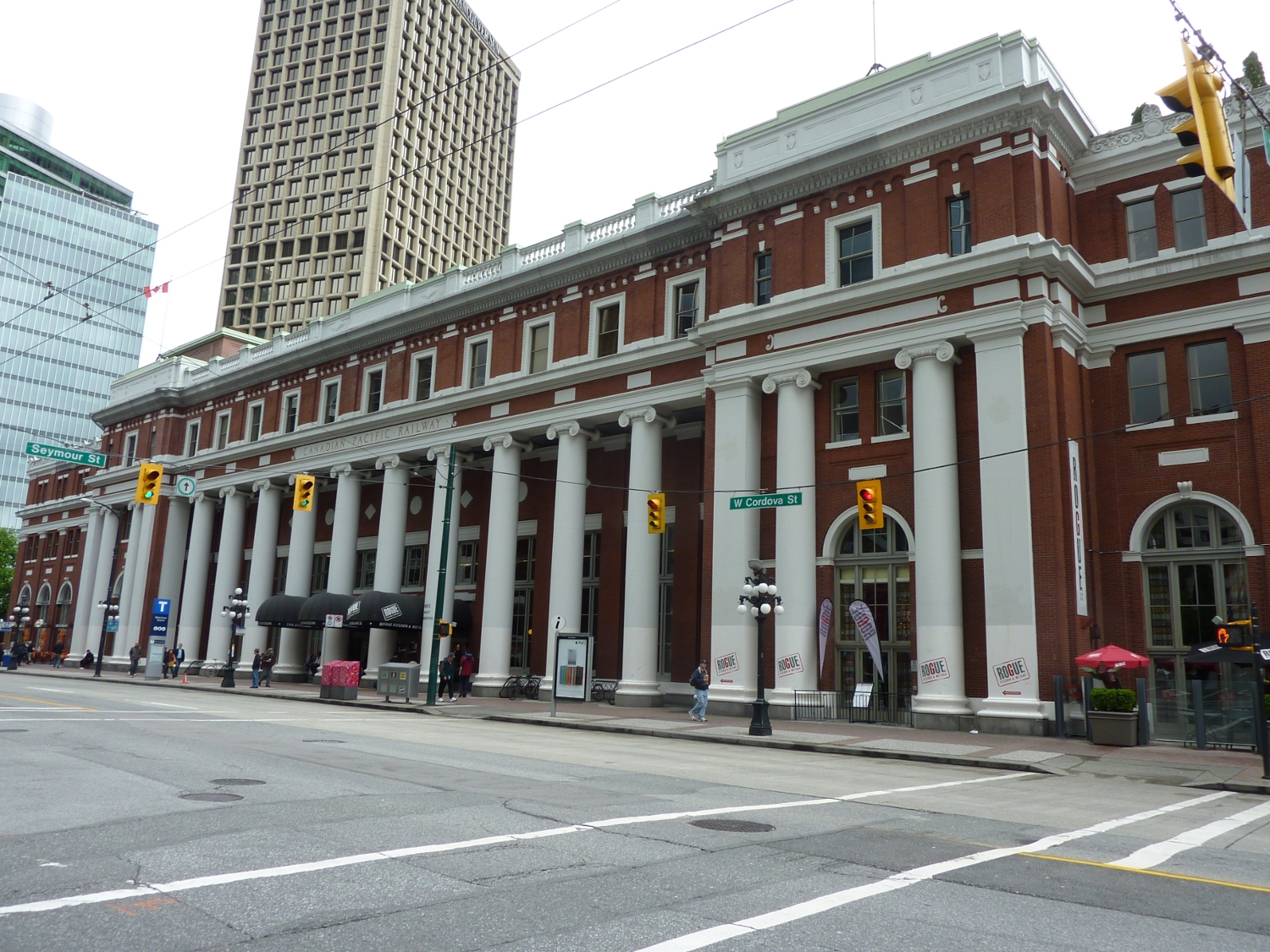
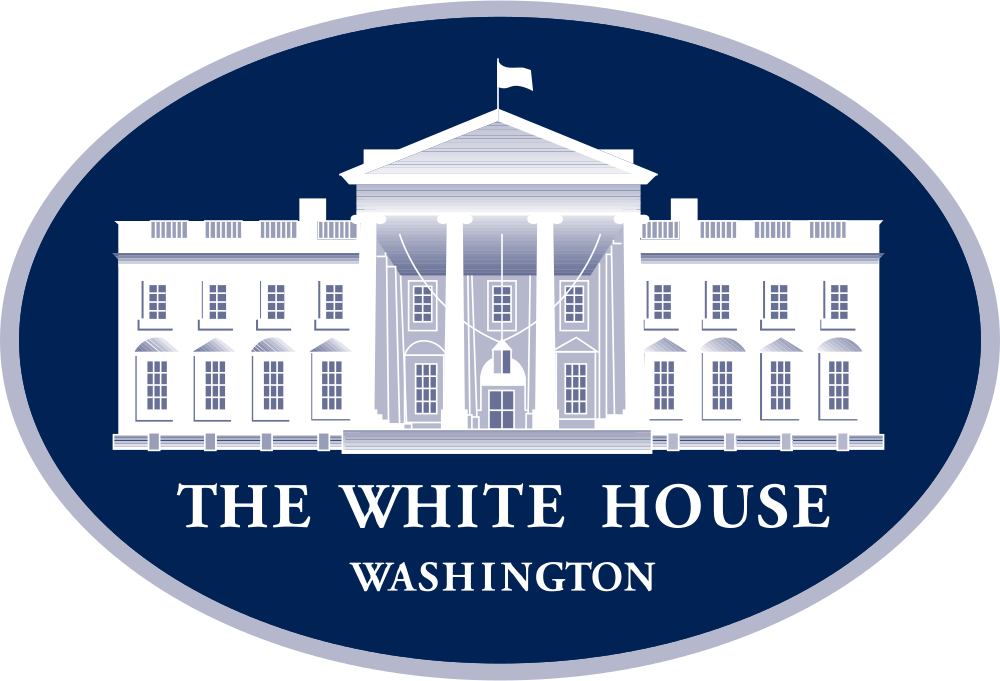
白宫(英语:White House,也称白屋)是美国总统官邸与主要办公的地方,位于美国华盛顿哥伦比亚特区西北区,宾夕法尼亚大道1600号。自1800年美国第二任总统约翰·亚当斯入住以来,白宫就是美国历任总统在任时的居所。
白宫由爱尔兰裔建筑师詹姆斯·霍本设计[2],工程期为1792年至1800年,建材使用白色的阿维亚溪砂岩,风格则是新古典主义式样。第三任总统托马斯·杰佛逊于1801年搬入白宫后,他和建筑师本杰明·亨利·拉特罗布为了隐蔽白宫马厩与储藏室,而在白宫每侧增添少许列柱。到了1814年,英军在1812年战争中纵火摧毁华盛顿特区,白宫内部遭受火焚,外观也被烧黑。[3]待美军收复华盛顿后,美国政府便立刻重建白宫,第五任总统詹姆斯·门罗于1817年10月搬进部分重建完成的白宫行政官邸。其后白宫建筑工事仍持续进行,美国政府分别于1824年和1829年完成增建白宫南、北面的门廊。
随着美国政府逐渐扩大,白宫作为办公场所显得越来越拥挤。第二十六任总统西奥多·罗斯福于1901年要求白宫内所有办公室迁往新建成的白宫西厢办公室,八年后第二十七任总统威廉·霍华·塔虎脱扩建西厢办公室,并增建椭圆形办公室作为总统办公室之用。主建筑部分,三楼原本用作阁楼,也在1927年转为总统家庭的起居空间。至于与杰佛逊柱廊相连的白宫东厢办公室,落成后便一直用作处理白宫的社交事务,接待访客、民众与外宾,并于1946年改建扩大办公空间。1948年,美国政府发现白宫的外部承重墙与内部木梁并无效用。第三十三任总统哈瑞·S·杜鲁门任内便拆除白宫所有房间,以钢梁作为白宫新建筑结构的承重建材;此工程完工后,白宫所有房间才再度重建。
今日的白宫建筑群包括行政官邸、西厢、东厢、艾森豪威尔行政大楼与布莱尔宫等建物。行政官邸共有五层,包括地下室、大厅层、国家层、第二层与第三层。而一般语境下所称的“白宫”,通常是对“美国总统行政办公室”或总统行政与顾问团队的转喻,如“白宫宣布……”。此外,由于白宫是美国国家遗产,其产权属于美国国家公园管理局,是“总统公园”的一部分。2007年,白宫获美国建筑师学会评选为美国最喜爱的建筑第二名。
Das Weiße Haus (englisch White House) in Washington, D.C., ist Amts- und offizieller Regierungssitz des Präsidenten der Vereinigten Staaten. Als Metonym ist es namensgebend für den Mitarbeiterstab des US-Präsidenten, das Executive Office of the President of the United States, ebenfalls meist als „Weißes Haus“ bezeichnet. Mitunter ist auch die ganze US-Regierung gemeint, vergleichbar den Begriffen 10 Downing Street oder historisch die Wilhelmstraße.[1]
Das Weiße Haus liegt an der Pennsylvania Avenue und hat die Hausnummer 1600. Seinen Namen erhielt es offiziell 1901 von Theodore Roosevelt aufgrund seines weißen Außenanstrichs; es wurde vermutlich schon zuvor umgangssprachlich als weißes Haus bezeichnet.[2] Die zumeist in den Medien abgebildete weiße Villa ist nur der mittlere Teil des Gebäudekomplexes White House Complex. Eine Galerie (englisch collonade) verbindet Haupthaus und Westflügel West Wing; eine weitere Haupthaus und Ostflügel East Wing. Westlich vom Westflügel liegt das Eisenhower Executive Office Building; dazwischen verläuft die West Executive Avenue.
ホワイトハウス(英: White House)は、次の2つの意味で使用されている。
- アメリカ合衆国大統領が居住し、執務を行う官邸・公邸の建物。転じて、(日本語における「官邸」と同様に)そこで働くスタッフらを含めた政権の中枢を指す。
- アメリカ合衆国大統領行政府の中の一部局である「ホワイトハウス・オフィス」(資料によっては「ホワイトハウス事務局」との日本語表記も)。
また、前者の内、特に主要な4つの建物であるエグゼクティヴ・レジデンス、ウエストウイング(西棟)、イーストウイング(東棟)、アイゼンハワー行政府ビル、そして4つの庭であるローズ・ガーデン、ジャクリーン・ケネディ・ガーデン、北庭、南庭を指して「ホワイトハウス・コンプレックス」と総称する。
The White House is the official residence and workplace of the president of the United States. It is located at 1600 Pennsylvania Avenue NW in Washington, D.C., and has been the residence of every U.S. president since John Adams in 1800. The term "White House" is often used as a metonym for the president and his advisers.
The residence was designed by Irish-born architect James Hoban[3] in the neoclassical style. Hoban modelled the building on Leinster House in Dublin, a building which today houses the Oireachtas, the Irish legislature. Construction took place between 1792 and 1800 using Aquia Creek sandstone painted white. When Thomas Jefferson moved into the house in 1801, he (with architect Benjamin Henry Latrobe) added low colonnades on each wing that concealed stables and storage.[4] In 1814, during the War of 1812, the mansion was set ablaze by the British Army in the Burning of Washington, destroying the interior and charring much of the exterior. Reconstruction began almost immediately, and President James Monroe moved into the partially reconstructed Executive Residence in October 1817. Exterior construction continued with the addition of the semi-circular South portico in 1824 and the North portico in 1829.
Because of crowding within the executive mansion itself, President Theodore Roosevelt had all work offices relocated to the newly constructed West Wing in 1901. Eight years later in 1909, President William Howard Taft expanded the West Wing and created the first Oval Office, which was eventually moved as the section was expanded. In the main mansion, the third-floor attic was converted to living quarters in 1927 by augmenting the existing hip roof with long shed dormers. A newly constructed East Wing was used as a reception area for social events; Jefferson's colonnades connected the new wings. East Wing alterations were completed in 1946, creating additional office space. By 1948, the residence's load-bearing exterior walls and internal wood beams were found to be close to failure. Under Harry S. Truman, the interior rooms were completely dismantled and a new internal load-bearing steel frame constructed inside the walls. Once this work was completed, the interior rooms were rebuilt.
The modern-day White House complex includes the Executive Residence, West Wing, East Wing, the Eisenhower Executive Office Building—the former State Department, which now houses offices for the president's staff and the vice president—and Blair House, a guest residence. The Executive Residence is made up of six stories—the Ground Floor, State Floor, Second Floor, and Third Floor, as well as a two-story basement. The property is a National Heritage Site owned by the National Park Service and is part of the President's Park. In 2007, it was ranked second[5] on the American Institute of Architects list of "America's Favorite Architecture".
La Maison-Blanche1 (en anglais : The White House) est la résidence officielle et le bureau du président des États-Unis. Elle se situe au 1600, Pennsylvania Avenue NW à Washington D.C. Le bâtiment en grès d'Aquia Creek et peint en blanc, construit entre 1792 et 1800, s'inspire du style georgien. Il est le lieu de résidence, de travail et de réception de tous les présidents américains depuis John Adams, deuxième président des États-Unis, qui y entre en 1800.
L'expression « Maison-Blanche » est souvent employée pour désigner, par métonymie, l'administration du président. Elle est le symbole du pouvoir exécutif et de la puissance politique américaine. Son actuel résident est Donald Trump, 45e président des États-Unis.
De son inauguration en 1800 à l'année 1942, la demeure subit de nombreuses modifications : des reconstructions à la suite d'incendies (1814 et 19292), de réaménagements fonctionnels par les présidents successifs ou d'extensions avec notamment la construction de l'aile ouest en 1901 et de l'aile est en 1942. À partir de cette date, si l'on excepte la modernisation des installations et la construction de quelques aménagements de sécurité ou de loisir (piscine, terrain de golf et jardins notamment), l'aspect de la Maison-Blanche n'évolue pratiquement plus. Son emprise au sol s'agrandit avec le temps avec l'adjonction, au sud, de jardins situés dans un espace autrefois public. Aujourd'hui le complexe de la Maison-Blanche comprend la résidence présidentielle (Executive Residence, le bâtiment central historique dans lequel la famille présidentielle réside et où se tiennent un certain nombre de réceptions officielles et quelques réunions), l'aile Ouest (où se trouvent les bureaux de l'administration présidentielle dont le Bureau ovale, la Cabinet Room et la Roosevelt Room) et l'aile Est (où se trouvent le bureau de la First Lady et le secrétariat social de la Maison-Blanche), ainsi que le Old Executive Office Building, grand bâtiment situé juste en face de l'aile Ouest et qui abrite des bureaux de l'administration présidentielle et le bureau du vice-président des États-Unis. Le complexe inclut également un jardin au nord donnant sur Pennsylvania Avenue et un parc au sud dont la pelouse Sud, sur laquelle se pose l'hélicoptère présidentiel Marine One.
La Maison-Blanche et ses jardins font partie d'un plus grand ensemble, le parc du Président (President's Park) qui comprend aussi le Lafayette Square au nord, de l'autre côté de Pennsylvania Avenue, et l'Ellipse au sud (les deux ouverts au public) et géré par le National Park Service.
La Casa Bianca (in inglese White House) è la residenza e ufficio principale del presidente degli Stati Uniti d'America. Si trova a 1600 Pennsylvania Avenue a Washington, DC ed è stata la residenza di ogni presidente degli Stati Uniti da John Adams nel 1800. Il termine "Casa Bianca" è spesso usato come metonimo del presidente e dei suoi consiglieri.
Insieme alla Blair House, adibita a ospitare le delegazioni in visita di Stato, e al Number One Observatory Circle, che funge da residenza per il vicepresidente degli Stati Uniti, è una delle tre residenze ufficiali più importanti in Washington D.C.
La Casa Blanca (The White House, en inglés) es la residencia oficial y principal centro de trabajo del presidente de los Estados Unidos.
El proyecto fue ideado por George Washington y construido en 1790 bajo la dirección del arquitecto de origen irlandés James Hoban, en estilo Neoclásico.1 El presidente George Washington, junto con el arquitecto de la ciudad, Pierre Charles L'Enfant, escogió el sitio donde se construiría. Mediante un concurso se eligió al arquitecto, nativo de Dublín, que ganó la medalla de oro por la presentación del diseño que hoy conocemos.
El diseño de la Casa Blanca se vio inspirado por la Leinster House (Dublín), y Castletown House (Celbridge), ambas siguiendo el estilo del Palladianismo.
Como su nombre lo indica, es un edificio blanco localizado en Pennsylvania Avenue Nº 1600 (Avenida Pensilvania) al noroeste de Washington D. C.. Proyectada durante el primer mandato de George Washington, el edificio fue inaugurado por John Adams en 1800. Formalmente, el edificio recibió los nombres de Palacio Presidencial, la Mansión Ejecutiva, hasta que el presidente Theodore Roosevelt en 1902 propuso al Congreso que adoptara oficialmente el nombre de «La Casa Blanca».2
Бе́лый дом (англ. the White House) — официальная резиденция президента США, расположенная в Вашингтоне (округ Колумбия) по почтовому адресу: Пенсильвания-авеню, 1600 (англ. 1600 Pennsylvania Avenue).
Ирландский архитектор Джеймс Хобан спроектировал резиденцию[5] в неоклассическом стиле. С 1792 по 1800 год шло строительство. Использовался окрашенный в белый цвет песчаник Aquia Creek. В 1801 году Томас Джефферсон переехал в дом. Чтобы скрыть конюшни и хранилища, он вместе с архитектором Бенджамином Генри Латроубом добавил низкие колоннады на каждом крыле[6].


Der Wellington Arch, auch bekannt als Constitution Arch oder (ursprünglich) Green Park Arch, ist ein Triumphbogen am Verkehrsknotenpunkt Hyde Park Corner am südöstlichen Ende des Hyde Park in London. Gemeinsam mit dem nahegelegenen Marble Arch wurde er 1825 von Georg IV. in Auftrag gegeben, um an die britischen Siege in den Napoleonischen Kriegen zu erinnern. Der Wellington Arch war auch als äußeres Durchgangstor zum Constitution Hill und somit als Großportal zur Stadtmitte aus Richtung Westen vorgesehen.
惠灵顿凯旋门/威灵顿拱门(英语:Wellington Arch),也称宪法拱门(Constitution Arch)或绿园拱门(Green Park Arch,亦是其本来的名称)是位于英国伦敦市中心海德公园南部,绿园西部一角(现在实际上独立为一座交通岛)的一座凯旋门。
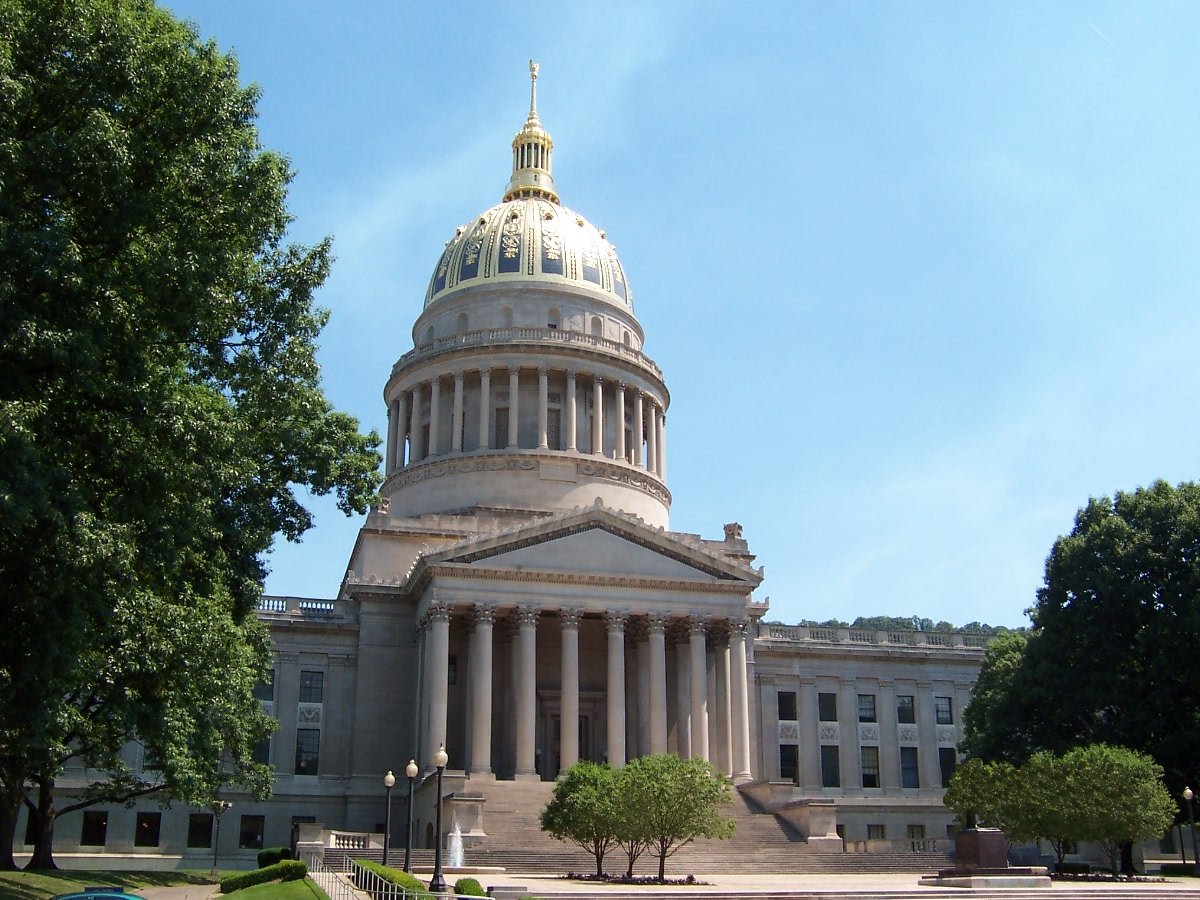

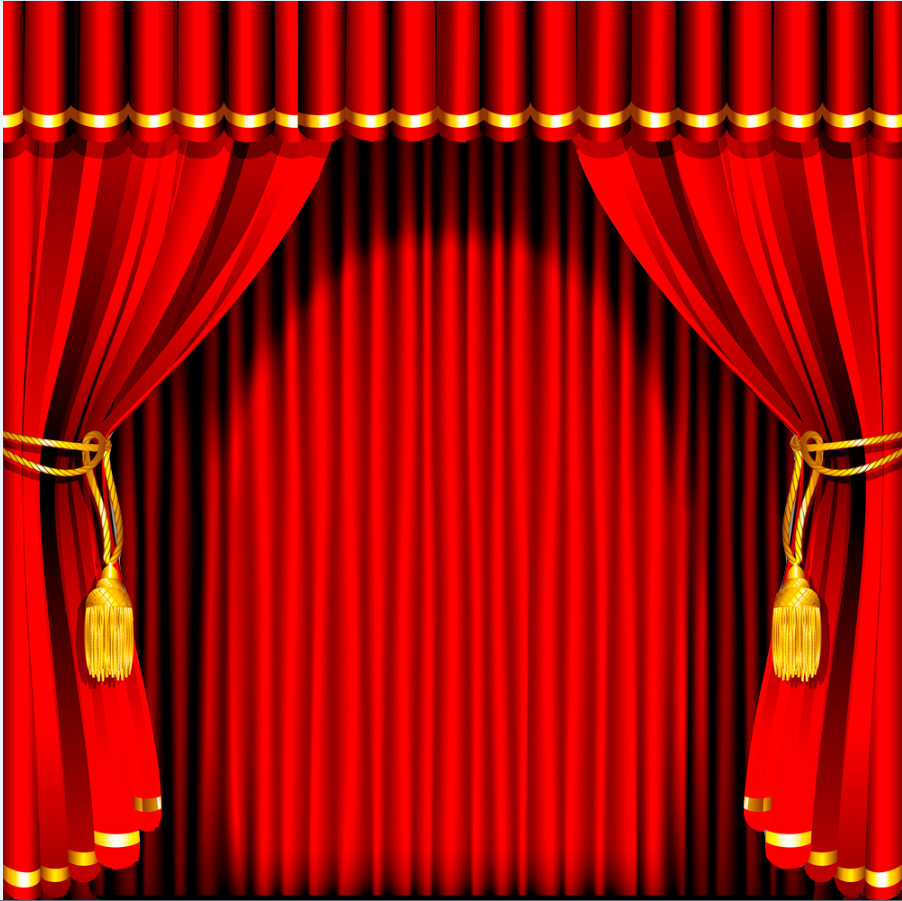 Performing Arts
Performing Arts

 Music
Music
 Music Hall, State Theater, Opera House
Music Hall, State Theater, Opera House
 New Year's Concert of the Vienna Philharmonic
New Year's Concert of the Vienna Philharmonic
 Austria
Austria

 Vacation and Travel
Vacation and Travel

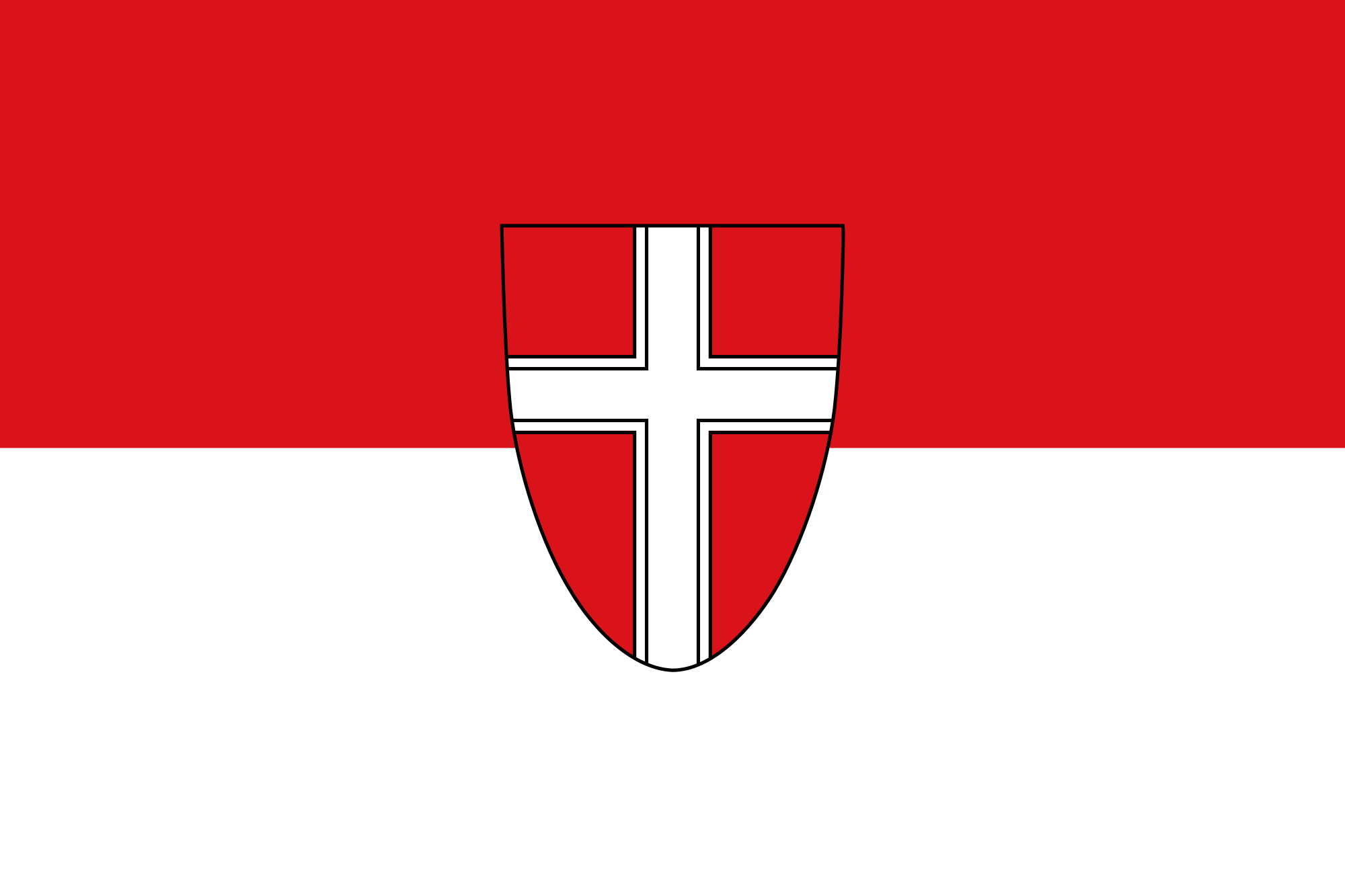 Vienna
Vienna
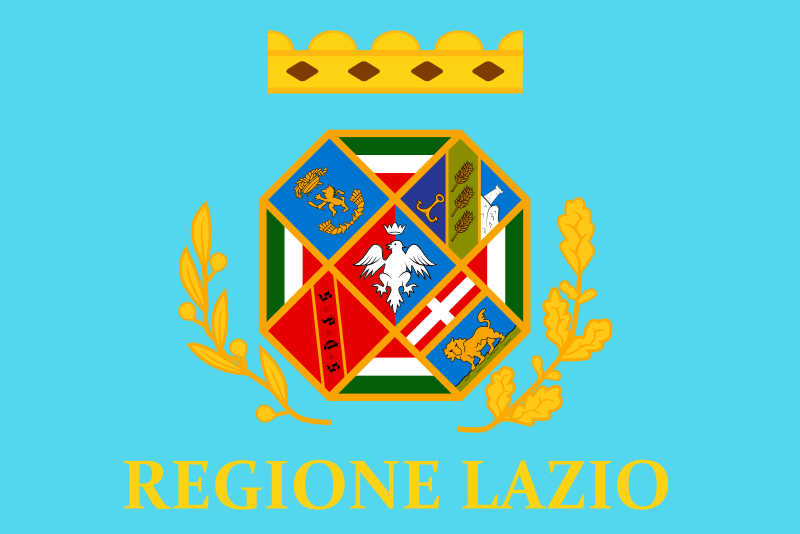 Lazio
Lazio
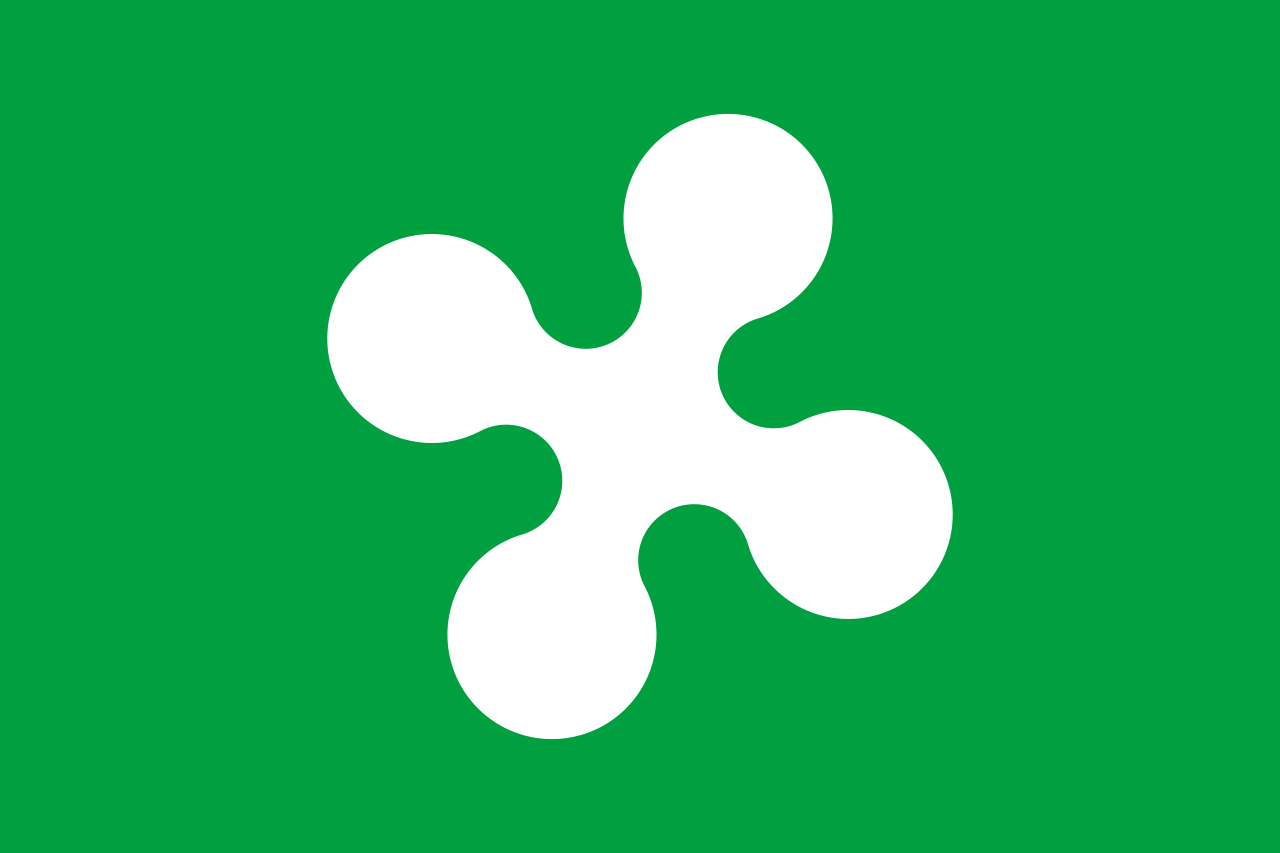 Lombardia
Lombardia
 Art
Art
 Life and Style
Life and Style
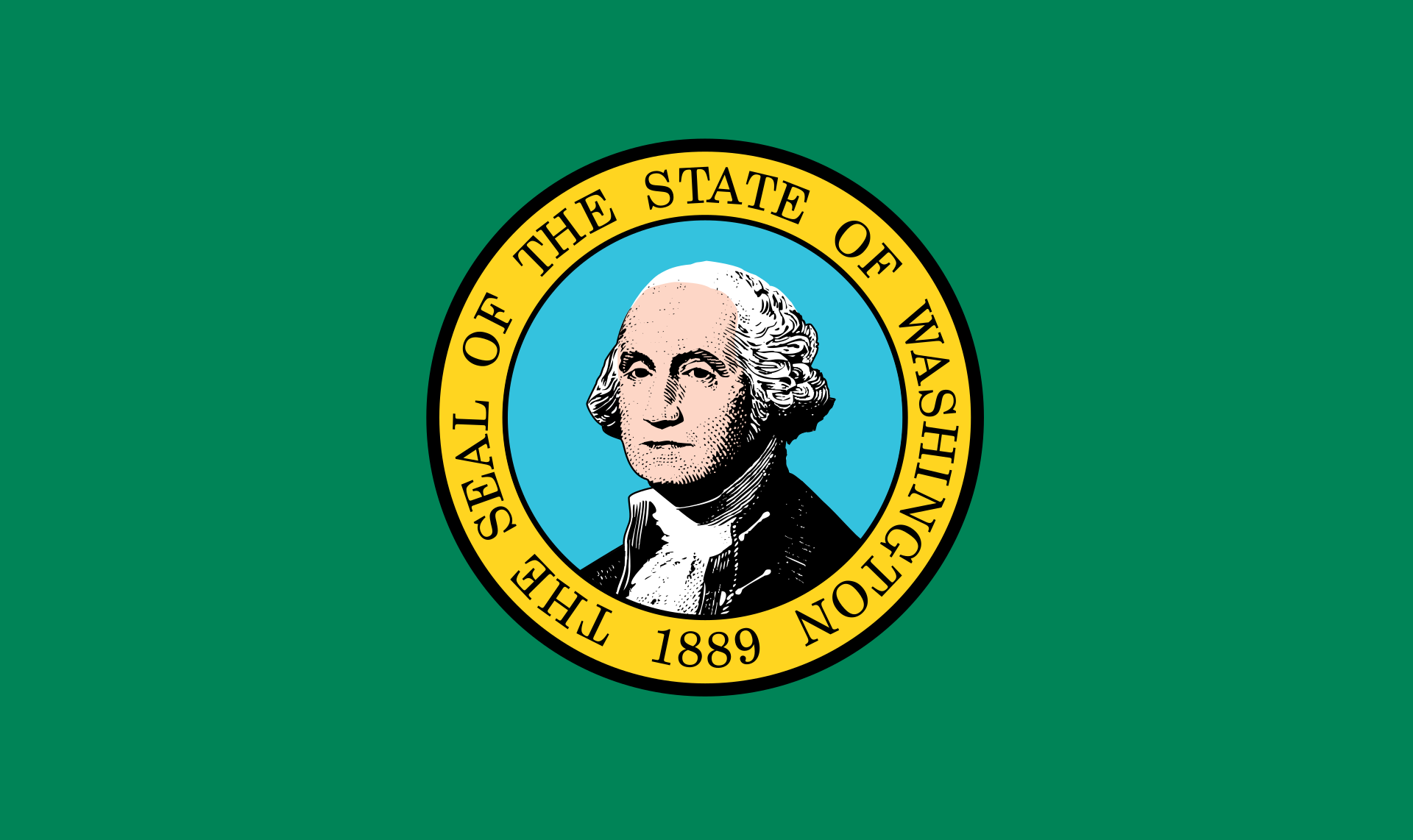 Washington-WA
Washington-WA
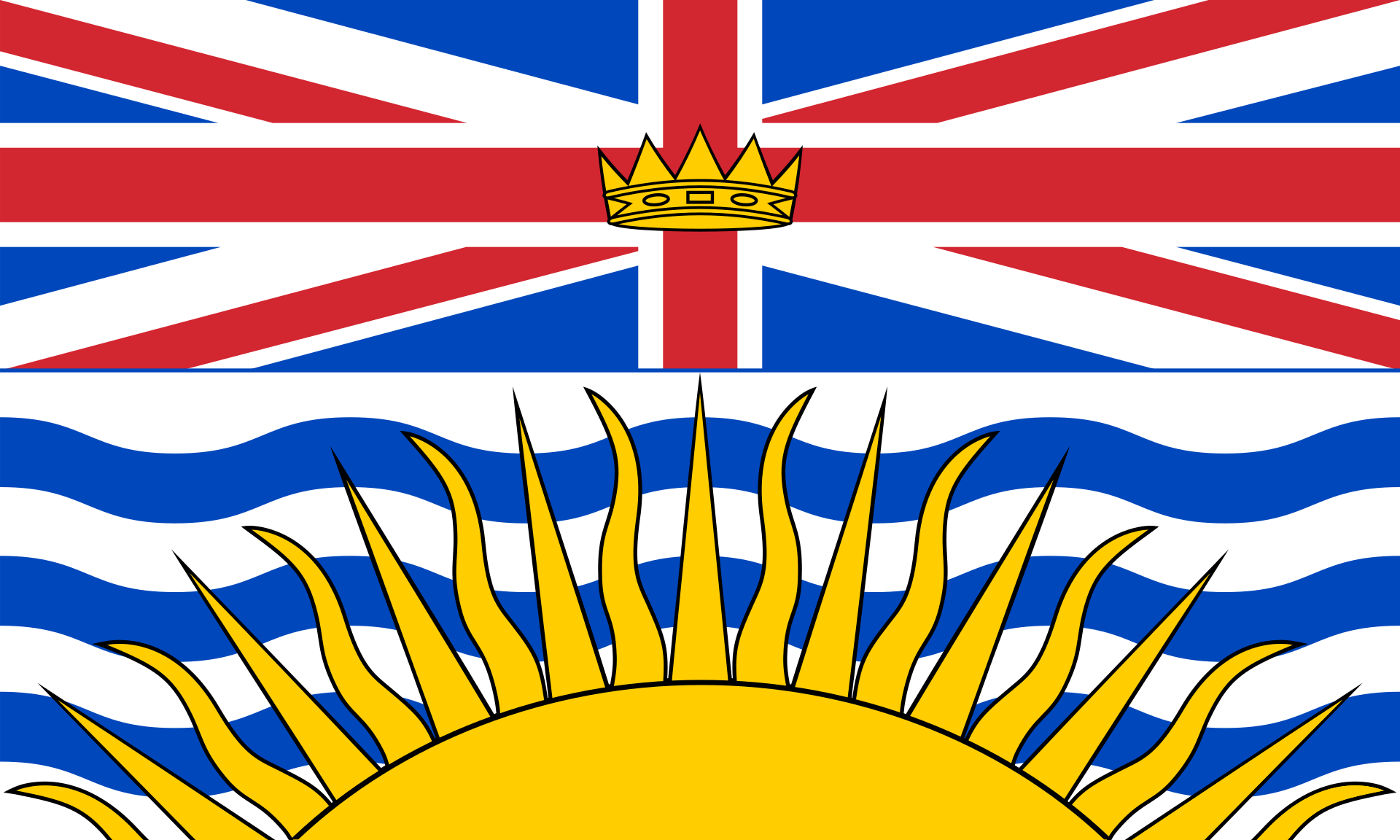 British Columbia-BC
British Columbia-BC
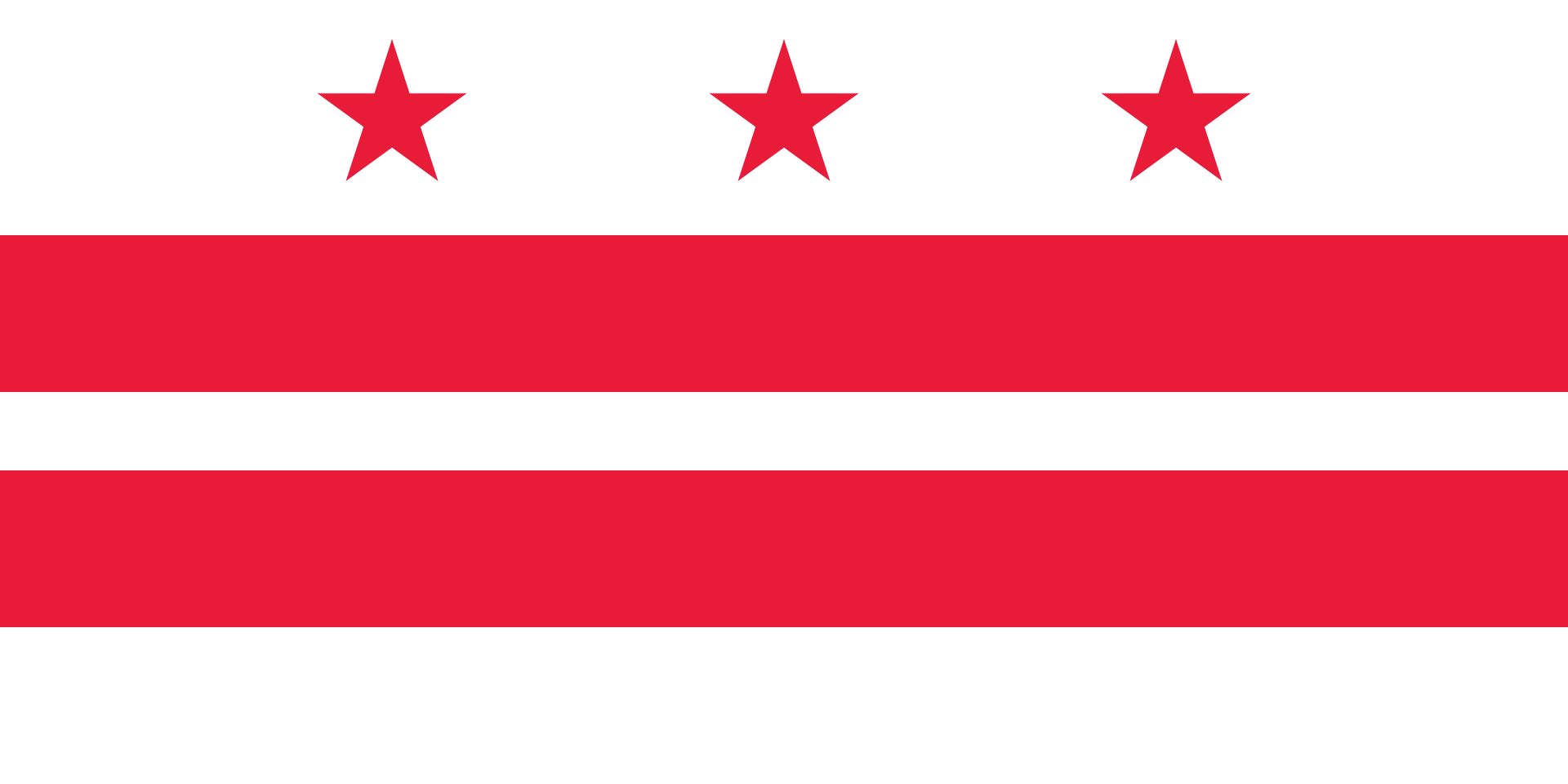 Washington, D.C.
Washington, D.C.
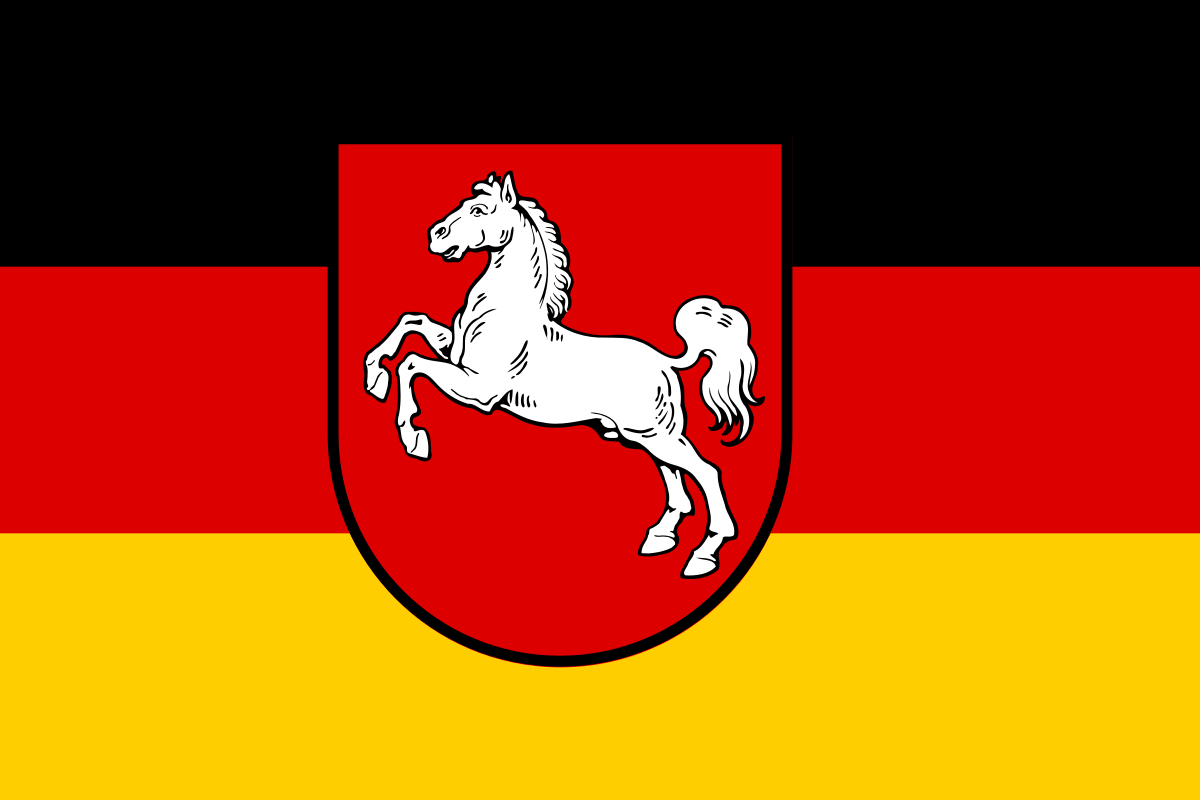 Lower Saxony
Lower Saxony
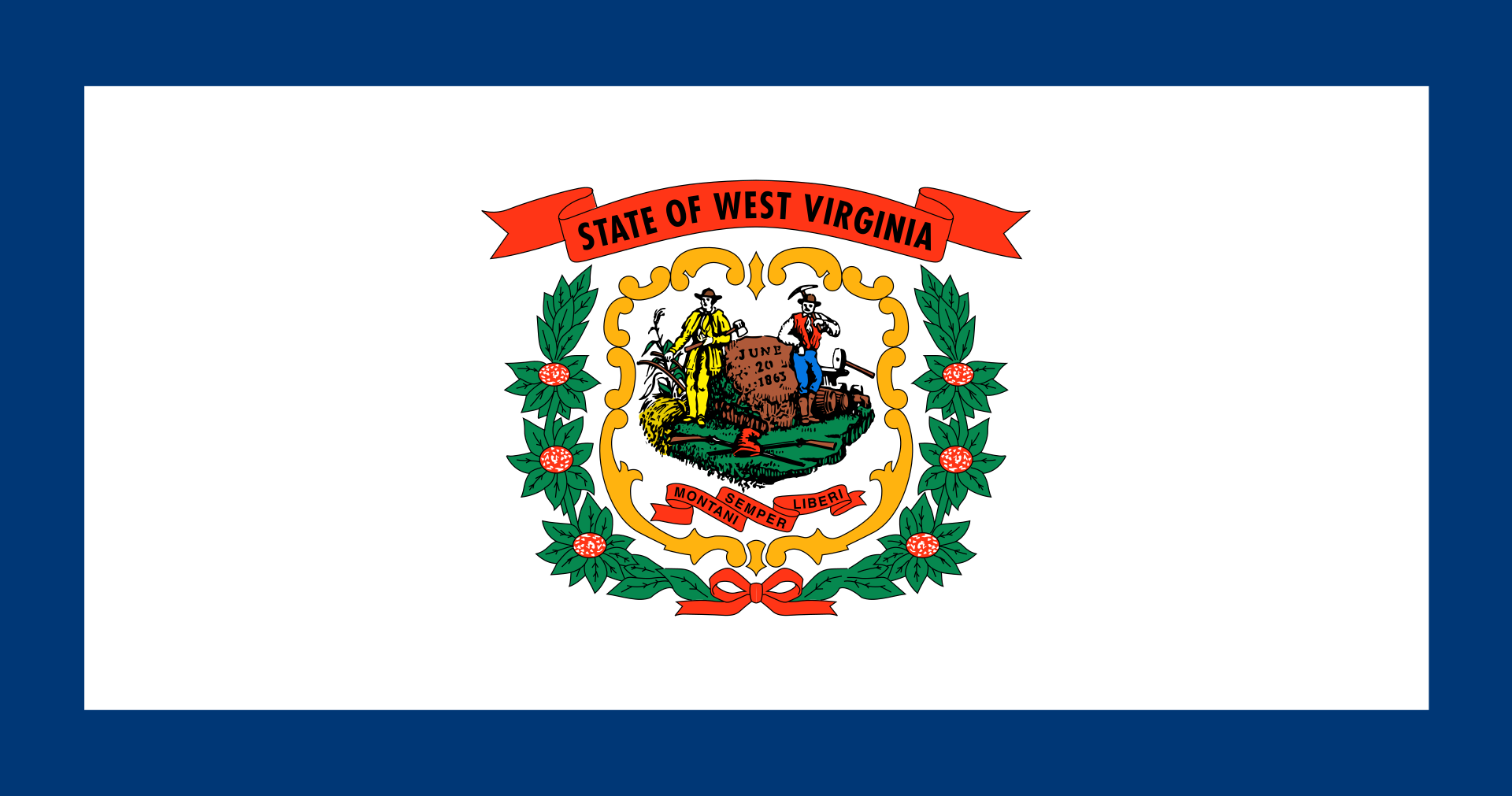 West Virginia-WV
West Virginia-WV
