
Deutsch-Chinesische Enzyklopädie, 德汉百科
Architecture
Skyscraper
***Future Projects*3D Laser Scanning* Architects*Railway station*Bridge*Sewerage*Labyrinth*Stadium*Super-Prime Houses*Housing styleEgyptian architectureArabic architectureArt Deco architectureBrick Gothic architectureGothic architectureNeo-Gothic architectureNeo-Renaissance architectureNeo-Romanesque architectureRenaissance architectureRomanesque architectureBaroque / Rococo architectureBauhaus architectureArchitecture of eclecticismExpressionism architectureHistoricism architecture *Mudejar architectureNeo-Mudejar architectureNeo-Baroque architectureNeoclassic architecture *Art Nouveau architectureAssyrian-Babylonian architectureBeaux ArtByzantine architectureChinese architectureChinese gardenEtruscan-Roman architectureHalf-timbered houseGreek architectureHindu architectureIslamic architectureJapanese architectureAsia Minor ArchitectureKorean architectureMayan Toltec architectureMinoan architectureMughal architectureMouvement EastlakeMycenaean architectureNeo-Byzantine architectureOttoman architecturePalladian architecturePersian-Median architecturePhoenician-Hebrew architectureRoman architectureSumerian architectureThai architectureTibetan architectureSkyscraper
The Pinnacle
Ort: London, Vereinigtes Königreich Bauzeit: 2008–offen Status: Bau eingestellt Baustil: Postmoderne Architekt: Kohn Pedersen Fox Höhe: 288 m Höhe bis zur Spitze: 288 m Etagen: 63 Aufzüge: 28 Nutzungsfläche: 88.000 m² Baustoff: Tragwerk:Stahl; Fassade: Glas

布里斯班天空塔
Standort 222 Margaret Street, Brisbane, Australien Abgeschlossen 2019 Höhe 269,6 m (885 ft) Anzahl der Stockwerke 90 Grundfläche 5.600 Quadratmeter (60.000 sq ft) Architekt(en) Noel Robinson Architects / Nettletontribe Bauträger Billbergia Group und AMP Capital Tragwerksplaner ADG Engineers & Bonnacci Group Hauptauftragnehmer Hutchinson Builders

哈里发塔
Ort: Dubai Bauzeit: 2004–2010 Eröffnung: 4. Januar 2010 Status: Erbaut Architekt: Adrian Smith von Skidmore, Owings and Merrill Eigentümer: Emaar Properties Höhe: 828 m Höhe bis zur Spitze: 829,8 m Höchste Etage: 638 m im höchsten mit Aufzug erreichbaren Geschoss (Technik); nach CTBUH-Kriterien: 584,5 m Etagen: Nutzbar: 163 Insgesamt: 189 Aufzüge: 57 Geschossfläche: 517.240 m² Baustoff: Konstruktion: Stahlbeton, Stahl Fassade: Aluminium, Glas Baukosten: ca. 1 Mrd. Euro (1,5 Mrd. US-$)
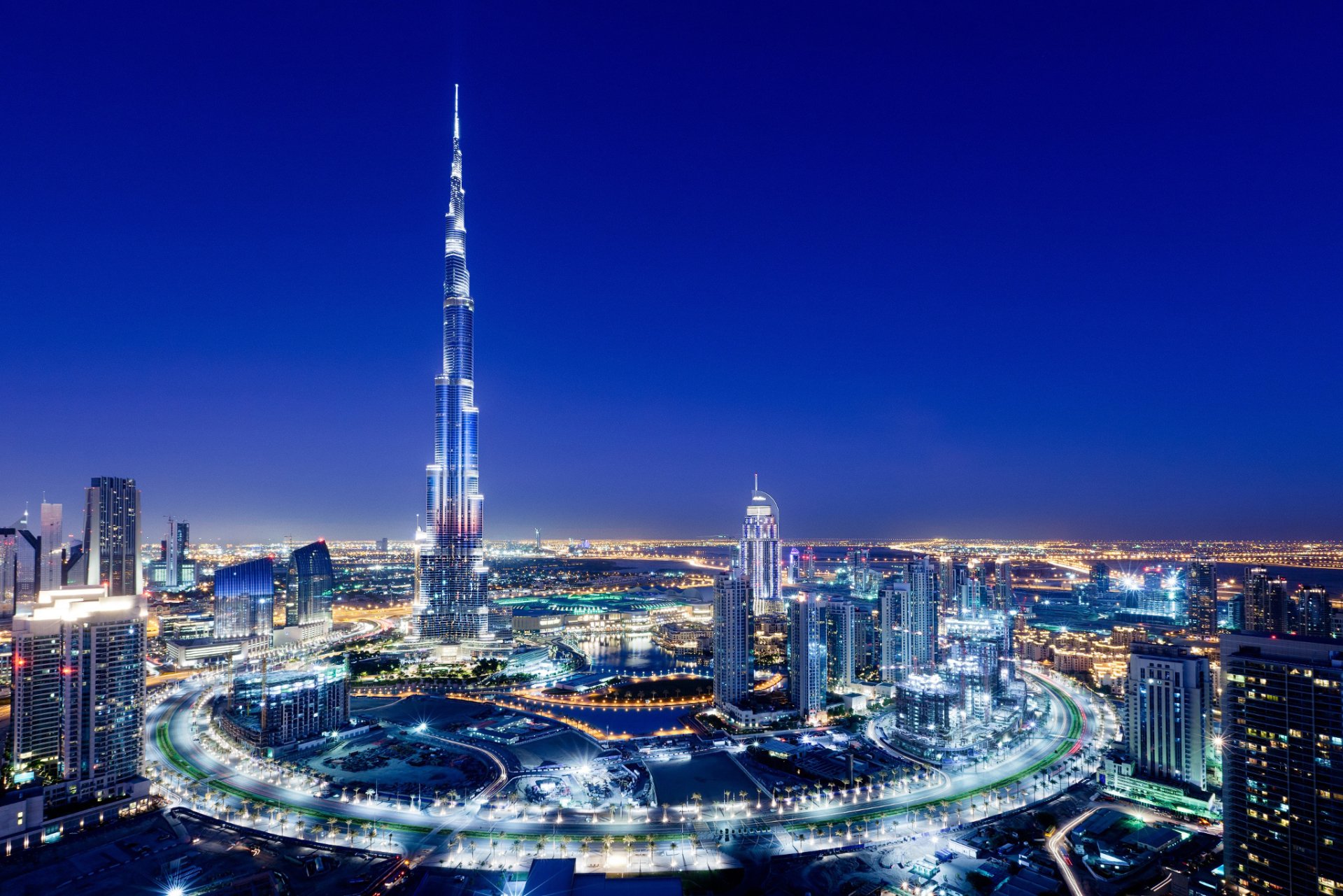

广州塔
Ort: Guangzhou Provinz: Guangdong Staat: Volksrepublik China Architekturstil Struktureller Expressionismus Verwendung: Fernsehturm, Aussichtsturm, Drehrestaurants, diverse Vergnügungseinrichtungen Bauzeit: 2005–2010 Gesamthöhe: 600 m Aussichtsplattformen: 33 m, 459 m Architekt(en) IBA: Mark Hemel & Barbara Kuit Tragwerksplaner: Arup
卡延塔
Ort: Dubai, Vereinigte Arabische Emirate Bauzeit: 2006–2013 Status: Erbaut Baustil: Postmoderne Architekt: Skidmore, Owings and Merrill Eigentümer: Palma Real Estate Höhe: 306,4 m Höhe bis zum Dach: 306,4 m Etagen: 76 Baustoff: Tragwerk: Stahlbeton; Fassade: Glas, Aluminium


纽约中心公园塔/Nordstrom Tower
Ort: New York City, Vereinigte Staaten Bauzeit: 2014–2020 Status: Erbaut Architekt: Adrian Smith (Adrian Smith and Gordon Gill Architecture) Bauherr: Gary Barnett Höhe: 472,4 m Höhe bis zum Dach: 472,4 m Höchste Etage: ~460 m Etagen: 98 Aufzüge: 11 Nutzungsfläche: 120.000 m² Anschrift: 217 West 57th Street Postleitzahl: NY 10019 Stadt: New York City Land: Vereinigte Staaten
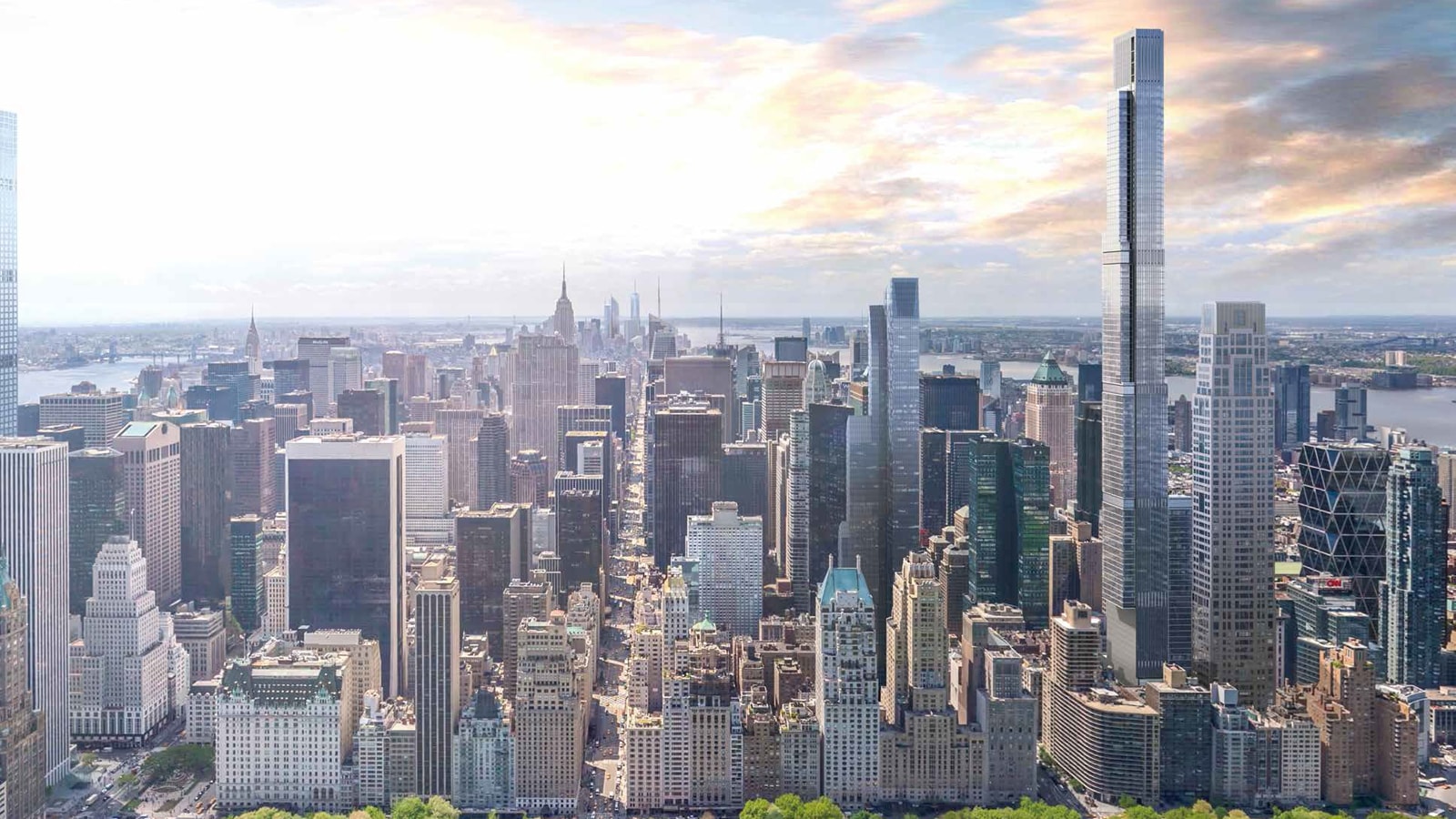
中环广场
Ort: 18 Harbour Road, Wan Chai, Hongkong, China Bauzeit: 1989–1992 Status: Erbaut Baustil: Postmoderne Architekten: Dennis Lau & Ng Chun Man Architects & Engineers (H.K.) Ltd. (DLN) Höhe: 374 m Höhe bis zur Spitze: 374 m Höhe bis zum Dach: 309 m Höchste Etage: 299 m Etagen: 78 Aufzüge: 39 Nutzungsfläche: 172.798 m² Baustoff: Stahlbeton (Tragwerk); Glas (Fassade) Baukosten: 140 Mio. $

长沙国际金融中心/Changsha International Finance Square
Ort: Changsha, Volksrepublik China Bauzeit: 2013–2018 Eröffnung: 2018 Status: Fertiggestellt Baustil: Postmoderne Architekt: Wong Tung & Partners Höhe: 452 m Etagen: T1: 94 T2: 63 Nutzungsfläche: 300.000 m² Konstruktion: Tragwerk: Stahlbeton
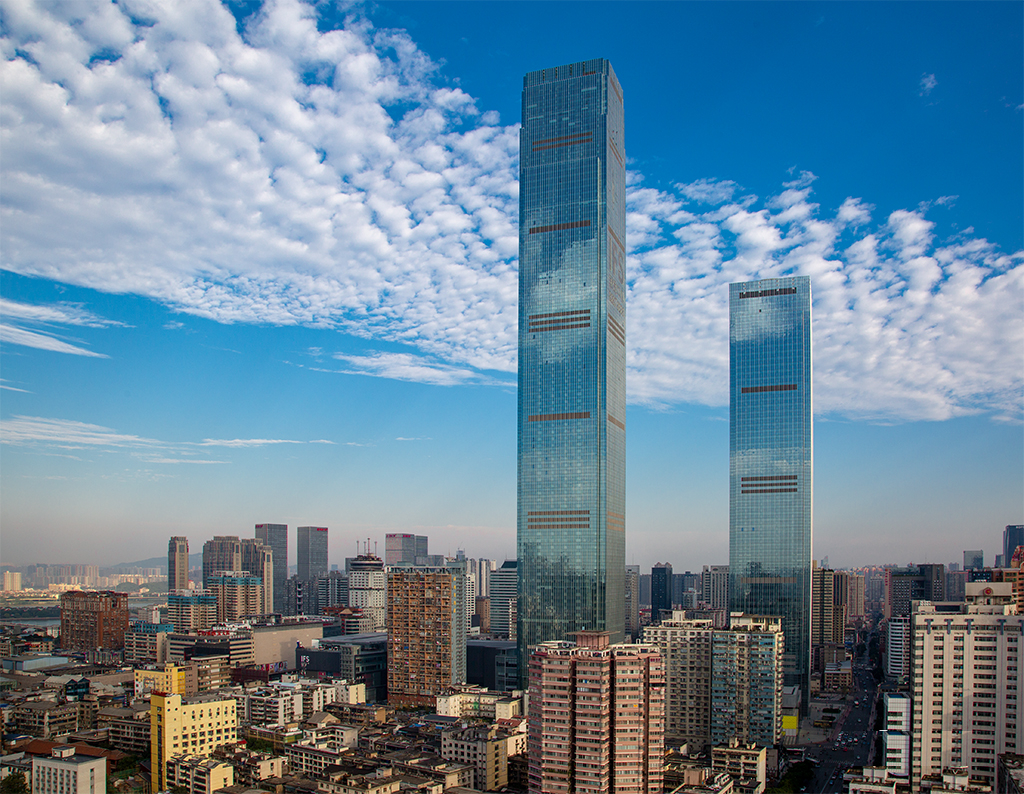
長沙世茂環球金融中心 长沙世茂环球金融中心
高度 高度 342米 屋顶 327米(1,073英尺) 技术细节 建筑面积 22.70万平方米 层数 75 设计与建造 开发商 中华人民共和国 世茂集团

成都綠地中心 成都绿地中心
Ort: Chengdu, Volksrepublik China Bauzeit: 2014–2023 Status: im Bau Architekt: Adrian Smith + Gordon Gill Architecture Höhe: 468 m Höhe bis zur Spitze: 468 m Höchste Etage: 448 m Etagen: 101 Nutzungsfläche: 220.000 m²

長江集團中心 长江集团中心
Ort: Hongkong, Volksrepublik China Eröffnung: 1999 Status: Erbaut Baustil: Moderne Höhe: 283 m Etagen: 62 Aufzüge: 28 Baustoff: Glas Stahl Beton Architekt(en) Leo A. Daly, Cesar Pelli Tragwerksplaner Arup

重慶環球金融中心 重庆环球金融中心
高度 高度 338.9 米 天线/尖顶 339米 屋顶 339米 顶楼 310米 技术细节 建筑面积 2000-2500平方米 地上层数 73 地下层数 6 电梯数 41 设计与建造 建筑师 李祖原联合建筑师事务所 开发商 华迅地产 结构工程师 奥雅纳 主承包商 中国建筑第四工程局


 Architecture
Architecture

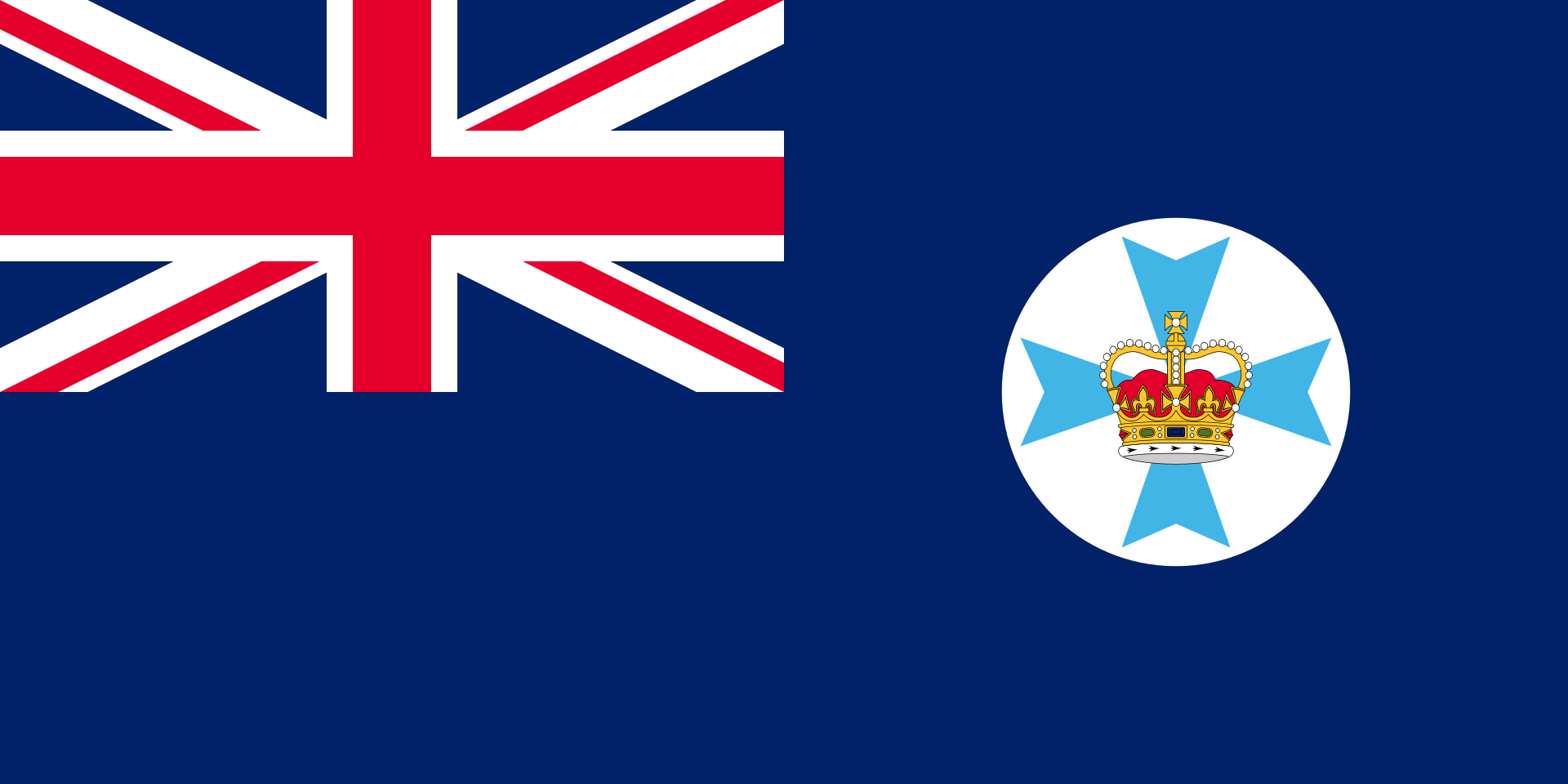 Queensland-QLD
Queensland-QLD

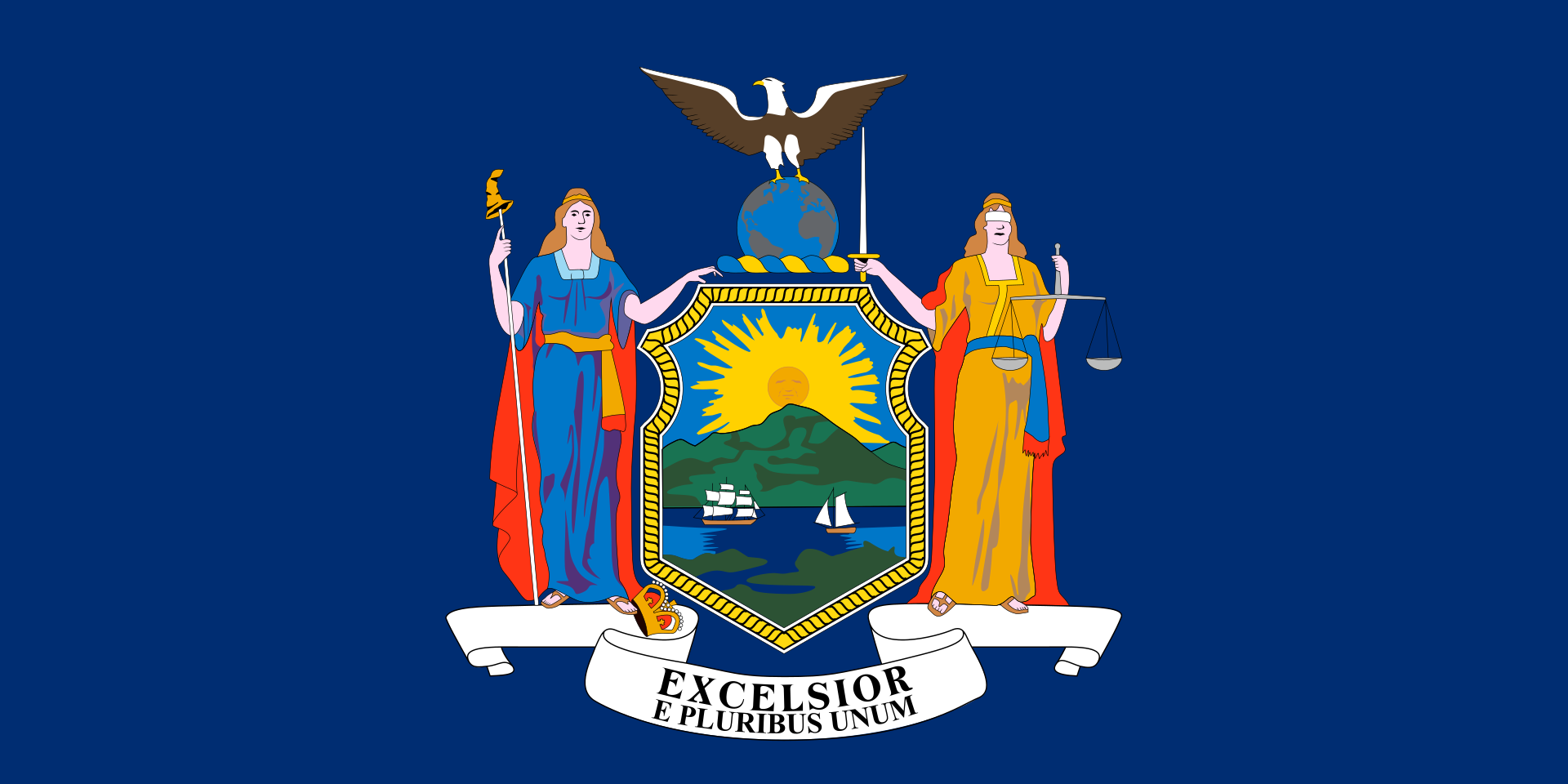 New York-NY
New York-NY