
Deutsch-Chinesische Enzyklopädie, 德汉百科
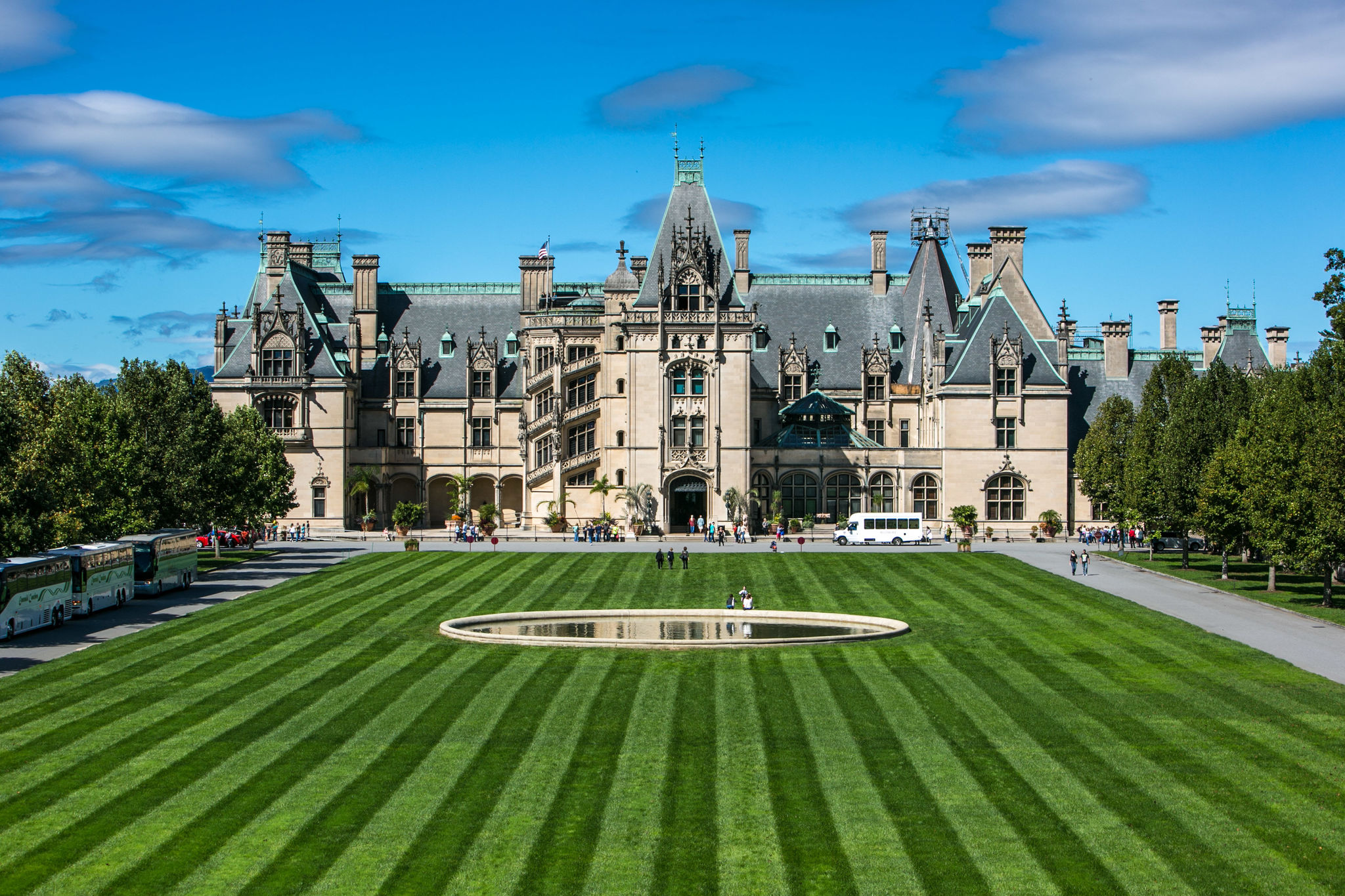





Around the 1820s, Americans experienced a renewed interest in classic Greek and Roman culture. This cultural shift was a natural fit for architects, who brought the Greek Revival house style to life.
Greek Revival architecture became popular in homes as well as businesses, banks, and churches. Prominent features include:
- Easy to identify shapes, including a rectangular building and triangular roofs
- Gable-front designs
- Large porches and protected entryways
- Greek-inspired columns both square and round
Greek Revival homes often have decorative trim and moulding around the front door and windows. These ornate features and columns are easy ways to identify Greek Revival architecture.


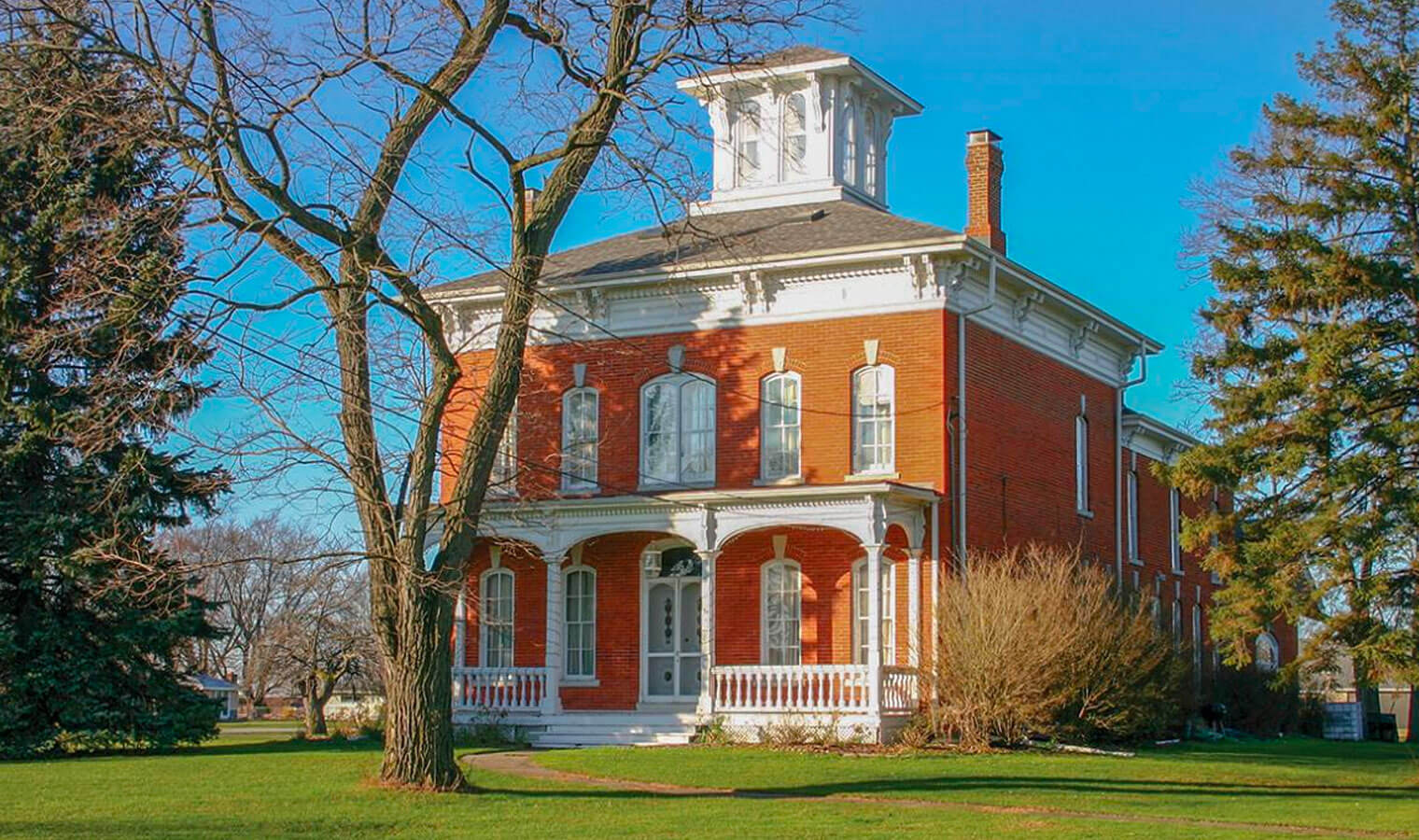
Italianate architecture continues the trend of asymmetrical design, romanticism, and Medieval influence — this time borrowing features from Medieval Italy. Italianate style is common up and down the East Coast and peaked in popularity between 1850 and 1880.
Italianate architecture features:
- Belvederes for natural light and airflow
- Overhanging eaves with decorative support brackets
- Tall and narrow or pedimented windows with rounded crowns
- Cast iron detailing and decor
Pattern books were becoming a popular way for craftsmen to build homes in different styles. This flexibility meant Italianate features were accessible for a variety of homes including large estates and urban townhouses.
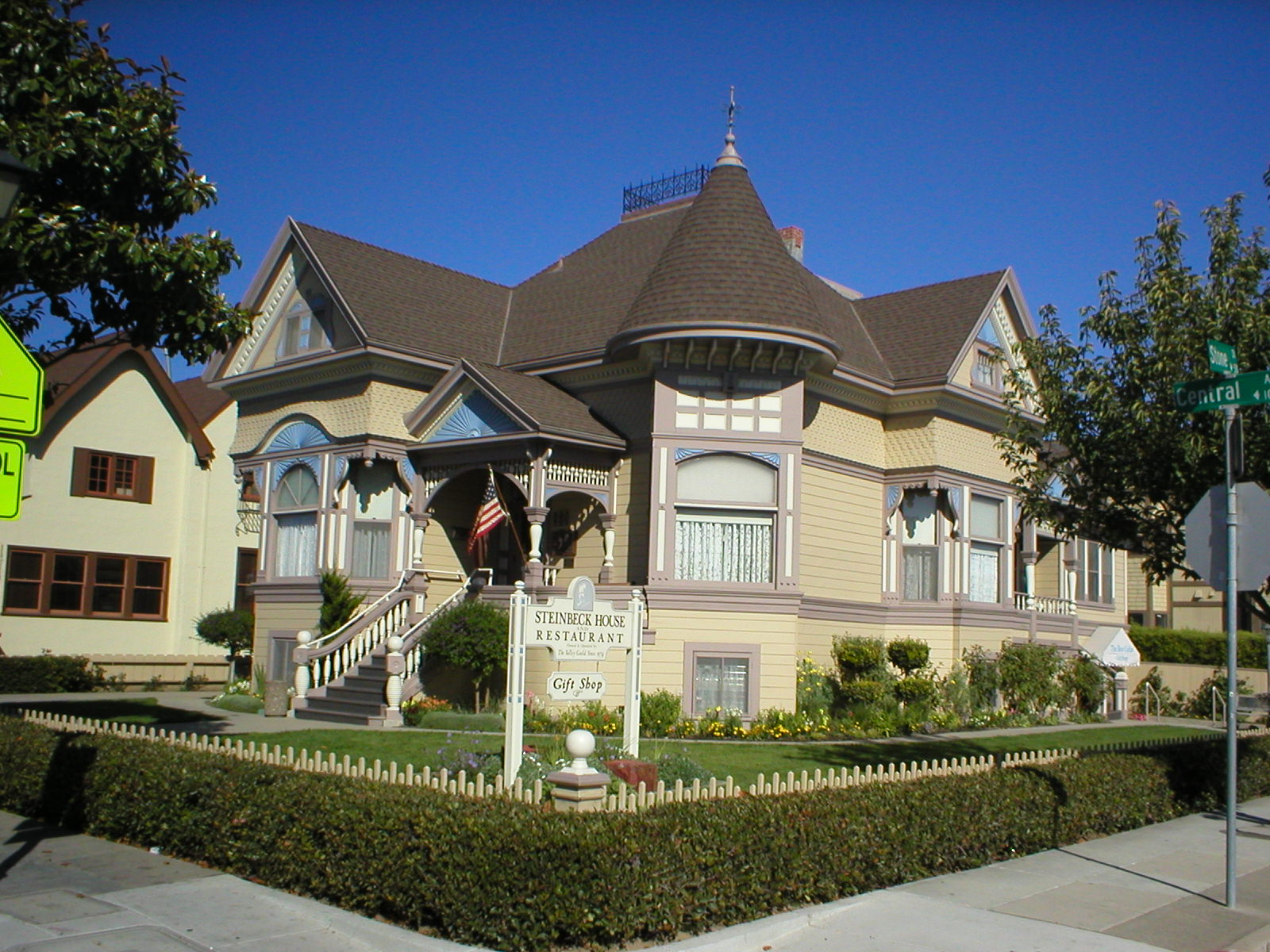
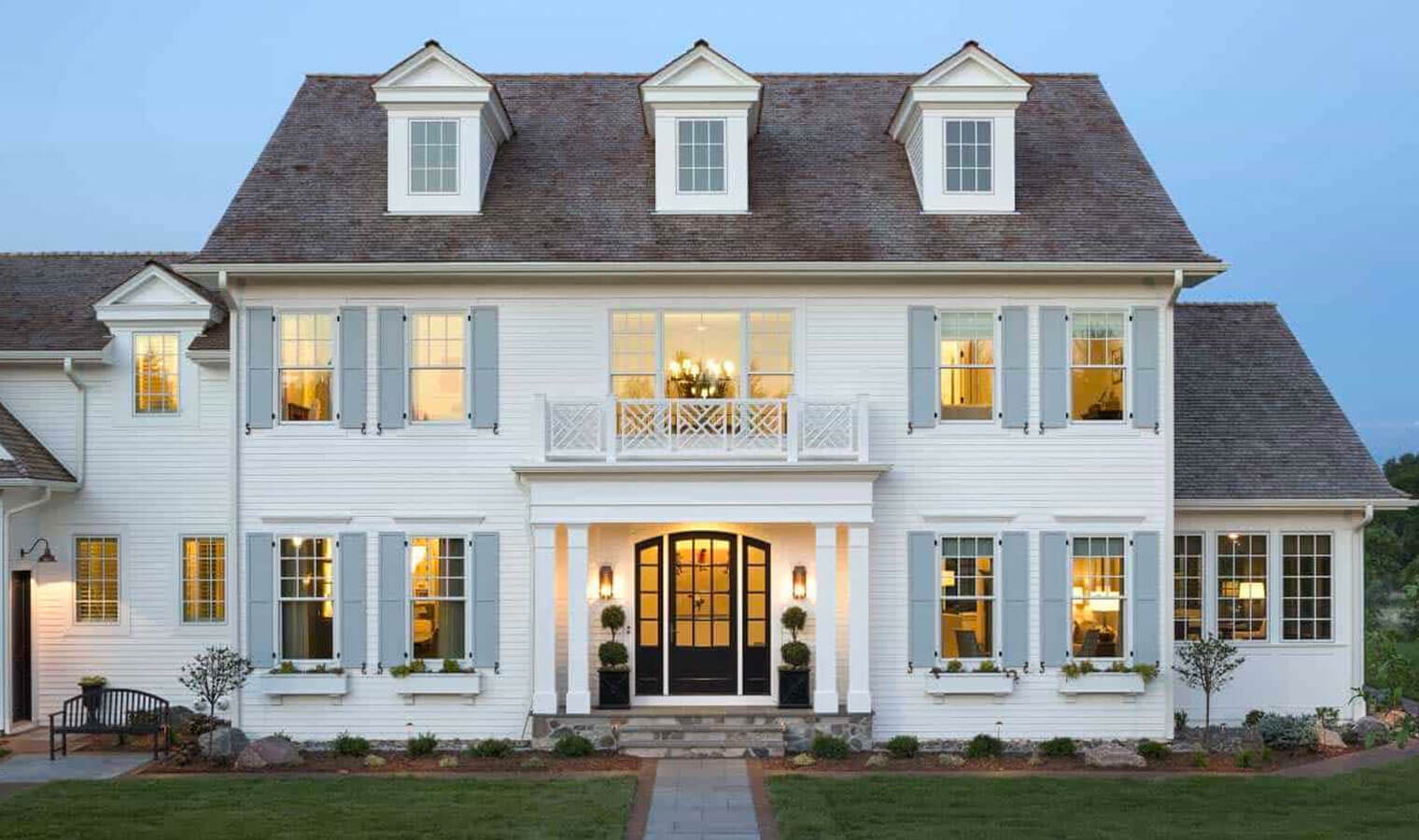
Colonial-style houses are simple rectangular homes that became popular in the 1600s as colonists settled the East Coast. These homes have many variations due to the fact that new communities all over the world built Colonial-style homes to suit their culture.
British Colonial style is the most common and recognizable Colonial home. Its key features include:
- A side-gabled roof
- Two floors
- A centered front door
- Symmetrical windows on either side of the door
The rectangular shape and interest in symmetry are seen in other Colonial house styles, too. Materials and decorative features can vary by region, as some Colonial houses sport brick exteriors and ornate trim, while others showcase shingle siding and simple shutters.
These are also some of the cheapest types of houses to build.


 Architecture
Architecture

 North Carolina-NC
North Carolina-NC
 Texas-TX
Texas-TX
 New York-NY
New York-NY
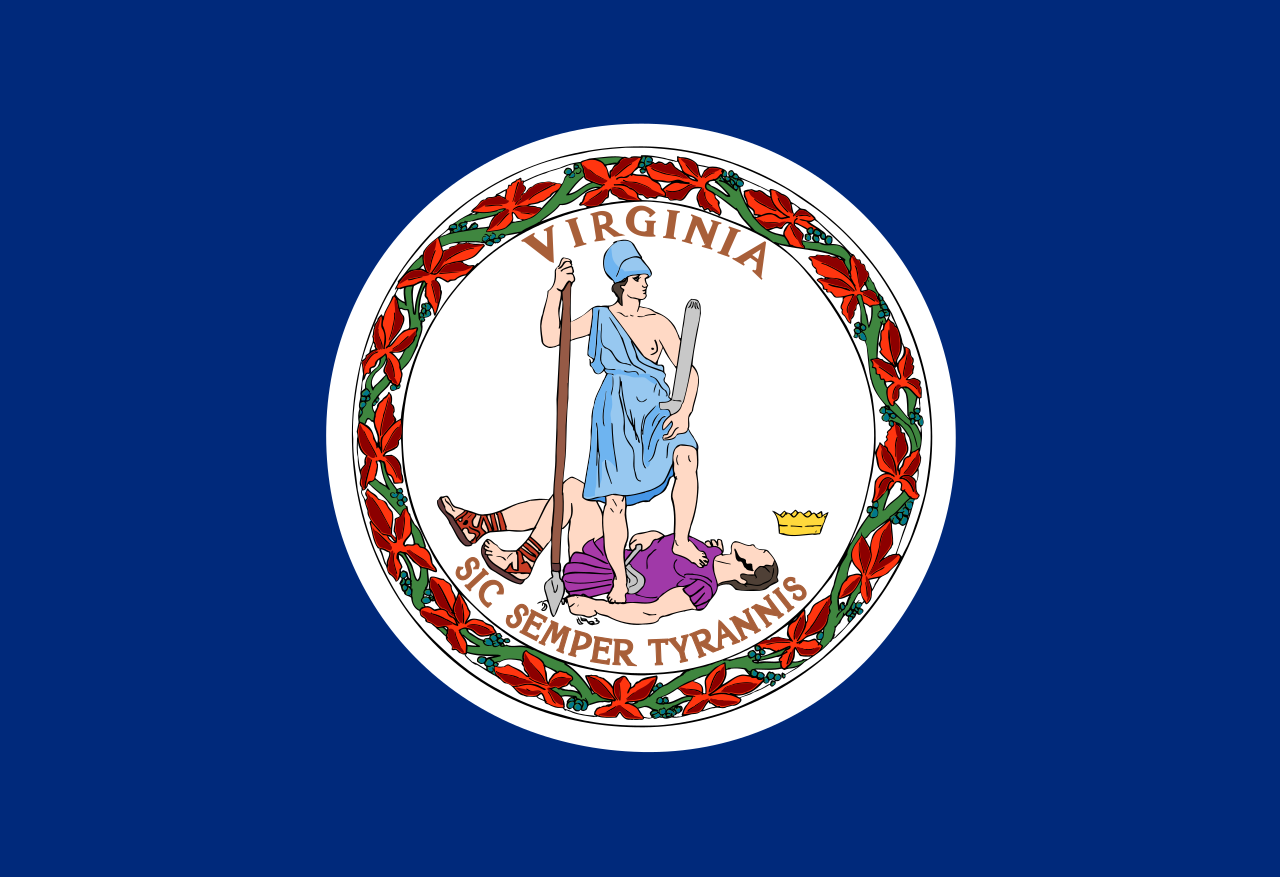 Virginia-VA
Virginia-VA
 Massachusetts-MA
Massachusetts-MA
 California-CA
California-CA