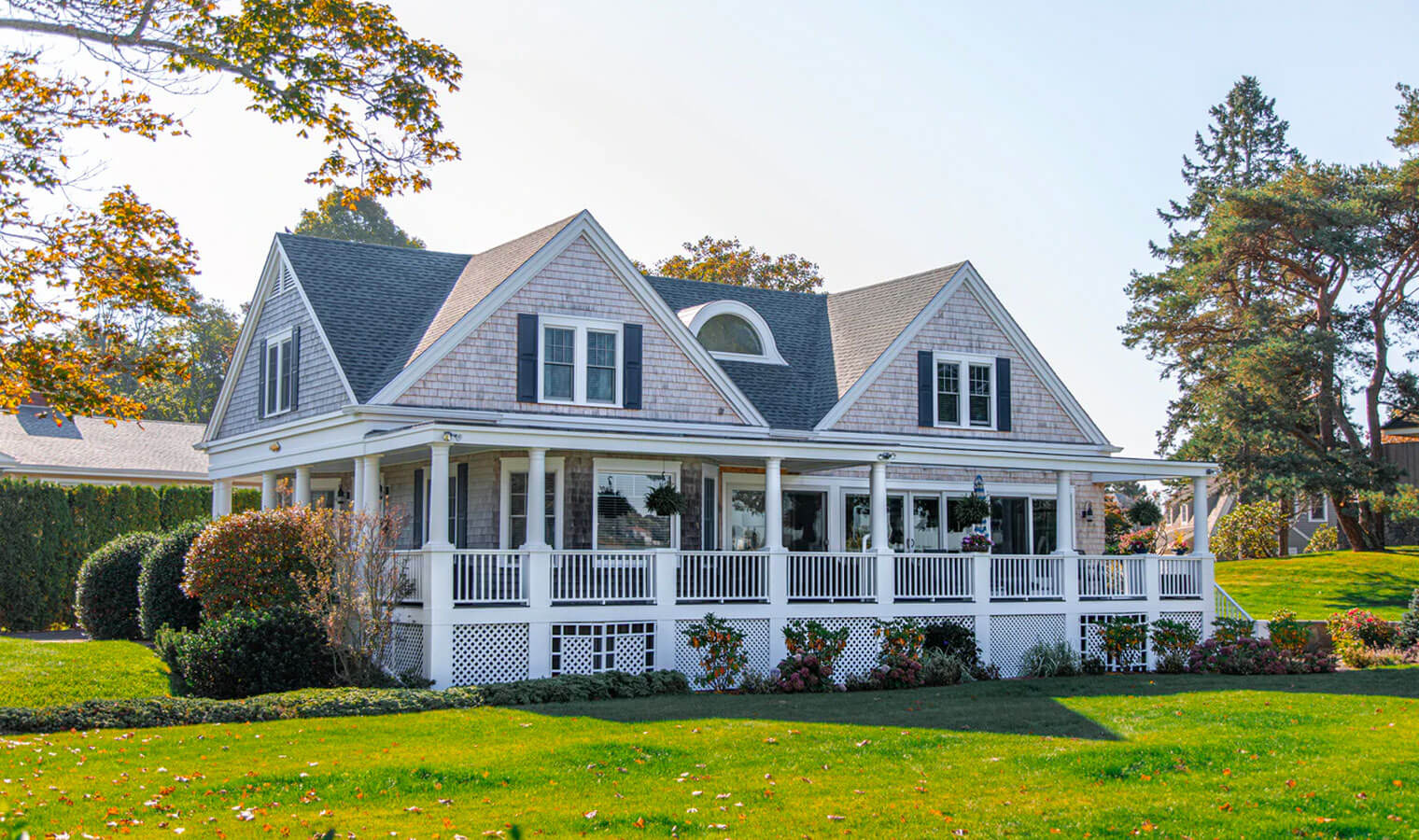
The American Farmhouse is a simple and timeless style. Farmhouses are designed to be practical first and foremost. They’re common across the US and often showcase regional variations, like wrap-around porches in the South.
Farmhouses have evolved with time and location, but often feature these elements:
- Rectangular floor plan
- Large front porches
- Natural wood and stone materials
- Few and small windows
- Formal front rooms separated from family rooms
Of course, the easiest way to identify a farmhouse is that they’ll often be situated on a large plot of farmland.
The French Colonial house style can be seen around the world and has significant variety among its sub-styles.
French Colonial houses have the same symmetry as other Colonial homes with these distinct features:
- Dormer windows, including one centered above the door
- External stairs to enter higher floors
- Iron stairs and balconies
- Slightly raised basements to support the floor
French Colonial houses are most similar to Spanish Colonial houses and easily identified by their elaborate iron balconies, stairs, and entrances.
Mid-century Modern designs are nothing new and have influenced interior design, graphic art, and house styles. Mid-century Modern homes are designed to embrace minimalism and nature. They’re also often modeled to appeal to a futuristic or abstract concept.
Mid-century Modern homes can be identified by their:
- Flat planes and clean lines
- Monochromatic brickwork
- Asymmetrical home layouts
- Nature-inspired interior
- Interior level shifts between rooms
Mid-century architecture is still widely popular today, as are Mid-century Modern interior design and furniture trends.
Prairie-style homes were made famous by the architect Frank Lloyd Wright. These homes celebrate and complement the natural beauty of the Midwestern landscape with low and long shapes in the floor plan and building elements.
Prairie-style houses showcase:
- Long and low-to-the-ground builds
- Flat or shallow roofs with overhanging eaves
- Thin bricks or stucco exteriors to match the house shape
- Minimalist yet stylized ornamentation
Prairie houses inspired the flat planes and natural elements popular in Mid-century houses.
A French Country home has a rustic yet upscale charm. French Country architecture is designed after French chateaus and became popular with American soldiers returning from World War I.
French Country homes offer a unique house style featuring:
- Steep pitched or hipped roofs
- Tall ceilings and windows
- Traditional materials including clay, stone, and brick offer a rustic appeal
- Exposed wooden beams in ceilings and walls
French Country homes are designed with their environment in mind. They often feature neutral colors with soft, nature-inspired pops of color like sunshine yellows and grass greens.
The Royal Exchange in London was founded in the 16th century by the merchant Sir Thomas Gresham on the suggestion of his factor Richard Clough to act as a centre of commerce for the City of London.[1] The site was provided by the City of London Corporation and the Worshipful Company of Mercers, who still jointly own the freehold. It is trapezoidal in shape and is flanked by Cornhill and Threadneedle Street, which converge at Bank junction in the heart of the city. It lies in the ward of Cornhill.
It has twice been destroyed by fire and subsequently rebuilt. The present building was designed by Sir William Tite in the 1840s. The site was notably occupied by the Lloyd's insurance market for nearly 150 years. Today the Royal Exchange contains Fortnum & Mason The Bar & Restaurant, luxury shops, and offices.
Traditionally, the steps of the Royal Exchange are the place where certain royal proclamations (such as the dissolution of parliament) are read out by either a herald or a crier. Following the death or abdication of a monarch and the confirmation of the next monarch's accession to the throne by the Accession Council, the Royal Exchange Building is one of the locations where a herald proclaims the new monarch's reign to the public.
The Pueblo Revival was inspired by the indigenous Pueblo people’s architecture in the Southwestern US. Pueblo homes were made of adobe or stucco and designed to handle the extreme temperatures of the desert.
Architects in California began to explore the Pueblo style in the late 19th century and the Pueblo Revival style spread across New Mexico, Arizona, and Colorado.
The Pueblo Revival hit its peak in the 1930s in Santa Fe, and these Pueblo-style elements are still popular in the Southwest:
- Rounded corners and irregular shapes
- Earth tones that reflect the desert colors
- Stepped effects with higher floors becoming smaller
- Flat roofs with parapet trim
- Exposed roof beams extending past the walls
The Pueblo Revival style is also commonly called Adobe or Santa Fe style architecture.
Mediterranean home styles are made of stucco, so they’re most common in warm climate states like Arizona and California. These homes grew in popularity in the 1920s and ‘30s after being featured as homes for the rich and famous on the silver screen.
Mediterranean-style homes include Spanish and Italian architectural elements. These key features make them easy to spot:
- Stucco walls painted white or brown
- Classic red tile roofs
- Arched doorways and windows
- Ornamentation including wrought iron, heavy doors, and decorative tiles
Mediterranean homes still carry the feelings of class and luxury they were built with over 100 years ago, with an added element of history and charm.









