
Around the 1820s, Americans experienced a renewed interest in classic Greek and Roman culture. This cultural shift was a natural fit for architects, who brought the Greek Revival house style to life.
Greek Revival architecture became popular in homes as well as businesses, banks, and churches. Prominent features include:
- Easy to identify shapes, including a rectangular building and triangular roofs
- Gable-front designs
- Large porches and protected entryways
- Greek-inspired columns both square and round
Greek Revival homes often have decorative trim and moulding around the front door and windows. These ornate features and columns are easy ways to identify Greek Revival architecture.
Queen Anne homes were popularized in the later Victorian era, beginning around 1880. This style is the quintessential Victorian home for many, with ornate woodworking and decor inside and out.
Queen Anne homes have key regional differences across the country, but maintain these essentials:
- Textured walls with decorative shingles or half-timbering
- Large round or polygonal tower at the home’s corner
- Steeply pitched and asymmetrical roof
- Decorative spindles on porches and trim
- Decorative single-pane or stained glass windows
Queen Anne architecture is most common in homes, but can also be seen in schools, churches, and office buildings.
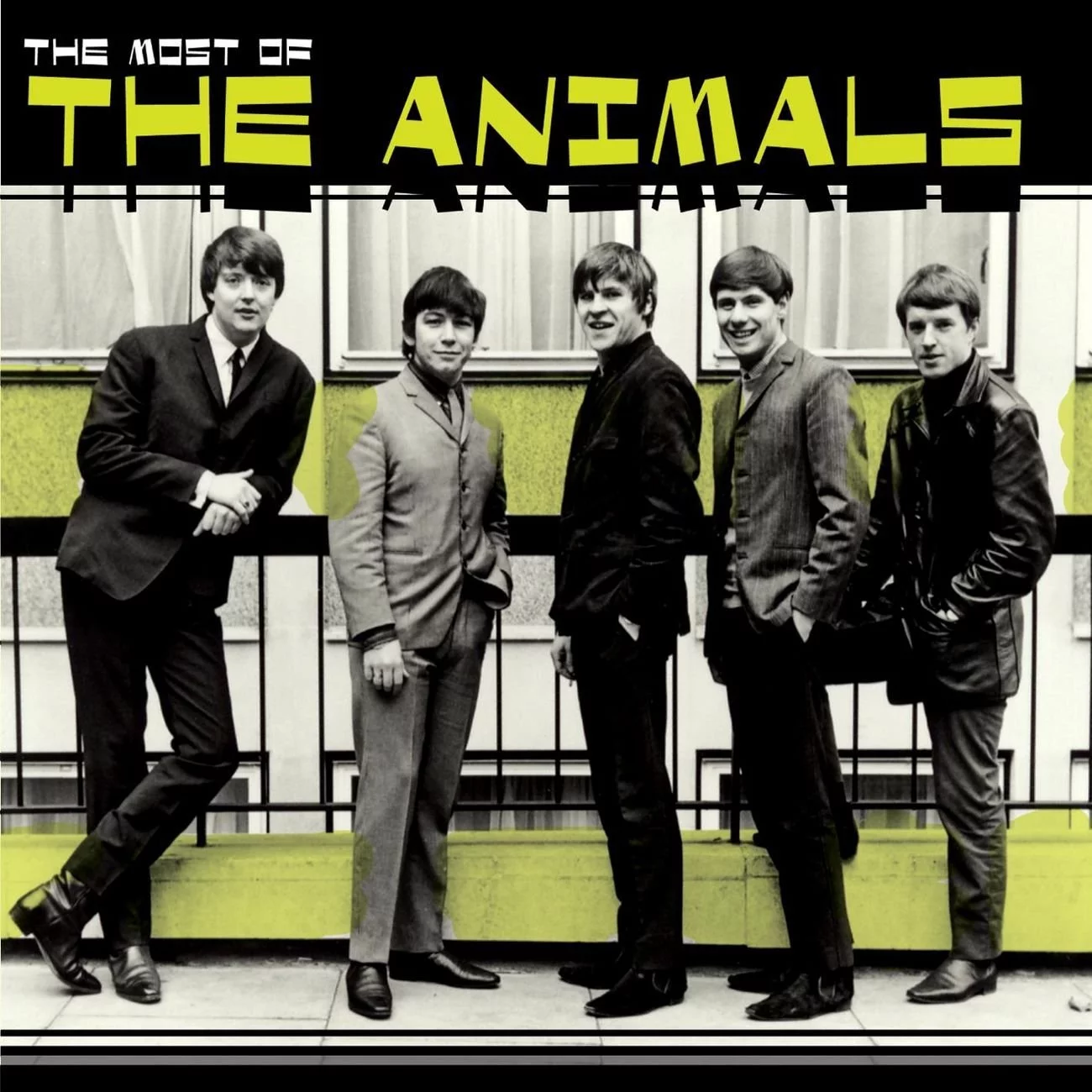

Contemporary homes resemble the modern homes of the mid-20th century with a renewed emphasis on sustainability. Current contemporary styles are rooted in minimalism, which you can see in these key features:
- Asymmetrical exterior
- Clean lines
- Open floor plan layout
- Geometry highlighted in its structure
- Sustainable building materials and features
Contemporary homes aim to find beauty in a simple and appealing design with ties to nature and more warmth than modern home styles offer.

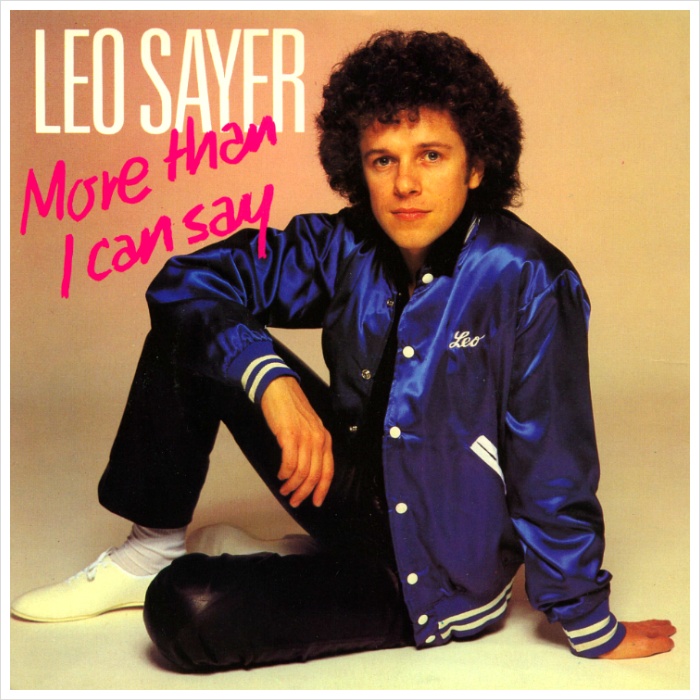

Gothic Revival architecture grew in the mid-19th century and was one of the early styles of Victorian-era homes. The Gothic Revival style takes influence from Medieval Europe and was designed as a country home. Architects believed the asymmetrical design and ornamentation complemented the nature of rural America.
Gothic Revival homes can be identified by their:
- Pointed arch in windows, doors, and decoration
- Elaborate wood trim vergeboards and bargeboards
- Steeply pitched roofs and front-facing gables
- Towers and turrets resembling medieval castles
Gothic Revival architecture was a popular style for schools and churches as well as rural homes.


The Royal Exchange in London was founded in the 16th century by the merchant Sir Thomas Gresham on the suggestion of his factor Richard Clough to act as a centre of commerce for the City of London.[1] The site was provided by the City of London Corporation and the Worshipful Company of Mercers, who still jointly own the freehold. It is trapezoidal in shape and is flanked by Cornhill and Threadneedle Street, which converge at Bank junction in the heart of the city. It lies in the ward of Cornhill.
It has twice been destroyed by fire and subsequently rebuilt. The present building was designed by Sir William Tite in the 1840s. The site was notably occupied by the Lloyd's insurance market for nearly 150 years. Today the Royal Exchange contains Fortnum & Mason The Bar & Restaurant, luxury shops, and offices.
Traditionally, the steps of the Royal Exchange are the place where certain royal proclamations (such as the dissolution of parliament) are read out by either a herald or a crier. Following the death or abdication of a monarch and the confirmation of the next monarch's accession to the throne by the Accession Council, the Royal Exchange Building is one of the locations where a herald proclaims the new monarch's reign to the public.

Colonial-style houses are simple rectangular homes that became popular in the 1600s as colonists settled the East Coast. These homes have many variations due to the fact that new communities all over the world built Colonial-style homes to suit their culture.
British Colonial style is the most common and recognizable Colonial home. Its key features include:
- A side-gabled roof
- Two floors
- A centered front door
- Symmetrical windows on either side of the door
The rectangular shape and interest in symmetry are seen in other Colonial house styles, too. Materials and decorative features can vary by region, as some Colonial houses sport brick exteriors and ornate trim, while others showcase shingle siding and simple shutters.
These are also some of the cheapest types of houses to build.



Ranch house styles are the most searched style in the US today and are common in cities and suburbs across the country. There are various ranch house styles, including California and split-level ranch homes. The main distinguishing features between these styles are living space and home layout.
Ranch style homes feature:
- Single-story floor plans with low-pitched roofs
- Rectangular, “U,” or “L” shaped open floor plans
- Patio or deck space connected to the home
- Often includes a finished basement or attached garage
Ranch homes are the most popular homes in 34 US states — particularly in the Midwest and on the East Coast.
The Parthenon in Centennial Park, in Nashville, Tennessee, is a full-scale replica of the original Parthenon in Athens. It was designed by architect William Crawford Smith and built in 1897 as part of the Tennessee Centennial Exposition.
Today the Parthenon, which functions as an art museum, stands as the centerpiece of Centennial Park, a large public park just west of downtown Nashville. Alan LeQuire's 1990 re-creation of the Athena Parthenos statue in the naos (the east room of the main hall) is the focus of the Parthenon just as it was in ancient Greece. Since the building is complete and its decorations were polychromed (painted in colors) as close to the presumed original as possible, this replica of the original Parthenon in Athens serves as a monument to what is considered the pinnacle of classical architecture. The plaster replicas of the Parthenon Marbles found in the Treasury Room (the west room of the main hall) are direct casts of the original sculptures which adorned the pediments of the Athenian Parthenon, dating back to 438 BC. The surviving originals are housed in the British Museum in London and at the Acropolis Museum in Athens.

Modern home design became popular in the early 20th century and has a heavy influence on today’s contemporary designs. The core of modern designs can be seen in their:
- Use of geometric shapes
- Large, floor-to-ceiling windows
- Clean lines and flat roofs
- Open floor plans
These styles attempt to connect with nature through minimalism and fluid design between outdoor and indoor spaces. Modern house styles branch into a few key sub-styles.

A French Country home has a rustic yet upscale charm. French Country architecture is designed after French chateaus and became popular with American soldiers returning from World War I.
French Country homes offer a unique house style featuring:
- Steep pitched or hipped roofs
- Tall ceilings and windows
- Traditional materials including clay, stone, and brick offer a rustic appeal
- Exposed wooden beams in ceilings and walls
French Country homes are designed with their environment in mind. They often feature neutral colors with soft, nature-inspired pops of color like sunshine yellows and grass greens.



