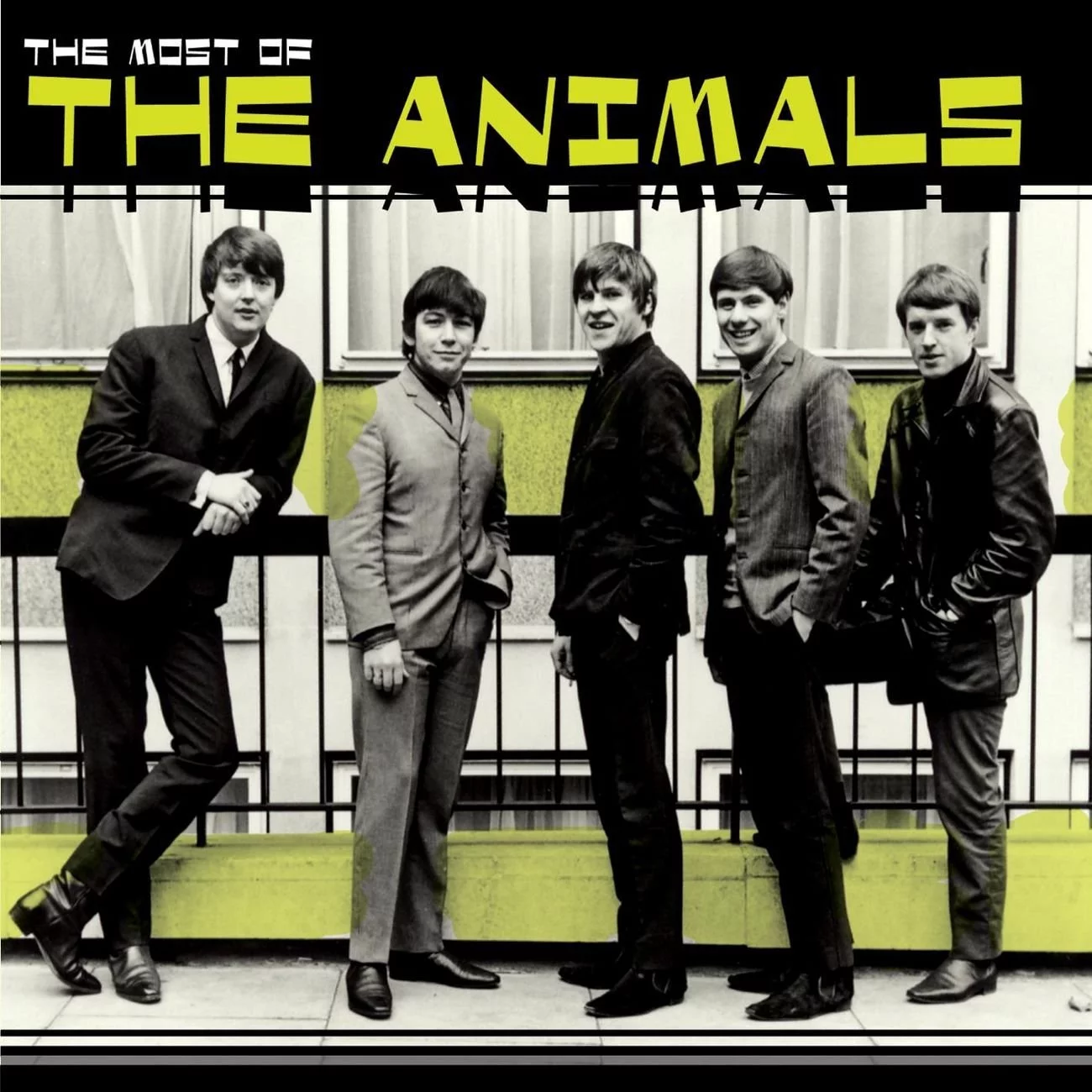
Mid-century Modern designs are nothing new and have influenced interior design, graphic art, and house styles. Mid-century Modern homes are designed to embrace minimalism and nature. They’re also often modeled to appeal to a futuristic or abstract concept.
Mid-century Modern homes can be identified by their:
- Flat planes and clean lines
- Monochromatic brickwork
- Asymmetrical home layouts
- Nature-inspired interior
- Interior level shifts between rooms
Mid-century architecture is still widely popular today, as are Mid-century Modern interior design and furniture trends.
Gothic Revival architecture grew in the mid-19th century and was one of the early styles of Victorian-era homes. The Gothic Revival style takes influence from Medieval Europe and was designed as a country home. Architects believed the asymmetrical design and ornamentation complemented the nature of rural America.
Gothic Revival homes can be identified by their:
- Pointed arch in windows, doors, and decoration
- Elaborate wood trim vergeboards and bargeboards
- Steeply pitched roofs and front-facing gables
- Towers and turrets resembling medieval castles
Gothic Revival architecture was a popular style for schools and churches as well as rural homes.
Victorian homes were built between 1837 and 1901 while Queen Victoria reigned in Britain. “Victorian” actually refers to multiple styles that vary in influence, but each features ornate detailing and asymmetrical floor plans.
The key features of a Victorian-era home include:
- Elaborate woodwork and trim
- Towers, turrets, and dormer windows
- Steep gabled roofs
- Partial or full-width porches
Victorian homes are all about ornamentation — industrialization allowed these homes to be produced en masse and across a variety of architectural styles.
Cottage-style homes are often quaint and cozy — emphasizing charm and comfort over ornamentation. Cottage houses come in a variety of styles and can mimic bungalows, Tudor house styles, and more.
Look for these designs to identify a cottage:
- Asymmetrical exterior
- Typically one to one-and-a-half stories
- Traditional aesthetics that aren’t too rustic
- Open floor plans with wide halls and doorways
A cottage house style is extremely versatile, and its small size makes it great for small families or guest houses.
Modern Tudor homes are inspired by Medieval European Tudor homes and often have a charming cottage aesthetic. They’re popular on the East Coast and in parts of the Midwest.
Tudor homes are an easy style to identify. They feature:
- Steeply pitched gable roofs
- Exposed and decorative half-timbering with stucco exterior
- Mixed-material brick or stone walls
- Casement windows in groups or with diamond shapes
The Tudor Revival reached peak popularity in the 1920s and is still widely popular today.
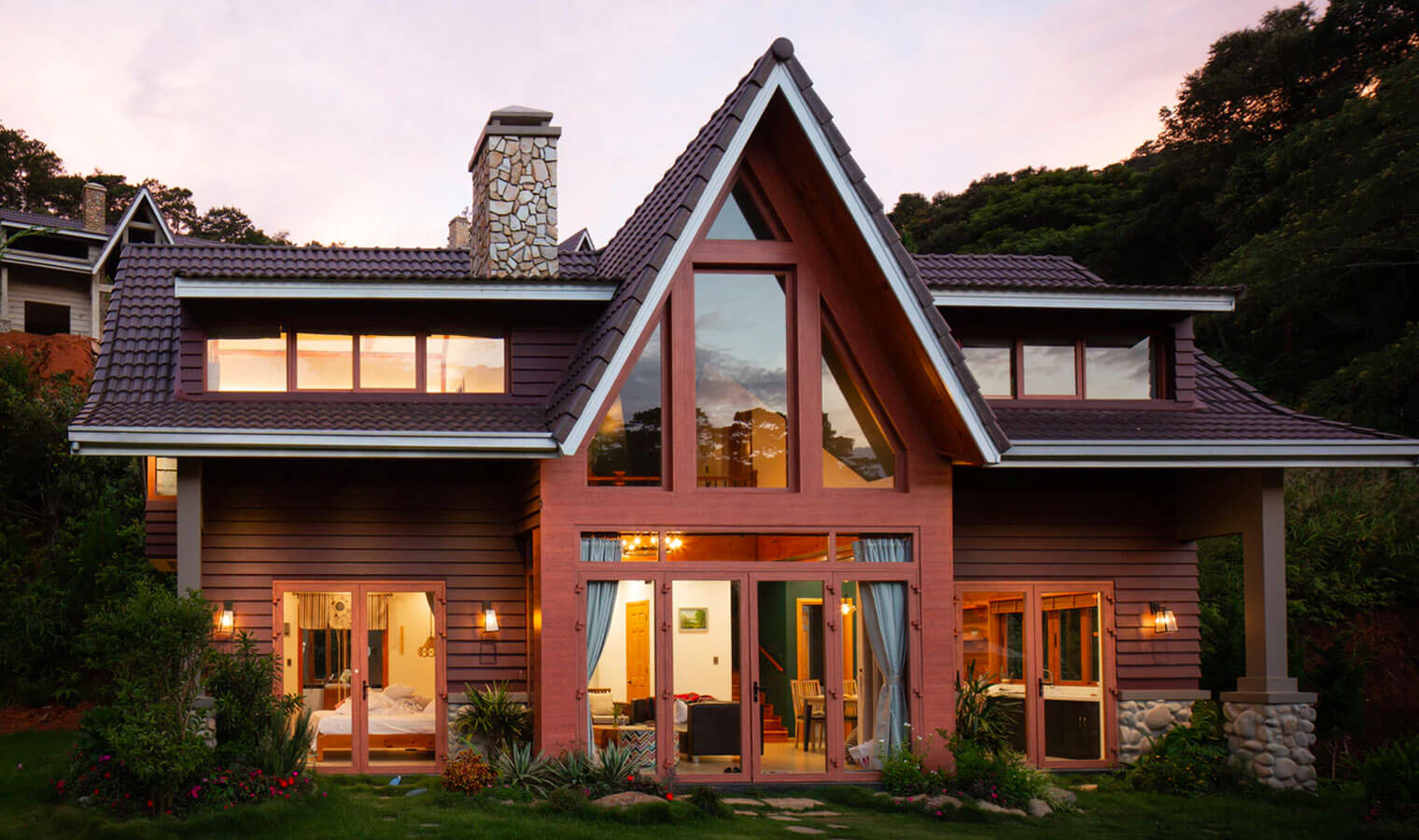
There was a renewed interest in handcrafted art and design following the industrial revolution. This became the “Arts and Crafts” era and paved the way for the Craftsman home, or “arts and crafts” home.
Craftsman homes focus on simplicity to counter the ornate stylings of Victorian homes. They’re also designed to highlight the craftsmanship of its builders and include:
- A low-pitched roof with overhanging eaves
- A covered porch
- Woodwork including exposed beams and built-in features like shelving
- Natural tones to complement the warmth from woodworking
Craftsman homes are favored for their character and are another versatile style that may borrow common elements from other home styles.
Mediterranean home styles are made of stucco, so they’re most common in warm climate states like Arizona and California. These homes grew in popularity in the 1920s and ‘30s after being featured as homes for the rich and famous on the silver screen.
Mediterranean-style homes include Spanish and Italian architectural elements. These key features make them easy to spot:
- Stucco walls painted white or brown
- Classic red tile roofs
- Arched doorways and windows
- Ornamentation including wrought iron, heavy doors, and decorative tiles
Mediterranean homes still carry the feelings of class and luxury they were built with over 100 years ago, with an added element of history and charm.
The Royal Exchange in London was founded in the 16th century by the merchant Sir Thomas Gresham on the suggestion of his factor Richard Clough to act as a centre of commerce for the City of London.[1] The site was provided by the City of London Corporation and the Worshipful Company of Mercers, who still jointly own the freehold. It is trapezoidal in shape and is flanked by Cornhill and Threadneedle Street, which converge at Bank junction in the heart of the city. It lies in the ward of Cornhill.
It has twice been destroyed by fire and subsequently rebuilt. The present building was designed by Sir William Tite in the 1840s. The site was notably occupied by the Lloyd's insurance market for nearly 150 years. Today the Royal Exchange contains Fortnum & Mason The Bar & Restaurant, luxury shops, and offices.
Traditionally, the steps of the Royal Exchange are the place where certain royal proclamations (such as the dissolution of parliament) are read out by either a herald or a crier. Following the death or abdication of a monarch and the confirmation of the next monarch's accession to the throne by the Accession Council, the Royal Exchange Building is one of the locations where a herald proclaims the new monarch's reign to the public.
Colonial-style houses are simple rectangular homes that became popular in the 1600s as colonists settled the East Coast. These homes have many variations due to the fact that new communities all over the world built Colonial-style homes to suit their culture.
British Colonial style is the most common and recognizable Colonial home. Its key features include:
- A side-gabled roof
- Two floors
- A centered front door
- Symmetrical windows on either side of the door
The rectangular shape and interest in symmetry are seen in other Colonial house styles, too. Materials and decorative features can vary by region, as some Colonial houses sport brick exteriors and ornate trim, while others showcase shingle siding and simple shutters.
These are also some of the cheapest types of houses to build.


















