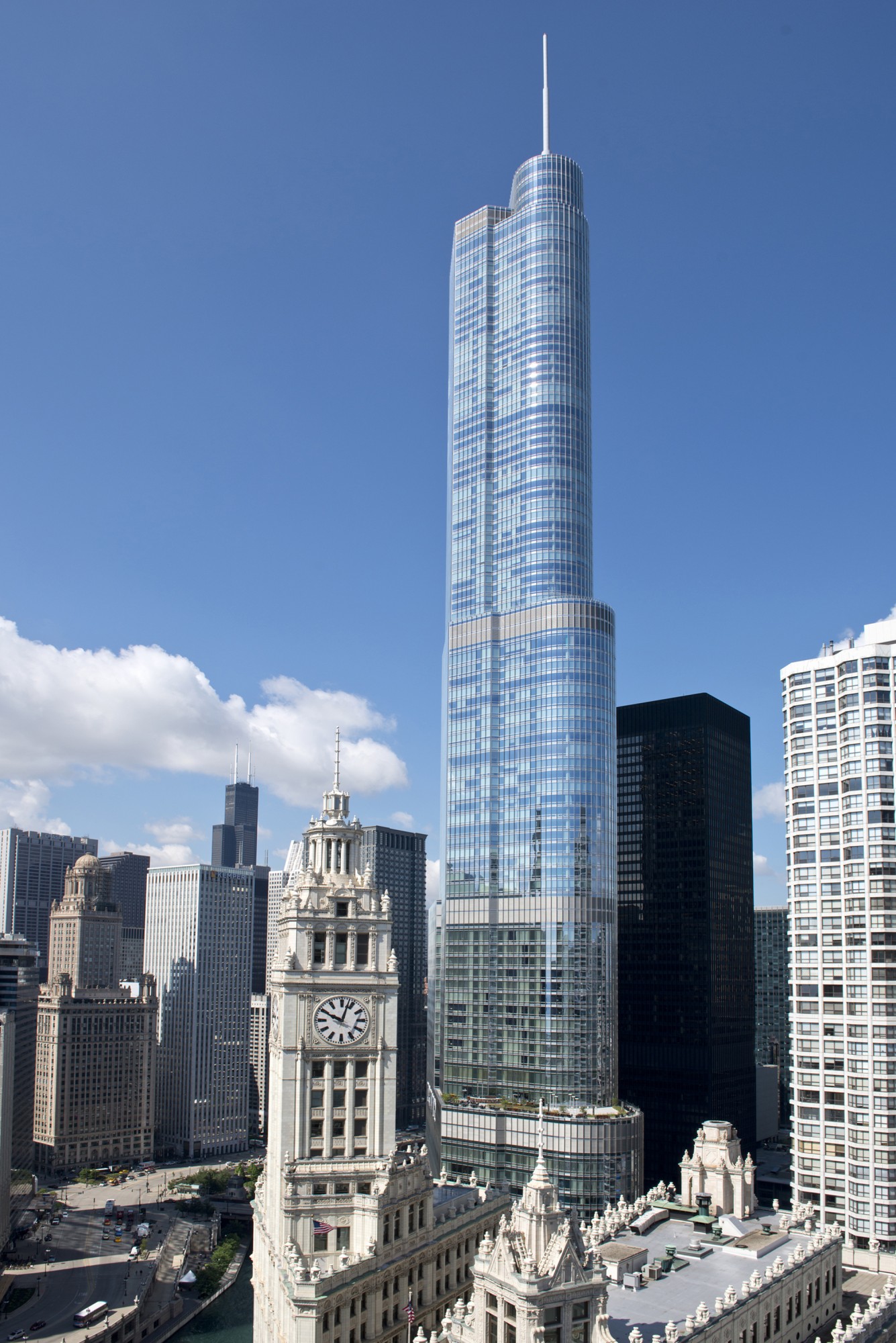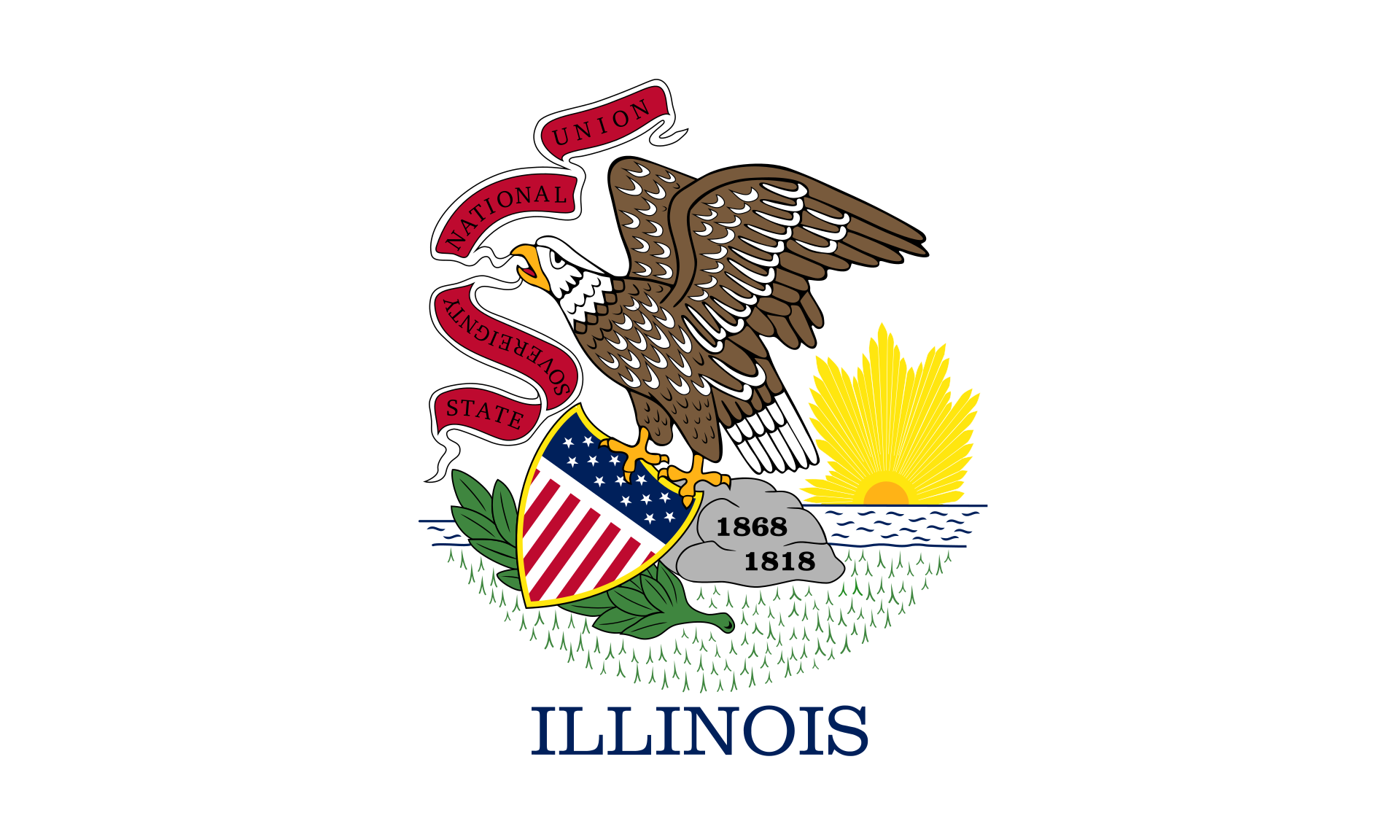
漢德百科全書 | 汉德百科全书
Architecture
Skyscraper
***Future Projects*3D Laser Scanning* Architects*Railway station*Bridge*Sewerage*Labyrinth*Stadium*Super-Prime Houses*Housing styleEgyptian architectureArabic architectureArt Deco architectureBrick Gothic architectureGothic architectureNeo-Gothic architectureNeo-Renaissance architectureNeo-Romanesque architectureRenaissance architectureRomanesque architectureBaroque / Rococo architectureBauhaus architectureArchitecture of eclecticismExpressionism architectureHistoricism architecture *Mudejar architectureNeo-Mudejar architectureNeo-Baroque architectureNeoclassic architecture *Art Nouveau architectureAssyrian-Babylonian architectureBeaux ArtByzantine architectureChinese architectureChinese gardenEtruscan-Roman architectureHalf-timbered houseGreek architectureHindu architectureIslamic architectureJapanese architectureAsia Minor ArchitectureKorean architectureMayan Toltec architectureMinoan architectureMughal architectureMouvement EastlakeMycenaean architectureNeo-Byzantine architectureOttoman architecturePalladian architecturePersian-Median architecturePhoenician-Hebrew architectureRoman architectureSumerian architectureThai architectureTibetan architectureSkyscraper
Trump Tower Chicago
Ort: Chicago, Vereinigte Staaten Bauzeit: 2005–2009 Eröffnung: Mai 2009 Status: Erbaut Baustil: Postmoderne Architekt: Skidmore, Owings and Merrill Eigentümer: Trump Organization Höhe: 423,4 m Höhe bis zur Spitze: 423,4 m Höhe bis zum Dach: 356,9 m Höchste Etage: 340,1 m Etagen: 98 Aufzüge: 27 Baustoff: Tragwerk: Stahlbeton; Fassade: Glas, Aluminium Baukosten: 750 Millionen US-Dollar

Zhongguo Zun
Zhongguo Zun China Zun, CITIC Tower Zhongguo Zun Ansicht von Süden im Januar 2019 Basisdaten Ort: Peking, Volksrepublik China Bauzeit: 2012–2018 Status: Erbaut Architekt: TFP Farrells, Kohn Pedersen Fox Associates Höhe: 528 m Höhe bis zur Spitze: 528 m Höchste Etage: 515 m Etagen: 109 Nutzungsfläche: 427.000 m²

Das Zhongguo Zun (chinesisch 中国尊, Pinyin Zhōngguó Zūn ‚China-Zun‘) ist ein im Bau befindlicher Wolkenkratzer im Stadtbezirk Chaoyang der chinesischen Hauptstadt Peking.
Der von dem Architekturbüros TFP Farrells und Kohn Pedersen Fox Associates geplante Wolkenkratzer soll bei Fertigstellung im Jahr 2016 eine Höhe von 108 Stockwerken und 528 Meter erreichen und damit das höchste Gebäude in Peking sein.
Central Plaza
Ort: 18 Harbour Road, Wan Chai, Hongkong, China Bauzeit: 1989–1992 Status: Erbaut Baustil: Postmoderne Architekten: Dennis Lau & Ng Chun Man Architects & Engineers (H.K.) Ltd. (DLN) Höhe: 374 m Höhe bis zur Spitze: 374 m Höhe bis zum Dach: 309 m Höchste Etage: 299 m Etagen: 78 Aufzüge: 39 Nutzungsfläche: 172.798 m² Baustoff: Stahlbeton (Tragwerk); Glas (Fassade) Baukosten: 140 Mio. $

The Center
Ort: Hongkong, Volksrepublik China Bauzeit: 1995–1998 Status: Erbaut Baustil: Moderne Architekt: Dennis Lau & Ng Chun Man Architects & Engineers (HK) Ltd. Höhe: 346 m Höhe bis zur Spitze: 346 m Höhe bis zum Dach: 292 m Etagen: 73 Nutzungsfläche: 130.032 m² Baustoff: Tragwerk: Stahl; Fassade: Glas, Aluminium

Greenland Center Zifeng Tower
Ort: Nanjing, Volksrepublik China Bauzeit: 2005–2010 Status: Erbaut Baustil: Spätmoderne Architekt: Skidmore, Owings and Merrill Eigentümer: Nanjing State Owned Assets Höhe: 450 m Höhe bis zur Spitze: 450 m Höhe bis zum Dach: 381 m Höchste Etage: 316 m Etagen: 89 Aufzüge: 56 Nutzungsfläche: 219.570 m² Baustoff: Tragwerk: Stahl, Stahlbeton; Fassade: Glas und Aluminium

 Architecture
Architecture

 Illinois-IL
Illinois-IL
 Vacation and Travel
Vacation and Travel

