
漢德百科全書 | 汉德百科全书
Architecture
Skyscraper
***Future Projects*3D Laser Scanning* Architects*Railway station*Bridge*Sewerage*Labyrinth*Stadium*Super-Prime Houses*Housing styleEgyptian architectureArabic architectureArt Deco architectureBrick Gothic architectureGothic architectureNeo-Gothic architectureNeo-Renaissance architectureNeo-Romanesque architectureRenaissance architectureRomanesque architectureBaroque / Rococo architectureBauhaus architectureArchitecture of eclecticismExpressionism architectureHistoricism architecture *Mudejar architectureNeo-Mudejar architectureNeo-Baroque architectureNeoclassic architecture *Art Nouveau architectureAssyrian-Babylonian architectureBeaux ArtByzantine architectureChinese architectureChinese gardenEtruscan-Roman architectureHalf-timbered houseGreek architectureHindu architectureIslamic architectureJapanese architectureAsia Minor ArchitectureKorean architectureMayan Toltec architectureMinoan architectureMughal architectureMouvement EastlakeMycenaean architectureNeo-Byzantine architectureOttoman architecturePalladian architecturePersian-Median architecturePhoenician-Hebrew architectureRoman architectureSumerian architectureThai architectureTibetan architectureSkyscraper
Taipei Financial Center/Taipeh 101
Ort: Taipeh, Republik China (Taiwan) Bauzeit: 1999–2004 Status: Erbaut Baustil: Asiatisch Architekt: C.Y. Lee & Partners Höhe: 508 m Höhe bis zur Spitze: 508 m Höhe bis zum Dach: 448 m Etagen: 101 Aufzüge: 61 Nutzungsfläche: 412.500 m² Baustoff: Tragwerk: Stahl, Stahlbeton; Fassade: Glas, Aluminium Baukosten: 1,6 Mrd. Euro
Taichung Commercial Bank Headquarters
Standort Bezirk Xitun, Taichung, Taiwan Baubeginn 2019 Geschätzte Fertigstellung 2023 Höhe 225,0 m (738,2 ft) Anzahl der Stockwerke 38 Geschossfläche 115.310 m2 (1.241.200 sq ft) Architekt(en) Aedas, YSL Architects & Associates
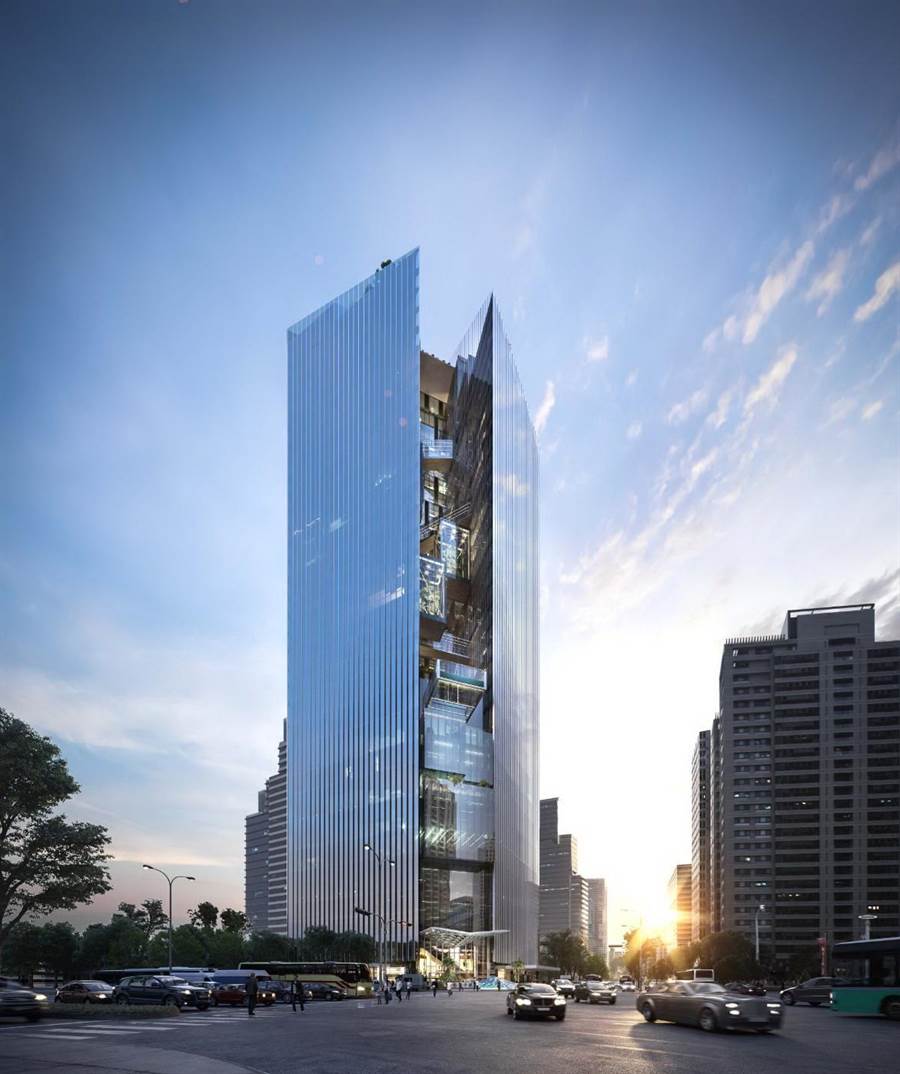
Ort: Cleveland, Vereinigte Staaten Bauzeit: 1926–1928 Eröffnung: 28. Juni 1930 Sanierung: 2010 Status: Erbaut Baustil: Beaux-Arts Architekten: Graham, Anderson, Probst & White Eigentümer: Forest City Enterprises Hauptmieter: Riverside Company Bauherr: Gebrüder Van Sweringen Höhe: 215,8 m Höhe bis zur Spitze: 235 m Höhe bis zum Dach: 215,8 m Etagen: 52 Aufzüge: 23 Geschossfläche: 53.600 m² Baustoff: Tragwerk: Stahl, Fassade: Granit Baukosten: 10 Mio. $
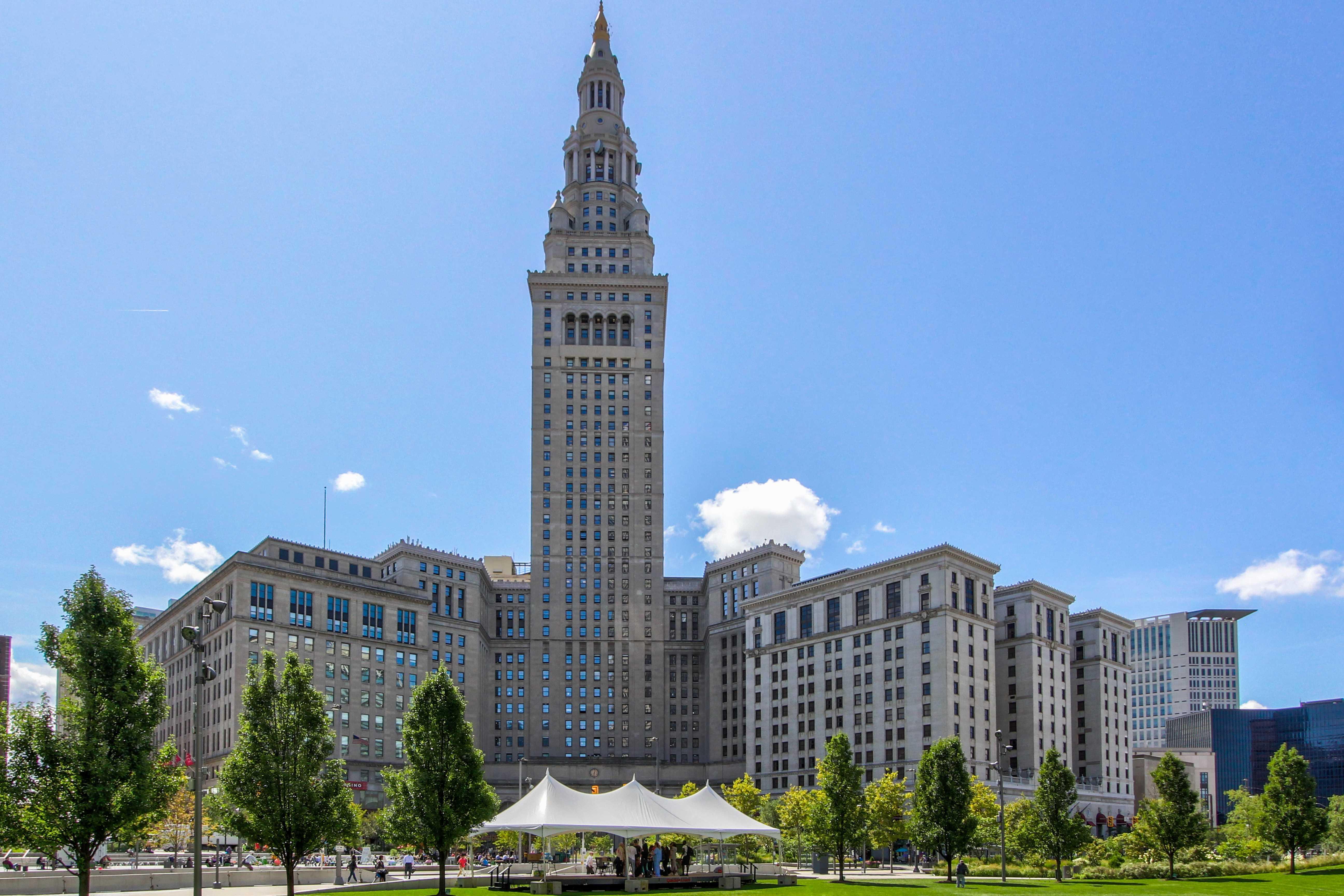
Standort Jakarta, Indonesien Baubeginn 2014 Fertigstellung 2022 Architektonischer Autograph-Turm - 382,9 m (1.256 ft) Luminary Tower - 301,2 m (988 ft) Dachgeschoss Autograph Tower - 319,9 m (1.050 ft) Luminary Tower - 301 m (988 ft) UOB Plaza - 191,3 m (628 ft) Anzahl der Stockwerke Autograph Tower - 75 oberirdisch, 6 unterirdisch Geschossfläche 570.000 Quadratmeter Architekt(en) Kohn Pedersen Fox Bauträger PT Putragaya Wahana Tragwerksplaner Wiratman & Associates Hauptauftragnehmer PT Acset In
The Spiral
Ort: New York City, Vereinigte Staaten Bauzeit: 2018–2022 Eröffnung: 18. November 2022 Status: Erbaut Baustil: Postmoderne Architekt: Bjarke Ingels Group Eigentümer: Tishman Speyer Höhe: 314,2 m Etagen: 66 Nutzungsfläche: 265000 m²

The Cullinan
Ort: Hongkong, China Eröffnung: 2008 Status: Erbaut Baustil: Postmoderne Architekt: Wong & Ouyang Höhe: 270 + 270 m Etagen: 68 + 68 Baustoff: Tragwerk: Stahlbeton; Fassade: Glas
Tianjin CTF Finance Centre
Ort: Tianjin, Volksrepublik China Bauzeit: 2013–2019 Status: erbaut Baustil: Postmoderne Architekt: Skidmore, Owings and Merrill Höhe: 530 m Höhe bis zur Spitze: 530 m Höchste Etage: 452 m Etagen: 97 Aufzüge: 59 Nutzungsfläche: 252.000 m² Baustoff: Tragwerk: Stahlbeton; Fassade: Glas Eigentümer: New World China Land
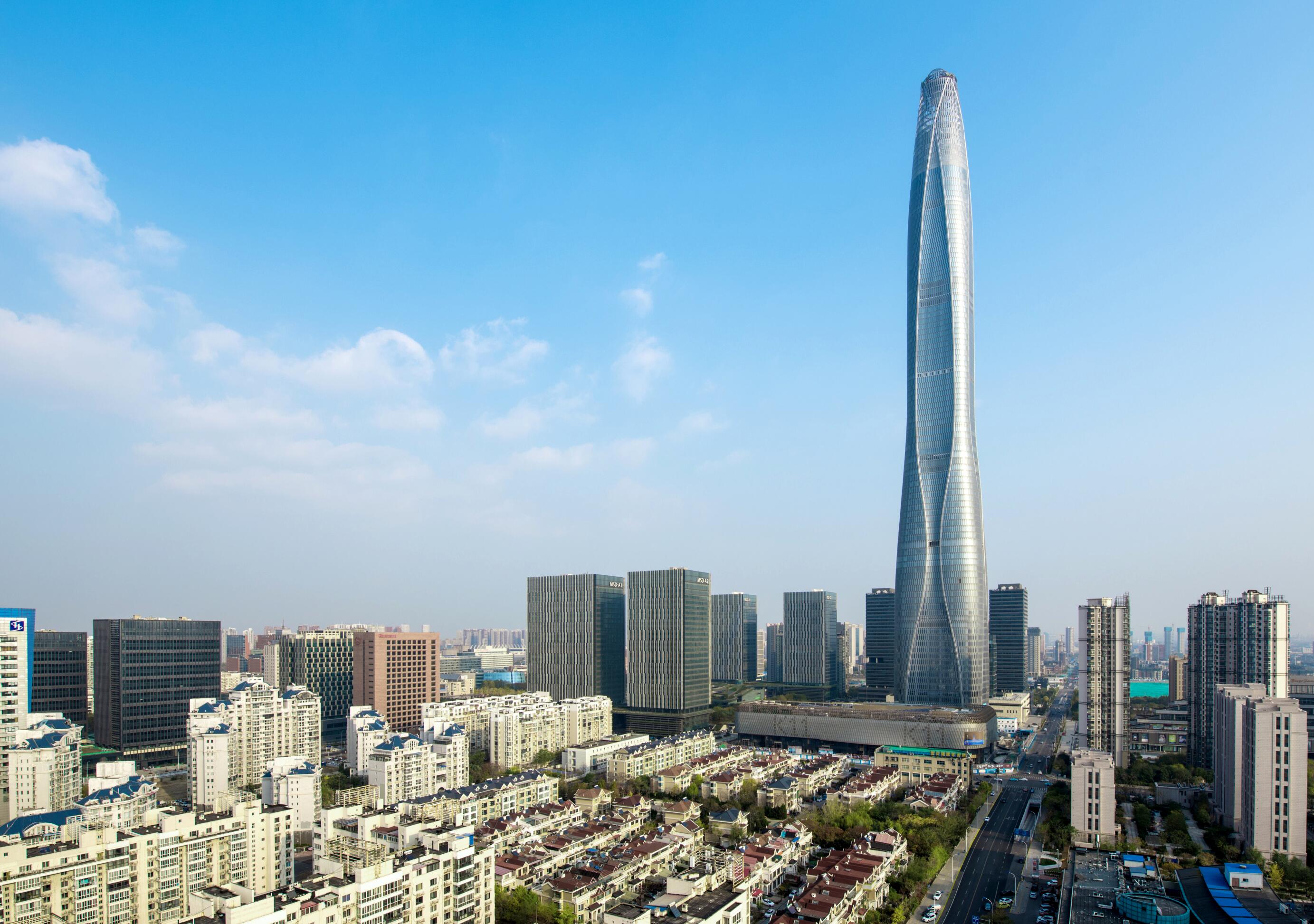
Ort: San Pedro Garza García, Mexiko Bauzeit: 2013–2017 Eröffnung: 2017 Status: Erbaut Baustil: Moderne Architekt: VFO Arquitectos Eigentümer: Aluvisa Bauherr: PMP Consultores Höhe: 279 m Etagen: 65
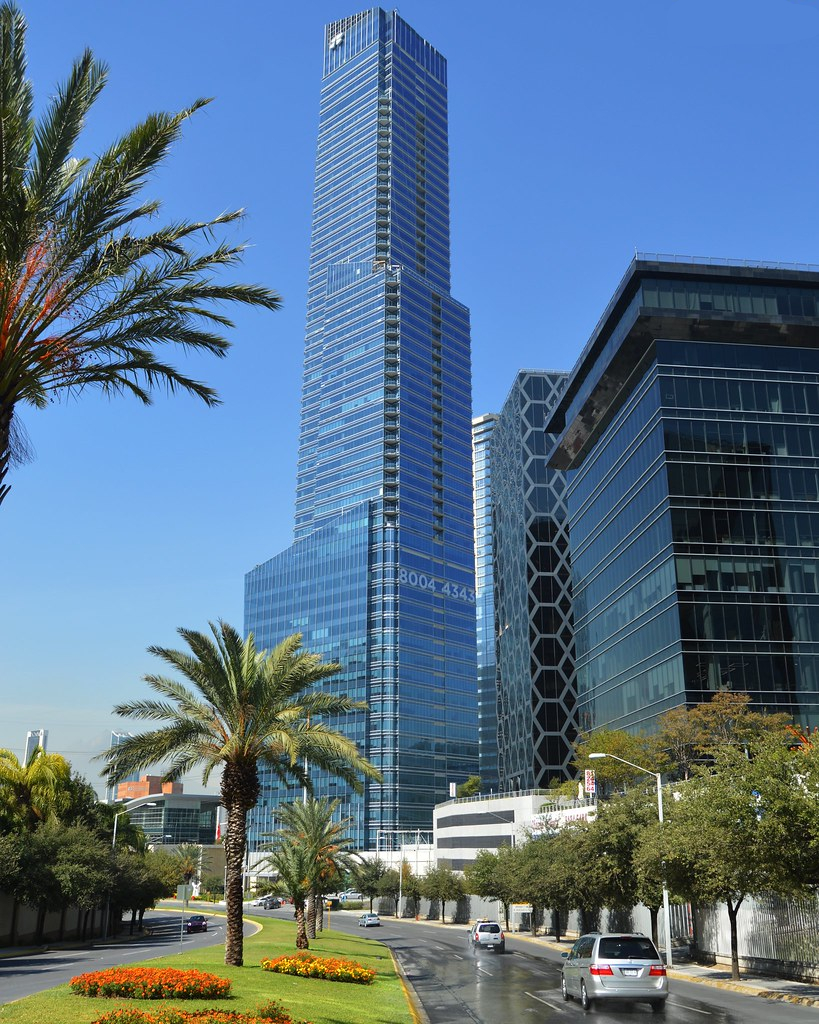
Standort Paseo de la Reforma, Mexiko-Stadt Baubeginn 2008 Voraussichtliche Fertigstellung 2016 Bauherr Fondo Hexa, S.A. de C.V. Antennenspitze 246 m (807 ft) Dach 244 m (801 ft) Anzahl der Stockwerke 57 Geschossfläche 829.392 sq ft (77.053,0 m2) Lifte/Aufzüge 27 Architekt(en) LBR&A Architectos Tragwerksplaner Arup, Diseño Integral y Tecnología Aplicada SA de CV Hauptauftragnehmer Lomcci; COREY; Cimentaciones Mexicanas, S.A. de C.V.; HEG Diseño e instalacion S.A. de C.V.
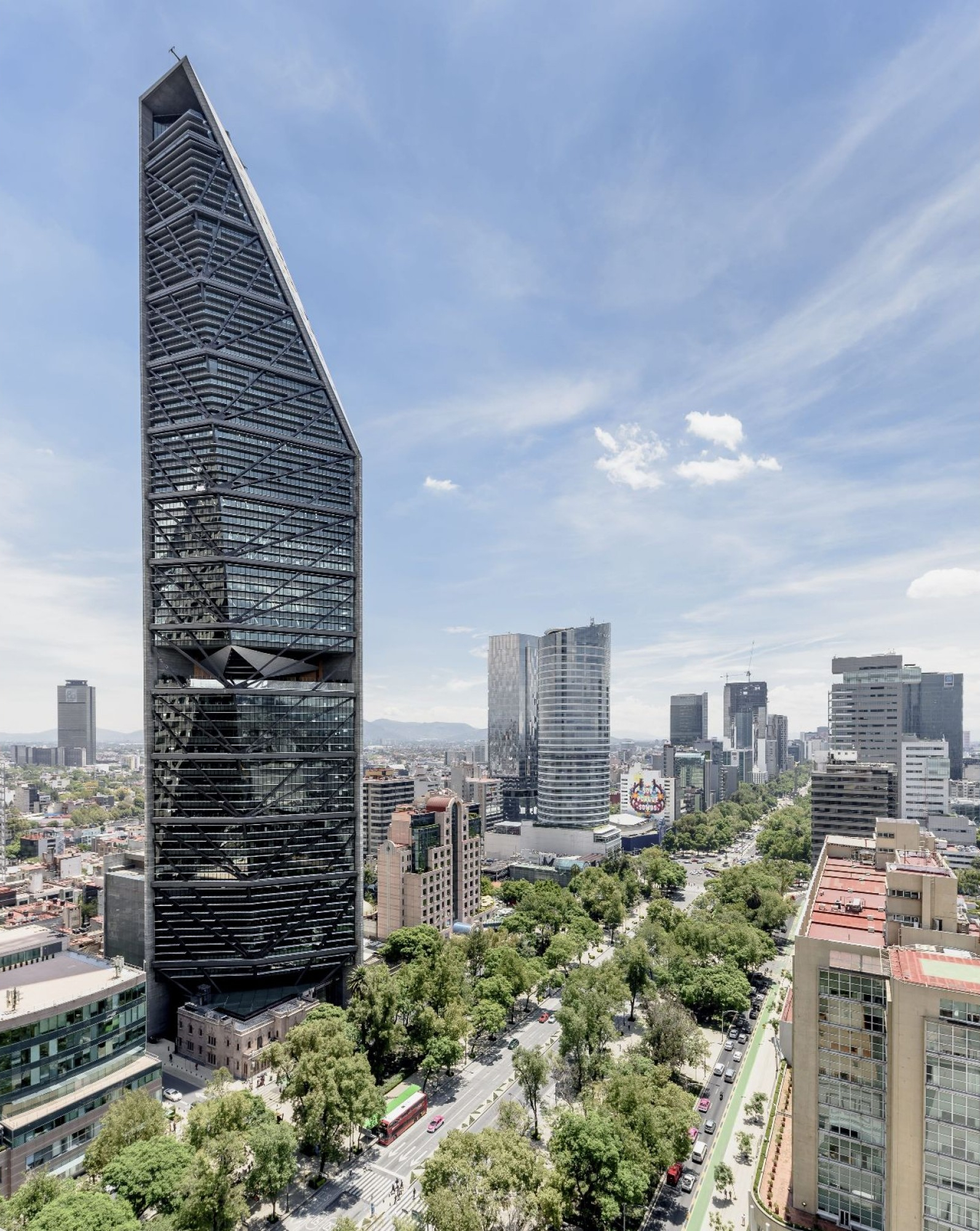
Tour F
Standort: "cité administrative" (Verwaltungsviertel) im Bezirk Plateau, Abidjan Höhe: 283 Meter Stockwerke: 65 Kosten: 250 Milliarden CFA-Francs (380 Millionen Euro) Entwickler: PFO Afrika Architekt: der libanesisch-ivorische Architekt Pierre Fakhoury, der auch die Basilika Notre-Dame de la Paix in Yamoussoukro, den Präsidentenpalast in Libreville (Gabun) und den im Bau befindlichen neuen Präsidentenpalast in Abidjan entworfen hat.

Ort: Courbevoie, La Défense, Frankreich Bauzeit: 19??–1974 Sanierung: 2007–2011 Status: Erbaut Baustil: Moderne Architekten: Jean-Pierre Dacbert, Pierre Dufau und Michel Stenzel KPF et SRA architectes (Umbau) Höhe: 231 m Höhe bis zur Spitze: 231 m Höhe bis zum Dach: 225 m Etagen: 50 Nutzungsfläche: 79.000 m² Baustoff: Beton, Stahl, Glas
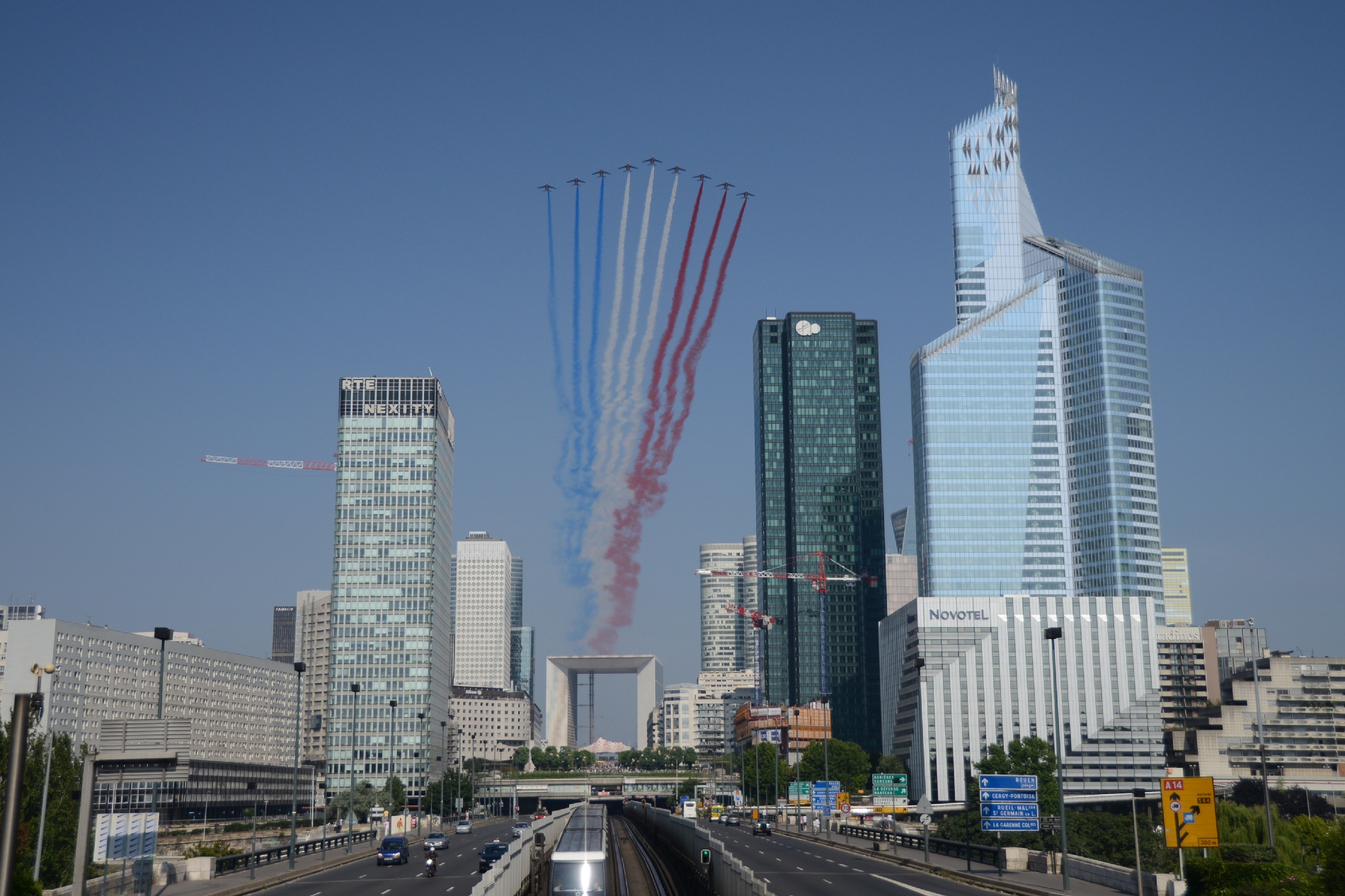
Torres Obispado
Standort Avenida Hidalgo 2404, Colonia Obispado Baubeginn 2016 Fertigstellung 2020 Höhe 305,3 Meter (1.002 ft) Anzahl der Stockwerke 64 (+3 unterirdisch) Geschossfläche 63.034 m2 (678.490 sq ft) Architekt(en) Pozas Arquitectos Hauptauftragnehmer Postensa

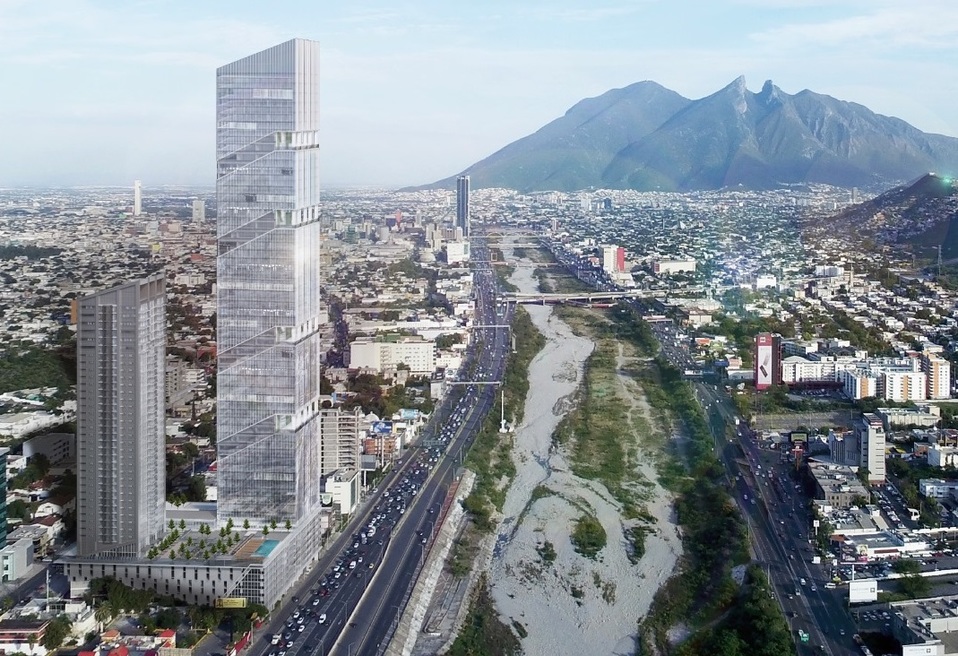

 Architecture
Architecture


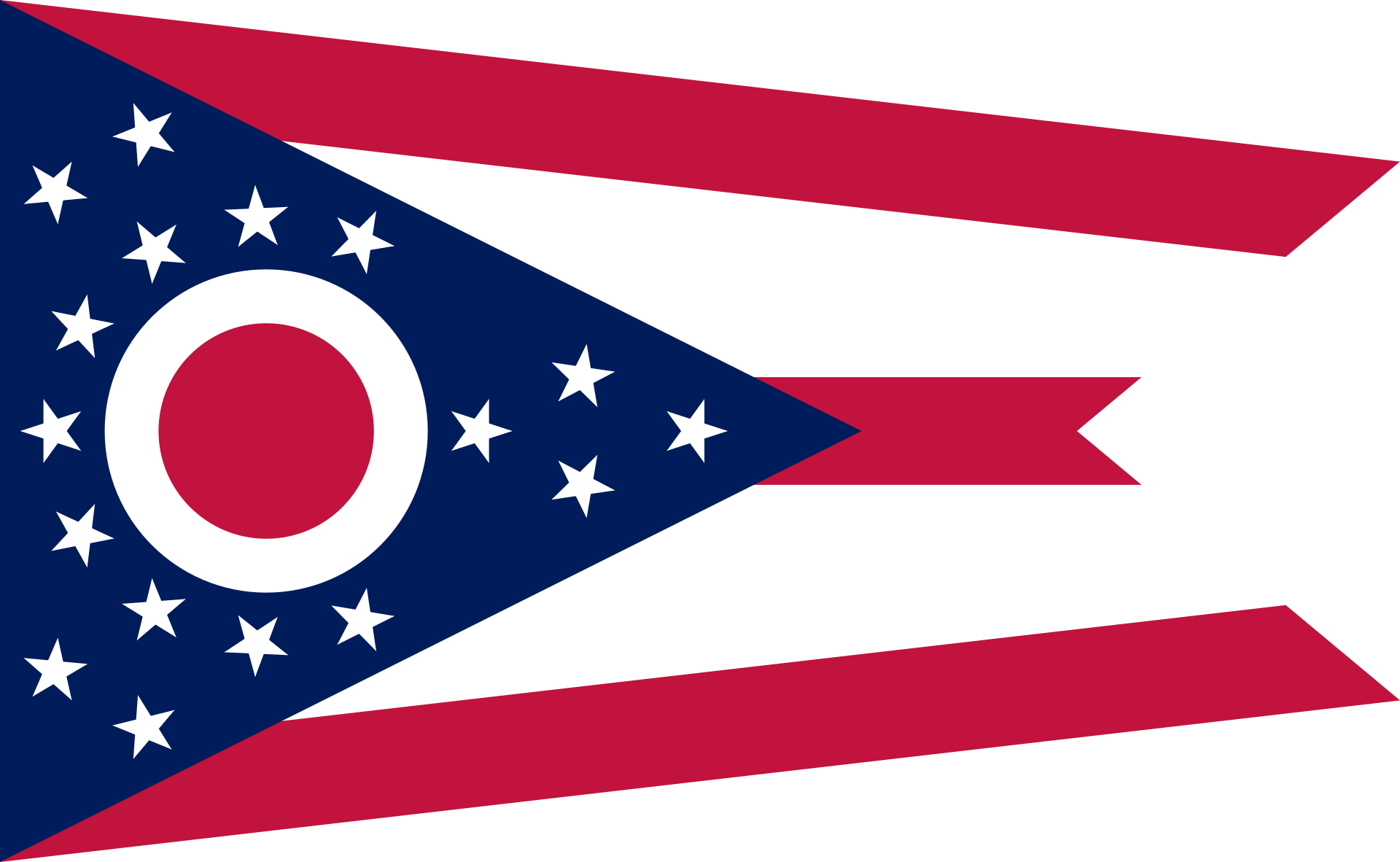 Ohio-OH
Ohio-OH
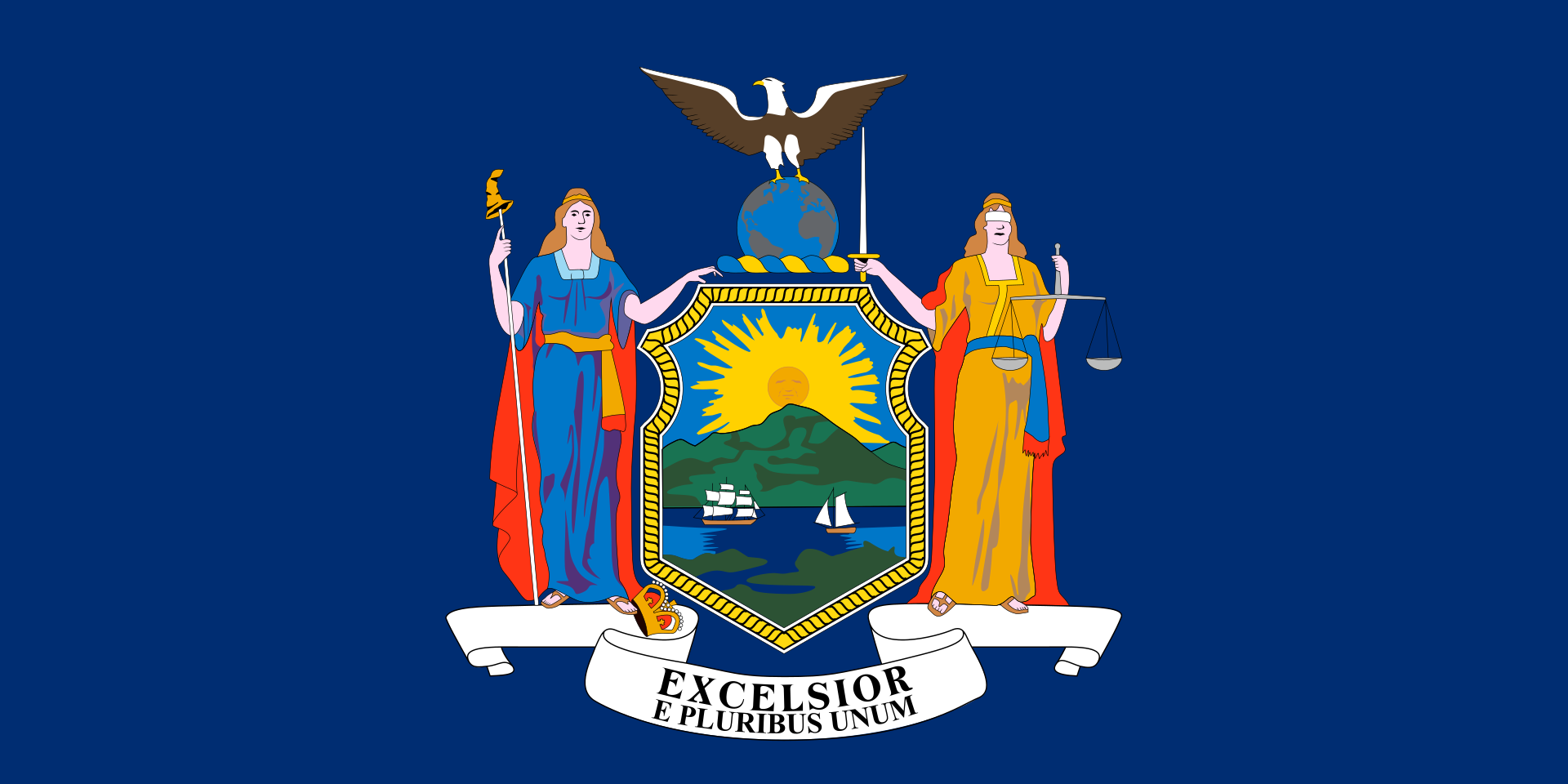 New York-NY
New York-NY
 Vacation and Travel
Vacation and Travel
 Ile-de-France
Ile-de-France