
Deutsch-Chinesische Enzyklopädie, 德汉百科
Architecture
Skyscraper
***Future Projects*3D Laser Scanning* Architects*Railway station*Bridge*Sewerage*Labyrinth*Stadium*Super-Prime Houses*Housing styleEgyptian architectureArabic architectureArt Deco architectureBrick Gothic architectureGothic architectureNeo-Gothic architectureNeo-Renaissance architectureNeo-Romanesque architectureRenaissance architectureRomanesque architectureBaroque / Rococo architectureBauhaus architectureArchitecture of eclecticismExpressionism architectureHistoricism architecture *Mudejar architectureNeo-Mudejar architectureNeo-Baroque architectureNeoclassic architecture *Art Nouveau architectureAssyrian-Babylonian architectureBeaux ArtByzantine architectureChinese architectureChinese gardenEtruscan-Roman architectureHalf-timbered houseGreek architectureHindu architectureIslamic architectureJapanese architectureAsia Minor ArchitectureKorean architectureMayan Toltec architectureMinoan architectureMughal architectureMouvement EastlakeMycenaean architectureNeo-Byzantine architectureOttoman architecturePalladian architecturePersian-Median architecturePhoenician-Hebrew architectureRoman architectureSumerian architectureThai architectureTibetan architectureSkyscraper
西57街111号
Ort: New York City, Vereinigte Staaten Bauzeit: 2015–2021 Status: Erbaut Baustil: Art déco Architekt: SHoP Architects Eigentümer: JDS Development Group and Starwood Capital Höhe: 435,3 m Höhe bis zum Dach: 435,3 m Etagen: 84 Baustoff: Stahl, Beton, Glas
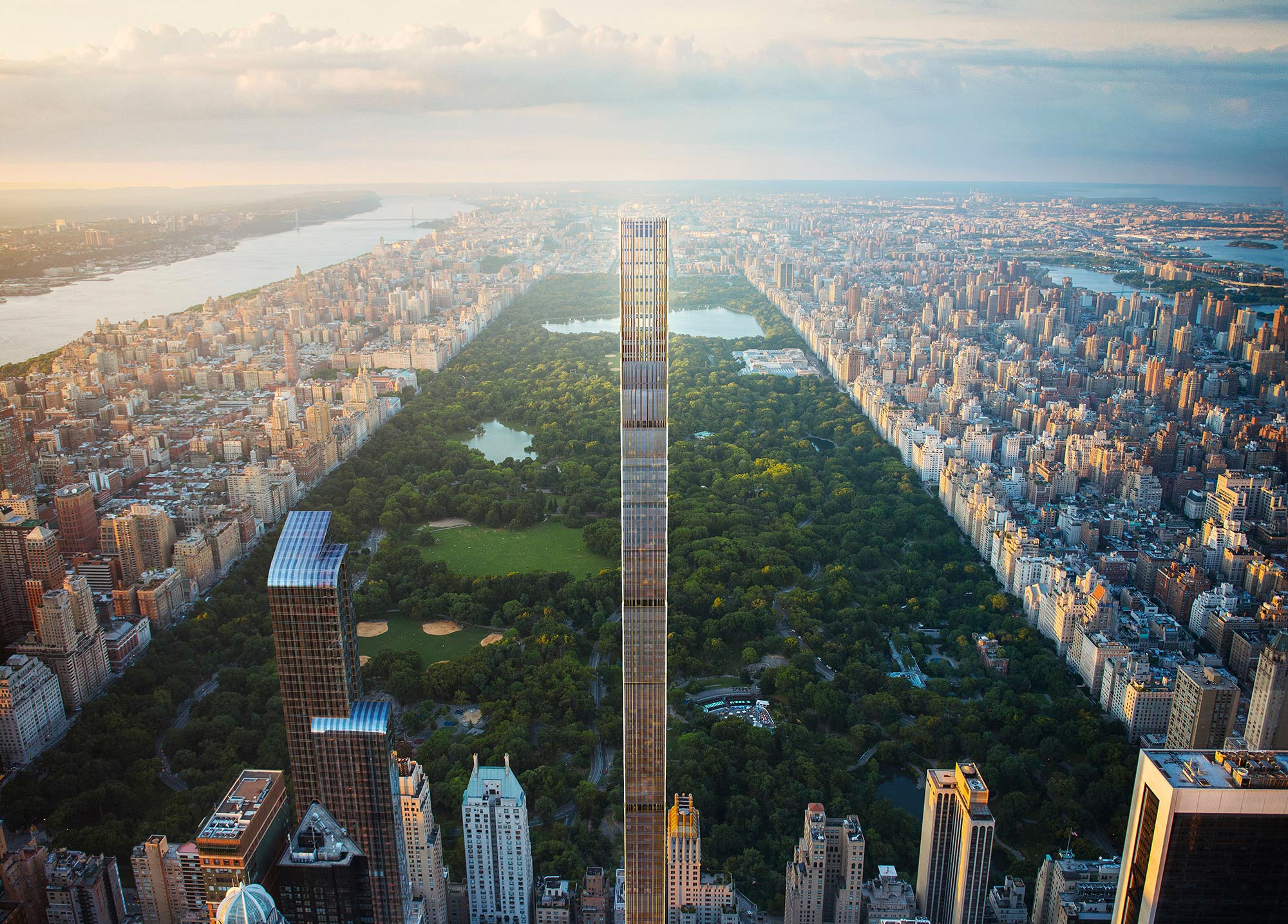
公园大道432号
Ort: New York City, Vereinigte Staaten Bauzeit: 2012–2015 Eröffnung: 2016 Status: Erbaut Architekt: Rafael Viñoly Architects, SLCE Architects Eigentümer: CIM Group, McGraw Hudson Construction Corporation Höhe: 426 m Höhe bis zum Dach: 426 m Höchste Etage: 392,1 m Etagen: 85 Aufzüge: 10 Nutzungsfläche: 65.497 m² Baustoff: Tragwerk: Stahlbeton Fassade: Glas, Stein Baukosten: 880 Mio. Euro
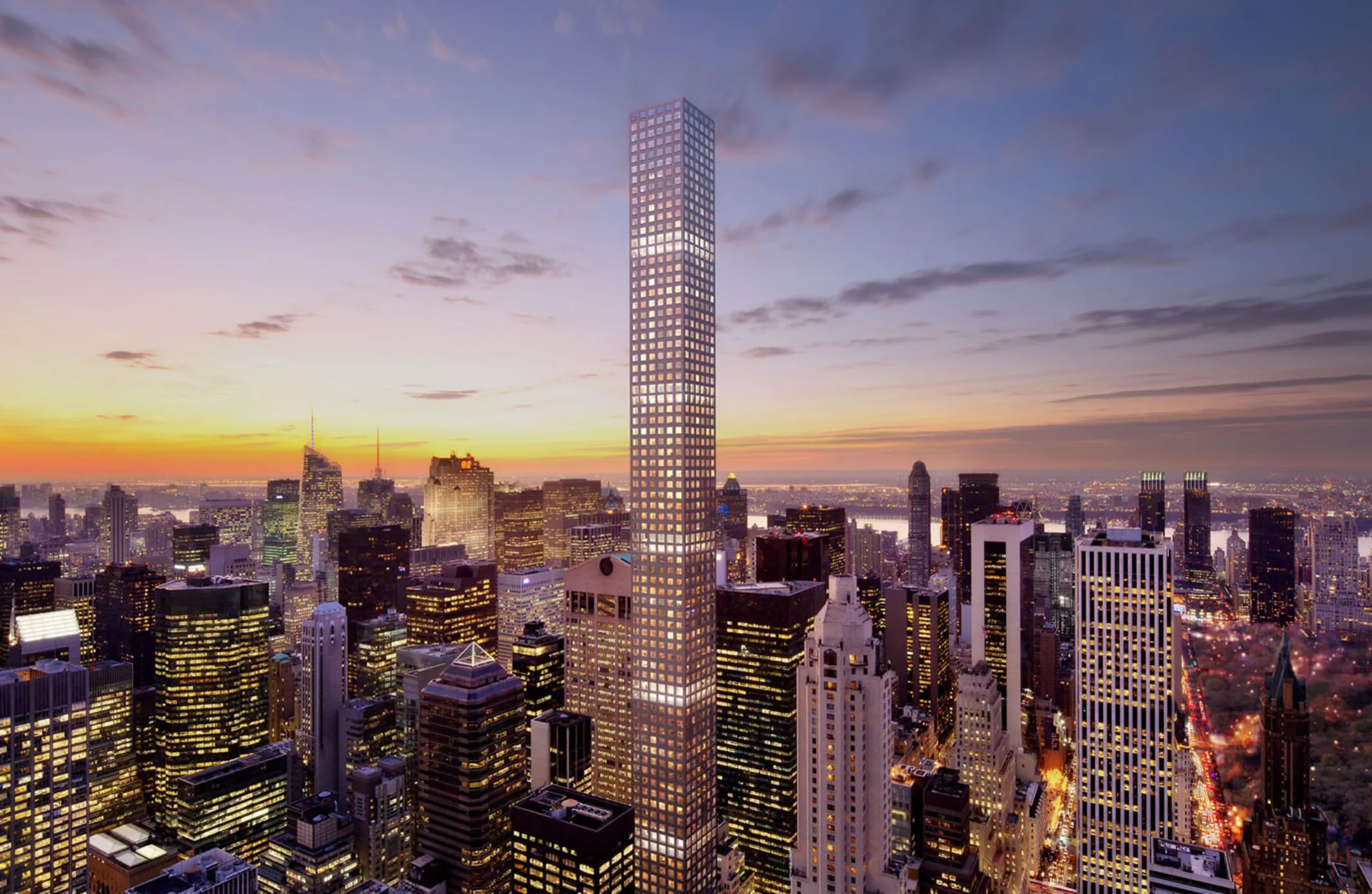
阿倍野Harukas/阿倍野海阔天空大厦/あべのハルカス
Ort: Osaka, Japan Bauzeit: 2010–2014 Status: Erbaut Baustil: Postmoderne Eigentümer: Kinki Nippon Tetsudō Bauherr: Takenaka Kōmuten Höhe: 300 m Höhe bis zum Dach: 300 m Etagen: 59 Baustoff: Tragwerk: Stahl; Fassade: Glas

麦加皇家钟塔饭店
Ort: Mekka, Saudi-Arabien Bauzeit: 2004–2012 Status: Erbaut Baustil: Postmoderne Architekt: Dar al-Handasah Shair & Partners Hauptmieter: Saudi Binladin Group Höhe: 601 m Höchste Etage: 558 m Rang (Höhe): 4. Platz (Welt) 1. Platz (Saudi-Arabien) Etagen: 120 Aufzüge: 94 Nutzungsfläche: 1,575 Mio. m² Baustoff: Tragwerk: Stahlbeton (unten), Stahlverbundbau, Stahl (oben); Fassade: Glas, Marmor, Stein, Kohlenstofffaserverstärkter Kunststoff
阿布扎比广场/Әбу-Даби Плаза/Абу-Даби Плаза
Ort: Astana, Kasachstan Bauzeit: 2010–2021 Status: im Bau Architekt: HKR Architects Bauherr: Aldar Properties Höhe: 310,8 m Etagen: 75 (höchstes Gebäude) Nutzungsfläche: 550.000 m² Baukosten: 1,6 Mrd. US-Dollar
阿尔哈姆拉塔
Ort: Kuwait, Kuwait Bauzeit: 2005–2011 Status: Erbaut Baustil: Postmoderne Architekt: Skidmore, Owings and Merrill Eigentümer: Al Hamra Real Estates Höhe: 413 m Höhe bis zur Spitze: 413 m Höchste Etage: 368 m Rang (Höhe): 16. Platz (Welt) 1. Platz (Kuwait) Etagen: 77 Aufzüge: 43 Nutzungsfläche: 195.000 m² Baustoff: Tragwerk: Stahlbeton; Fassade: Glas, Aluminium, Marmorplatten

Ort: Chicago, Vereinigte Staaten Bauzeit: 2007–2009 Status: Erbaut Baustil: Moderne Architekt: Gang Architects Associates Eigentümer: Megellan Development Group Höhe: 262 m Höhe bis zum Dach: 262 m Höchste Etage: 246 m Etagen: 86[1] Aufzüge: 24 Baustoff: Tragwerk: Stahlbeton; Fassade: Glas
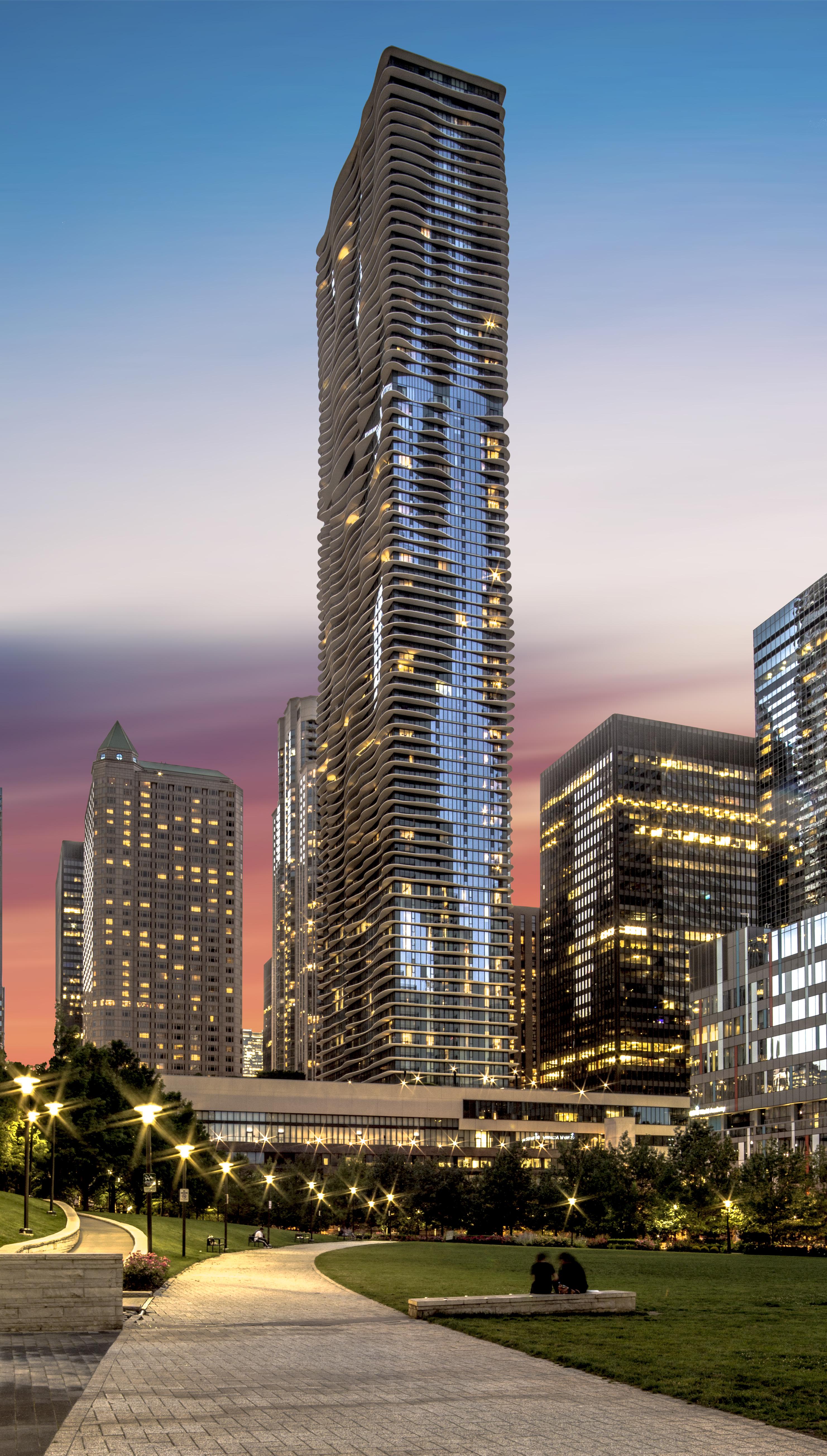
阿尔发塔
Ort: ar-Rayyan bei Doha Bauzeit: 2005–2007 Status: Erbaut Baustil: modern Architekt: Hadi Seenan - AREP Höhe: 300 m Höhe bis zur Spitze: 300 m Etagen: 36 Nutzungsfläche: 39.948 m² Baustoff: Tragwerk: Stahl, Stahlbeton; Fassade: Glas Baukosten: 133,4 Mio. Euro (174 Mio. US$)

Standort 224-252 La Trobe Street, Melbourne, Victoria, Australien Fertiggestellt 2019 Kosten 730 Millionen AUD$ Höhe 270,5 m (887 ft) Anzahl der Etagen 84 Architekt(en) Elenberg Fraser Bauträger UEM Sunrise
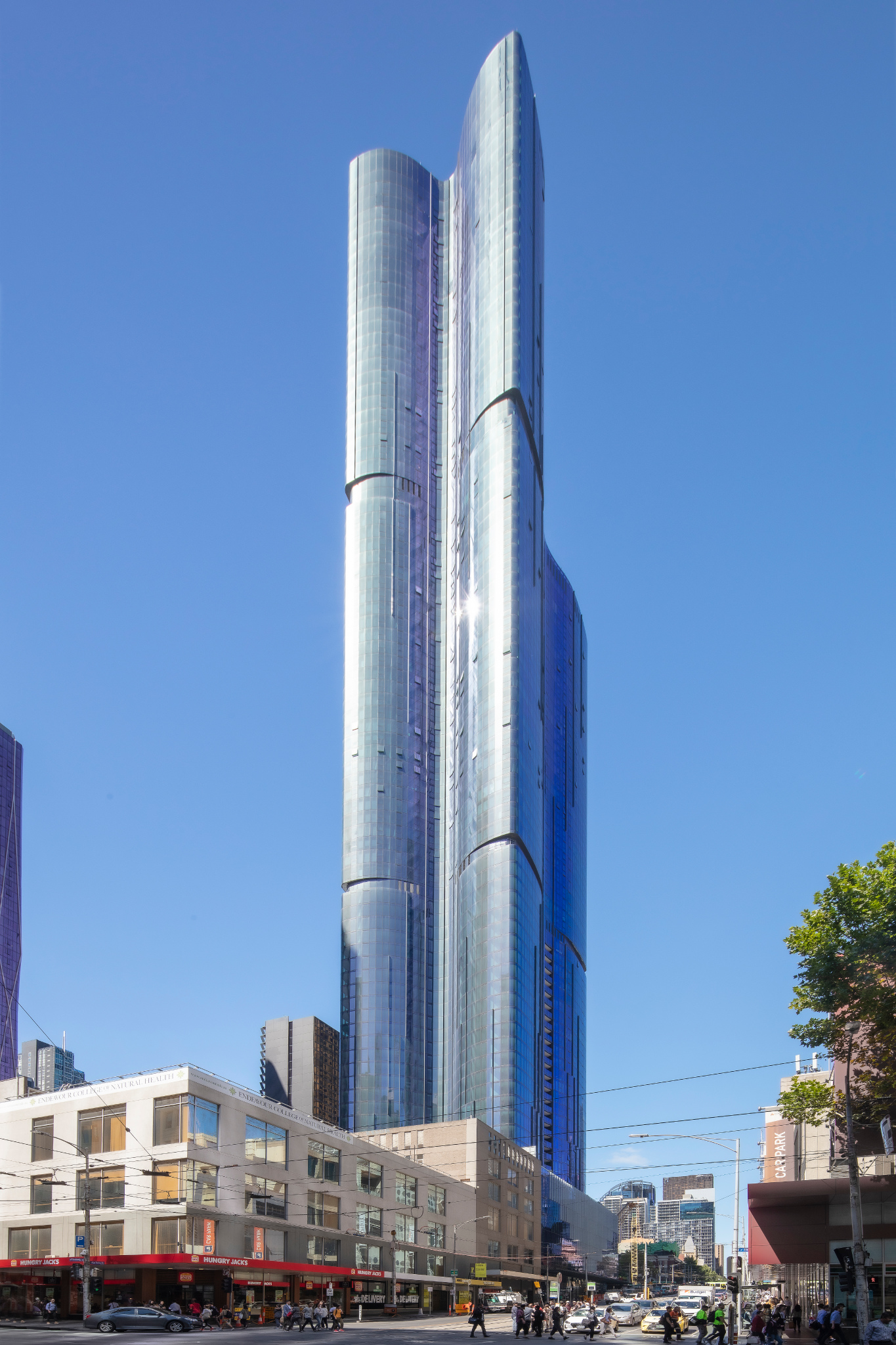
澳大利亞108 澳大利亚108
Ort: Melbourne, Australien Bauzeit: 2015–2020 Status: In Bau Architekt: Arney Fender Katsalidis Architects Höhe: 316,7 m Etagen: 100 Aufzüge: 13 Nutzungsfläche: 138.266 m²
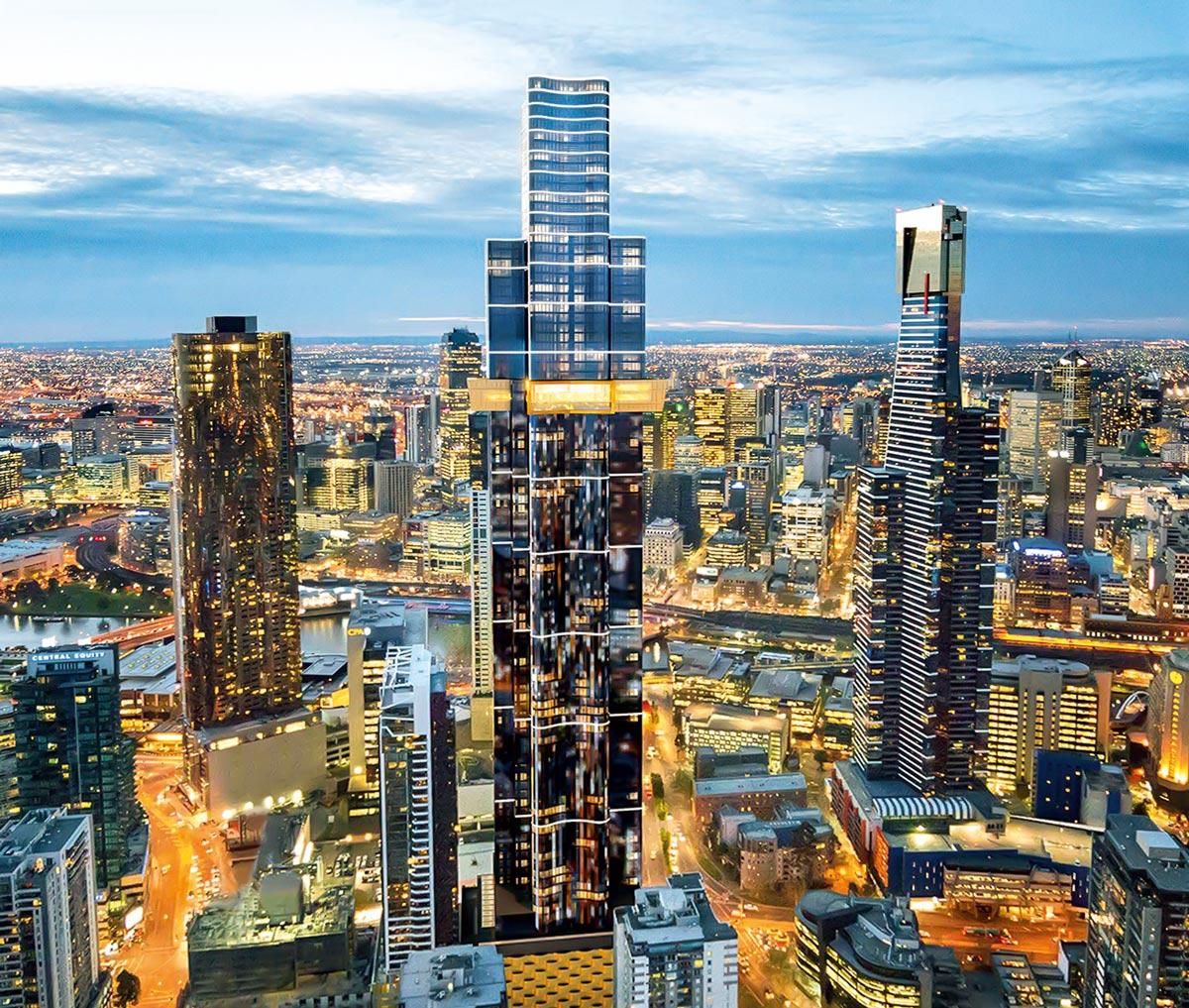
Standort Bahria Town Icon tower, #5, Block 4, Shahrah-e-Firdousi, Clifton, Karachi, Pakistan Fertigstellung März 2023 Kosten USD 162,5 Millionen Bauherr Bahria Town Spitze 272,8 Meter (895 ft) Dach 300 Meter (980 ft) Architekt(en) Arshad Shahid Abdullah (Pvt.) Ltd. Bauträger Bahria Town Tragwerksplaner BEG Associates, ESS.I.AAR. Hauptauftragnehmer
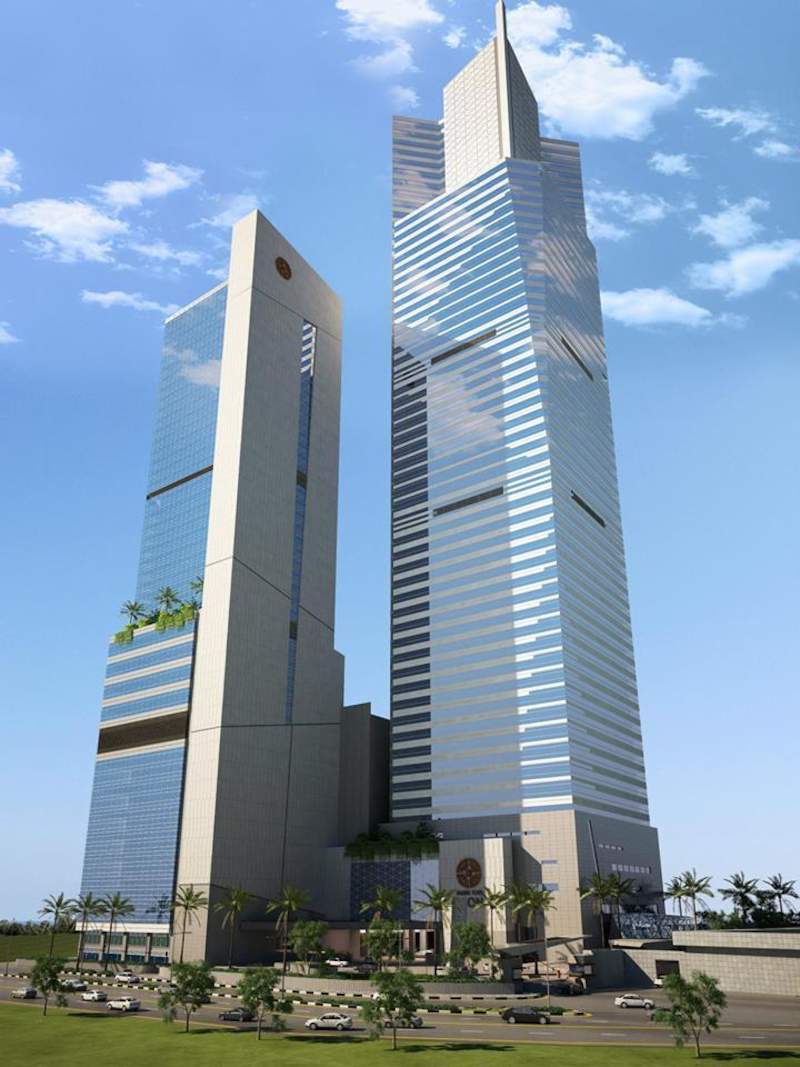
巴库塔
Status Baku Tower gekrönt Stadt Baku Land Aserbaidschan Höhe 277 m (909 ft) Anzahl der Stockwerke 52
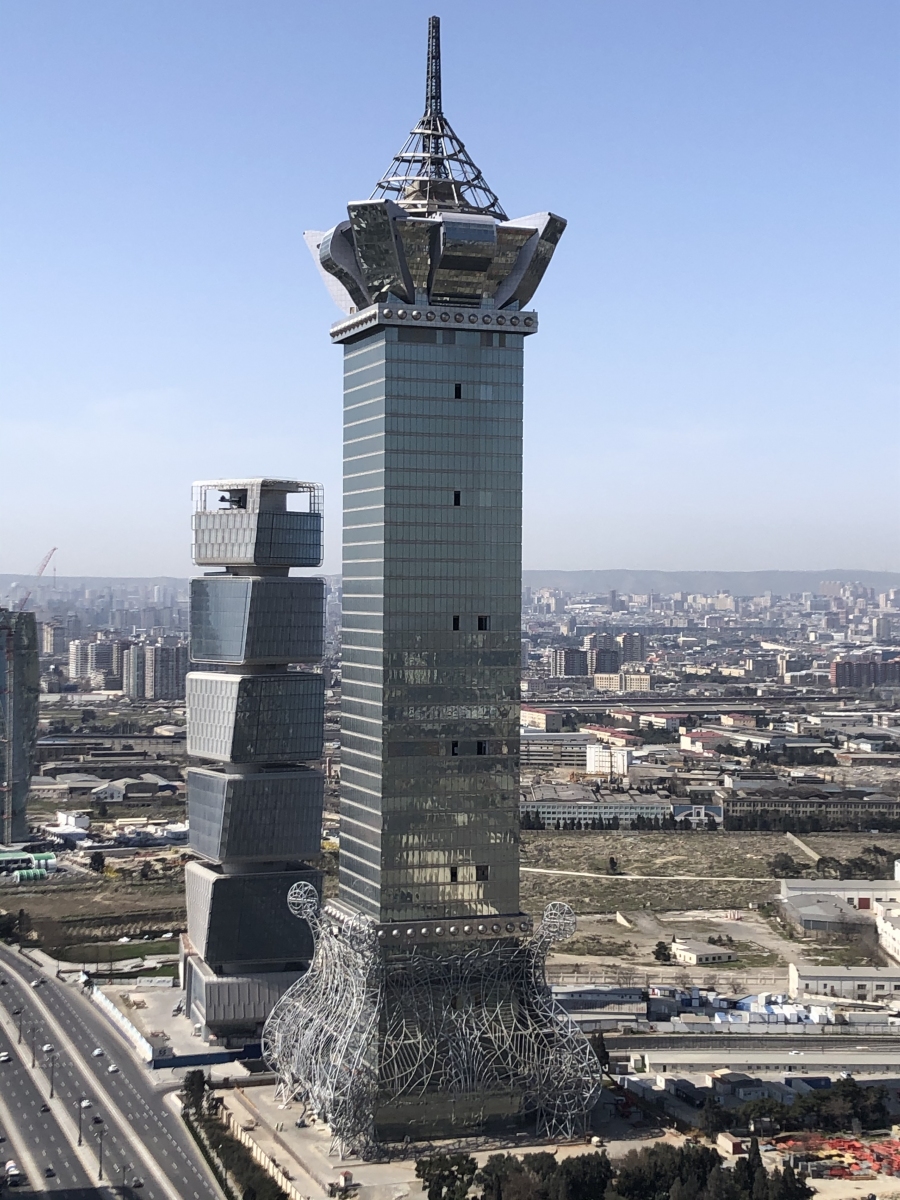

 Architecture
Architecture

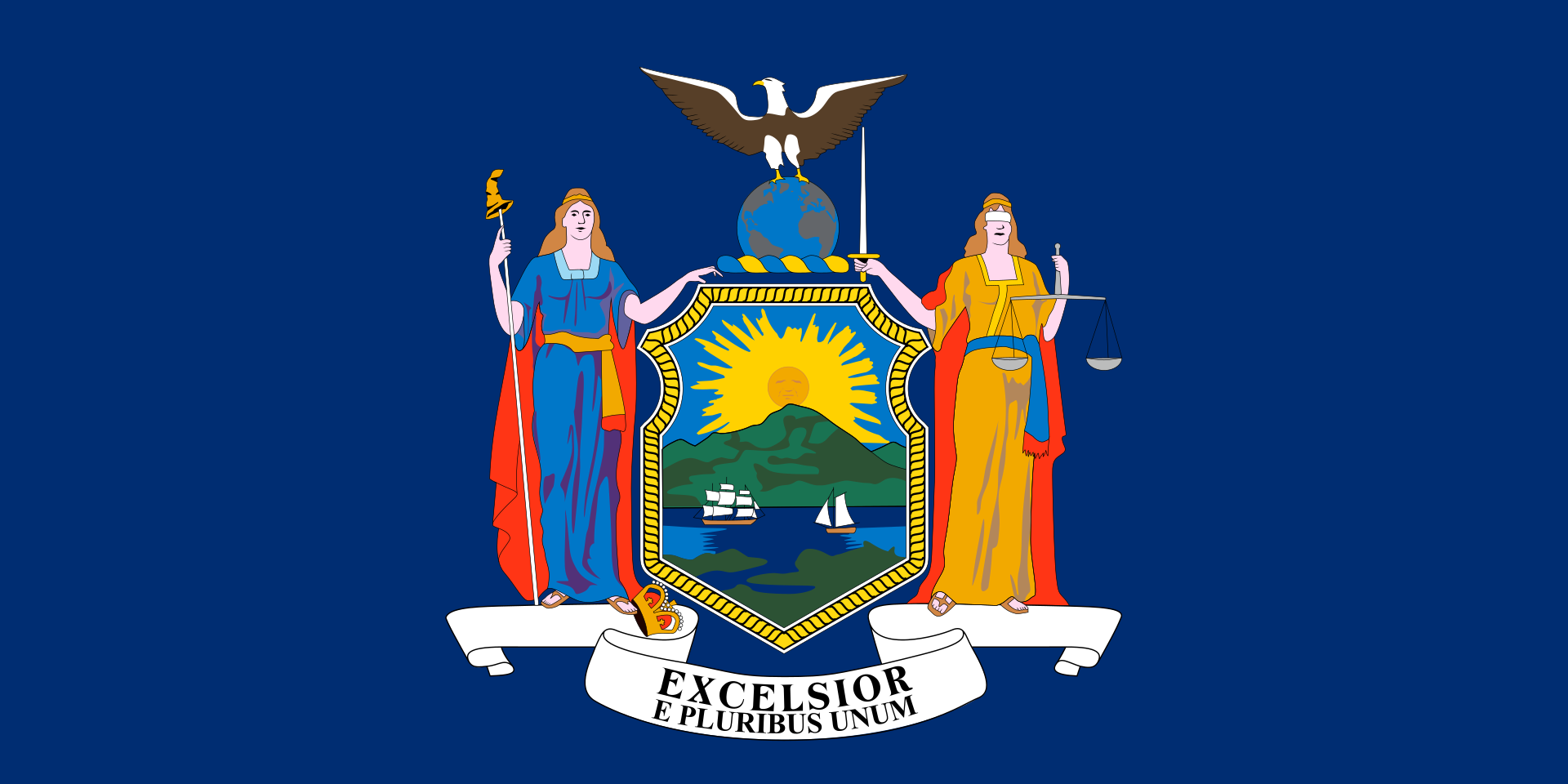 New York-NY
New York-NY

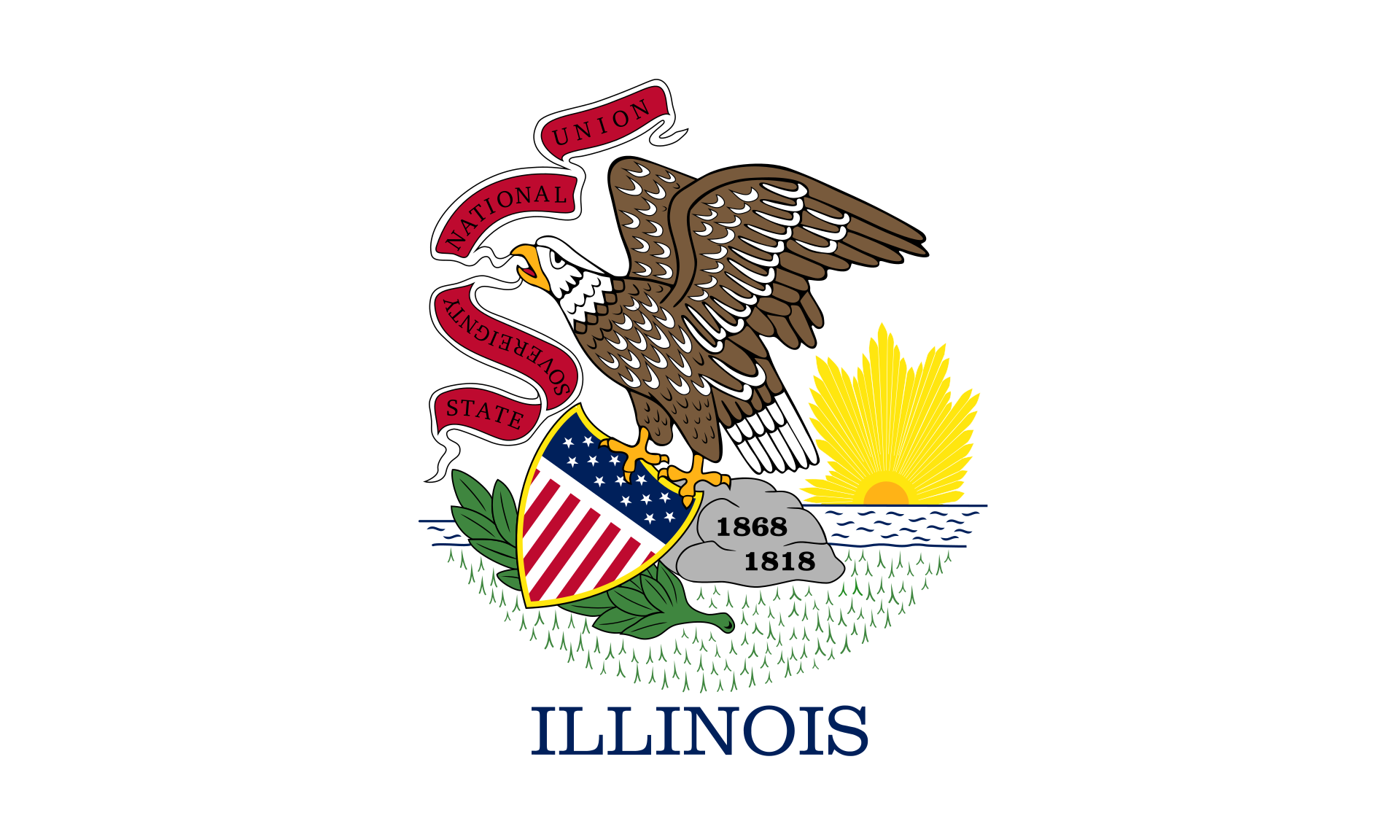 Illinois-IL
Illinois-IL
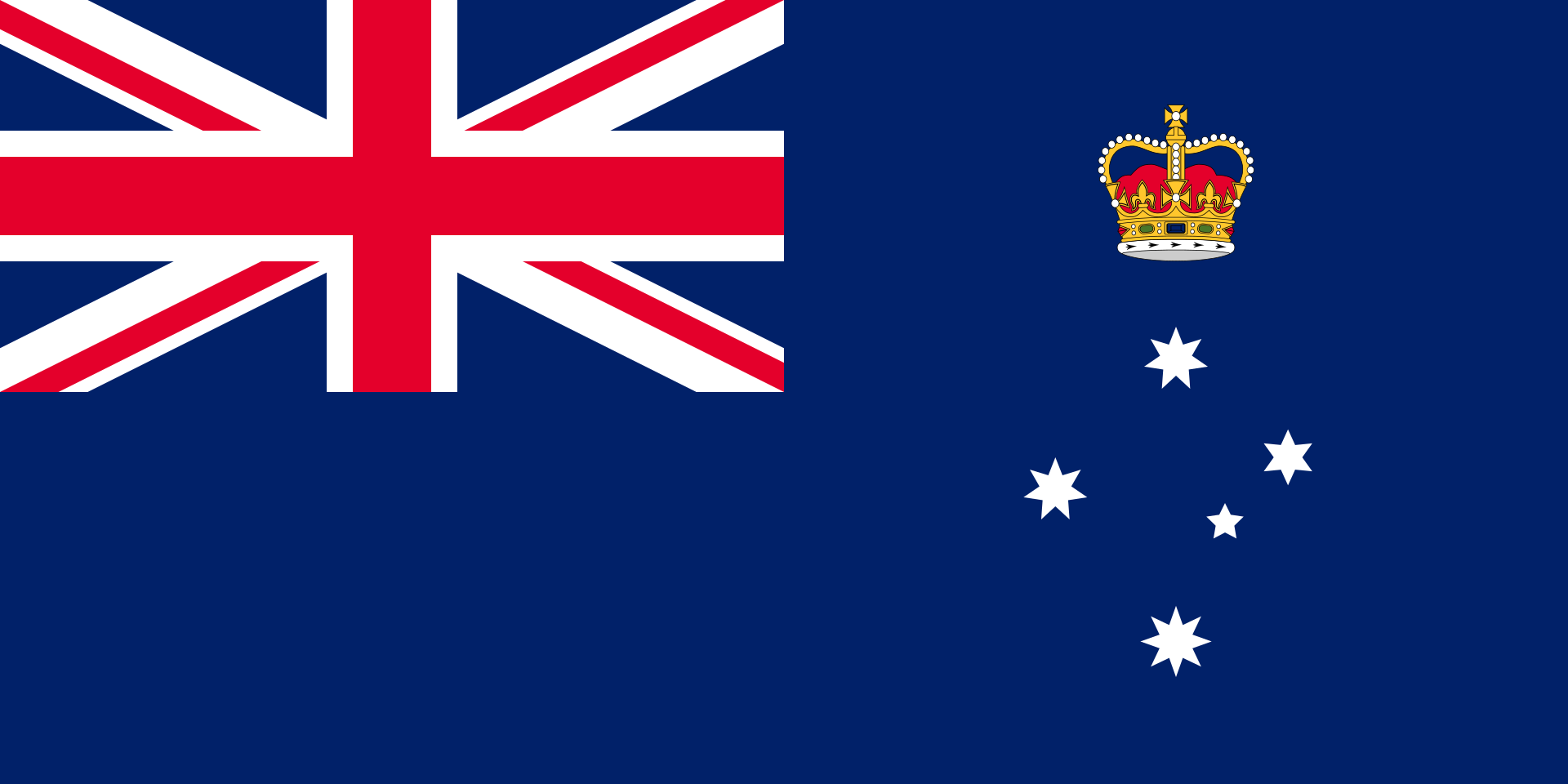 Victoria-VIC
Victoria-VIC